Коридор с красным полом и бирюзовым полом – фото дизайна интерьера
Сортировать:
Бюджет
Сортировать:Популярное за сегодня
61 - 80 из 229 фото
1 из 3
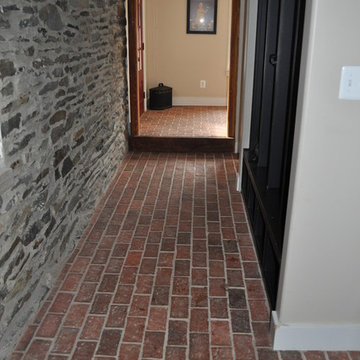
Hallway using Wright's Ferry brick tiles, hand made by Inglenook Tile Design.
Пример оригинального дизайна: коридор в классическом стиле с красным полом
Пример оригинального дизайна: коридор в классическом стиле с красным полом
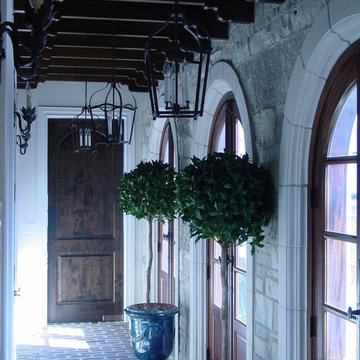
Стильный дизайн: коридор среднего размера в классическом стиле с бежевыми стенами, кирпичным полом и красным полом - последний тренд
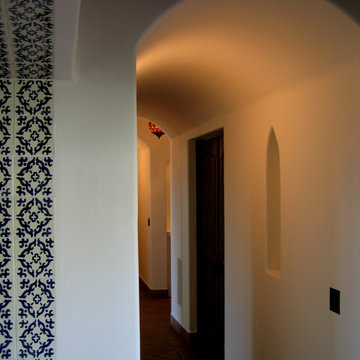
Design Consultant Jeff Doubét is the author of Creating Spanish Style Homes: Before & After – Techniques – Designs – Insights. The 240 page “Design Consultation in a Book” is now available. Please visit SantaBarbaraHomeDesigner.com for more info.
Jeff Doubét specializes in Santa Barbara style home and landscape designs. To learn more info about the variety of custom design services I offer, please visit SantaBarbaraHomeDesigner.com
Jeff Doubét is the Founder of Santa Barbara Home Design - a design studio based in Santa Barbara, California USA.
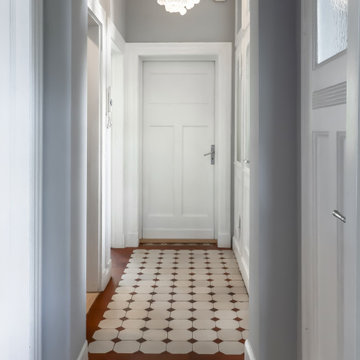
Der vorhandene Fliesenboden konnte erhalten werden.
Foto: DANS Architektur
Пример оригинального дизайна: коридор среднего размера в классическом стиле с серыми стенами, полом из керамической плитки и красным полом
Пример оригинального дизайна: коридор среднего размера в классическом стиле с серыми стенами, полом из керамической плитки и красным полом
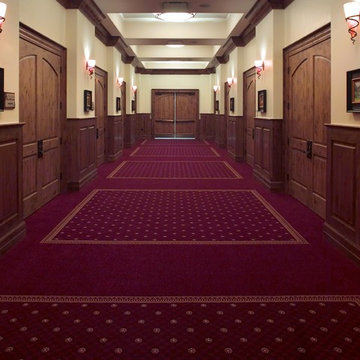
Пример оригинального дизайна: огромный коридор в классическом стиле с бежевыми стенами, ковровым покрытием и красным полом

When Cummings Architects first met with the owners of this understated country farmhouse, the building’s layout and design was an incoherent jumble. The original bones of the building were almost unrecognizable. All of the original windows, doors, flooring, and trims – even the country kitchen – had been removed. Mathew and his team began a thorough design discovery process to find the design solution that would enable them to breathe life back into the old farmhouse in a way that acknowledged the building’s venerable history while also providing for a modern living by a growing family.
The redesign included the addition of a new eat-in kitchen, bedrooms, bathrooms, wrap around porch, and stone fireplaces. To begin the transforming restoration, the team designed a generous, twenty-four square foot kitchen addition with custom, farmers-style cabinetry and timber framing. The team walked the homeowners through each detail the cabinetry layout, materials, and finishes. Salvaged materials were used and authentic craftsmanship lent a sense of place and history to the fabric of the space.
The new master suite included a cathedral ceiling showcasing beautifully worn salvaged timbers. The team continued with the farm theme, using sliding barn doors to separate the custom-designed master bath and closet. The new second-floor hallway features a bold, red floor while new transoms in each bedroom let in plenty of light. A summer stair, detailed and crafted with authentic details, was added for additional access and charm.
Finally, a welcoming farmer’s porch wraps around the side entry, connecting to the rear yard via a gracefully engineered grade. This large outdoor space provides seating for large groups of people to visit and dine next to the beautiful outdoor landscape and the new exterior stone fireplace.
Though it had temporarily lost its identity, with the help of the team at Cummings Architects, this lovely farmhouse has regained not only its former charm but also a new life through beautifully integrated modern features designed for today’s family.
Photo by Eric Roth
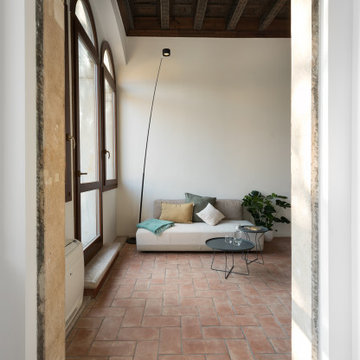
Vista dal corridoio verso il soggiorno.
Идея дизайна: маленький коридор в современном стиле с белыми стенами, кирпичным полом, красным полом и многоуровневым потолком для на участке и в саду
Идея дизайна: маленький коридор в современном стиле с белыми стенами, кирпичным полом, красным полом и многоуровневым потолком для на участке и в саду
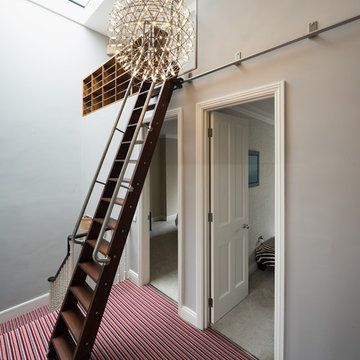
На фото: коридор среднего размера в современном стиле с серыми стенами и красным полом с
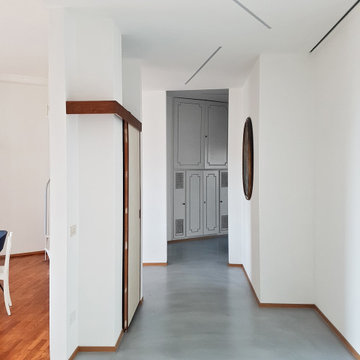
Стильный дизайн: коридор в стиле модернизм с белыми стенами и бирюзовым полом - последний тренд
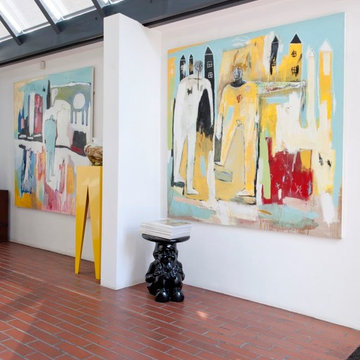
Stuart Cox
На фото: коридор в стиле лофт с кирпичным полом и красным полом с
На фото: коридор в стиле лофт с кирпичным полом и красным полом с
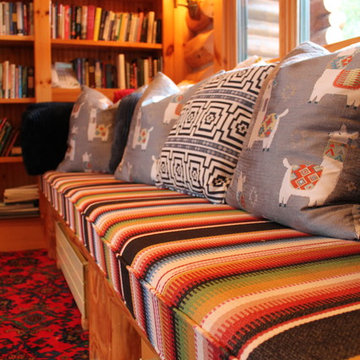
Luxurious Log Cabin Home by Debra Poppen Designs of Ada, MI ||
Featured here is a window seat that has been updated with fun fabrics covering the custom cushion and pillows. Two main incorporated fabrics are a Navajo motif and llama drama design.
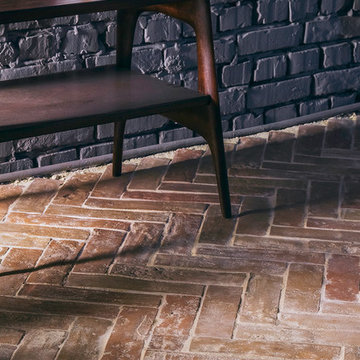
Our Beautiful Terra Cotta Flooring is available in a wide variety of flooring patterns, such as Chevron seen in the photo.
На фото: коридор среднего размера в стиле рустика с коричневыми стенами, полом из терракотовой плитки и красным полом с
На фото: коридор среднего размера в стиле рустика с коричневыми стенами, полом из терракотовой плитки и красным полом с
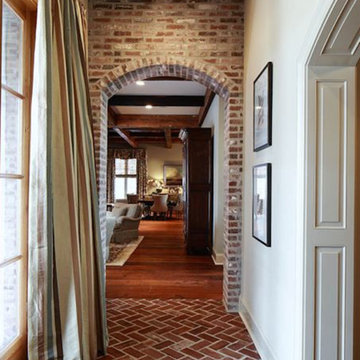
Источник вдохновения для домашнего уюта: коридор среднего размера в стиле рустика с белыми стенами, кирпичным полом и красным полом
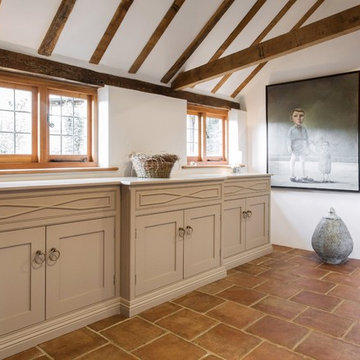
We see so many beautiful homes in so many amazing locations, but every now and then we step into a home that really does take our breath away!
Located on the most wonderfully serene country lane in the heart of East Sussex, Mr & Mrs Carter's home really is one of a kind. A period property originally built in the 14th century, it holds so much incredible history, and has housed many families over the hundreds of years. Burlanes were commissioned to design, create and install the kitchen and utility room, and a number of other rooms in the home, including the family bathroom, the master en-suite and dressing room, and bespoke shoe storage for the entrance hall.
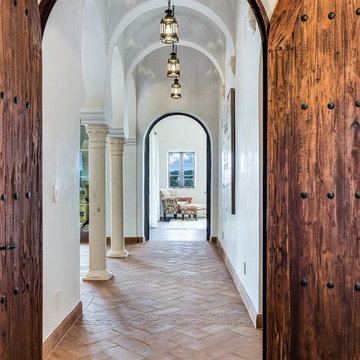
Beautiful arched, wooden doorways.
Источник вдохновения для домашнего уюта: большой коридор в средиземноморском стиле с белыми стенами, полом из терракотовой плитки и красным полом
Источник вдохновения для домашнего уюта: большой коридор в средиземноморском стиле с белыми стенами, полом из терракотовой плитки и красным полом
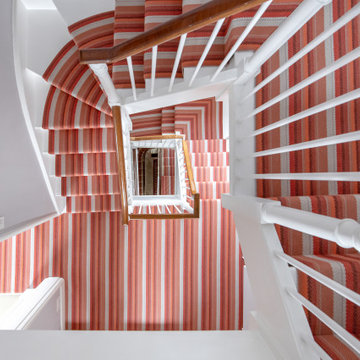
Свежая идея для дизайна: большой коридор в классическом стиле с красным полом - отличное фото интерьера
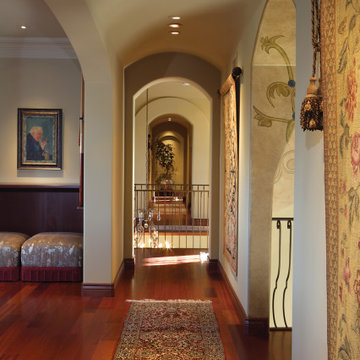
Hallway looking towards Foyer
На фото: огромный коридор в средиземноморском стиле с серыми стенами, паркетным полом среднего тона, красным полом и сводчатым потолком с
На фото: огромный коридор в средиземноморском стиле с серыми стенами, паркетным полом среднего тона, красным полом и сводчатым потолком с

Идея дизайна: коридор в стиле неоклассика (современная классика) с белыми стенами, кирпичным полом и красным полом
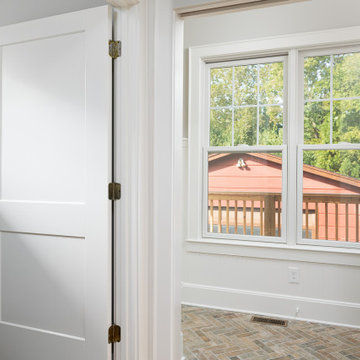
Свежая идея для дизайна: коридор среднего размера в стиле кантри с серыми стенами, кирпичным полом и красным полом - отличное фото интерьера
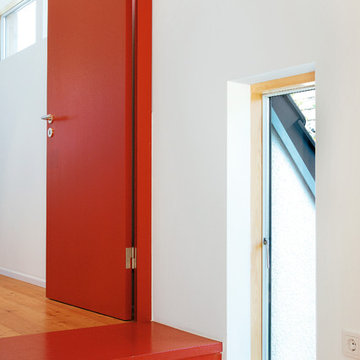
Bildnachweis: Bauidee
Стильный дизайн: коридор среднего размера в современном стиле с белыми стенами, светлым паркетным полом и красным полом - последний тренд
Стильный дизайн: коридор среднего размера в современном стиле с белыми стенами, светлым паркетным полом и красным полом - последний тренд
Коридор с красным полом и бирюзовым полом – фото дизайна интерьера
4