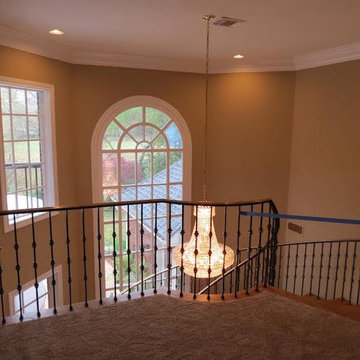Коридор с ковровым покрытием и полом из терраццо – фото дизайна интерьера
Сортировать:
Бюджет
Сортировать:Популярное за сегодня
101 - 120 из 5 085 фото
1 из 3
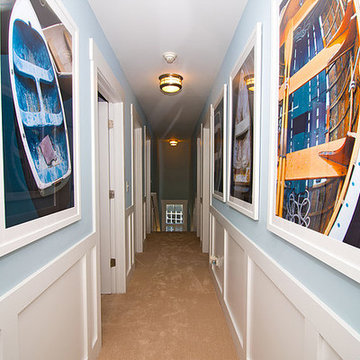
Идея дизайна: большой коридор в морском стиле с синими стенами, ковровым покрытием и коричневым полом
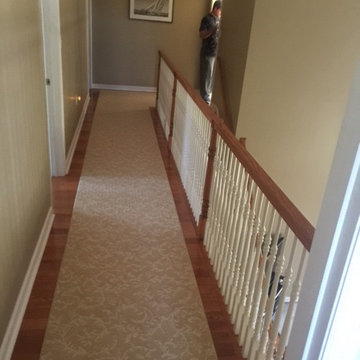
Custom stair and hallway runner installation job completed by installer Sam Hamad. For inquires related to product or to request this specific installer please contact a Giant Floor specialist at 570-846-2088 for a free quote today!
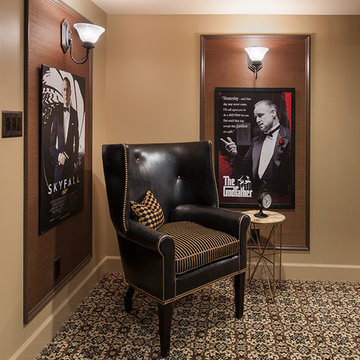
Don Cochrane Photography
Пример оригинального дизайна: коридор среднего размера в классическом стиле с бежевыми стенами, ковровым покрытием и разноцветным полом
Пример оригинального дизайна: коридор среднего размера в классическом стиле с бежевыми стенами, ковровым покрытием и разноцветным полом
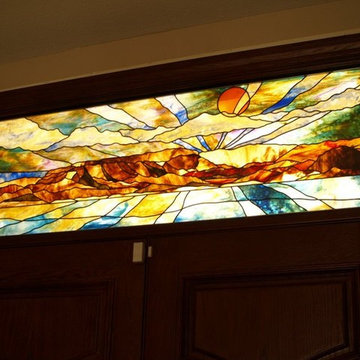
На фото: коридор среднего размера в стиле неоклассика (современная классика) с белыми стенами и ковровым покрытием
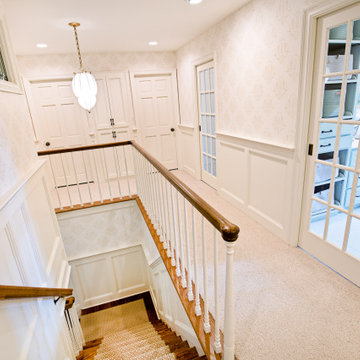
Second floor hallway with paneled wainscoting, pocket doors and custom leaded glass windows.
На фото: коридор среднего размера в классическом стиле с белыми стенами, ковровым покрытием, белым полом и обоями на стенах с
На фото: коридор среднего размера в классическом стиле с белыми стенами, ковровым покрытием, белым полом и обоями на стенах с
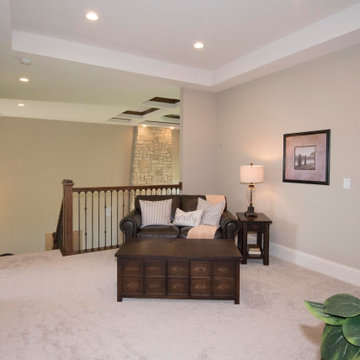
Second story loft
Пример оригинального дизайна: большой коридор в стиле неоклассика (современная классика) с бежевыми стенами, ковровым покрытием и бежевым полом
Пример оригинального дизайна: большой коридор в стиле неоклассика (современная классика) с бежевыми стенами, ковровым покрытием и бежевым полом
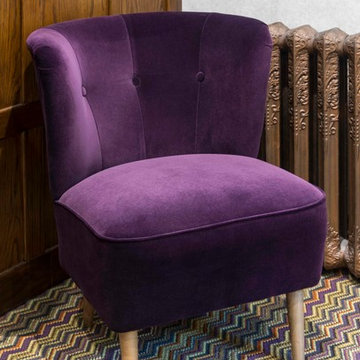
Crucial Trading Fabulous wool carpet fitted to hallway, staircase and landing in period property with dark wood paneling in Virginia Water, Berkshire.
Photos courtesy of Jonathan Little
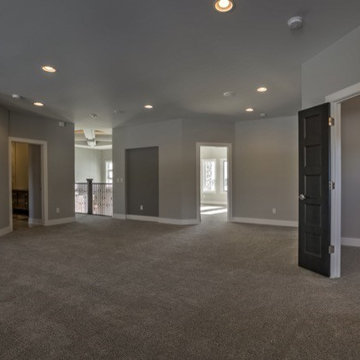
Идея дизайна: большой коридор в стиле неоклассика (современная классика) с серыми стенами, ковровым покрытием и бежевым полом
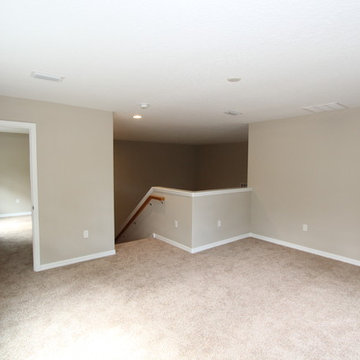
Bonus Room
Стильный дизайн: большой коридор в стиле неоклассика (современная классика) с бежевыми стенами, ковровым покрытием и бежевым полом - последний тренд
Стильный дизайн: большой коридор в стиле неоклассика (современная классика) с бежевыми стенами, ковровым покрытием и бежевым полом - последний тренд
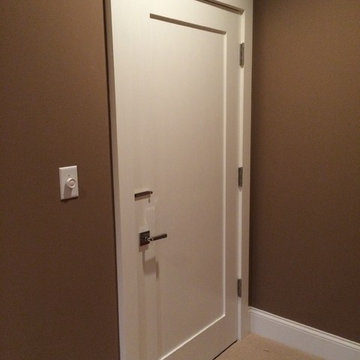
Steve Gray Renovations
Стильный дизайн: коридор среднего размера в классическом стиле с коричневыми стенами, ковровым покрытием и бежевым полом - последний тренд
Стильный дизайн: коридор среднего размера в классическом стиле с коричневыми стенами, ковровым покрытием и бежевым полом - последний тренд
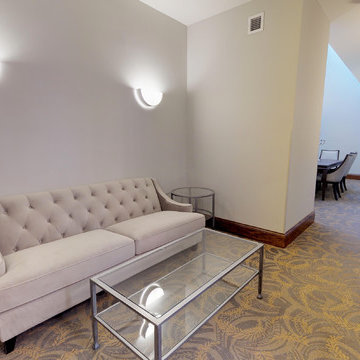
Пример оригинального дизайна: большой коридор в классическом стиле с серыми стенами, ковровым покрытием и разноцветным полом
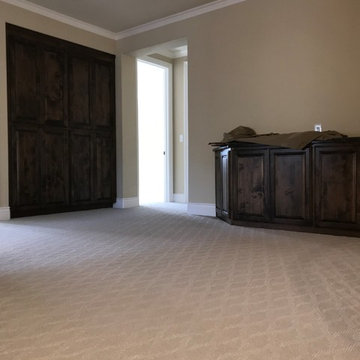
Love love love this carpet our customer picked out for their new home
На фото: большой коридор в классическом стиле с коричневыми стенами, ковровым покрытием и белым полом
На фото: большой коридор в классическом стиле с коричневыми стенами, ковровым покрытием и белым полом
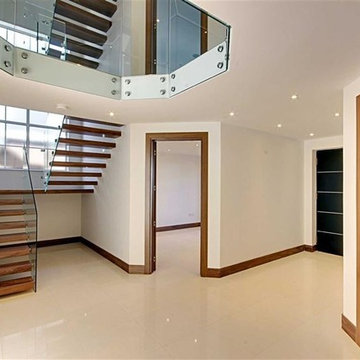
ADCL Construction ground floor entrance hallway.
На фото: большой коридор в современном стиле с белыми стенами и ковровым покрытием
На фото: большой коридор в современном стиле с белыми стенами и ковровым покрытием
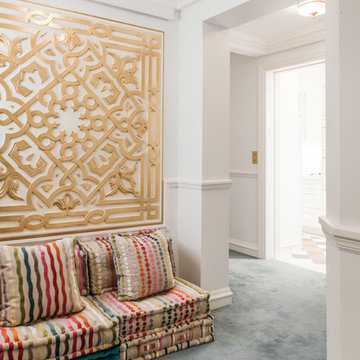
Crédits photo : Dorian Teti_2014
Пример оригинального дизайна: большой коридор в классическом стиле с белыми стенами и ковровым покрытием
Пример оригинального дизайна: большой коридор в классическом стиле с белыми стенами и ковровым покрытием
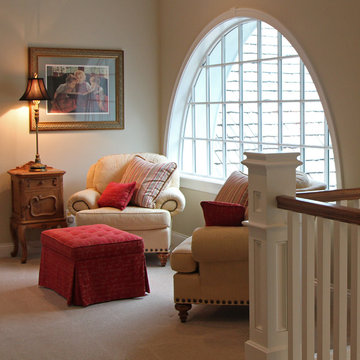
This home was built by Lowell Management. Todd Cauffman was the architect. Interior changes made finish selections with the homeowner.
Идея дизайна: большой коридор в классическом стиле с бежевыми стенами и ковровым покрытием
Идея дизайна: большой коридор в классическом стиле с бежевыми стенами и ковровым покрытием
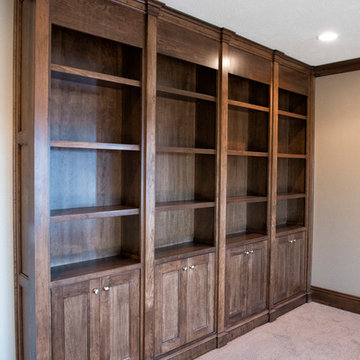
Идея дизайна: большой коридор в классическом стиле с бежевыми стенами и ковровым покрытием
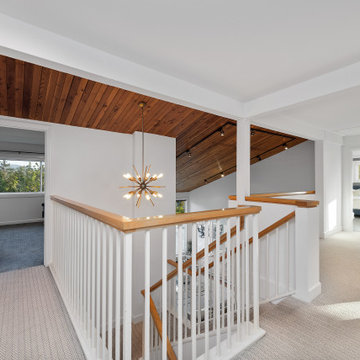
Unique opportunity to live your best life in this architectural home. Ideally nestled at the end of a serene cul-de-sac and perfectly situated at the top of a knoll with sweeping mountain, treetop, and sunset views- some of the best in all of Westlake Village! Enter through the sleek mahogany glass door and feel the awe of the grand two story great room with wood-clad vaulted ceilings, dual-sided gas fireplace, custom windows w/motorized blinds, and gleaming hardwood floors. Enjoy luxurious amenities inside this organic flowing floorplan boasting a cozy den, dream kitchen, comfortable dining area, and a masterpiece entertainers yard. Lounge around in the high-end professionally designed outdoor spaces featuring: quality craftsmanship wood fencing, drought tolerant lush landscape and artificial grass, sleek modern hardscape with strategic landscape lighting, built in BBQ island w/ plenty of bar seating and Lynx Pro-Sear Rotisserie Grill, refrigerator, and custom storage, custom designed stone gas firepit, attached post & beam pergola ready for stargazing, cafe lights, and various calming water features—All working together to create a harmoniously serene outdoor living space while simultaneously enjoying 180' views! Lush grassy side yard w/ privacy hedges, playground space and room for a farm to table garden! Open concept luxe kitchen w/SS appliances incl Thermador gas cooktop/hood, Bosch dual ovens, Bosch dishwasher, built in smart microwave, garden casement window, customized maple cabinetry, updated Taj Mahal quartzite island with breakfast bar, and the quintessential built-in coffee/bar station with appliance storage! One bedroom and full bath downstairs with stone flooring and counter. Three upstairs bedrooms, an office/gym, and massive bonus room (with potential for separate living quarters). The two generously sized bedrooms with ample storage and views have access to a fully upgraded sumptuous designer bathroom! The gym/office boasts glass French doors, wood-clad vaulted ceiling + treetop views. The permitted bonus room is a rare unique find and has potential for possible separate living quarters. Bonus Room has a separate entrance with a private staircase, awe-inspiring picture windows, wood-clad ceilings, surround-sound speakers, ceiling fans, wet bar w/fridge, granite counters, under-counter lights, and a built in window seat w/storage. Oversized master suite boasts gorgeous natural light, endless views, lounge area, his/hers walk-in closets, and a rustic spa-like master bath featuring a walk-in shower w/dual heads, frameless glass door + slate flooring. Maple dual sink vanity w/black granite, modern brushed nickel fixtures, sleek lighting, W/C! Ultra efficient laundry room with laundry shoot connecting from upstairs, SS sink, waterfall quartz counters, and built in desk for hobby or work + a picturesque casement window looking out to a private grassy area. Stay organized with the tastefully handcrafted mudroom bench, hooks, shelving and ample storage just off the direct 2 car garage! Nearby the Village Homes clubhouse, tennis & pickle ball courts, ample poolside lounge chairs, tables, and umbrellas, full-sized pool for free swimming and laps, an oversized children's pool perfect for entertaining the kids and guests, complete with lifeguards on duty and a wonderful place to meet your Village Homes neighbors. Nearby parks, schools, shops, hiking, lake, beaches, and more. Live an intentionally inspired life at 2228 Knollcrest — a sprawling architectural gem!
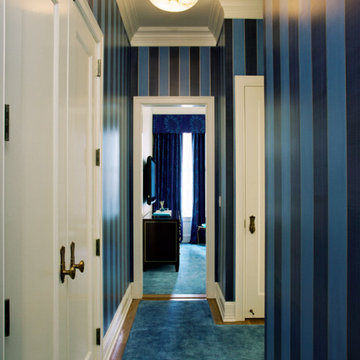
Пример оригинального дизайна: коридор в классическом стиле с синими стенами, ковровым покрытием и синим полом
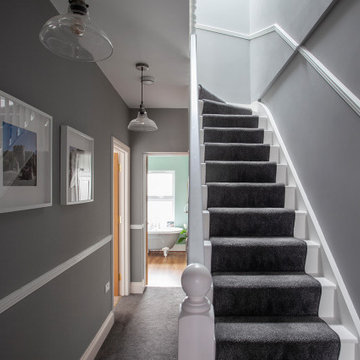
To first floor, replacing the smallest bedroom with a new family bathroom and knocking through the two rear bedrooms to make one larger bedroom makes the house feel much more comfortable and brighter. This floor now has one bedroom less than it did before, but the spaces feel much more commensurate to modern living.
Коридор с ковровым покрытием и полом из терраццо – фото дизайна интерьера
6
