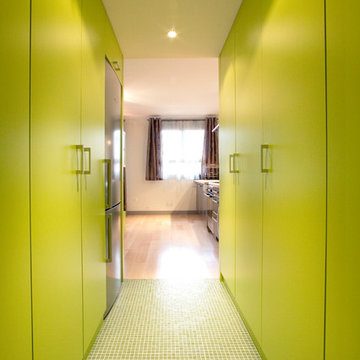Коридор с коричневыми стенами и зелеными стенами – фото дизайна интерьера
Сортировать:
Бюджет
Сортировать:Популярное за сегодня
141 - 160 из 3 512 фото
1 из 3
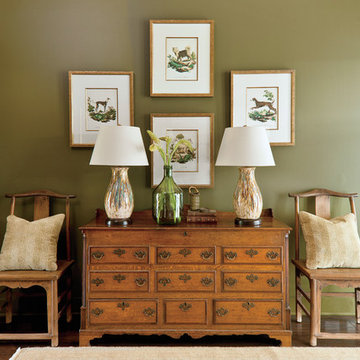
Laurey Glenn
На фото: коридор: освещение в классическом стиле с зелеными стенами и темным паркетным полом с
На фото: коридор: освещение в классическом стиле с зелеными стенами и темным паркетным полом с
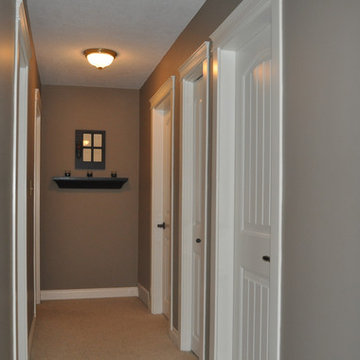
An easy interior door renovation created a simple clean & updated look. Featuring custom architrave moulding.
На фото: маленький коридор в классическом стиле с коричневыми стенами и ковровым покрытием для на участке и в саду с
На фото: маленький коридор в классическом стиле с коричневыми стенами и ковровым покрытием для на участке и в саду с

This 215 acre private horse breeding and training facility can house up to 70 horses. Equine Facility Design began the site design when the land was purchased in 2001 and has managed the design team through construction which completed in 2009. Equine Facility Design developed the site layout of roads, parking, building areas, pastures, paddocks, trails, outdoor arena, Grand Prix jump field, pond, and site features. The structures include a 125’ x 250’ indoor steel riding arena building design with an attached viewing room, storage, and maintenance area; and multiple horse barn designs, including a 15 stall retirement horse barn, a 22 stall training barn with rehab facilities, a six stall stallion barn with laboratory and breeding room, a 12 stall broodmare barn with 12’ x 24’ stalls that can become 12’ x 12’ stalls at the time of weaning foals. Equine Facility Design also designed the main residence, maintenance and storage buildings, and pasture shelters. Improvements include pasture development, fencing, drainage, signage, entry gates, site lighting, and a compost facility.

Photos by Jeff Fountain
Идея дизайна: коридор: освещение в стиле рустика с бетонным полом и коричневыми стенами
Идея дизайна: коридор: освещение в стиле рустика с бетонным полом и коричневыми стенами
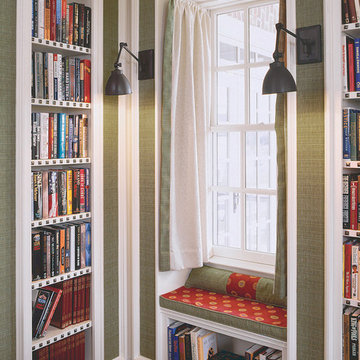
На фото: коридор в классическом стиле с зелеными стенами и темным паркетным полом
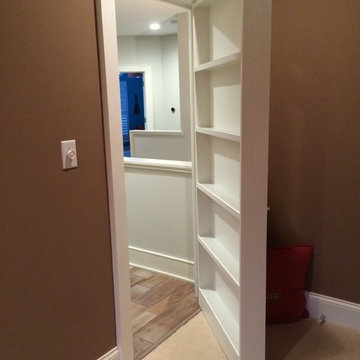
Steve Gray Renovations
Источник вдохновения для домашнего уюта: коридор среднего размера в классическом стиле с коричневыми стенами, ковровым покрытием и бежевым полом
Источник вдохновения для домашнего уюта: коридор среднего размера в классическом стиле с коричневыми стенами, ковровым покрытием и бежевым полом
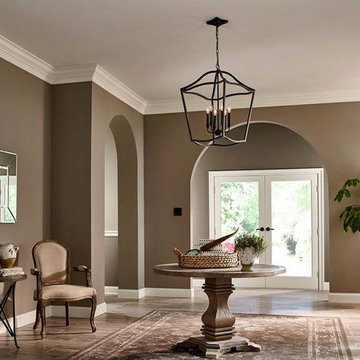
Источник вдохновения для домашнего уюта: коридор среднего размера в стиле модернизм с коричневыми стенами, полом из керамогранита и бежевым полом
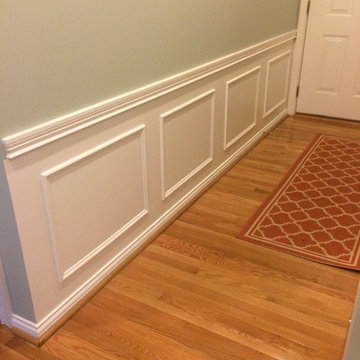
На фото: коридор среднего размера в классическом стиле с зелеными стенами и светлым паркетным полом с
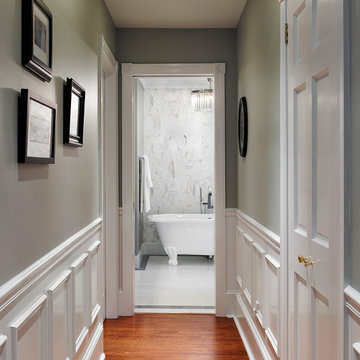
The existing private master suite gallery connects the master bedroom to the expanded new bath retreat beyond and to expanded walk-in closet space behind the crisp white wainscoting and soft gray-green walls. Photograph © Jeffrey Totaro.
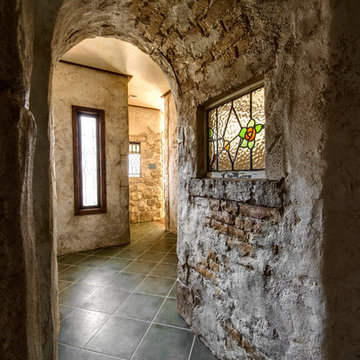
その道の先にいったい何があるのだろう。見知らぬ街を彷徨うときのような高揚と心細さ。そんな心の機微が、我が家に宿る喜び。
На фото: маленький коридор в классическом стиле с коричневыми стенами и черным полом для на участке и в саду с
На фото: маленький коридор в классическом стиле с коричневыми стенами и черным полом для на участке и в саду с
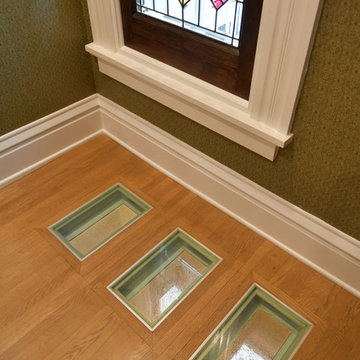
Rick Lee Photo
Пример оригинального дизайна: большой коридор в викторианском стиле с зелеными стенами, светлым паркетным полом и коричневым полом
Пример оригинального дизайна: большой коридор в викторианском стиле с зелеными стенами, светлым паркетным полом и коричневым полом
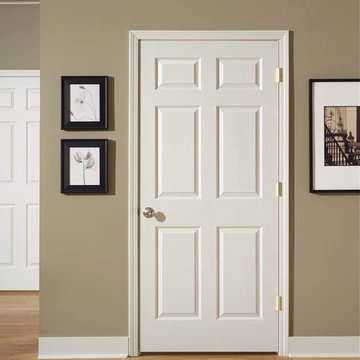
Идея дизайна: маленький коридор в классическом стиле с коричневыми стенами, светлым паркетным полом и бежевым полом для на участке и в саду
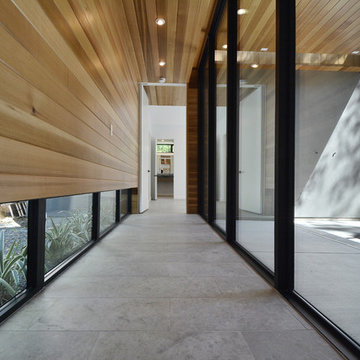
Allison Cartwright
Источник вдохновения для домашнего уюта: большой коридор в современном стиле с коричневыми стенами
Источник вдохновения для домашнего уюта: большой коридор в современном стиле с коричневыми стенами
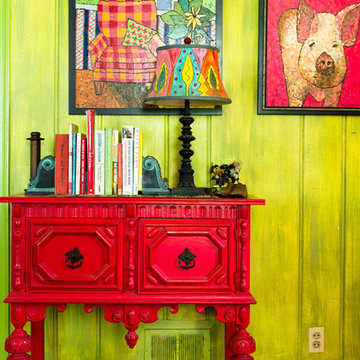
Photo by: Rikki Snyder © 2012 Houzz
http://www.houzz.com/ideabooks/4018714/list/My-Houzz--An-Antique-Cape-Cod-House-Explodes-With-Color
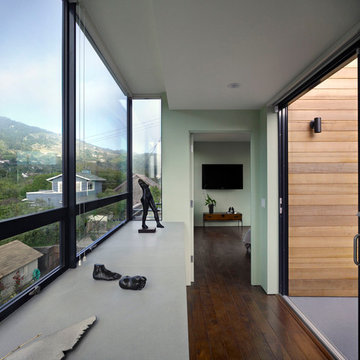
Stinson Beach House - Walkway to Master Bedroom
Architect: Studio Peek Ancona
Photography: Bruce Damonte
http://www.peekancona.com/
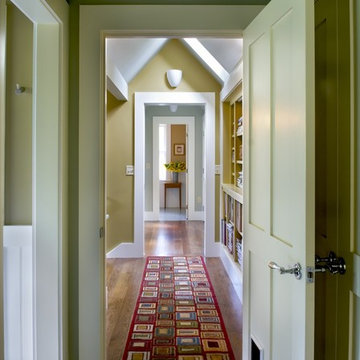
Rob Karosis Photography
www.robkarosis.com
Источник вдохновения для домашнего уюта: коридор в стиле кантри с зелеными стенами и паркетным полом среднего тона
Источник вдохновения для домашнего уюта: коридор в стиле кантри с зелеными стенами и паркетным полом среднего тона

This homeowner loved her home, loved the location, but it needed updating and a more efficient use of the condensed space she had for her master bedroom/bath.
She was desirous of a spa-like master suite that not only used all spaces efficiently but was a tranquil escape to enjoy.
Her master bathroom was small, dated and inefficient with a corner shower and she used a couple small areas for storage but needed a more formal master closet and designated space for her shoes. Additionally, we were working with severely sloped ceilings in this space, which required us to be creative in utilizing the space for a hallway as well as prized shoe storage while stealing space from the bedroom. She also asked for a laundry room on this floor, which we were able to create using stackable units. Custom closet cabinetry allowed for closed storage and a fun light fixture complete the space. Her new master bathroom allowed for a large shower with fun tile and bench, custom cabinetry with transitional plumbing fixtures, and a sliding barn door for privacy.
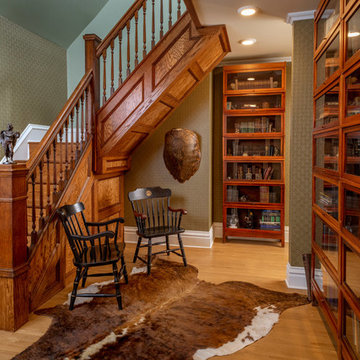
Rick Lee Photo
На фото: большой коридор в классическом стиле с зелеными стенами, светлым паркетным полом и коричневым полом с
На фото: большой коридор в классическом стиле с зелеными стенами, светлым паркетным полом и коричневым полом с
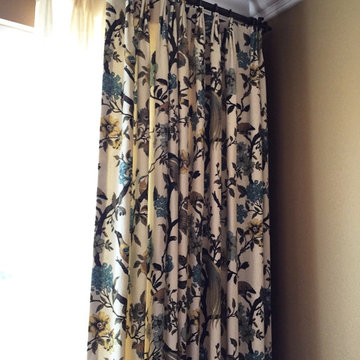
This floral linen pairs beautifully with an ivory sheer. The drapery enhances the color palette in the living room.
Идея дизайна: маленький коридор в стиле неоклассика (современная классика) с коричневыми стенами для на участке и в саду
Идея дизайна: маленький коридор в стиле неоклассика (современная классика) с коричневыми стенами для на участке и в саду
Коридор с коричневыми стенами и зелеными стенами – фото дизайна интерьера
8
