Коридор с коричневым полом и красным полом – фото дизайна интерьера
Сортировать:
Бюджет
Сортировать:Популярное за сегодня
201 - 220 из 17 362 фото
1 из 3
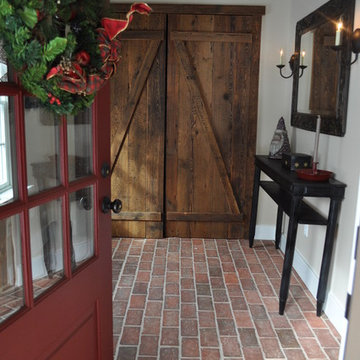
The thin brick tile chosen for this hallway was the Inglenook Tile Wright's Ferry style, in the Providence color mix. The customer left mortar in the texture of the tile for a more rustic appearance.
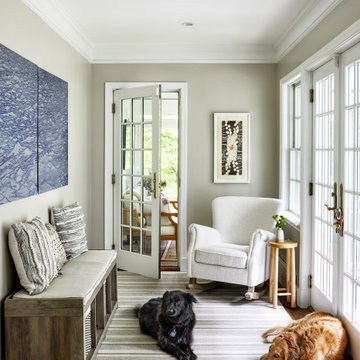
Linking gallery from existing residence to new Screened Porch.
На фото: коридор в классическом стиле с паркетным полом среднего тона и коричневым полом
На фото: коридор в классическом стиле с паркетным полом среднего тона и коричневым полом
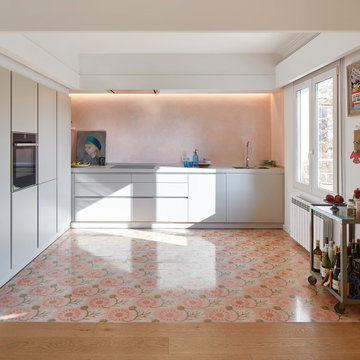
Пример оригинального дизайна: коридор среднего размера: освещение в стиле фьюжн с белыми стенами, паркетным полом среднего тона, коричневым полом и деревянными стенами
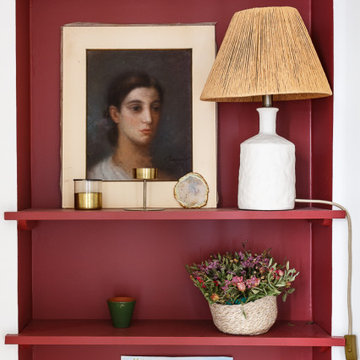
Le duplex du projet Nollet a charmé nos clients car, bien que désuet, il possédait un certain cachet. Ces derniers ont travaillé eux-mêmes sur le design pour révéler le potentiel de ce bien. Nos architectes les ont assistés sur tous les détails techniques de la conception et nos ouvriers ont exécuté les plans.
Malheureusement le projet est arrivé au moment de la crise du Covid-19. Mais grâce au process et à l’expérience de notre agence, nous avons pu animer les discussions via WhatsApp pour finaliser la conception. Puis lors du chantier, nos clients recevaient tous les 2 jours des photos pour suivre son avancée.
Nos experts ont mené à bien plusieurs menuiseries sur-mesure : telle l’imposante bibliothèque dans le salon, les longues étagères qui flottent au-dessus de la cuisine et les différents rangements que l’on trouve dans les niches et alcôves.
Les parquets ont été poncés, les murs repeints à coup de Farrow and Ball sur des tons verts et bleus. Le vert décliné en Ash Grey, qu’on retrouve dans la salle de bain aux allures de vestiaire de gymnase, la chambre parentale ou le Studio Green qui revêt la bibliothèque. Pour le bleu, on citera pour exemple le Black Blue de la cuisine ou encore le bleu de Nimes pour la chambre d’enfant.
Certaines cloisons ont été abattues comme celles qui enfermaient l’escalier. Ainsi cet escalier singulier semble être un élément à part entière de l’appartement, il peut recevoir toute la lumière et l’attention qu’il mérite !
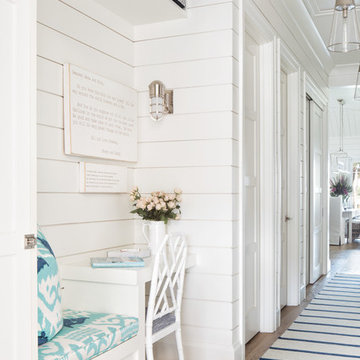
Идея дизайна: коридор в морском стиле с белыми стенами, паркетным полом среднего тона и коричневым полом
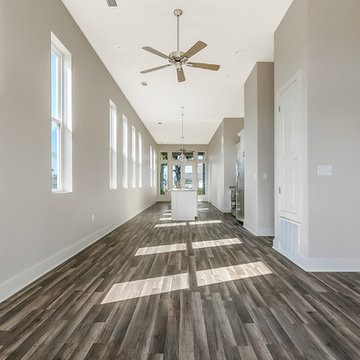
Стильный дизайн: большой коридор в современном стиле с серыми стенами, темным паркетным полом и коричневым полом - последний тренд
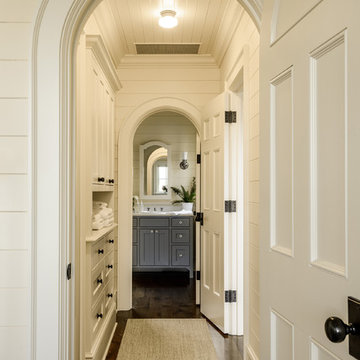
Идея дизайна: коридор в классическом стиле с белыми стенами, темным паркетным полом и коричневым полом
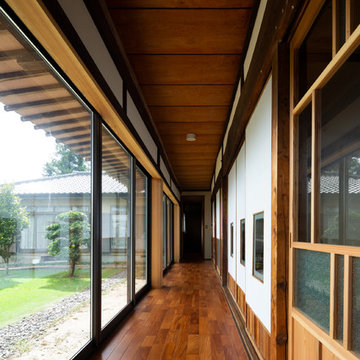
Photo by :西川公朗
Идея дизайна: коридор в восточном стиле с темным паркетным полом и коричневым полом
Идея дизайна: коридор в восточном стиле с темным паркетным полом и коричневым полом

The Design Styles Architecture team beautifully remodeled the exterior and interior of this Carolina Circle home. The home was originally built in 1973 and was 5,860 SF; the remodel added 1,000 SF to the total under air square-footage. The exterior of the home was revamped to take your typical Mediterranean house with yellow exterior paint and red Spanish style roof and update it to a sleek exterior with gray roof, dark brown trim, and light cream walls. Additions were done to the home to provide more square footage under roof and more room for entertaining. The master bathroom was pushed out several feet to create a spacious marbled master en-suite with walk in shower, standing tub, walk in closets, and vanity spaces. A balcony was created to extend off of the second story of the home, creating a covered lanai and outdoor kitchen on the first floor. Ornamental columns and wrought iron details inside the home were removed or updated to create a clean and sophisticated interior. The master bedroom took the existing beam support for the ceiling and reworked it to create a visually stunning ceiling feature complete with up-lighting and hanging chandelier creating a warm glow and ambiance to the space. An existing second story outdoor balcony was converted and tied in to the under air square footage of the home, and is now used as a workout room that overlooks the ocean. The existing pool and outdoor area completely updated and now features a dock, a boat lift, fire features and outdoor dining/ kitchen.
Photo by: Design Styles Architecture
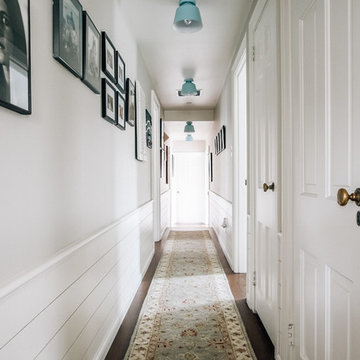
Свежая идея для дизайна: коридор в стиле кантри с серыми стенами, темным паркетным полом и коричневым полом - отличное фото интерьера
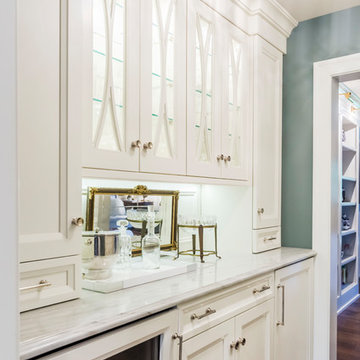
Butler pantry with integrated refrigerator and wine chiller. White, custom cabinetry.
Источник вдохновения для домашнего уюта: большой коридор в классическом стиле с синими стенами, темным паркетным полом и коричневым полом
Источник вдохновения для домашнего уюта: большой коридор в классическом стиле с синими стенами, темным паркетным полом и коричневым полом
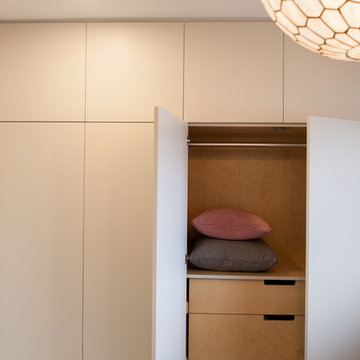
The renovation of our Renfrew Residence completely reimagined what we expected from a classic Vancouver Special home. The boxy shape of Vancouver Specials was a result of maximizing floor space under the zoning guidelines of their time. Builders in the 1960s and 1980s saw an opportunity and made the most of it! Today, renovating these homes are a common and rewarding project for Design Build firms. We love transforming Vancouver Specials because they have a lot of versatility and great foundations! Our Renfrew Residence is a great example of how all the common modernizations of a Vancouver Special are even better with Design Build.
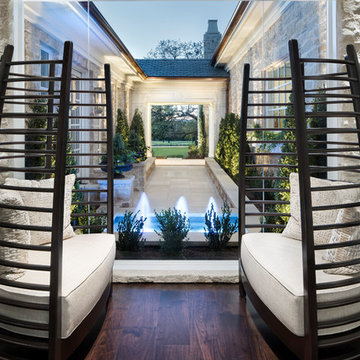
Идея дизайна: большой коридор в стиле модернизм с белыми стенами, темным паркетным полом и коричневым полом
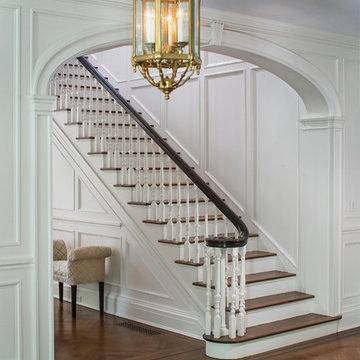
Jonathan Wallen
На фото: огромный коридор в классическом стиле с белыми стенами, паркетным полом среднего тона и коричневым полом
На фото: огромный коридор в классическом стиле с белыми стенами, паркетным полом среднего тона и коричневым полом
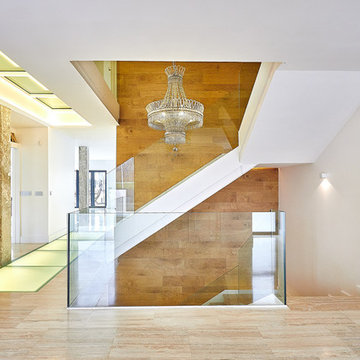
Amplio hall de espacio abiertos
© Carla Capdevila
На фото: огромный коридор в современном стиле с белыми стенами и коричневым полом
На фото: огромный коридор в современном стиле с белыми стенами и коричневым полом
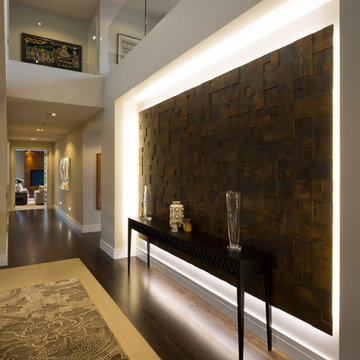
Intense Photography
На фото: большой коридор в современном стиле с бежевыми стенами, темным паркетным полом и коричневым полом
На фото: большой коридор в современном стиле с бежевыми стенами, темным паркетным полом и коричневым полом
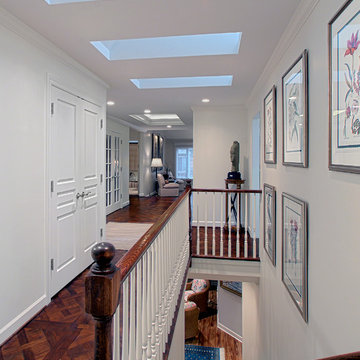
Re directing the stairs to the lower level allows for a separate office space and a center entrance. The added skylights give natural light in the interior hallway as well as down the lower level stairway.
Norman Sizemore-Photographer
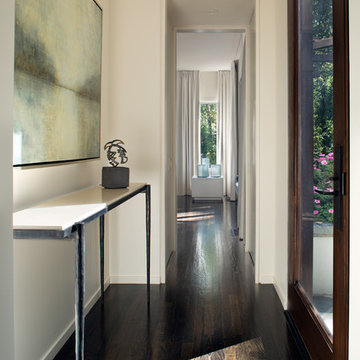
The Manor Cove Residence was carefully edited to restore and respect its modern character from 1983. Over time the purity of the home’s design had been lost, and the floor plan was not up to date for current lifestyles. Careful attention was paid to create a harmonious vision for the architecture, interiors, and landscape of the project. A new color palette now graces the home inside and out for a seamless flow from interiors to the landscape creating a gallery-like atmosphere to showcase art, while large format windows crafted from Mahogany open the home with expansive views to the private landscape. The interior Millwork is crafted from the same wood adding warmth and sophistication. The original concrete floors were restored with an ebony stain which complements steel detailing along the homes’ exterior facades.
Interiors: Carlton Edwards in collaboration w/ Greg Baudouin
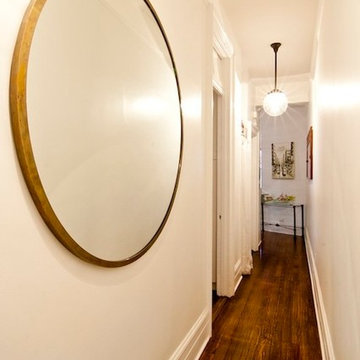
Project consisted of a full-gut renovation in a Chelsea apartment in New York City. This is the hallway.
На фото: маленький, узкий коридор в стиле неоклассика (современная классика) с белыми стенами, темным паркетным полом и коричневым полом для на участке и в саду с
На фото: маленький, узкий коридор в стиле неоклассика (современная классика) с белыми стенами, темным паркетным полом и коричневым полом для на участке и в саду с
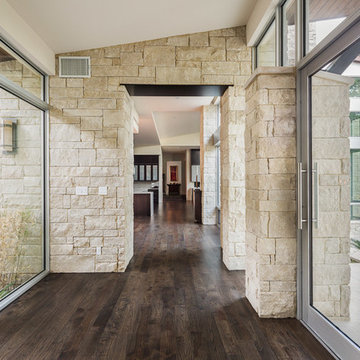
Andrew Pogue Photography
На фото: коридор в современном стиле с бежевыми стенами, темным паркетным полом и коричневым полом
На фото: коридор в современном стиле с бежевыми стенами, темным паркетным полом и коричневым полом
Коридор с коричневым полом и красным полом – фото дизайна интерьера
11