Коридор с кирпичными стенами и деревянными стенами – фото дизайна интерьера
Сортировать:
Бюджет
Сортировать:Популярное за сегодня
21 - 40 из 771 фото
1 из 3
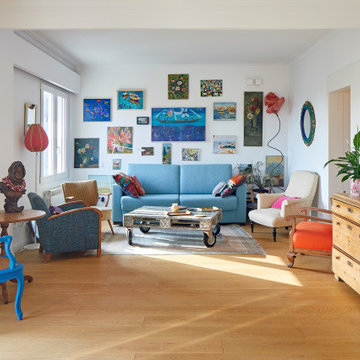
На фото: коридор среднего размера: освещение в стиле фьюжн с белыми стенами, паркетным полом среднего тона, коричневым полом и деревянными стенами с

Entry Hall connects all interior and exterior spaces, including Mud Nook and Guest Bedroom - Architect: HAUS | Architecture For Modern Lifestyles - Builder: WERK | Building Modern - Photo: HAUS

The 'Boot Room Corridor' at the side of the house with Crittall windows, timber cladding and a beamed ceiling..
На фото: большой коридор в стиле кантри с коричневыми стенами, полом из терракотовой плитки, розовым полом, балками на потолке и деревянными стенами с
На фото: большой коридор в стиле кантри с коричневыми стенами, полом из терракотовой плитки, розовым полом, балками на потолке и деревянными стенами с

Entry hall view looking out front window wall which reinforce the horizontal lines of the home. Stained concrete floor with triangular grid on a 4' module. Exterior stone is also brought on the inside. Glimpse of kitchen is on the left side of photo.

Remodeled hallway is flanked by new custom storage and display units.
На фото: коридор среднего размера в стиле модернизм с коричневыми стенами, полом из винила, коричневым полом и деревянными стенами
На фото: коридор среднего размера в стиле модернизм с коричневыми стенами, полом из винила, коричневым полом и деревянными стенами

Vue sur la chambre dortoir, placard intégré sur la gauche, de toute hauteur.
Источник вдохновения для домашнего уюта: маленький коридор в стиле рустика с белыми стенами, полом из ламината, коричневым полом, деревянным потолком и деревянными стенами для на участке и в саду
Источник вдохновения для домашнего уюта: маленький коридор в стиле рустика с белыми стенами, полом из ламината, коричневым полом, деревянным потолком и деревянными стенами для на участке и в саду
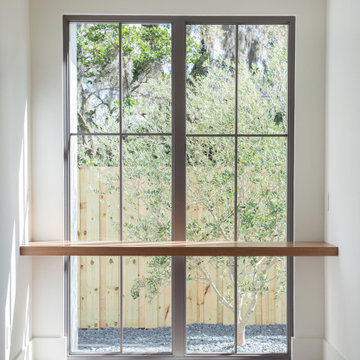
a floating desk in front of large floor to ceiling window with views of an organically placed olive tree.
Свежая идея для дизайна: большой коридор с белыми стенами, светлым паркетным полом, белым полом и деревянными стенами - отличное фото интерьера
Свежая идея для дизайна: большой коридор с белыми стенами, светлым паркетным полом, белым полом и деревянными стенами - отличное фото интерьера
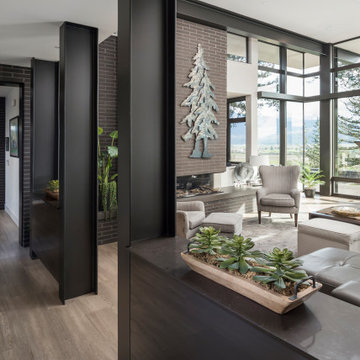
Источник вдохновения для домашнего уюта: коридор в современном стиле с кирпичными стенами
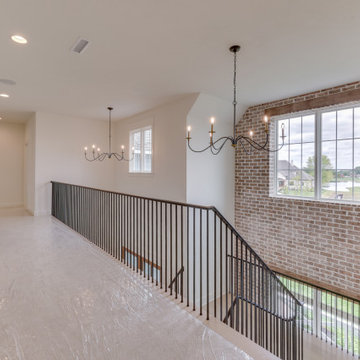
Photos by Mark Myers of Myers Imaging
Источник вдохновения для домашнего уюта: коридор с белыми стенами, ковровым покрытием, бежевым полом и кирпичными стенами
Источник вдохновения для домашнего уюта: коридор с белыми стенами, ковровым покрытием, бежевым полом и кирпичными стенами

In the early 50s, Herbert and Ruth Weiss attended a lecture by Bauhaus founder Walter Gropius hosted by MIT. They were fascinated by Gropius’ description of the ‘Five Fields’ community of 60 houses he and his firm, The Architect’s Collaborative (TAC), were designing in Lexington, MA. The Weiss’ fell in love with Gropius’ vision for a grouping of 60 modern houses to be arrayed around eight acres of common land that would include a community pool and playground. They soon had one of their own.The original, TAC-designed house was a single-slope design with a modest footprint of 800 square feet. Several years later, the Weiss’ commissioned modernist architect Henry Hoover to add a living room wing and new entry to the house. Hoover’s design included a wall of glass which opens to a charming pond carved into the outcropping of granite ledge.
After living in the house for 65 years, the Weiss’ sold the house to our client, who asked us to design a renovation that would respect the integrity of the vintage modern architecture. Our design focused on reorienting the kitchen, opening it up to the family room. The bedroom wing was redesigned to create a principal bedroom with en-suite bathroom. Interior finishes were edited to create a more fluid relationship between the original TAC home and Hoover’s addition. We worked closely with the builder, Patriot Custom Homes, to install Solar electric panels married to an efficient heat pump heating and cooling system. These updates integrate modern touches and high efficiency into a striking piece of architectural history.

wood slat walls and ceiling, hidden mechanical door,
На фото: большой коридор в современном стиле с разноцветными стенами, светлым паркетным полом, коричневым полом, деревянным потолком и деревянными стенами
На фото: большой коридор в современном стиле с разноцветными стенами, светлым паркетным полом, коричневым полом, деревянным потолком и деревянными стенами
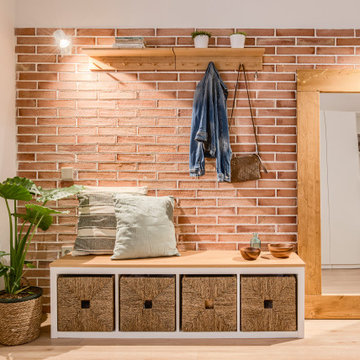
El espacio del recibidor en un futuro puede convertirse en habitación, así pues, todas las decisiones y ubicación de los diferentes elementos (interruptores y enchufes, aplacado de ladrillo, armario...) se hacen pensando en el posible cambio de uso que tendrá el aposento.
Aplacamos la pared de ladrillo y la iluminamos con dos apliques de pared. Complementamos el espacio de entrada con un banco, una estantería – percha y un gran espejo de madera.
En la pared opuesta colocamos un armario de punta a punta, blanco que casi desaparece a la vista. Como el armario es de módulos prefabricados nos sobra un pequeño espacio donde se nos acude poner una estantería que le da un toque de vida con la decoración.
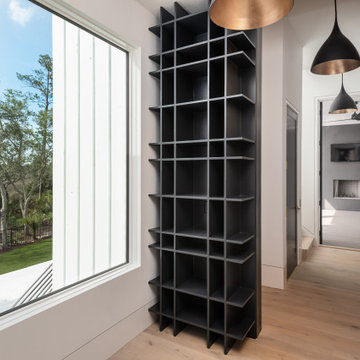
Custom designed white oak wall paneling inlaid with black steel.
Идея дизайна: коридор среднего размера в стиле модернизм с бежевыми стенами, светлым паркетным полом, бежевым полом и деревянными стенами
Идея дизайна: коридор среднего размера в стиле модернизм с бежевыми стенами, светлым паркетным полом, бежевым полом и деревянными стенами
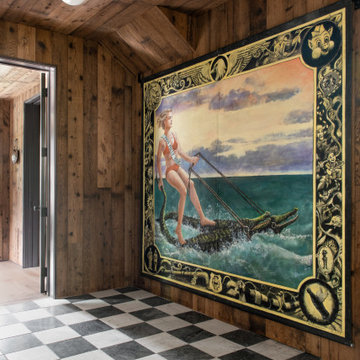
Hallway featuring a large custom artwork piece, antique honed marble flooring and mushroom board walls and ceiling.
Идея дизайна: коридор в стиле ретро с мраморным полом, деревянным потолком и деревянными стенами
Идея дизайна: коридор в стиле ретро с мраморным полом, деревянным потолком и деревянными стенами

Свежая идея для дизайна: коридор среднего размера в стиле ретро с белыми стенами, полом из сланца, серым полом, сводчатым потолком и деревянными стенами - отличное фото интерьера

A short hall leads into the master suite. In the background is the top of a three flight staircase. Storage is encased in custom cabinetry and paired with a compact built in desk.

A wall of iroko cladding in the hall mirrors the iroko cladding used for the exterior of the building. It also serves the purpose of concealing the entrance to a guest cloakroom.
A matte finish, bespoke designed terrazzo style poured
resin floor continues from this area into the living spaces. With a background of pale agate grey, flecked with soft brown, black and chalky white it compliments the chestnut tones in the exterior iroko overhangs.

Ensemble de mobiliers et habillages muraux pour un siège professionnel. Cet ensemble est composé d'habillages muraux et plafond en tasseaux chêne huilé avec led intégrées, différents claustras, une banque d'accueil avec inscriptions gravées, une kitchenette, meuble de rangements et divers plateaux.
Les mobiliers sont réalisé en mélaminé blanc et chêne kendal huilé afin de s'assortir au mieux aux tasseaux chêne véritable.

Cette boite en CP boulot lévite au dessus des 3 chambres. L'accès à cette chambre d'amis s'effectue par une porte dissimulée dans la bibliothèque.
Идея дизайна: коридор в современном стиле с белыми стенами, светлым паркетным полом, деревянным потолком и деревянными стенами
Идея дизайна: коридор в современном стиле с белыми стенами, светлым паркетным полом, деревянным потолком и деревянными стенами

Nos encontramos ante una vivienda en la calle Verdi de geometría alargada y muy compartimentada. El reto está en conseguir que la luz que entra por la fachada principal y el patio de isla inunde todos los espacios de la vivienda que anteriormente quedaban oscuros.
Trabajamos para encontrar una distribución diáfana para que la luz cruce todo el espacio. Aun así, se diseñan dos puertas correderas que permiten separar la zona de día de la de noche cuando se desee, pero que queden totalmente escondidas cuando se quiere todo abierto, desapareciendo por completo.
Коридор с кирпичными стенами и деревянными стенами – фото дизайна интерьера
2