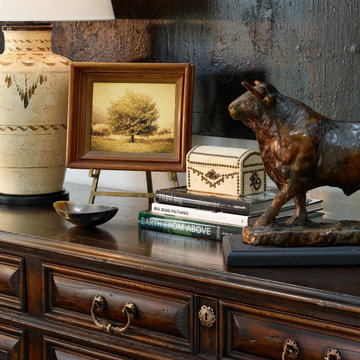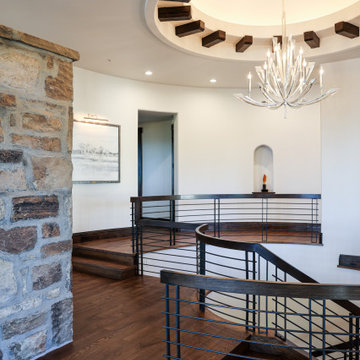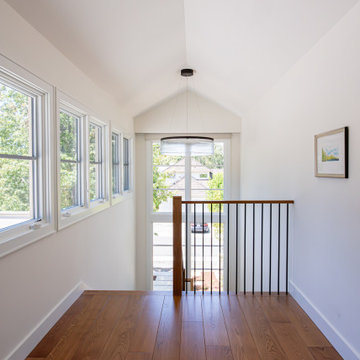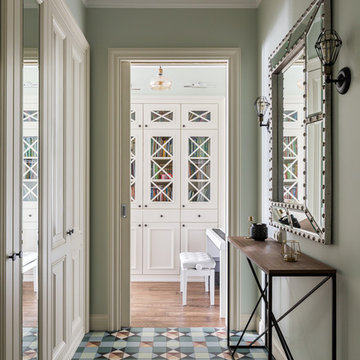Коридор с кессонным потолком и сводчатым потолком – фото дизайна интерьера
Сортировать:
Бюджет
Сортировать:Популярное за сегодня
21 - 40 из 1 206 фото
1 из 3

View down the hall towards the front of the treehouse. View of the murphy bed and exterior deck overlooking the creek.
Источник вдохновения для домашнего уюта: коридор среднего размера в стиле ретро с белыми стенами, полом из ламината, серым полом и сводчатым потолком
Источник вдохновения для домашнего уюта: коридор среднего размера в стиле ретро с белыми стенами, полом из ламината, серым полом и сводчатым потолком

The understated exterior of our client’s new self-build home barely hints at the property’s more contemporary interiors. In fact, it’s a house brimming with design and sustainable innovation, inside and out.

White oak wall panels inlayed with black metal.
На фото: большой коридор в стиле модернизм с бежевыми стенами, светлым паркетным полом, бежевым полом, сводчатым потолком и деревянными стенами с
На фото: большой коридор в стиле модернизм с бежевыми стенами, светлым паркетным полом, бежевым полом, сводчатым потолком и деревянными стенами с

Пример оригинального дизайна: большой коридор в стиле модернизм с бежевыми стенами, полом из керамогранита, серым полом и сводчатым потолком

This gorgeous mosaic medallion is the perfect piece when you enter this luxury estate.
Пример оригинального дизайна: огромный коридор в стиле ретро с белыми стенами, паркетным полом среднего тона, разноцветным полом и кессонным потолком
Пример оригинального дизайна: огромный коридор в стиле ретро с белыми стенами, паркетным полом среднего тона, разноцветным полом и кессонным потолком

Свежая идея для дизайна: большой коридор в морском стиле с белыми стенами, светлым паркетным полом, бежевым полом и сводчатым потолком - отличное фото интерьера

Свежая идея для дизайна: коридор в классическом стиле с серыми стенами, полом из известняка, бежевым полом, кессонным потолком и панелями на части стены - отличное фото интерьера

Пример оригинального дизайна: большой коридор в стиле неоклассика (современная классика) с белыми стенами, паркетным полом среднего тона, коричневым полом, сводчатым потолком и панелями на части стены

We love it when a home becomes a family compound with wonderful history. That is exactly what this home on Mullet Lake is. The original cottage was built by our client’s father and enjoyed by the family for years. It finally came to the point that there was simply not enough room and it lacked some of the efficiencies and luxuries enjoyed in permanent residences. The cottage is utilized by several families and space was needed to allow for summer and holiday enjoyment. The focus was on creating additional space on the second level, increasing views of the lake, moving interior spaces and the need to increase the ceiling heights on the main level. All these changes led for the need to start over or at least keep what we could and add to it. The home had an excellent foundation, in more ways than one, so we started from there.
It was important to our client to create a northern Michigan cottage using low maintenance exterior finishes. The interior look and feel moved to more timber beam with pine paneling to keep the warmth and appeal of our area. The home features 2 master suites, one on the main level and one on the 2nd level with a balcony. There are 4 additional bedrooms with one also serving as an office. The bunkroom provides plenty of sleeping space for the grandchildren. The great room has vaulted ceilings, plenty of seating and a stone fireplace with vast windows toward the lake. The kitchen and dining are open to each other and enjoy the view.
The beach entry provides access to storage, the 3/4 bath, and laundry. The sunroom off the dining area is a great extension of the home with 180 degrees of view. This allows a wonderful morning escape to enjoy your coffee. The covered timber entry porch provides a direct view of the lake upon entering the home. The garage also features a timber bracketed shed roof system which adds wonderful detail to garage doors.
The home’s footprint was extended in a few areas to allow for the interior spaces to work with the needs of the family. Plenty of living spaces for all to enjoy as well as bedrooms to rest their heads after a busy day on the lake. This will be enjoyed by generations to come.

Идея дизайна: большой коридор в стиле рустика с белыми стенами, полом из керамической плитки, бежевым полом и сводчатым потолком

Пример оригинального дизайна: большой коридор в стиле модернизм с белыми стенами, темным паркетным полом, коричневым полом и сводчатым потолком

Стильный дизайн: коридор в стиле неоклассика (современная классика) с белыми стенами, паркетным полом среднего тона и сводчатым потолком - последний тренд

прихожая
На фото: коридор среднего размера в стиле неоклассика (современная классика) с полом из керамогранита, разноцветным полом и кессонным потолком
На фото: коридор среднего размера в стиле неоклассика (современная классика) с полом из керамогранита, разноцветным полом и кессонным потолком

A traditional Villa hallway with paneled walls and lead light doors.
Свежая идея для дизайна: коридор среднего размера в классическом стиле с белыми стенами, темным паркетным полом, коричневым полом, сводчатым потолком и панелями на стенах - отличное фото интерьера
Свежая идея для дизайна: коридор среднего размера в классическом стиле с белыми стенами, темным паркетным полом, коричневым полом, сводчатым потолком и панелями на стенах - отличное фото интерьера

This sanctuary-like home is light, bright, and airy with a relaxed yet elegant finish. Influenced by Scandinavian décor, the wide plank floor strikes the perfect balance of serenity in the design. Floor: 9-1/2” wide-plank Vintage French Oak Rustic Character Victorian Collection hand scraped pillowed edge color Scandinavian Beige Satin Hardwax Oil. For more information please email us at: sales@signaturehardwoods.com

Пример оригинального дизайна: огромный коридор в классическом стиле с бежевыми стенами, полом из ламината, разноцветным полом и сводчатым потолком

На фото: большой коридор в скандинавском стиле с бетонным полом, серым полом и сводчатым потолком

Pequeño distribuidor de la vivienda, que da acceso a los dos dormitorios por puertas típicas del Cabanyal, restauradas. Espacio iluminado indirectamente a través de los ladrillos de vidrio traslucido del baño en suite.

Riqualificazione degli spazi e progetto di un lampadario su disegno che attraversa tutto il corridoio. Accostamento dei colori
На фото: большой коридор с разноцветными стенами, полом из терраццо, разноцветным полом, сводчатым потолком и панелями на стенах
На фото: большой коридор с разноцветными стенами, полом из терраццо, разноцветным полом, сводчатым потолком и панелями на стенах

На фото: маленький коридор в классическом стиле с белыми стенами, ковровым покрытием, серым полом, сводчатым потолком и панелями на стенах для на участке и в саду с
Коридор с кессонным потолком и сводчатым потолком – фото дизайна интерьера
2