Коридор с деревянным полом и полом из сланца – фото дизайна интерьера
Сортировать:
Бюджет
Сортировать:Популярное за сегодня
161 - 180 из 1 276 фото
1 из 3
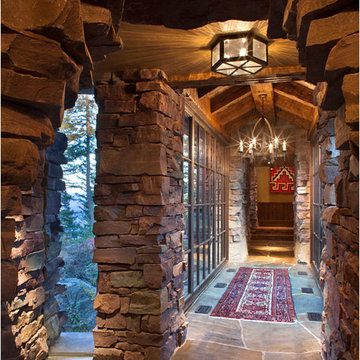
Located in Whitefish, Montana near one of our nation’s most beautiful national parks, Glacier National Park, Great Northern Lodge was designed and constructed with a grandeur and timelessness that is rarely found in much of today’s fast paced construction practices. Influenced by the solid stacked masonry constructed for Sperry Chalet in Glacier National Park, Great Northern Lodge uniquely exemplifies Parkitecture style masonry. The owner had made a commitment to quality at the onset of the project and was adamant about designating stone as the most dominant material. The criteria for the stone selection was to be an indigenous stone that replicated the unique, maroon colored Sperry Chalet stone accompanied by a masculine scale. Great Northern Lodge incorporates centuries of gained knowledge on masonry construction with modern design and construction capabilities and will stand as one of northern Montana’s most distinguished structures for centuries to come.
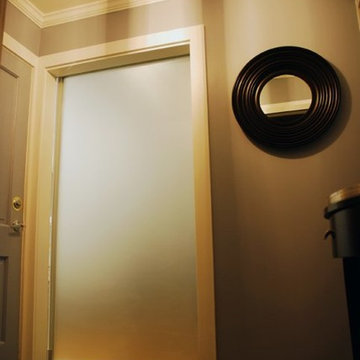
Идея дизайна: коридор среднего размера в современном стиле с бежевыми стенами и полом из сланца
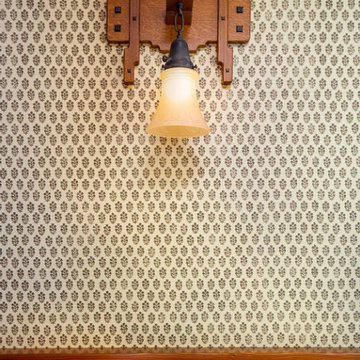
Источник вдохновения для домашнего уюта: маленький коридор в стиле кантри с коричневыми стенами, полом из сланца, разноцветным полом и панелями на стенах для на участке и в саду
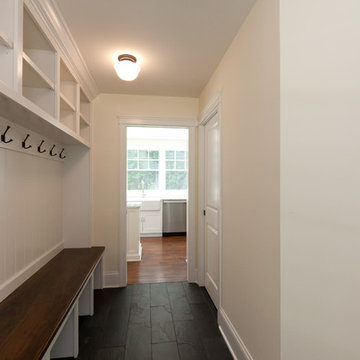
Beautiful hall tree with lots of hooks and space for storage with gorgeous slate floors.
Architect: Meyer Design
Photos: Jody Kmetz
Стильный дизайн: маленький коридор в стиле кантри с желтыми стенами, полом из сланца и черным полом для на участке и в саду - последний тренд
Стильный дизайн: маленький коридор в стиле кантри с желтыми стенами, полом из сланца и черным полом для на участке и в саду - последний тренд
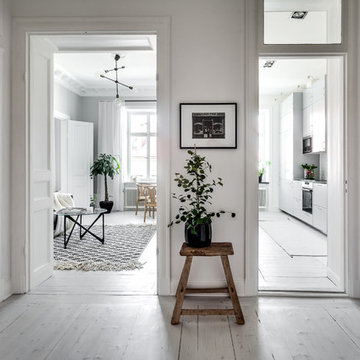
Frejgatan 15
Fotograf: Henrik Nero
Источник вдохновения для домашнего уюта: коридор среднего размера в скандинавском стиле с белыми стенами и деревянным полом
Источник вдохновения для домашнего уюта: коридор среднего размера в скандинавском стиле с белыми стенами и деревянным полом
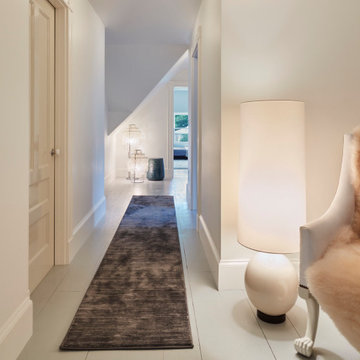
To relieve the feeling of being "up in the eaves" the owners adopted a Scandinavian inspired design for the top floor of the house.
Идея дизайна: коридор в скандинавском стиле с белыми стенами, деревянным полом, белым полом и сводчатым потолком
Идея дизайна: коридор в скандинавском стиле с белыми стенами, деревянным полом, белым полом и сводчатым потолком
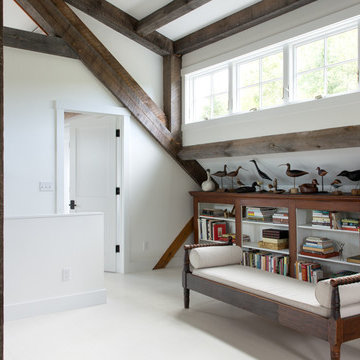
Jonathan Reece Photography
Пример оригинального дизайна: коридор среднего размера в стиле модернизм с белыми стенами и деревянным полом
Пример оригинального дизайна: коридор среднего размера в стиле модернизм с белыми стенами и деревянным полом
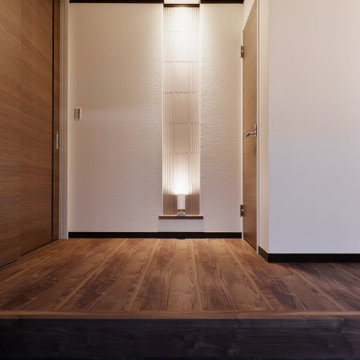
「有機的建築」オーガニックアーキテクチャーの理念に基づいた「生きた建築」最初のご依頼から一貫してライトの建築を目指した設計。
外装、内装共にライトを意識した計画となっております。
Источник вдохновения для домашнего уюта: маленький коридор в современном стиле с белыми стенами, деревянным полом, коричневым полом, потолком с обоями и панелями на части стены для на участке и в саду
Источник вдохновения для домашнего уюта: маленький коридор в современном стиле с белыми стенами, деревянным полом, коричневым полом, потолком с обоями и панелями на части стены для на участке и в саду
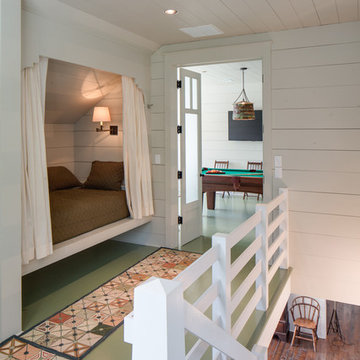
Chad Melon
Свежая идея для дизайна: коридор среднего размера: освещение в стиле кантри с белыми стенами, деревянным полом и зеленым полом - отличное фото интерьера
Свежая идея для дизайна: коридор среднего размера: освещение в стиле кантри с белыми стенами, деревянным полом и зеленым полом - отличное фото интерьера
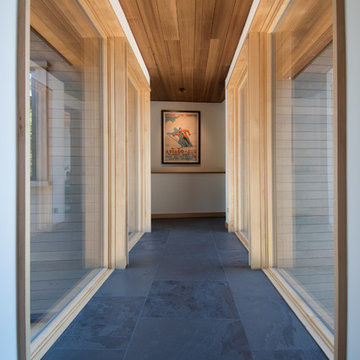
Link to Owners' Suite via the Breezeless Breezeway. Photo by Jeff Freeman.
Пример оригинального дизайна: коридор среднего размера в стиле ретро с желтыми стенами, полом из сланца и серым полом
Пример оригинального дизайна: коридор среднего размера в стиле ретро с желтыми стенами, полом из сланца и серым полом
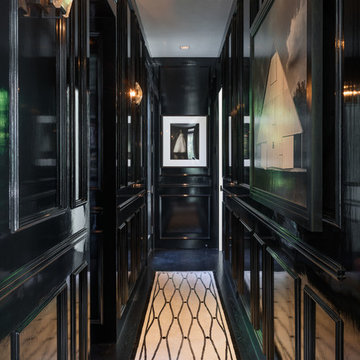
The walls of this hallway are hand brushed and oil sanded to achieve the rich, deep finish and complement the custom designed rug.
© Aaron Leitz Photography
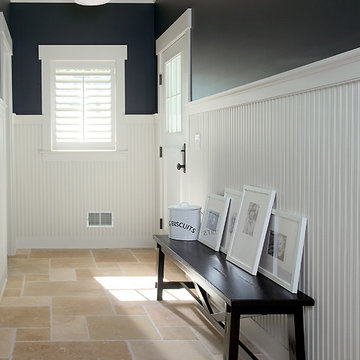
Packed with cottage attributes, Sunset View features an open floor plan without sacrificing intimate spaces. Detailed design elements and updated amenities add both warmth and character to this multi-seasonal, multi-level Shingle-style-inspired home.
Columns, beams, half-walls and built-ins throughout add a sense of Old World craftsmanship. Opening to the kitchen and a double-sided fireplace, the dining room features a lounge area and a curved booth that seats up to eight at a time. When space is needed for a larger crowd, furniture in the sitting area can be traded for an expanded table and more chairs. On the other side of the fireplace, expansive lake views are the highlight of the hearth room, which features drop down steps for even more beautiful vistas.
An unusual stair tower connects the home’s five levels. While spacious, each room was designed for maximum living in minimum space. In the lower level, a guest suite adds additional accommodations for friends or family. On the first level, a home office/study near the main living areas keeps family members close but also allows for privacy.
The second floor features a spacious master suite, a children’s suite and a whimsical playroom area. Two bedrooms open to a shared bath. Vanities on either side can be closed off by a pocket door, which allows for privacy as the child grows. A third bedroom includes a built-in bed and walk-in closet. A second-floor den can be used as a master suite retreat or an upstairs family room.
The rear entrance features abundant closets, a laundry room, home management area, lockers and a full bath. The easily accessible entrance allows people to come in from the lake without making a mess in the rest of the home. Because this three-garage lakefront home has no basement, a recreation room has been added into the attic level, which could also function as an additional guest room.
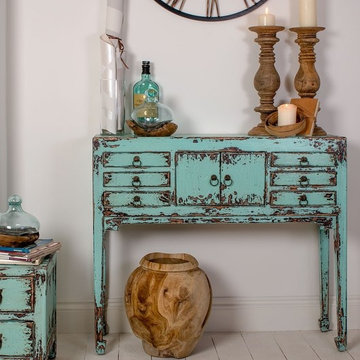
Tukang Hand Painted Console Ocean Blue by Puji
Mango Wood Candle Holders by Puji
Photo by Joao Pedro
На фото: маленький коридор в стиле шебби-шик с белыми стенами и деревянным полом для на участке и в саду с
На фото: маленький коридор в стиле шебби-шик с белыми стенами и деревянным полом для на участке и в саду с
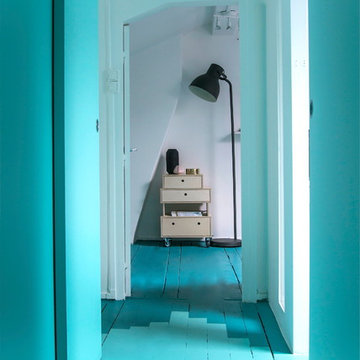
Céline Parcinski
На фото: коридор среднего размера в скандинавском стиле с синими стенами и деревянным полом с
На фото: коридор среднего размера в скандинавском стиле с синими стенами и деревянным полом с
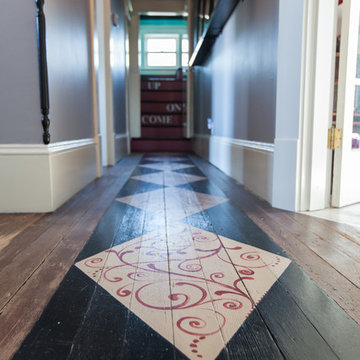
Debbie Schwab Photography
Стильный дизайн: коридор среднего размера в стиле фьюжн с серыми стенами и деревянным полом - последний тренд
Стильный дизайн: коридор среднего размера в стиле фьюжн с серыми стенами и деревянным полом - последний тренд
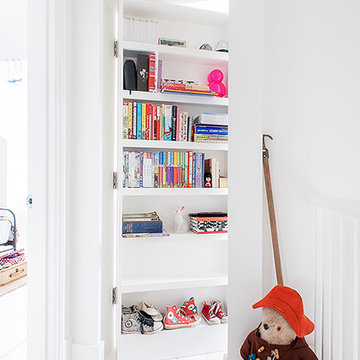
Источник вдохновения для домашнего уюта: коридор в стиле неоклассика (современная классика) с белыми стенами и деревянным полом
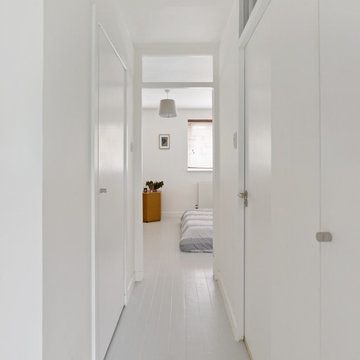
Стильный дизайн: маленький коридор в стиле модернизм с белыми стенами, деревянным полом и серым полом для на участке и в саду - последний тренд
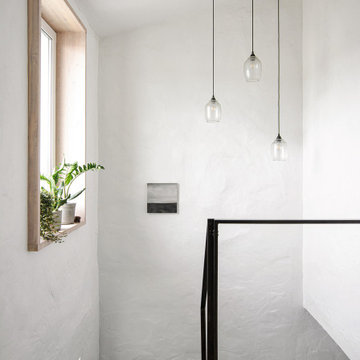
На фото: маленький коридор в скандинавском стиле с белыми стенами, деревянным полом и белым полом для на участке и в саду с
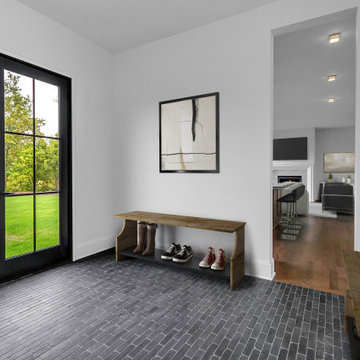
Modern mudroom in our Franklin Model, located in Western New York.
На фото: коридор в стиле модернизм с белыми стенами, полом из сланца и черным полом с
На фото: коридор в стиле модернизм с белыми стенами, полом из сланца и черным полом с
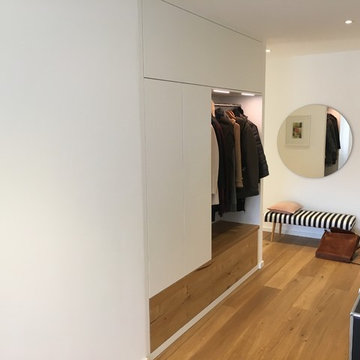
Стильный дизайн: большой коридор в современном стиле с белыми стенами, деревянным полом и коричневым полом - последний тренд
Коридор с деревянным полом и полом из сланца – фото дизайна интерьера
9