Коридор с бежевыми стенами и желтыми стенами – фото дизайна интерьера
Сортировать:
Бюджет
Сортировать:Популярное за сегодня
161 - 180 из 17 783 фото
1 из 3
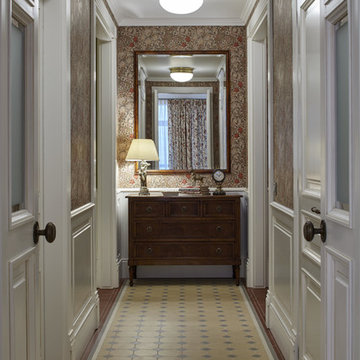
Свежая идея для дизайна: коридор в классическом стиле с бежевыми стенами и полом из керамической плитки - отличное фото интерьера
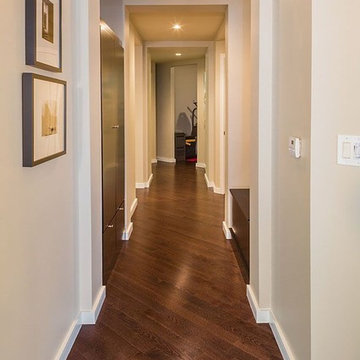
Beautiful corridor featuring Lauzon's Illusion Red Oak hardwood flooring from the Ambiance Collection. This dark brown flooring used has a width of 3 1/4. Project realized by Keiffer Phillips from Patricia Brown Builders. Pictures from Lee Grider Photography
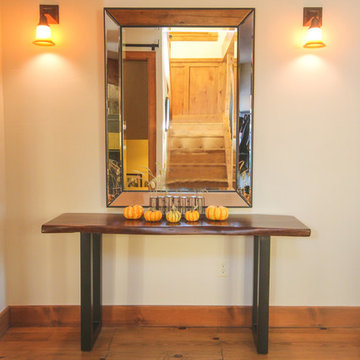
Идея дизайна: коридор среднего размера в стиле неоклассика (современная классика) с бежевыми стенами, паркетным полом среднего тона и коричневым полом
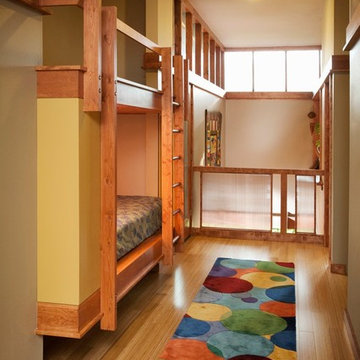
2,500 square foot home for an architect located in SIloam Springs, Arkansas. It has received a Merit Award from the Arkansas Chapter of the American Institute of Architects and has achieved a USGBC LEED for Homes Silver certification. Amenities include bamboo floors, paper countertops, ample natural light, and open space planning. Äkta Linjen means “authentic lines” in Swedish.
Feyerabend Photoartists
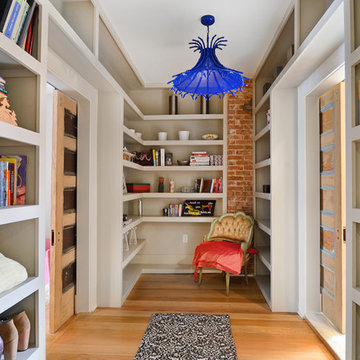
Property Marketed by Hudson Place Realty - Style meets substance in this circa 1875 townhouse. Completely renovated & restored in a contemporary, yet warm & welcoming style, 295 Pavonia Avenue is the ultimate home for the 21st century urban family. Set on a 25’ wide lot, this Hamilton Park home offers an ideal open floor plan, 5 bedrooms, 3.5 baths and a private outdoor oasis.
With 3,600 sq. ft. of living space, the owner’s triplex showcases a unique formal dining rotunda, living room with exposed brick and built in entertainment center, powder room and office nook. The upper bedroom floors feature a master suite separate sitting area, large walk-in closet with custom built-ins, a dream bath with an over-sized soaking tub, double vanity, separate shower and water closet. The top floor is its own private retreat complete with bedroom, full bath & large sitting room.
Tailor-made for the cooking enthusiast, the chef’s kitchen features a top notch appliance package with 48” Viking refrigerator, Kuppersbusch induction cooktop, built-in double wall oven and Bosch dishwasher, Dacor espresso maker, Viking wine refrigerator, Italian Zebra marble counters and walk-in pantry. A breakfast nook leads out to the large deck and yard for seamless indoor/outdoor entertaining.
Other building features include; a handsome façade with distinctive mansard roof, hardwood floors, Lutron lighting, home automation/sound system, 2 zone CAC, 3 zone radiant heat & tremendous storage, A garden level office and large one bedroom apartment with private entrances, round out this spectacular home.
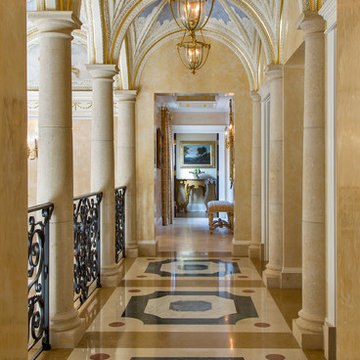
Vaulted ceilings were painted in a trompe l'oeil fashion with a blue background and gilded stars.
Taylor Architectural Photography
На фото: коридор среднего размера в классическом стиле с мраморным полом, бежевыми стенами и разноцветным полом с
На фото: коридор среднего размера в классическом стиле с мраморным полом, бежевыми стенами и разноцветным полом с
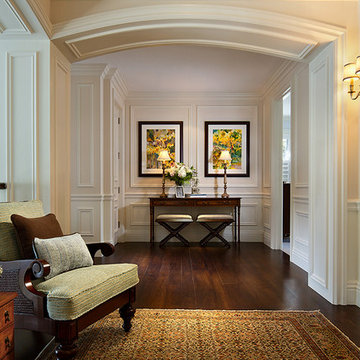
Craig Denis Photography
Пример оригинального дизайна: большой коридор в классическом стиле с темным паркетным полом, бежевыми стенами и коричневым полом
Пример оригинального дизайна: большой коридор в классическом стиле с темным паркетным полом, бежевыми стенами и коричневым полом
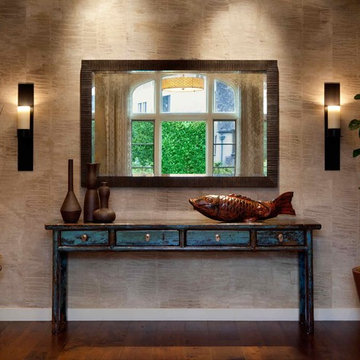
Contemporary, Asian inspired Living Room w/silk wall covering, antique Chinese console, and bronze mirror and sconces.
Paul Dyer Photography.
Стильный дизайн: большой коридор в современном стиле с бежевыми стенами и темным паркетным полом - последний тренд
Стильный дизайн: большой коридор в современном стиле с бежевыми стенами и темным паркетным полом - последний тренд
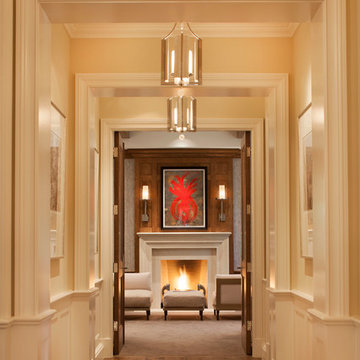
Источник вдохновения для домашнего уюта: коридор в стиле неоклассика (современная классика) с бежевыми стенами, темным паркетным полом и коричневым полом
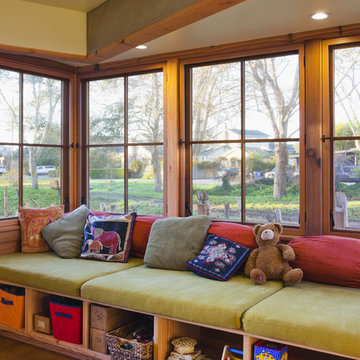
Ground floor bay window provides seating and storage.
© www.edwardcaldwellphoto.com
Свежая идея для дизайна: коридор среднего размера в современном стиле с бежевыми стенами - отличное фото интерьера
Свежая идея для дизайна: коридор среднего размера в современном стиле с бежевыми стенами - отличное фото интерьера
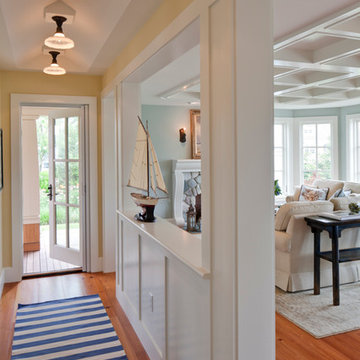
Photo Credits: Brian Vanden Brink
Стильный дизайн: коридор среднего размера: освещение в морском стиле с бежевыми стенами, паркетным полом среднего тона и коричневым полом - последний тренд
Стильный дизайн: коридор среднего размера: освещение в морском стиле с бежевыми стенами, паркетным полом среднего тона и коричневым полом - последний тренд

Little River Cabin Airbnb
Источник вдохновения для домашнего уюта: коридор среднего размера в стиле рустика с бежевыми стенами, полом из фанеры, бежевым полом, балками на потолке и деревянными стенами
Источник вдохновения для домашнего уюта: коридор среднего размера в стиле рустика с бежевыми стенами, полом из фанеры, бежевым полом, балками на потолке и деревянными стенами
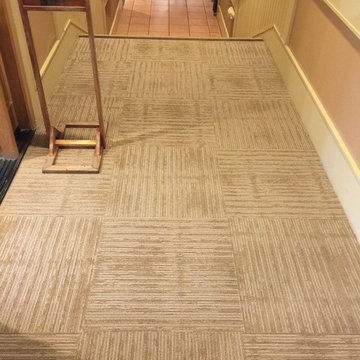
Источник вдохновения для домашнего уюта: коридор среднего размера в стиле неоклассика (современная классика) с бежевыми стенами, ковровым покрытием и бежевым полом
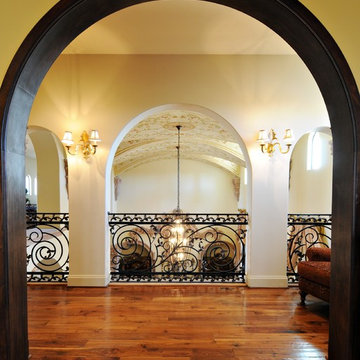
На фото: большой коридор в средиземноморском стиле с желтыми стенами, темным паркетным полом и коричневым полом

Open concept home built for entertaining, Spanish inspired colors & details, known as the Hacienda Chic style from Interior Designer Ashley Astleford, ASID, TBAE, BPN Photography: Dan Piassick of PiassickPhoto
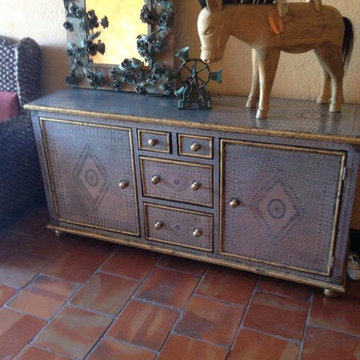
Стильный дизайн: коридор среднего размера в средиземноморском стиле с бежевыми стенами, полом из терракотовой плитки и коричневым полом - последний тренд

Aperture Vision Photography
Свежая идея для дизайна: большой коридор в стиле рустика с паркетным полом среднего тона и бежевыми стенами - отличное фото интерьера
Свежая идея для дизайна: большой коридор в стиле рустика с паркетным полом среднего тона и бежевыми стенами - отличное фото интерьера
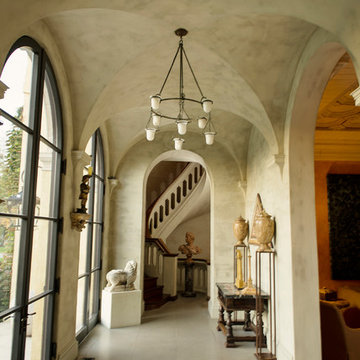
The main entry hall is a magnificent space with a groin-vaulted ceiling that opens onto the library, living room and stair hall. Tuscan Villa-inspired home in Nashville | Architect: Brian O’Keefe Architect, P.C. | Interior Designer: Mary Spalding | Photographer: Alan Clark
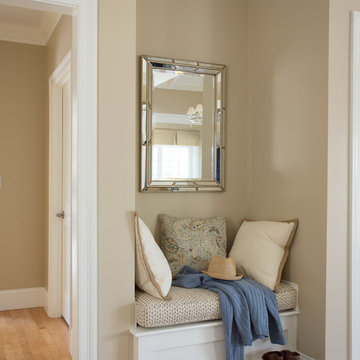
Across from the Mudroom is a small seat to put your shoes on or check your make up as you walk out the door.
Photo by Eric Roth
На фото: коридор в классическом стиле с бежевыми стенами и светлым паркетным полом с
На фото: коридор в классическом стиле с бежевыми стенами и светлым паркетным полом с
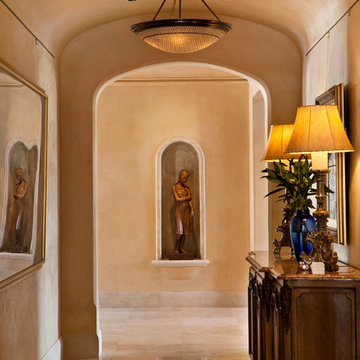
An imposing heritage oak and fountain frame a strong central axis leading from the motor court to the front door, through a grand stair hall into the public spaces of this Italianate home designed for entertaining, out to the gardens and finally terminating at the pool and semi-circular columned cabana. Gracious terraces and formal interiors characterize this stately home.
Коридор с бежевыми стенами и желтыми стенами – фото дизайна интерьера
9