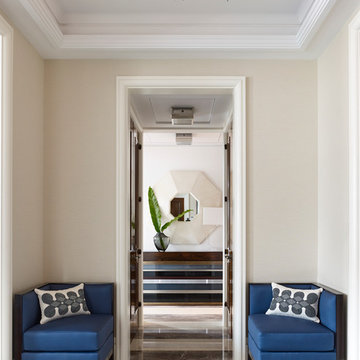Коридор с бежевыми стенами и синими стенами – фото дизайна интерьера
Сортировать:
Бюджет
Сортировать:Популярное за сегодня
141 - 160 из 18 859 фото
1 из 3
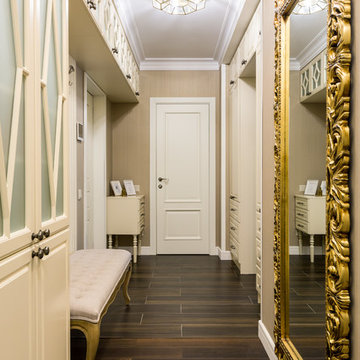
Источник вдохновения для домашнего уюта: коридор в стиле неоклассика (современная классика) с бежевыми стенами, темным паркетным полом и коричневым полом
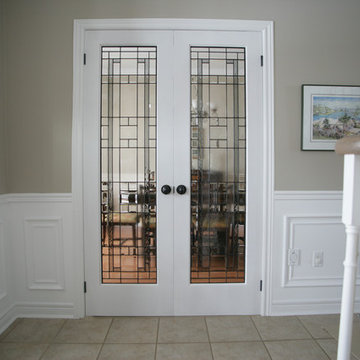
Пример оригинального дизайна: коридор среднего размера в классическом стиле с бежевыми стенами, полом из керамической плитки и бежевым полом

Mike Jensen Photography
На фото: большой коридор в стиле неоклассика (современная классика) с синими стенами, темным паркетным полом и коричневым полом с
На фото: большой коридор в стиле неоклассика (современная классика) с синими стенами, темным паркетным полом и коричневым полом с
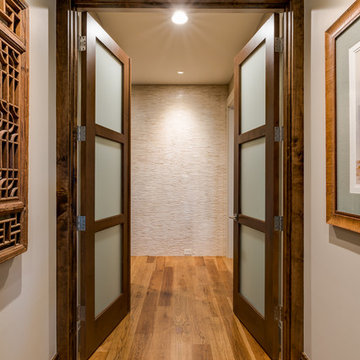
Interior Designer: Allard & Roberts Interior Design, Inc.
Builder: Glennwood Custom Builders
Architect: Con Dameron
Photographer: Kevin Meechan
Doors: Sun Mountain
Cabinetry: Advance Custom Cabinetry
Countertops & Fireplaces: Mountain Marble & Granite
Window Treatments: Blinds & Designs, Fletcher NC
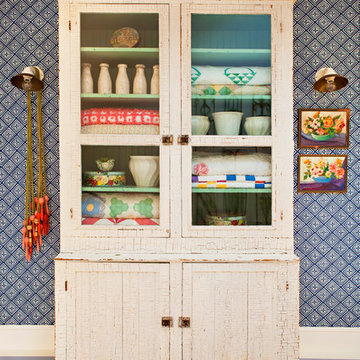
Bret Gum for Flea Market Decor
Пример оригинального дизайна: коридор в стиле шебби-шик с синими стенами, деревянным полом и синим полом
Пример оригинального дизайна: коридор в стиле шебби-шик с синими стенами, деревянным полом и синим полом
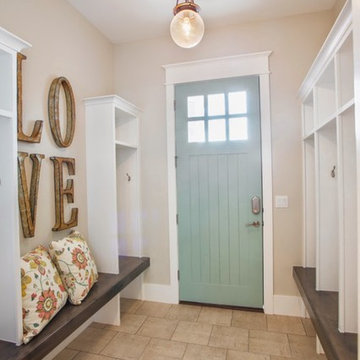
Mudroom with turquoise door by Osmond Designs.
Стильный дизайн: коридор в стиле неоклассика (современная классика) с бежевыми стенами и светлым паркетным полом - последний тренд
Стильный дизайн: коридор в стиле неоклассика (современная классика) с бежевыми стенами и светлым паркетным полом - последний тренд
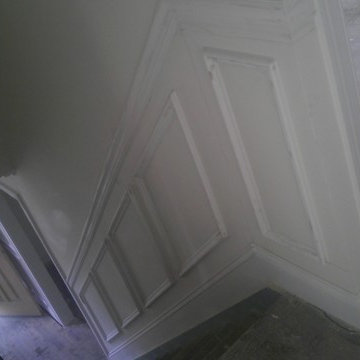
Shadow box wainscoting
На фото: коридор среднего размера в современном стиле с бежевыми стенами и паркетным полом среднего тона
На фото: коридор среднего размера в современном стиле с бежевыми стенами и паркетным полом среднего тона
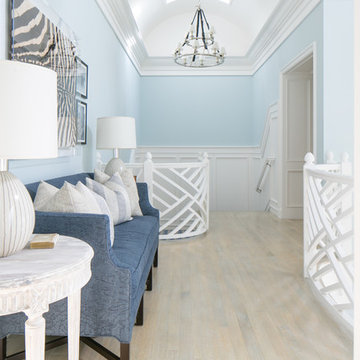
Ryan Garvin
Свежая идея для дизайна: коридор: освещение в стиле неоклассика (современная классика) с синими стенами - отличное фото интерьера
Свежая идея для дизайна: коридор: освещение в стиле неоклассика (современная классика) с синими стенами - отличное фото интерьера
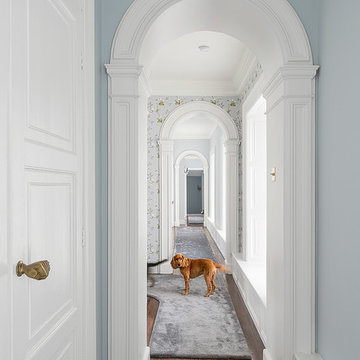
Photography by Gareth Byrne
Interior Design by Maria Fenlon www.mariafenlon.com
Стильный дизайн: большой коридор в викторианском стиле с синими стенами и темным паркетным полом - последний тренд
Стильный дизайн: большой коридор в викторианском стиле с синими стенами и темным паркетным полом - последний тренд
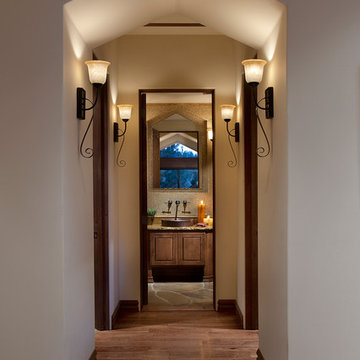
This homage to prairie style architecture located at The Rim Golf Club in Payson, Arizona was designed for owner/builder/landscaper Tom Beck.
This home appears literally fastened to the site by way of both careful design as well as a lichen-loving organic material palatte. Forged from a weathering steel roof (aka Cor-Ten), hand-formed cedar beams, laser cut steel fasteners, and a rugged stacked stone veneer base, this home is the ideal northern Arizona getaway.
Expansive covered terraces offer views of the Tom Weiskopf and Jay Morrish designed golf course, the largest stand of Ponderosa Pines in the US, as well as the majestic Mogollon Rim and Stewart Mountains, making this an ideal place to beat the heat of the Valley of the Sun.
Designing a personal dwelling for a builder is always an honor for us. Thanks, Tom, for the opportunity to share your vision.
Project Details | Northern Exposure, The Rim – Payson, AZ
Architect: C.P. Drewett, AIA, NCARB, Drewett Works, Scottsdale, AZ
Builder: Thomas Beck, LTD, Scottsdale, AZ
Photographer: Dino Tonn, Scottsdale, AZ
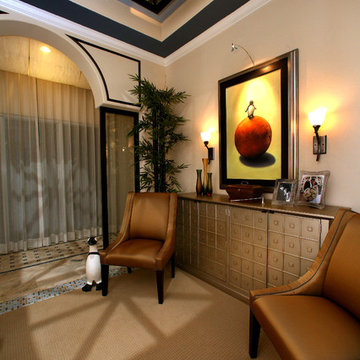
Interior Design and photo from Lawler Design Studio, Hattiesburg, MS and Winter Park, FL; Suzanna Lawler-Boney, ASID, NCIDQ.
Пример оригинального дизайна: большой коридор в современном стиле с бежевыми стенами и ковровым покрытием
Пример оригинального дизайна: большой коридор в современном стиле с бежевыми стенами и ковровым покрытием
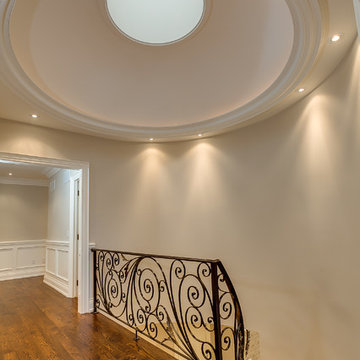
Стильный дизайн: коридор в стиле неоклассика (современная классика) с бежевыми стенами и темным паркетным полом - последний тренд
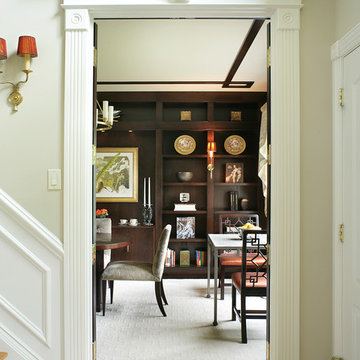
Here is a view of the ASID award winning library/dining room from the foyer
Designer: Jo Ann Alston
Photogrpaher: Peter Rymwid
Свежая идея для дизайна: коридор среднего размера в стиле фьюжн с бежевыми стенами и полом из известняка - отличное фото интерьера
Свежая идея для дизайна: коридор среднего размера в стиле фьюжн с бежевыми стенами и полом из известняка - отличное фото интерьера
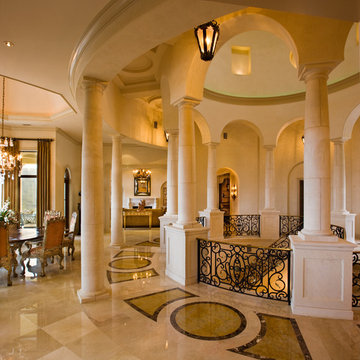
На фото: коридор среднего размера в средиземноморском стиле с бежевыми стенами и полом из керамической плитки
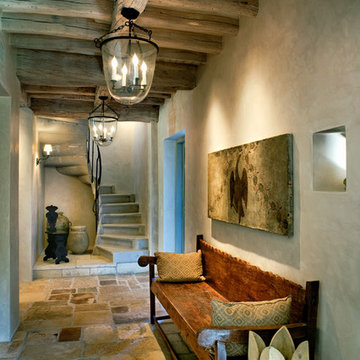
wsphoto.net
Пример оригинального дизайна: коридор в классическом стиле с бежевыми стенами и полом из сланца
Пример оригинального дизайна: коридор в классическом стиле с бежевыми стенами и полом из сланца

Our main challenge was constructing an addition to the home sitting atop a mountain.
While excavating for the footing the heavily granite rock terrain remained immovable. Special engineering was required & a separate inspection done to approve the drilled reinforcement into the boulder.
An ugly load bearing column that interfered with having the addition blend with existing home was replaced with a load bearing support beam ingeniously hidden within the walls of the addition.
Existing flagstone around the patio had to be carefully sawcut in large pieces along existing grout lines to be preserved for relaying to blend with existing.
The close proximity of the client’s hot tub and pool to the work area posed a dangerous safety hazard. A temporary plywood cover was constructed over the hot tub and part of the pool to prevent falling into the water while still having pool accessible for clients. Temporary fences were built to confine the dogs from the main construction area.
Another challenge was to design the exterior of the new master suite to match the existing (west side) of the home. Duplicating the same dimensions for every new angle created, a symmetrical bump out was created for the new addition without jeopardizing the great mountain view! Also, all new matching security screen doors were added to the existing home as well as the new master suite to complete the well balanced and seamless appearance.
To utilize the view from the Client’s new master bedroom we expanded the existing room fifteen feet building a bay window wall with all fixed picture windows.
Client was extremely concerned about the room’s lighting. In addition to the window wall, we filled the room with recessed can lights, natural solar tube lighting, exterior patio doors, and additional interior transom windows.
Additional storage and a place to display collectibles was resolved by adding niches, plant shelves, and a master bedroom closet organizer.
The Client also wanted to have the interior of her new master bedroom suite blend in with the rest of the home. Custom made vanity cabinets and matching plumbing fixtures were designed for the master bath. Travertine floor tile matched existing; and entire suite was painted to match existing home interior.
During the framing stage a deep wall with additional unused space was discovered between the client’s living room area and the new master bedroom suite. Remembering the client’s wish for space for their electronic components, a custom face frame and cabinet door was ordered and installed creating another niche wide enough and deep enough for the Client to store all of the entertainment center components.
R-19 insulation was also utilized in this main entertainment wall to create an effective sound barrier between the existing living space and the new master suite.
The additional fifteen feet of interior living space totally completed the interior remodeled master bedroom suite. A bay window wall allowed the homeowner to capture all picturesque mountain views. The security screen doors offer an added security precaution, yet allowing airflow into the new space through the homeowners new French doors.
See how we created an open floor-plan for our master suite addition.
For more info and photos visit...
http://www.triliteremodeling.com/mountain-top-addition.html
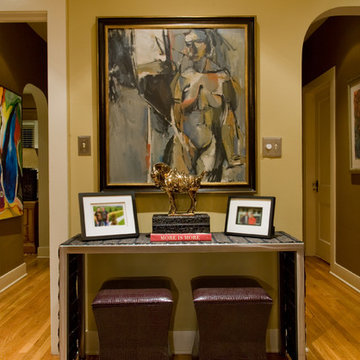
На фото: коридор в стиле фьюжн с бежевыми стенами и паркетным полом среднего тона

Period Hallway & Landing
Стильный дизайн: коридор среднего размера в стиле модернизм с бежевыми стенами, ковровым покрытием и бежевым полом - последний тренд
Стильный дизайн: коридор среднего размера в стиле модернизм с бежевыми стенами, ковровым покрытием и бежевым полом - последний тренд
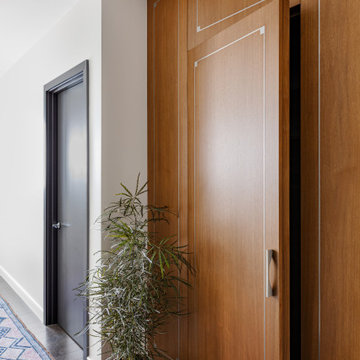
Our Cambridge interior design studio gave a warm and welcoming feel to this converted loft featuring exposed-brick walls and wood ceilings and beams. Comfortable yet stylish furniture, metal accents, printed wallpaper, and an array of colorful rugs add a sumptuous, masculine vibe.
---
Project designed by Boston interior design studio Dane Austin Design. They serve Boston, Cambridge, Hingham, Cohasset, Newton, Weston, Lexington, Concord, Dover, Andover, Gloucester, as well as surrounding areas.
For more about Dane Austin Design, click here: https://daneaustindesign.com/
To learn more about this project, click here:
https://daneaustindesign.com/luxury-loft
Коридор с бежевыми стенами и синими стенами – фото дизайна интерьера
8
