Коридор с бежевыми стенами и полом из керамической плитки – фото дизайна интерьера
Сортировать:
Бюджет
Сортировать:Популярное за сегодня
21 - 40 из 969 фото
1 из 3

This modern lake house is located in the foothills of the Blue Ridge Mountains. The residence overlooks a mountain lake with expansive mountain views beyond. The design ties the home to its surroundings and enhances the ability to experience both home and nature together. The entry level serves as the primary living space and is situated into three groupings; the Great Room, the Guest Suite and the Master Suite. A glass connector links the Master Suite, providing privacy and the opportunity for terrace and garden areas.
Won a 2013 AIANC Design Award. Featured in the Austrian magazine, More Than Design. Featured in Carolina Home and Garden, Summer 2015.
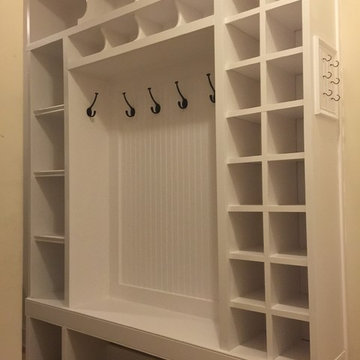
An 8' tall entry area mud room custom built-in we created for a Loudoun County Va client. Built a sturdy bench along bottom, and extra cubbies across the top, basket cubbies along the left, and kids shoe cubbies along the right side. Added a bead-board panel back, and created a matching wainscot-trim key holder on the left. Then painted everything in a clean white semi gloss latex paint.
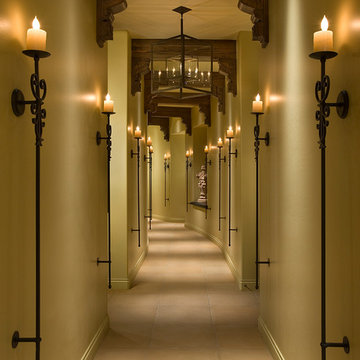
Dino Tonn Photography
На фото: огромный коридор в стиле модернизм с бежевыми стенами и полом из керамической плитки
На фото: огромный коридор в стиле модернизм с бежевыми стенами и полом из керамической плитки
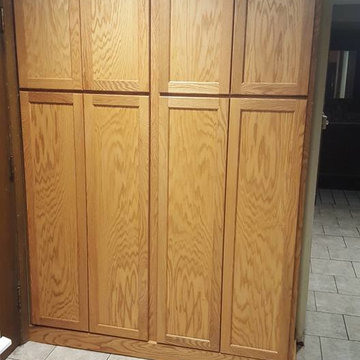
На фото: коридор среднего размера в классическом стиле с бежевыми стенами, полом из керамической плитки и белым полом
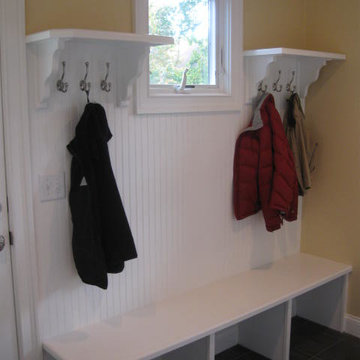
Стильный дизайн: коридор среднего размера в классическом стиле с бежевыми стенами и полом из керамической плитки - последний тренд

Builder: Boone Construction
Photographer: M-Buck Studio
This lakefront farmhouse skillfully fits four bedrooms and three and a half bathrooms in this carefully planned open plan. The symmetrical front façade sets the tone by contrasting the earthy textures of shake and stone with a collection of crisp white trim that run throughout the home. Wrapping around the rear of this cottage is an expansive covered porch designed for entertaining and enjoying shaded Summer breezes. A pair of sliding doors allow the interior entertaining spaces to open up on the covered porch for a seamless indoor to outdoor transition.
The openness of this compact plan still manages to provide plenty of storage in the form of a separate butlers pantry off from the kitchen, and a lakeside mudroom. The living room is centrally located and connects the master quite to the home’s common spaces. The master suite is given spectacular vistas on three sides with direct access to the rear patio and features two separate closets and a private spa style bath to create a luxurious master suite. Upstairs, you will find three additional bedrooms, one of which a private bath. The other two bedrooms share a bath that thoughtfully provides privacy between the shower and vanity.
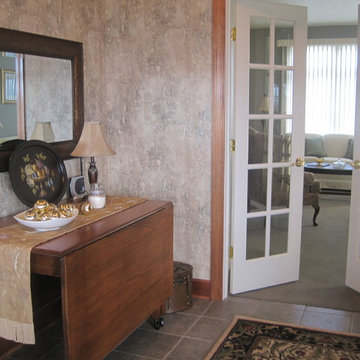
Стильный дизайн: коридор среднего размера в классическом стиле с бежевыми стенами и полом из керамической плитки - последний тренд
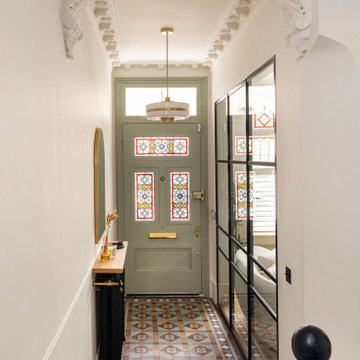
Here we cut out three panels of the entrance door to implement stained glass panes. They create a link with the original stained glass window details in the adjacent living room.
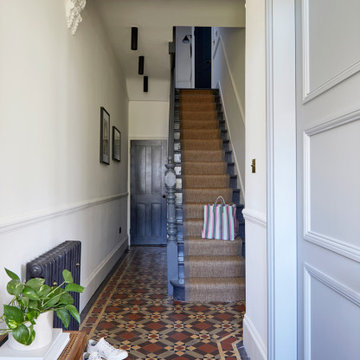
Original floor tiles brought back to life in the entranceway of this Edwardian terraced house in South West London. A newly created double-door opening welcomes you into the open plan ground floor space extending down to the garden.
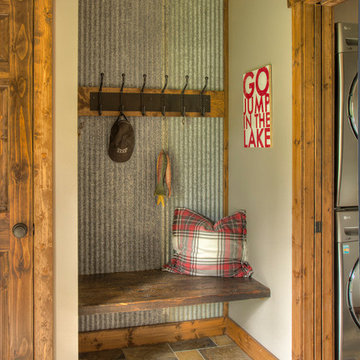
Свежая идея для дизайна: коридор в стиле рустика с бежевыми стенами, полом из керамической плитки и разноцветным полом - отличное фото интерьера
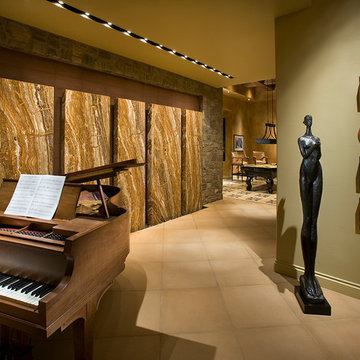
Positioned at the base of Camelback Mountain this hacienda is muy caliente! Designed for dear friends from New York, this home was carefully extracted from the Mrs’ mind.
She had a clear vision for a modern hacienda. Mirroring the clients, this house is both bold and colorful. The central focus was hospitality, outdoor living, and soaking up the amazing views. Full of amazing destinations connected with a curving circulation gallery, this hacienda includes water features, game rooms, nooks, and crannies all adorned with texture and color.
This house has a bold identity and a warm embrace. It was a joy to design for these long-time friends, and we wish them many happy years at Hacienda Del Sueño.
Project Details // Hacienda del Sueño
Architecture: Drewett Works
Builder: La Casa Builders
Landscape + Pool: Bianchi Design
Interior Designer: Kimberly Alonzo
Photographer: Dino Tonn
Wine Room: Innovative Wine Cellar Design
Publications
“Modern Hacienda: East Meets West in a Fabulous Phoenix Home,” Phoenix Home & Garden, November 2009
Awards
ASID Awards: First place – Custom Residential over 6,000 square feet
2009 Phoenix Home and Garden Parade of Homes
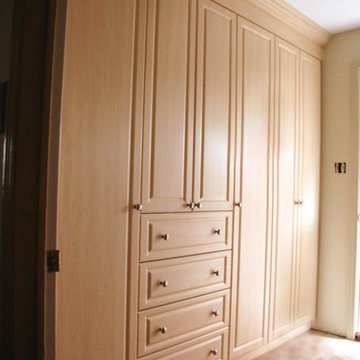
На фото: коридор среднего размера в классическом стиле с бежевыми стенами и полом из керамической плитки с
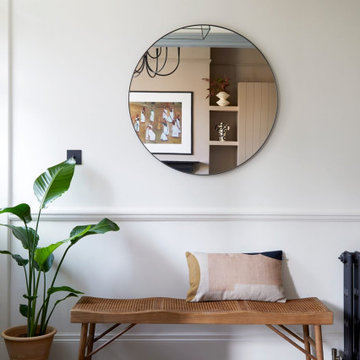
Original floor tiles brought back to life in the entranceway of this Edwardian terraced house in South West London. A newly created double-door opening welcomes you into the open plan ground floor space extending down to the garden.
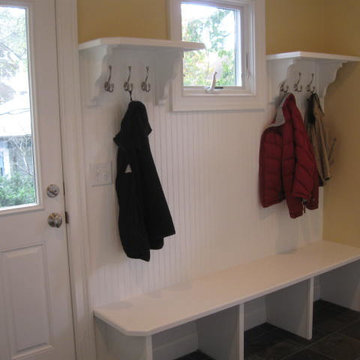
Mudroom Addtion
На фото: коридор среднего размера в классическом стиле с бежевыми стенами и полом из керамической плитки
На фото: коридор среднего размера в классическом стиле с бежевыми стенами и полом из керамической плитки

Positioned at the base of Camelback Mountain this hacienda is muy caliente! Designed for dear friends from New York, this home was carefully extracted from the Mrs’ mind.
She had a clear vision for a modern hacienda. Mirroring the clients, this house is both bold and colorful. The central focus was hospitality, outdoor living, and soaking up the amazing views. Full of amazing destinations connected with a curving circulation gallery, this hacienda includes water features, game rooms, nooks, and crannies all adorned with texture and color.
This house has a bold identity and a warm embrace. It was a joy to design for these long-time friends, and we wish them many happy years at Hacienda Del Sueño.
Project Details // Hacienda del Sueño
Architecture: Drewett Works
Builder: La Casa Builders
Landscape + Pool: Bianchi Design
Interior Designer: Kimberly Alonzo
Photographer: Dino Tonn
Wine Room: Innovative Wine Cellar Design
Publications
“Modern Hacienda: East Meets West in a Fabulous Phoenix Home,” Phoenix Home & Garden, November 2009
Awards
ASID Awards: First place – Custom Residential over 6,000 square feet
2009 Phoenix Home and Garden Parade of Homes
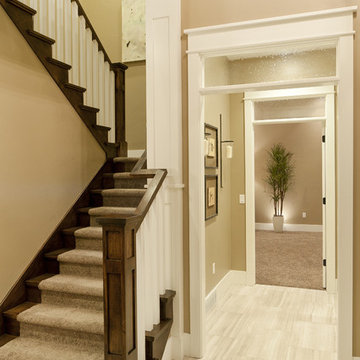
Candlelight Homes
Пример оригинального дизайна: большой коридор в стиле кантри с бежевыми стенами и полом из керамической плитки
Пример оригинального дизайна: большой коридор в стиле кантри с бежевыми стенами и полом из керамической плитки
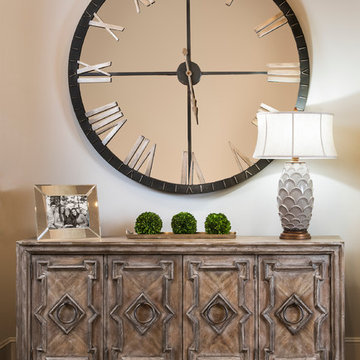
D Randolph Foulds Photography
Идея дизайна: маленький коридор в классическом стиле с бежевыми стенами и полом из керамической плитки для на участке и в саду
Идея дизайна: маленький коридор в классическом стиле с бежевыми стенами и полом из керамической плитки для на участке и в саду
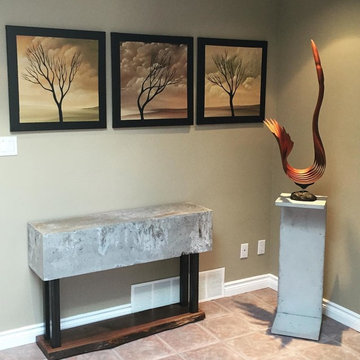
Свежая идея для дизайна: коридор среднего размера в стиле фьюжн с бежевыми стенами, полом из керамической плитки и бежевым полом - отличное фото интерьера
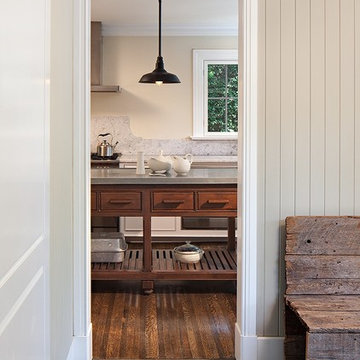
Sam Van Fleet
Пример оригинального дизайна: маленький коридор в стиле рустика с бежевыми стенами, полом из керамической плитки и серым полом для на участке и в саду
Пример оригинального дизайна: маленький коридор в стиле рустика с бежевыми стенами, полом из керамической плитки и серым полом для на участке и в саду
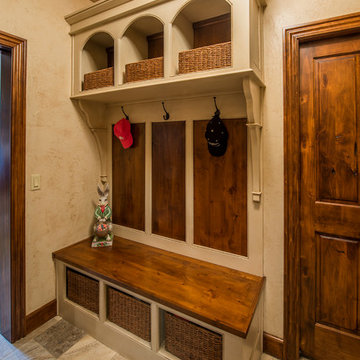
Randy Colwell
На фото: коридор среднего размера в стиле рустика с бежевыми стенами и полом из керамической плитки
На фото: коридор среднего размера в стиле рустика с бежевыми стенами и полом из керамической плитки
Коридор с бежевыми стенами и полом из керамической плитки – фото дизайна интерьера
2