Коридор с бежевыми стенами и мраморным полом – фото дизайна интерьера
Сортировать:
Бюджет
Сортировать:Популярное за сегодня
21 - 40 из 460 фото
1 из 3
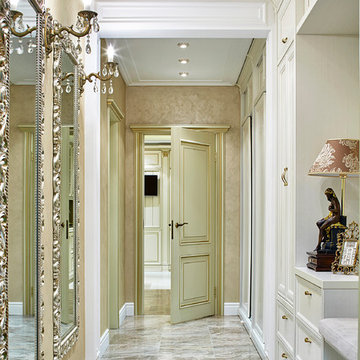
авторы проекта: Елена и Андрей Урановы,
фотограф: Сергей Ананьев
На фото: коридор в классическом стиле с бежевыми стенами, мраморным полом и бежевым полом с
На фото: коридор в классическом стиле с бежевыми стенами, мраморным полом и бежевым полом с
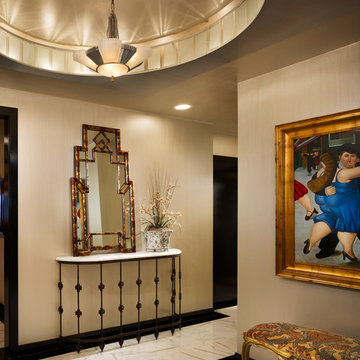
Barry Halkin
Свежая идея для дизайна: коридор среднего размера в стиле фьюжн с бежевыми стенами и мраморным полом - отличное фото интерьера
Свежая идея для дизайна: коридор среднего размера в стиле фьюжн с бежевыми стенами и мраморным полом - отличное фото интерьера
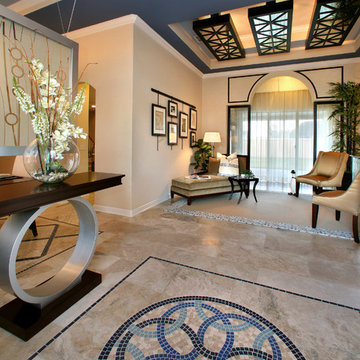
Пример оригинального дизайна: большой коридор в современном стиле с бежевыми стенами, мраморным полом и бежевым полом
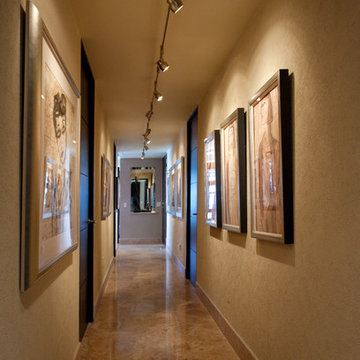
Please visit my website directly by copying and pasting this link directly into your browser: http://www.berensinteriors.com/ to learn more about this project and how we may work together!
An art gallery hallway is a simple way to elevate a boring hall to the next level. Dale Hanson Photography
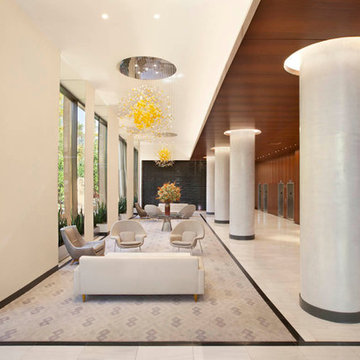
Mark La Rosa
Пример оригинального дизайна: огромный коридор в современном стиле с бежевыми стенами и мраморным полом
Пример оригинального дизайна: огромный коридор в современном стиле с бежевыми стенами и мраморным полом
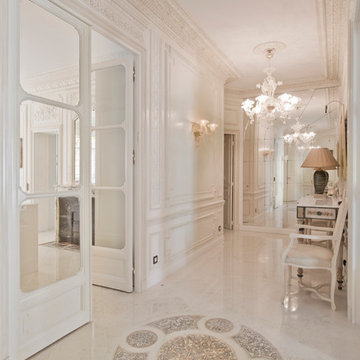
Свежая идея для дизайна: большой коридор в стиле неоклассика (современная классика) с бежевыми стенами и мраморным полом - отличное фото интерьера
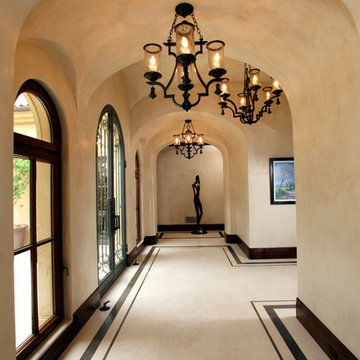
Limestone tiles in the interior space, surrounded by custom-cut slab pieces of limestone and marble make up the border.
Materials Used
- Portuguese Limestone/ Honed Finish (Tiles & Custom Slab Exterior)
- Italian Brown Marble "Cafe Bruno" (Custom Slab Exterior)

An other Magnificent Interior design in Miami by J Design Group.
From our initial meeting, Ms. Corridor had the ability to catch my vision and quickly paint a picture for me of the new interior design for my three bedrooms, 2 ½ baths, and 3,000 sq. ft. penthouse apartment. Regardless of the complexity of the design, her details were always clear and concise. She handled our project with the greatest of integrity and loyalty. The craftsmanship and quality of our furniture, flooring, and cabinetry was superb.
The uniqueness of the final interior design confirms Ms. Jennifer Corredor’s tremendous talent, education, and experience she attains to manifest her miraculous designs with and impressive turnaround time. Her ability to lead and give insight as needed from a construction phase not originally in the scope of the project was impeccable. Finally, Ms. Jennifer Corredor’s ability to convey and interpret the interior design budge far exceeded my highest expectations leaving me with the utmost satisfaction of our project.
Ms. Jennifer Corredor has made me so pleased with the delivery of her interior design work as well as her keen ability to work with tight schedules, various personalities, and still maintain the highest degree of motivation and enthusiasm. I have already given her as a recommended interior designer to my friends, family, and colleagues as the Interior Designer to hire: Not only in Florida, but in my home state of New York as well.
S S
Bal Harbour – Miami.
Thanks for your interest in our Contemporary Interior Design projects and if you have any question please do not hesitate to ask us.
225 Malaga Ave.
Coral Gable, FL 33134
http://www.JDesignGroup.com
305.444.4611
"Miami modern"
“Contemporary Interior Designers”
“Modern Interior Designers”
“Coco Plum Interior Designers”
“Sunny Isles Interior Designers”
“Pinecrest Interior Designers”
"J Design Group interiors"
"South Florida designers"
“Best Miami Designers”
"Miami interiors"
"Miami decor"
“Miami Beach Designers”
“Best Miami Interior Designers”
“Miami Beach Interiors”
“Luxurious Design in Miami”
"Top designers"
"Deco Miami"
"Luxury interiors"
“Miami Beach Luxury Interiors”
“Miami Interior Design”
“Miami Interior Design Firms”
"Beach front"
“Top Interior Designers”
"top decor"
“Top Miami Decorators”
"Miami luxury condos"
"modern interiors"
"Modern”
"Pent house design"
"white interiors"
“Top Miami Interior Decorators”
“Top Miami Interior Designers”
“Modern Designers in Miami”
http://www.JDesignGroup.com
305.444.4611
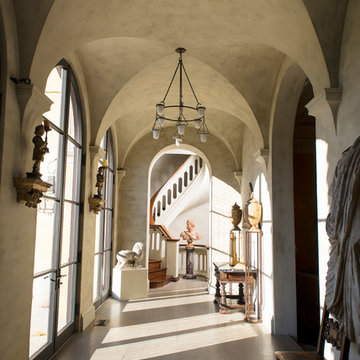
The main entry hall is a magnificent space with a groin-vaulted ceiling that opens onto the library, living room and stair hall. Tuscan Villa-inspired home in Nashville | Architect: Brian O’Keefe Architect, P.C. | Interior Designer: Mary Spalding | Photographer: Alan Clark
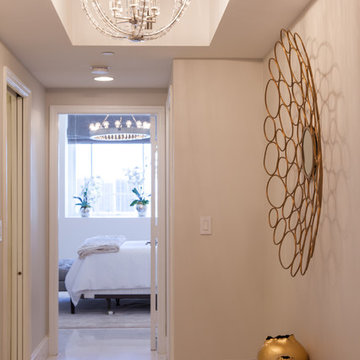
Photographer: Paul Stoppi
На фото: коридор среднего размера в современном стиле с бежевыми стенами и мраморным полом с
На фото: коридор среднего размера в современном стиле с бежевыми стенами и мраморным полом с
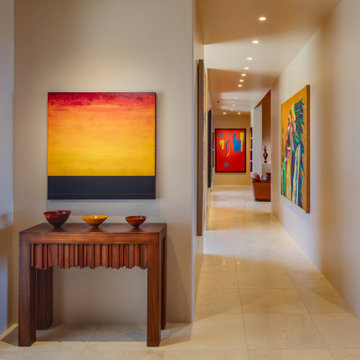
Our Scottsdale interior design studio created this luxurious Santa Fe new build for a retired couple with sophisticated tastes. We centered the furnishings and fabrics around their contemporary Southwestern art collection, choosing complementary colors. The house includes a large patio with a fireplace, a beautiful great room with a home bar, a lively family room, and a bright home office with plenty of cabinets. All of the spaces reflect elegance, comfort, and thoughtful planning.
---
Project designed by Susie Hersker’s Scottsdale interior design firm Design Directives. Design Directives is active in Phoenix, Paradise Valley, Cave Creek, Carefree, Sedona, and beyond.
For more about Design Directives, click here: https://susanherskerasid.com/
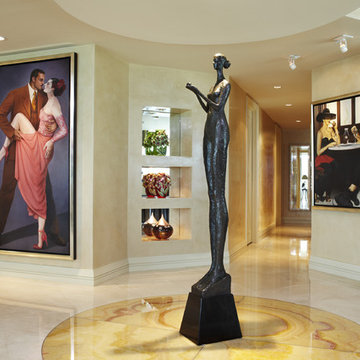
Photo by Brantley Photography
Пример оригинального дизайна: большой коридор в современном стиле с бежевыми стенами, мраморным полом и разноцветным полом
Пример оригинального дизайна: большой коридор в современном стиле с бежевыми стенами, мраморным полом и разноцветным полом
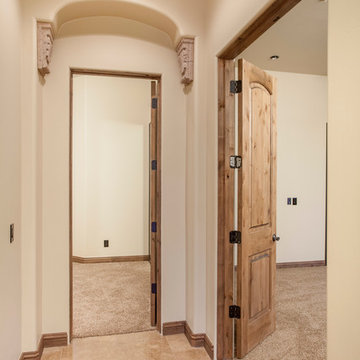
Highres Media
На фото: коридор среднего размера в стиле неоклассика (современная классика) с бежевыми стенами и мраморным полом
На фото: коридор среднего размера в стиле неоклассика (современная классика) с бежевыми стенами и мраморным полом
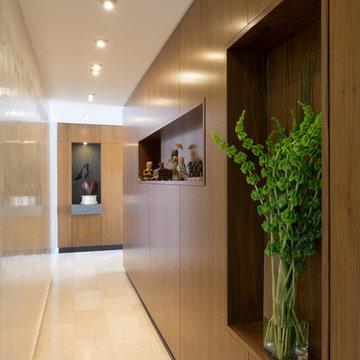
Claudia Uribe Photography
Источник вдохновения для домашнего уюта: коридор среднего размера в стиле модернизм с бежевыми стенами, мраморным полом и бежевым полом
Источник вдохновения для домашнего уюта: коридор среднего размера в стиле модернизм с бежевыми стенами, мраморным полом и бежевым полом
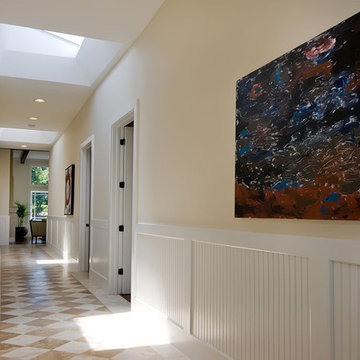
Atherton Estate newly completed in 2011.
Идея дизайна: коридор в современном стиле с бежевыми стенами, мраморным полом и разноцветным полом
Идея дизайна: коридор в современном стиле с бежевыми стенами, мраморным полом и разноцветным полом
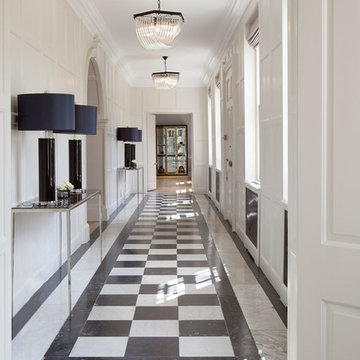
Elayne Barre
На фото: огромный коридор: освещение в стиле неоклассика (современная классика) с бежевыми стенами и мраморным полом с
На фото: огромный коридор: освещение в стиле неоклассика (современная классика) с бежевыми стенами и мраморным полом с
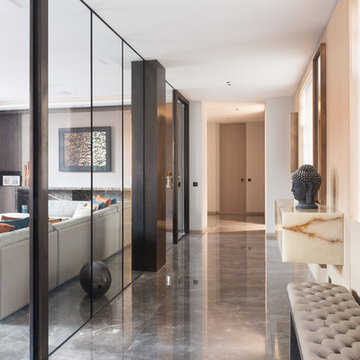
Quintin Lake
Источник вдохновения для домашнего уюта: большой коридор в современном стиле с бежевыми стенами и мраморным полом
Источник вдохновения для домашнего уюта: большой коридор в современном стиле с бежевыми стенами и мраморным полом
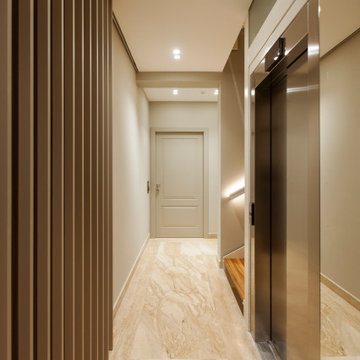
Démolition et reconstruction d'un immeuble dans le centre historique de Castellammare del Golfo composé de petits appartements confortables où vous pourrez passer vos vacances. L'idée était de conserver l'aspect architectural avec un goût historique actuel mais en le reproposant dans une tonalité moderne.Des matériaux précieux ont été utilisés, tels que du parquet en bambou pour le sol, du marbre pour les salles de bains et le hall d'entrée, un escalier métallique avec des marches en bois et des couloirs en marbre, des luminaires encastrés ou suspendus, des boiserie sur les murs des chambres et dans les couloirs, des dressings ouverte, portes intérieures en laque mate avec une couleur raffinée, fenêtres en bois, meubles sur mesure, mini-piscines et mobilier d'extérieur. Chaque étage se distingue par la couleur, l'ameublement et les accessoires d'ameublement. Tout est contrôlé par l'utilisation de la domotique. Un projet de design d'intérieur avec un design unique qui a permis d'obtenir des appartements de luxe.
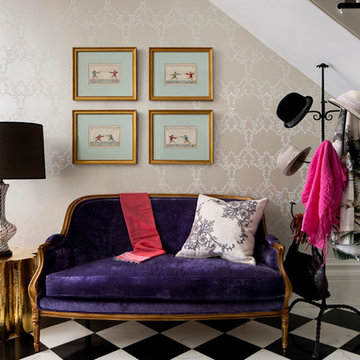
Located on the flat of Beacon Hill, this iconic building is rich in history and in detail. Constructed in 1828 as one of the first buildings in a series of row houses, it was in need of a major renovation to improve functionality and to restore as well as re-introduce charm.Originally designed by noted architect Asher Benjamin, the renovation was respectful of his early work. “What would Asher have done?” was a common refrain during design decision making, given today’s technology and tools.
Photographer: Bruce Buck
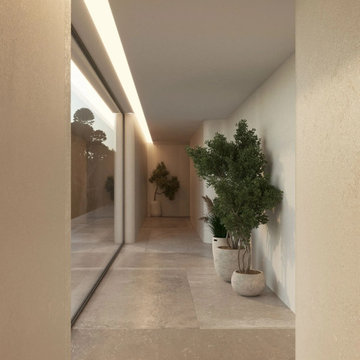
Embracing minimalist design principles, this hallway exudes a calming atmosphere with its muted color palette and strategic lighting. Large windows seamlessly connect the indoors with nature, while strategically placed greenery enhances the overall sense of serenity. The smooth stone flooring and clean lines emphasize the space's modern appeal, providing a gentle transition between rooms.
Коридор с бежевыми стенами и мраморным полом – фото дизайна интерьера
2