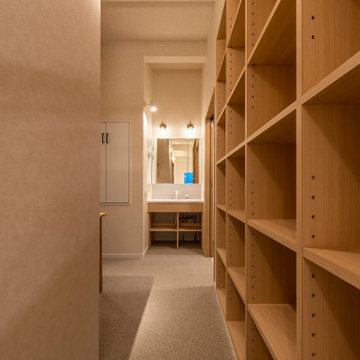Коридор с бежевыми стенами и любой отделкой стен – фото дизайна интерьера
Сортировать:
Бюджет
Сортировать:Популярное за сегодня
161 - 180 из 543 фото
1 из 3
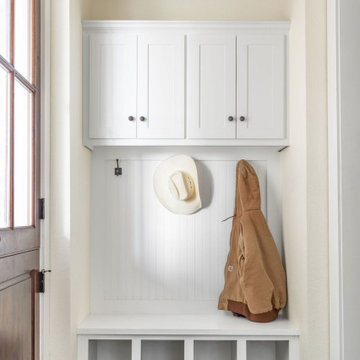
Свежая идея для дизайна: коридор среднего размера в стиле кантри с бежевыми стенами, бетонным полом, коричневым полом, сводчатым потолком и панелями на стенах - отличное фото интерьера
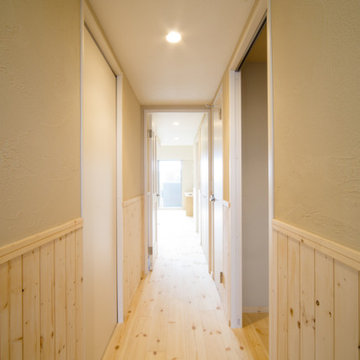
На фото: коридор с бежевыми стенами, светлым паркетным полом, потолком с обоями и панелями на стенах
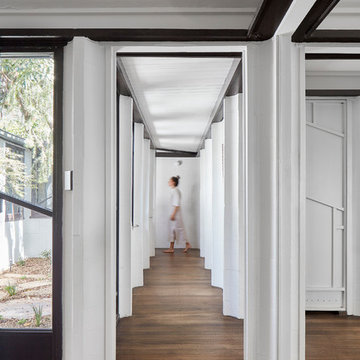
The west hall runs from the living room to the study and guest bedroom. In the centre is the native courtyard garden.
На фото: большой коридор в стиле кантри с бежевыми стенами, темным паркетным полом, коричневым полом, кессонным потолком и кирпичными стенами
На фото: большой коридор в стиле кантри с бежевыми стенами, темным паркетным полом, коричневым полом, кессонным потолком и кирпичными стенами
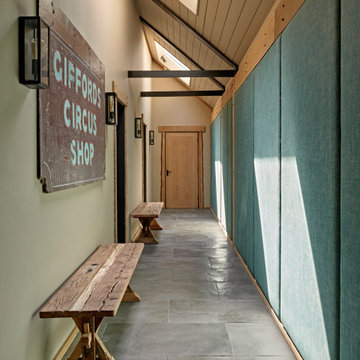
Свежая идея для дизайна: большой коридор в стиле фьюжн с бежевыми стенами, полом из сланца, серым полом, деревянным потолком и панелями на части стены - отличное фото интерьера
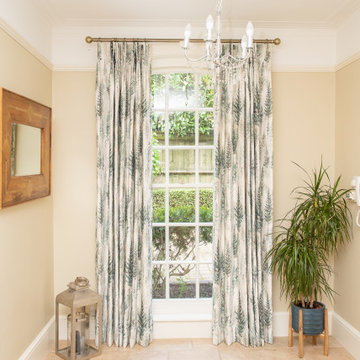
Свежая идея для дизайна: коридор в стиле кантри с бежевыми стенами, полом из керамогранита, бежевым полом и обоями на стенах - отличное фото интерьера
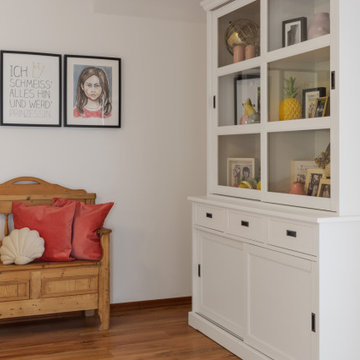
Dekorative Glasvitirine mit hübscher Sitzgelegenheit
На фото: коридор среднего размера в стиле кантри с бежевыми стенами, коричневым полом и обоями на стенах с
На фото: коридор среднего размера в стиле кантри с бежевыми стенами, коричневым полом и обоями на стенах с
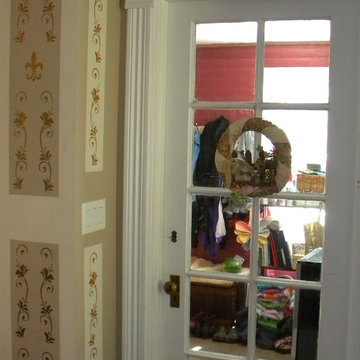
2-story addition to this historic 1894 Princess Anne Victorian. Family room, new full bath, relocated half bath, expanded kitchen and dining room, with Laundry, Master closet and bathroom above. Wrap-around porch with gazebo.
Photos by 12/12 Architects and Robert McKendrick Photography.
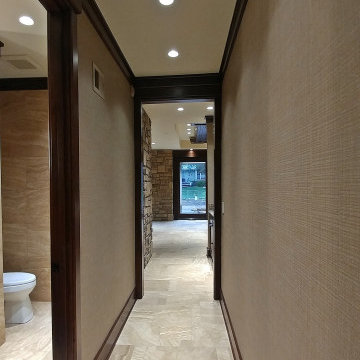
Hallway || travertine flooring, walnut trim, wallpaper, Ketra lighting system, hydronic heated floor
Пример оригинального дизайна: коридор с бежевыми стенами, полом из травертина, бежевым полом и обоями на стенах
Пример оригинального дизайна: коридор с бежевыми стенами, полом из травертина, бежевым полом и обоями на стенах
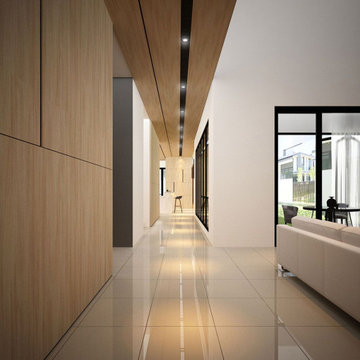
A modern contemporary foyer/hallway in the Eco World Grandezza Bungalow, designed using quality natural materials that hone the tranquil atmosphere in this luxury home.
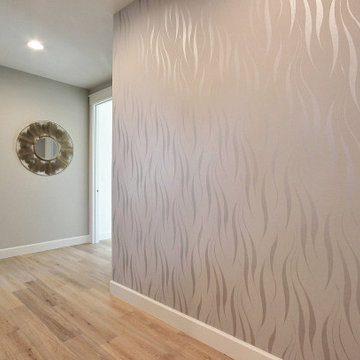
This Modern Multi-Level Home Boasts Master & Guest Suites on The Main Level + Den + Entertainment Room + Exercise Room with 2 Suites Upstairs as Well as Blended Indoor/Outdoor Living with 14ft Tall Coffered Box Beam Ceilings!
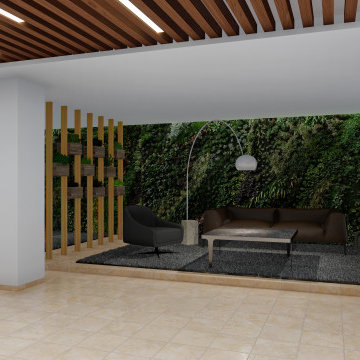
Источник вдохновения для домашнего уюта: большой коридор в стиле модернизм с бежевыми стенами, полом из керамогранита, разноцветным полом, деревянным потолком и кирпичными стенами
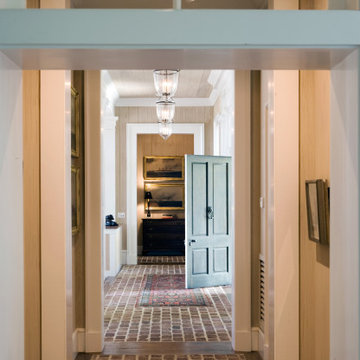
Gallery hall on either side of front entry.
Источник вдохновения для домашнего уюта: коридор среднего размера в классическом стиле с бежевыми стенами, кирпичным полом, деревянным потолком и деревянными стенами
Источник вдохновения для домашнего уюта: коридор среднего размера в классическом стиле с бежевыми стенами, кирпичным полом, деревянным потолком и деревянными стенами
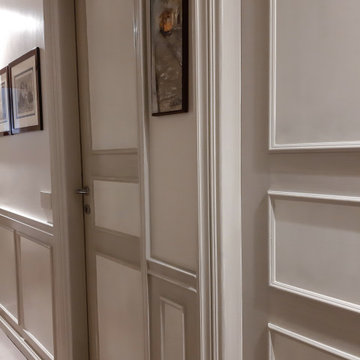
На фото: коридор среднего размера в стиле шебби-шик с бежевыми стенами, ковровым покрытием, бежевым полом и панелями на стенах с
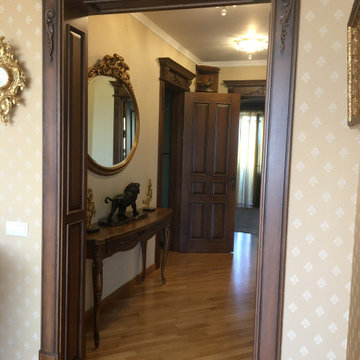
Входную и приватную зоны квартиры разделяет коридор, в которых выходят двери и порталы, выполненные в едином стиле.
На фото: коридор среднего размера в классическом стиле с бежевыми стенами, паркетным полом среднего тона, бежевым полом и обоями на стенах с
На фото: коридор среднего размера в классическом стиле с бежевыми стенами, паркетным полом среднего тона, бежевым полом и обоями на стенах с
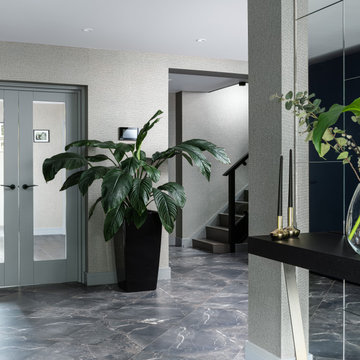
Источник вдохновения для домашнего уюта: коридор среднего размера в современном стиле с бежевыми стенами, полом из керамогранита, черным полом и обоями на стенах
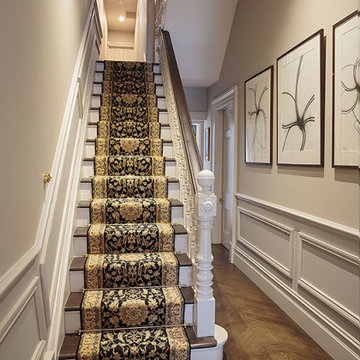
Пример оригинального дизайна: коридор среднего размера в классическом стиле с бежевыми стенами, темным паркетным полом, черным полом и панелями на стенах
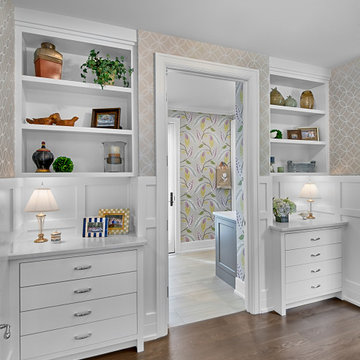
The custom charging station at the family entrance features drawers with hidden outlets for electronic gadgets. They flank the main entrance to the ensuite Guest Bathroom, which also boasts a French door onto the expansive patio and swimming area.
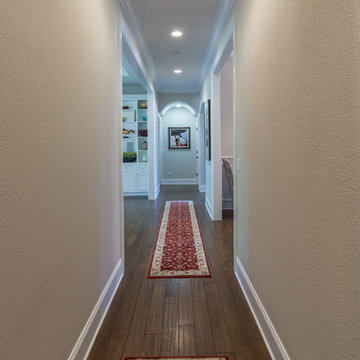
This 6,000sf luxurious custom new construction 5-bedroom, 4-bath home combines elements of open-concept design with traditional, formal spaces, as well. Tall windows, large openings to the back yard, and clear views from room to room are abundant throughout. The 2-story entry boasts a gently curving stair, and a full view through openings to the glass-clad family room. The back stair is continuous from the basement to the finished 3rd floor / attic recreation room.
The interior is finished with the finest materials and detailing, with crown molding, coffered, tray and barrel vault ceilings, chair rail, arched openings, rounded corners, built-in niches and coves, wide halls, and 12' first floor ceilings with 10' second floor ceilings.
It sits at the end of a cul-de-sac in a wooded neighborhood, surrounded by old growth trees. The homeowners, who hail from Texas, believe that bigger is better, and this house was built to match their dreams. The brick - with stone and cast concrete accent elements - runs the full 3-stories of the home, on all sides. A paver driveway and covered patio are included, along with paver retaining wall carved into the hill, creating a secluded back yard play space for their young children.
Project photography by Kmieick Imagery.
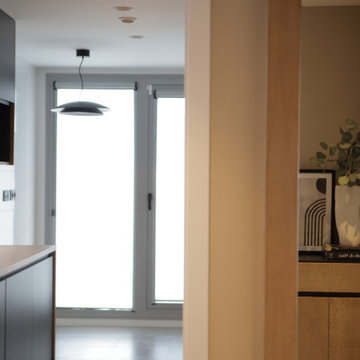
Ambientación , color, muebles a medida son los secretos de este espacio.
На фото: коридор среднего размера в стиле модернизм с бежевыми стенами, светлым паркетным полом, серым полом и обоями на стенах с
На фото: коридор среднего размера в стиле модернизм с бежевыми стенами, светлым паркетным полом, серым полом и обоями на стенах с
Коридор с бежевыми стенами и любой отделкой стен – фото дизайна интерьера
9
