Коридор с бежевыми стенами – фото дизайна интерьера с высоким бюджетом
Сортировать:
Бюджет
Сортировать:Популярное за сегодня
101 - 120 из 3 369 фото
1 из 3
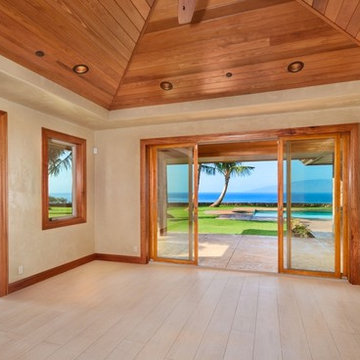
porcelain tile planks (up to 96" x 8")
Идея дизайна: коридор среднего размера в морском стиле с полом из керамогранита и бежевыми стенами
Идея дизайна: коридор среднего размера в морском стиле с полом из керамогранита и бежевыми стенами
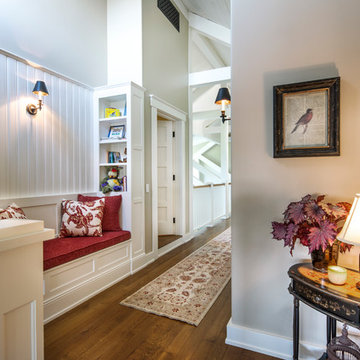
Peter Malinowski / InSite Architectural Photography
На фото: большой коридор в стиле кантри с паркетным полом среднего тона и бежевыми стенами с
На фото: большой коридор в стиле кантри с паркетным полом среднего тона и бежевыми стенами с
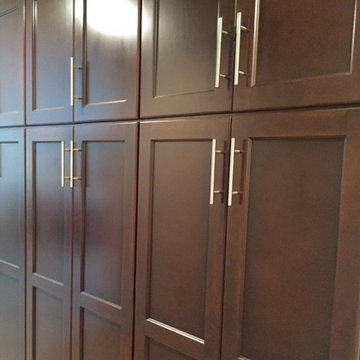
Hallway Custom Cabinets
Пример оригинального дизайна: коридор среднего размера в стиле неоклассика (современная классика) с бежевыми стенами
Пример оригинального дизайна: коридор среднего размера в стиле неоклассика (современная классика) с бежевыми стенами
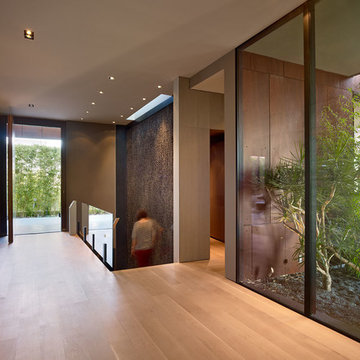
Свежая идея для дизайна: большой коридор в современном стиле с бежевыми стенами и светлым паркетным полом - отличное фото интерьера
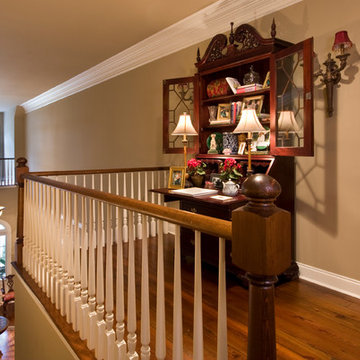
Melissa Oivanki for Custom Home Designs, LLC
На фото: коридор среднего размера в классическом стиле с бежевыми стенами и светлым паркетным полом
На фото: коридор среднего размера в классическом стиле с бежевыми стенами и светлым паркетным полом
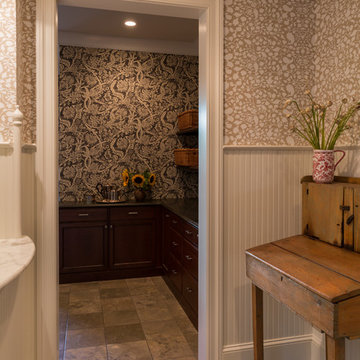
Back entry leading into the kitchen pantry. I wanted to add bead board and mix up the wallpaper which is to be expected in a typical Victorian Shingle Style House such as my client's home.
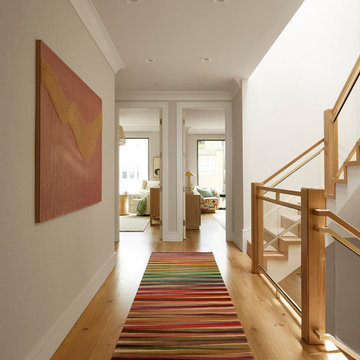
Our San Francisco studio designed this beautiful four-story home for a young newlywed couple to create a warm, welcoming haven for entertaining family and friends. In the living spaces, we chose a beautiful neutral palette with light beige and added comfortable furnishings in soft materials. The kitchen is designed to look elegant and functional, and the breakfast nook with beautiful rust-toned chairs adds a pop of fun, breaking the neutrality of the space. In the game room, we added a gorgeous fireplace which creates a stunning focal point, and the elegant furniture provides a classy appeal. On the second floor, we went with elegant, sophisticated decor for the couple's bedroom and a charming, playful vibe in the baby's room. The third floor has a sky lounge and wine bar, where hospitality-grade, stylish furniture provides the perfect ambiance to host a fun party night with friends. In the basement, we designed a stunning wine cellar with glass walls and concealed lights which create a beautiful aura in the space. The outdoor garden got a putting green making it a fun space to share with friends.
---
Project designed by ballonSTUDIO. They discreetly tend to the interior design needs of their high-net-worth individuals in the greater Bay Area and to their second home locations.
For more about ballonSTUDIO, see here: https://www.ballonstudio.com/
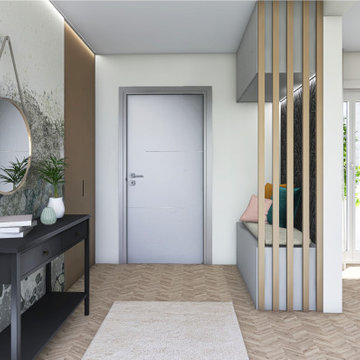
На фото: маленький коридор в современном стиле с бежевыми стенами, светлым паркетным полом, бежевым полом и обоями на стенах для на участке и в саду
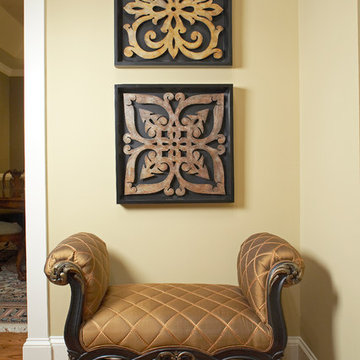
Dana Hoff Photography
На фото: коридор среднего размера в стиле фьюжн с бежевыми стенами и темным паркетным полом
На фото: коридор среднего размера в стиле фьюжн с бежевыми стенами и темным паркетным полом
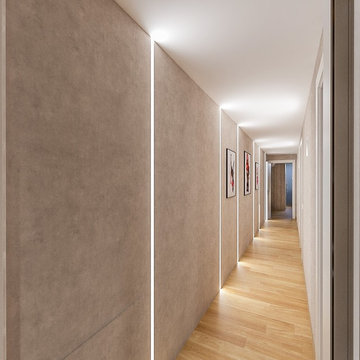
Liadesign
Свежая идея для дизайна: коридор среднего размера в современном стиле с бежевыми стенами и светлым паркетным полом - отличное фото интерьера
Свежая идея для дизайна: коридор среднего размера в современном стиле с бежевыми стенами и светлым паркетным полом - отличное фото интерьера
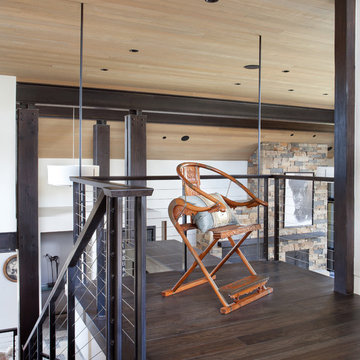
Gibeon Photography.
Источник вдохновения для домашнего уюта: большой коридор в стиле неоклассика (современная классика) с бежевыми стенами, темным паркетным полом и коричневым полом
Источник вдохновения для домашнего уюта: большой коридор в стиле неоклассика (современная классика) с бежевыми стенами, темным паркетным полом и коричневым полом
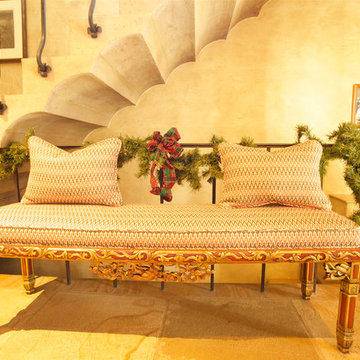
Идея дизайна: коридор среднего размера в классическом стиле с бежевыми стенами и полом из керамической плитки

The brief for this project involved a full house renovation, and extension to reconfigure the ground floor layout. To maximise the untapped potential and make the most out of the existing space for a busy family home.
When we spoke with the homeowner about their project, it was clear that for them, this wasn’t just about a renovation or extension. It was about creating a home that really worked for them and their lifestyle. We built in plenty of storage, a large dining area so they could entertain family and friends easily. And instead of treating each space as a box with no connections between them, we designed a space to create a seamless flow throughout.
A complete refurbishment and interior design project, for this bold and brave colourful client. The kitchen was designed and all finishes were specified to create a warm modern take on a classic kitchen. Layered lighting was used in all the rooms to create a moody atmosphere. We designed fitted seating in the dining area and bespoke joinery to complete the look. We created a light filled dining space extension full of personality, with black glazing to connect to the garden and outdoor living.
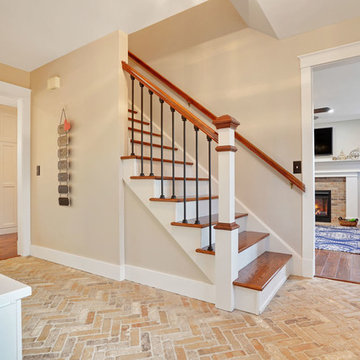
Motion City Media
Стильный дизайн: большой коридор в стиле кантри с бежевыми стенами, полом из терракотовой плитки и коричневым полом - последний тренд
Стильный дизайн: большой коридор в стиле кантри с бежевыми стенами, полом из терракотовой плитки и коричневым полом - последний тренд
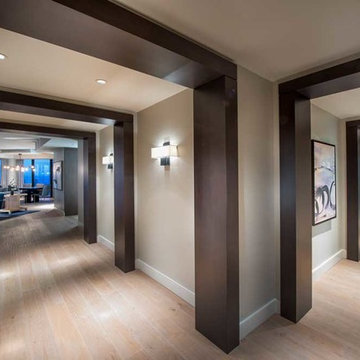
Стильный дизайн: коридор среднего размера в современном стиле с бежевыми стенами и светлым паркетным полом - последний тренд
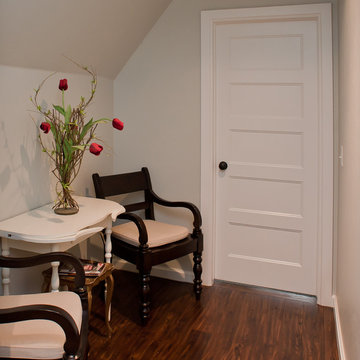
Jim Greene
На фото: маленький коридор в стиле неоклассика (современная классика) с бежевыми стенами и темным паркетным полом для на участке и в саду
На фото: маленький коридор в стиле неоклассика (современная классика) с бежевыми стенами и темным паркетным полом для на участке и в саду
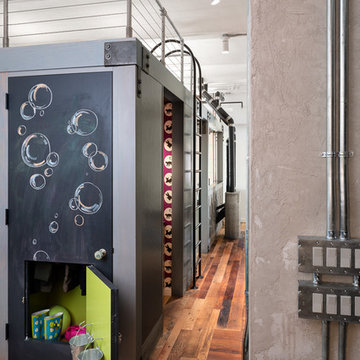
Photo Credit: Amy Barkow | Barkow Photo,
Lighting Design: LOOP Lighting,
Interior Design: Blankenship Design,
General Contractor: Constructomics LLC
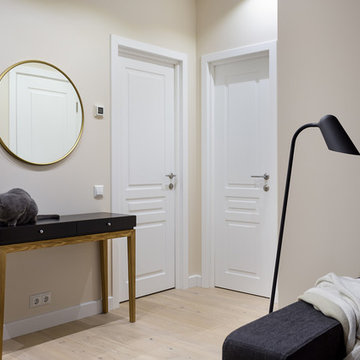
Антон Лихтарович
Свежая идея для дизайна: коридор среднего размера: освещение в скандинавском стиле с бежевыми стенами, светлым паркетным полом и бежевым полом - отличное фото интерьера
Свежая идея для дизайна: коридор среднего размера: освещение в скандинавском стиле с бежевыми стенами, светлым паркетным полом и бежевым полом - отличное фото интерьера
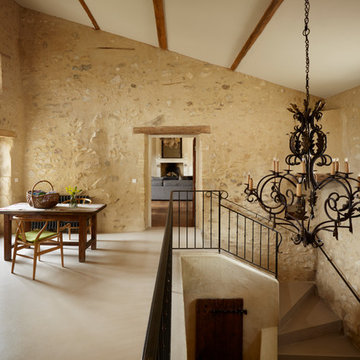
Kitchen Architecture - bulthaup b3 furniture in bronze aluminium and greige laminate with 10 mm stainless steel work surface.
Available to rent: www.theoldsilkfarm.com
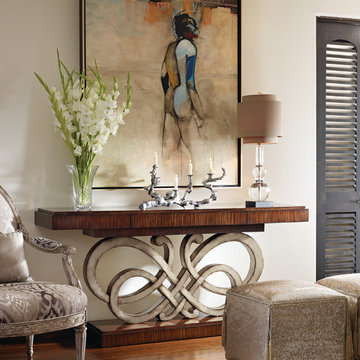
На фото: коридор среднего размера: освещение в классическом стиле с бежевыми стенами и паркетным полом среднего тона с
Коридор с бежевыми стенами – фото дизайна интерьера с высоким бюджетом
6