Коридор с бежевым полом и кессонным потолком – фото дизайна интерьера
Сортировать:
Бюджет
Сортировать:Популярное за сегодня
21 - 40 из 94 фото
1 из 3
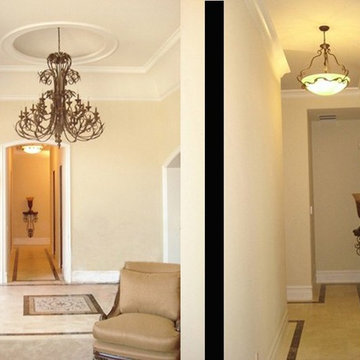
New large Estate custom Home on 1/2 acre lot http://ZenArchitect.com
Идея дизайна: коридор среднего размера в средиземноморском стиле с бежевыми стенами, полом из керамической плитки, бежевым полом, кессонным потолком и деревянными стенами
Идея дизайна: коридор среднего размера в средиземноморском стиле с бежевыми стенами, полом из керамической плитки, бежевым полом, кессонным потолком и деревянными стенами
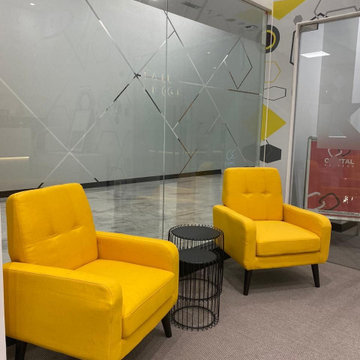
Required sustainable design since it is a commercial space and a school. created custom wall feature with led lighting at the back of the each letter and the feature wall was created with a message to all the student. artificial grass to bring in the nature into the space. Geometric wall to give that cool kind if a feeling to the students.
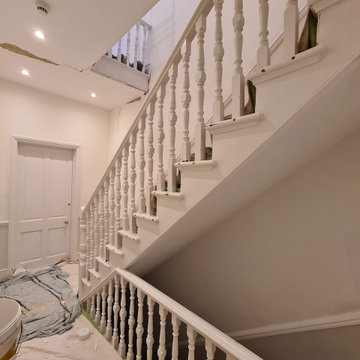
The Hallway transformation with taking care while clients and 3 kids was at Home. We installed a air filtration units and we create dustless environment while working. Each day hallway was clean and ready to use to minimise interruption.
To see more and be inspired please visit https://midecor.co.uk/air-filtration-service/
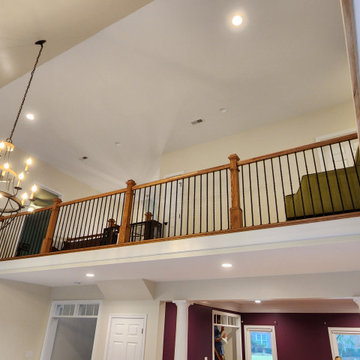
The view is better
Идея дизайна: большой коридор в стиле модернизм с бежевыми стенами, ковровым покрытием, бежевым полом и кессонным потолком
Идея дизайна: большой коридор в стиле модернизм с бежевыми стенами, ковровым покрытием, бежевым полом и кессонным потолком

На фото: маленький коридор в стиле модернизм с бежевыми стенами, паркетным полом среднего тона, бежевым полом, кессонным потолком и обоями на стенах для на участке и в саду
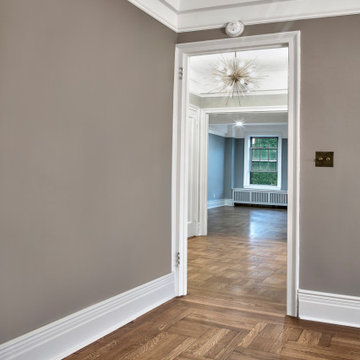
Renovation details in a pre-war apartment on the Upper West Side
Идея дизайна: большой коридор в стиле ретро с зелеными стенами, паркетным полом среднего тона, бежевым полом и кессонным потолком
Идея дизайна: большой коридор в стиле ретро с зелеными стенами, паркетным полом среднего тона, бежевым полом и кессонным потолком
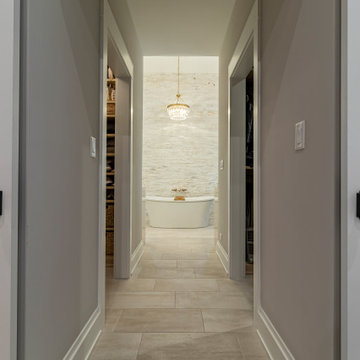
На фото: коридор в стиле кантри с серыми стенами, полом из керамической плитки, бежевым полом, кессонным потолком и панелями на стенах
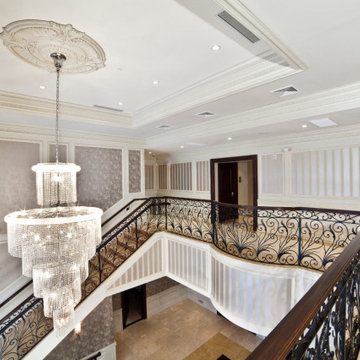
Custom commercial woodwork by WL Kitchen & Home.
For more projects visit our website wlkitchenandhome.com
.
.
.
#woodworker #luxurywoodworker #commercialfurniture #commercialwoodwork #carpentry #commercialcarpentry #bussinesrenovation #countryclub #restaurantwoodwork #millwork #woodpanel #traditionaldecor #wedingdecor #dinnerroom #cofferedceiling #commercialceiling #restaurantciling #luxurydecoration #mansionfurniture #custombar #commercialbar #buffettable #partyfurniture #restaurantfurniture #interirdesigner #commercialdesigner #elegantbusiness #elegantstyle #luxuryoffice
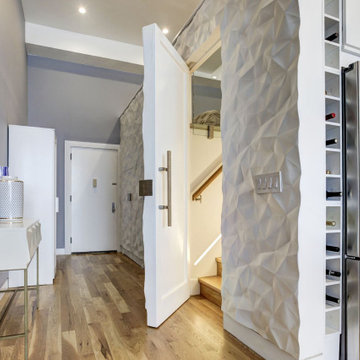
Feature Wall with concealed doors. Custom crush wall panels adorn the loft master bedroom. Custom stainless steel handles. 14 Foot tall ceiling allow this 10' tall accent wall to shine.
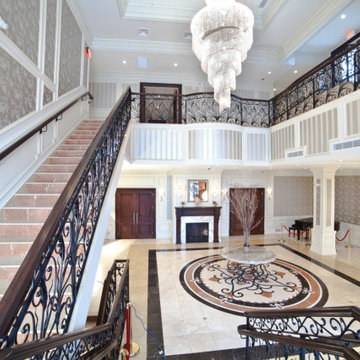
Custom commercial woodwork by WL Kitchen & Home.
For more projects visit our website wlkitchenandhome.com
.
.
.
#woodworker #luxurywoodworker #commercialfurniture #commercialwoodwork #carpentry #commercialcarpentry #bussinesrenovation #countryclub #restaurantwoodwork #millwork #woodpanel #traditionaldecor #wedingdecor #dinnerroom #cofferedceiling #commercialceiling #restaurantciling #luxurydecoration #mansionfurniture #custombar #commercialbar #buffettable #partyfurniture #restaurantfurniture #interirdesigner #commercialdesigner #elegantbusiness #elegantstyle #luxuryoffice
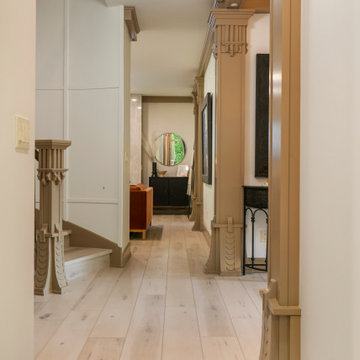
Clean and bright for a space where you can clear your mind and relax. Unique knots bring life and intrigue to this tranquil maple design. With the Modin Collection, we have raised the bar on luxury vinyl plank. The result is a new standard in resilient flooring. Modin offers true embossed in register texture, a low sheen level, a rigid SPC core, an industry-leading wear layer, and so much more.
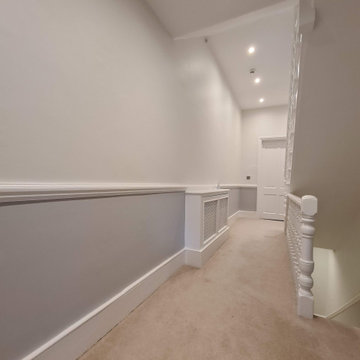
The Hallway transformation with taking care while clients and 3 kids was at Home. We installed a air filtration units and we create dustless environment while working. Each day hallway was clean and ready to use to minimise interruption.
To see more and be inspired please visit https://midecor.co.uk/air-filtration-service/
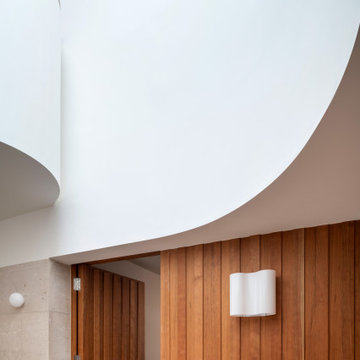
Located near Wimbledon Common, the scheme is a transformation of an early 2000s detached house. The scheme comprises a new façade, porch, infill extensions, and a complete interior remodel. The idea was to create a “country house in miniature”, adding spacial drama and material richness but on a human scale. The internal plan is based on the arts and crafts layout of a central double-height hallway from which rooms are oriented to the north or the south according to their use. Social to the south and private to the north. The layout is based on issues of orientation, daylight, sociability and privacy, with a combination of open plan and cellular space. It is designed to celebrate the movement throughout the house. And provide a sequence of rich and satisfying spaces. Sitting within an area characterised by the individual Edwardian villa, the new facade is intended to be a contemporary interpretation of this form whilst having a relationship with the adjacent listed building.
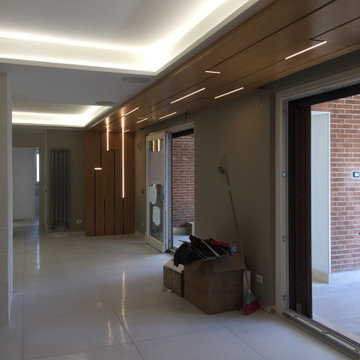
Percorso luminoso in legno e stripLed integrate, dimmerabili, e con controllo domotico
Стильный дизайн: коридор среднего размера в стиле модернизм с полом из керамогранита, бежевым полом, кессонным потолком и панелями на стенах - последний тренд
Стильный дизайн: коридор среднего размера в стиле модернизм с полом из керамогранита, бежевым полом, кессонным потолком и панелями на стенах - последний тренд
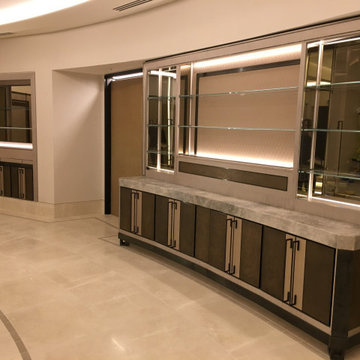
На фото: большой коридор в стиле модернизм с бежевыми стенами, бежевым полом и кессонным потолком
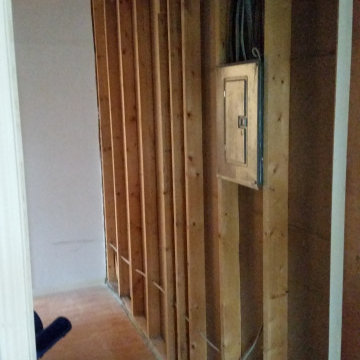
Свежая идея для дизайна: маленький коридор в стиле модернизм с белыми стенами, полом из ламината, бежевым полом, кессонным потолком и деревянными стенами для на участке и в саду - отличное фото интерьера
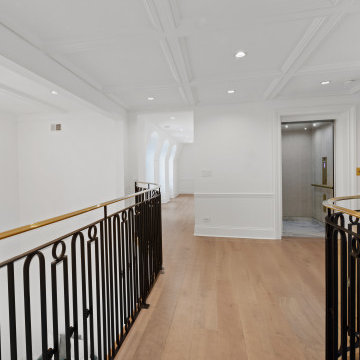
Hallway with custom wide plank flooring, railways and access to other parts of the upper level.
Источник вдохновения для домашнего уюта: коридор среднего размера в стиле модернизм с белыми стенами, светлым паркетным полом, бежевым полом и кессонным потолком
Источник вдохновения для домашнего уюта: коридор среднего размера в стиле модернизм с белыми стенами, светлым паркетным полом, бежевым полом и кессонным потолком
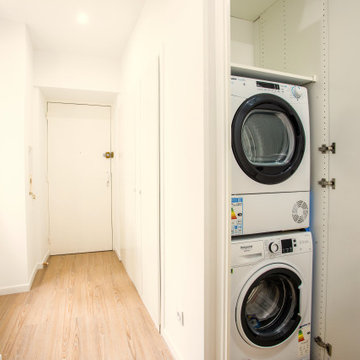
Ce couloir dessert trois studios indépendants. Sur le côté gauche, enfilade de placards : Tableau électrique / chauffe-eau / Produits d'entretien et aspirateur. Un dernier placard organisé en buanderie.
Au sol, revêtement de parquet.
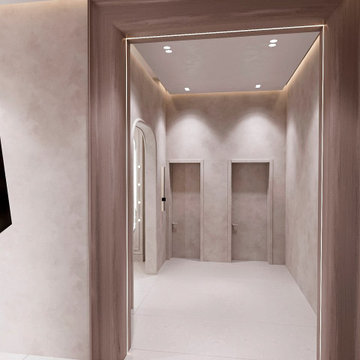
Идея дизайна: коридор среднего размера в стиле ретро с бежевыми стенами, полом из керамической плитки, бежевым полом, кессонным потолком и обоями на стенах
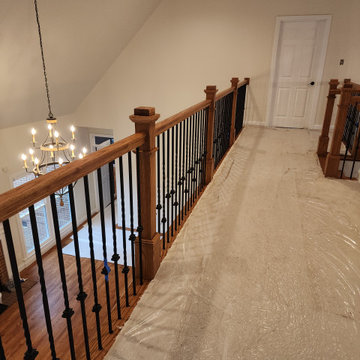
New Carpet smell
На фото: большой коридор в стиле модернизм с бежевыми стенами, ковровым покрытием, бежевым полом и кессонным потолком с
На фото: большой коридор в стиле модернизм с бежевыми стенами, ковровым покрытием, бежевым полом и кессонным потолком с
Коридор с бежевым полом и кессонным потолком – фото дизайна интерьера
2