Коридор с бежевым полом – фото дизайна интерьера с высоким бюджетом
Сортировать:
Бюджет
Сортировать:Популярное за сегодня
161 - 180 из 1 870 фото
1 из 3
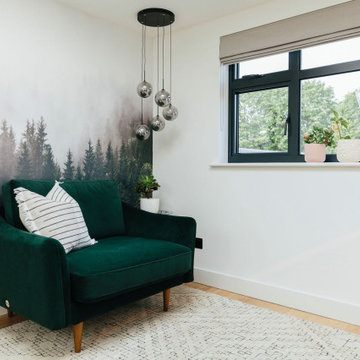
Tracy, one of our fabulous customers who last year undertook what can only be described as, a colossal home renovation!
With the help of her My Bespoke Room designer Milena, Tracy transformed her 1930's doer-upper into a truly jaw-dropping, modern family home. But don't take our word for it, see for yourself...
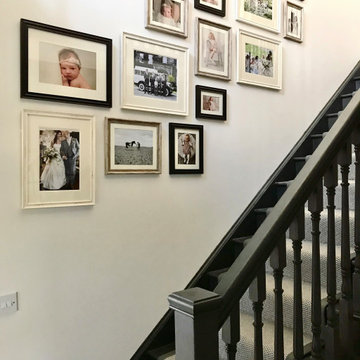
Hallway design using existing pine staircase which was painted Farraw and Ball ‘Off Black’ and covered with a leather trimmed steel grey runner. The walls are painted Farrow and Ball ‘Strong white’ and a faux fireplace was installed, the fire surround was painted ‘ Cornforth white’ and tiled with an off white brick tile in a herringbone pattern. The lights chosen are off white fisherman’s lights. The wall leading up the stairs features a gallery wall.
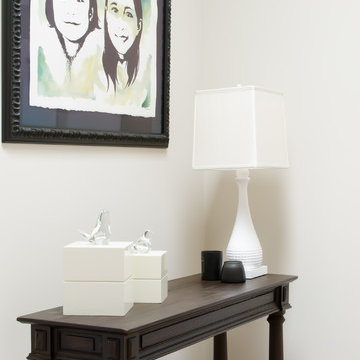
Upstairs hallway with commissioned portrait of kids.
Photo: Suzanna Scott Photography
Идея дизайна: маленький коридор в стиле неоклассика (современная классика) с бежевыми стенами, паркетным полом среднего тона и бежевым полом для на участке и в саду
Идея дизайна: маленький коридор в стиле неоклассика (современная классика) с бежевыми стенами, паркетным полом среднего тона и бежевым полом для на участке и в саду

In chiave informale materica e di grande impatto, è la porta del corridoio trasformata in quadro. Una sperimentazione dell’astrattismo riportata come dipinto, ove la tela, viene inchiodata direttamente sulla porta, esprimendo così, un concetto di passaggio, l’inizio di un viaggio.
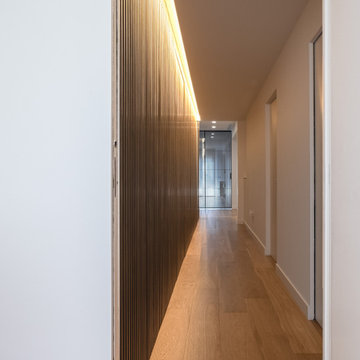
Il corridoio che distribuisce gli spazi è il cuore della casa, composto di pareti mobili formate da listelli lignei modifica lo spazio e consente di cambiare in tanti modi le visuali degli spazi verso il soggiorno e la cucina.
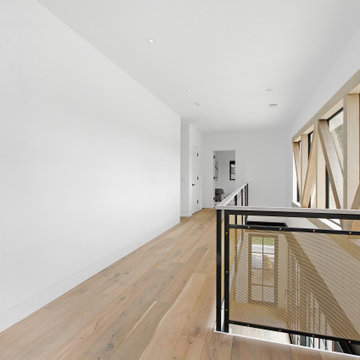
This beautiful Westport home staged by BA Staging & Interiors is almost 9,000 square feet and features fabulous, modern-farmhouse architecture. Our staging selection was carefully chosen based on the architecture and location of the property, so that this home can really shine.
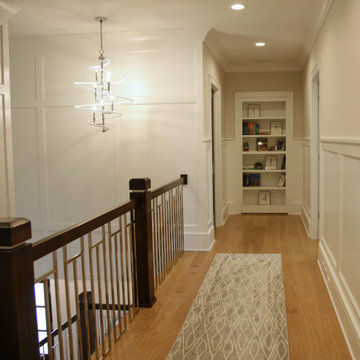
The hidden door at end of the upper hallway is disguised by a book shelf.
На фото: коридор среднего размера в современном стиле с бежевыми стенами, ковровым покрытием и бежевым полом
На фото: коридор среднего размера в современном стиле с бежевыми стенами, ковровым покрытием и бежевым полом
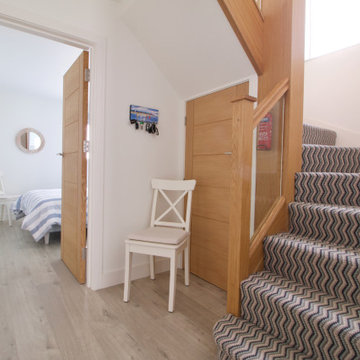
Coastal chic hallway and staircase with driftwood effect laminate flooring. The 3 storey staircase which was formerly white gloss painted formed part of the structural integrity of the property so could not easily be changed. We therefore removed the dated spindles, clad the entire thing in oak veneer, added glass balustrades and a pig's ear handrail.
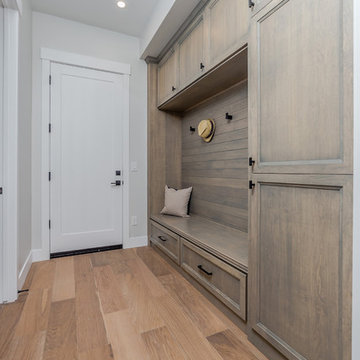
На фото: коридор среднего размера в стиле кантри с серыми стенами, светлым паркетным полом и бежевым полом
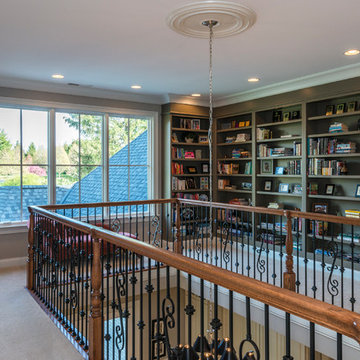
Second floor library.
На фото: коридор среднего размера в классическом стиле с серыми стенами, ковровым покрытием и бежевым полом с
На фото: коридор среднего размера в классическом стиле с серыми стенами, ковровым покрытием и бежевым полом с
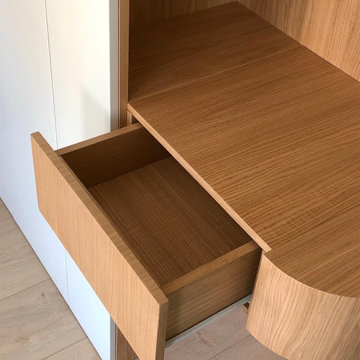
Идея дизайна: коридор среднего размера: освещение в скандинавском стиле с белыми стенами, светлым паркетным полом, бежевым полом и панелями на части стены
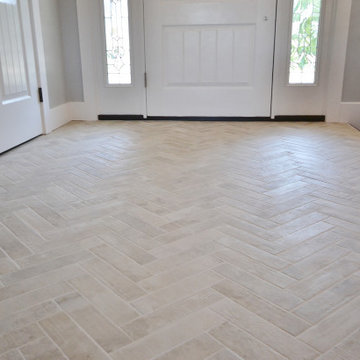
Awesome Norristown PA bi-level home remodel. We gutted the whole first level of this home down to the bare bones. We redesigned the space to an open floorplan. New structural framing, insulation, windows and doors, and all mechanicals were relocated and improved. Lighting! Lighting! Lighting! everywhere and it makes all the difference. Led lighting and smart switches were used for up lighting above cabinetry, task lighting under cabinetry, general room lighting, accent lighting under bar top, and all decorative fixtures as well. The kitchen was designed around a central island with elevated seating that is designed around the new structural columns required to open the whole area. Fabuwood cabinetry in Galaxy Horizon finish make up the perimeter cabinets accented by Galaxy Cobblestone finish used for the island cabinetry. Both cabinetry
tones coordinate perfect with the new Luxury vinyl plank flooring in Uptown Chic Forever Friends. I’ve said it before and I’ll say it again. Luxury vinyl is Awesome! It looks great its ultra durable and even water proof as well as less expensive than true hardwood. New stair treads, railings, and posts were installed stained to match by us; giving the steps new life. An accent wall of nickel gap boards was installed on the fireplace wall giving it some interest along with being a great clean look. The recessed niche behind the range, the dry stacked stone tile at the islands seating area, the new tile entry in a herringbone pattern just add to all the great details of this project. The New River White granite countertops are a show stopper as well; not only is it a beautiful stone the installation and seaming is excellent considering the pattern of the stone. I could go on forever we did so much. The clients were terrific and a pleasure to work with. I am glad we were able to be involved in making this dream come true.
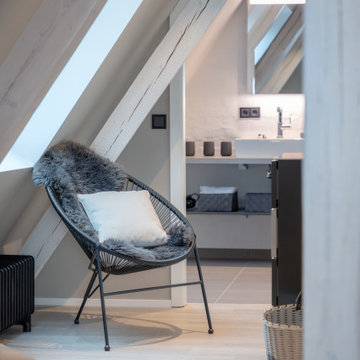
der Flur im Spitzboden
На фото: маленький коридор в стиле кантри с полом из известняка и бежевым полом для на участке и в саду с
На фото: маленький коридор в стиле кантри с полом из известняка и бежевым полом для на участке и в саду с
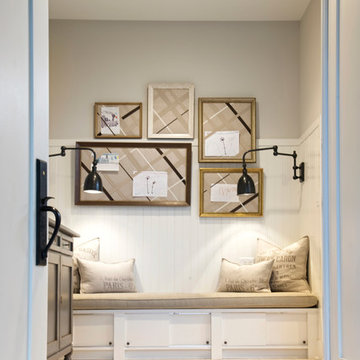
На фото: маленький коридор: освещение в классическом стиле с серыми стенами, светлым паркетным полом и бежевым полом для на участке и в саду с
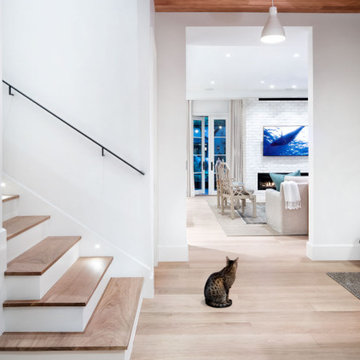
The junction of the stair landing with the entry hall is both casual and sophisticated. This junction opens up to the communal spaces, the master spaces and the upstairs.
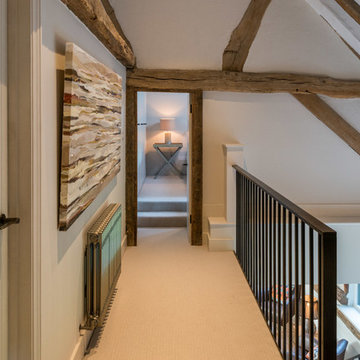
Conversion and renovation of a Grade II listed barn into a bright contemporary home
На фото: большой коридор в стиле кантри с белыми стенами, ковровым покрытием и бежевым полом
На фото: большой коридор в стиле кантри с белыми стенами, ковровым покрытием и бежевым полом
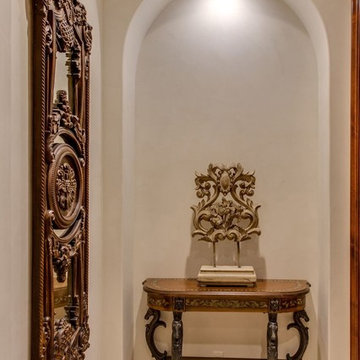
Fourwalls Photography.com, Lynne Sargent, President & CEO of Lynne Sargent Design Solution, LLC
Идея дизайна: коридор среднего размера в классическом стиле с бежевыми стенами, мраморным полом и бежевым полом
Идея дизайна: коридор среднего размера в классическом стиле с бежевыми стенами, мраморным полом и бежевым полом
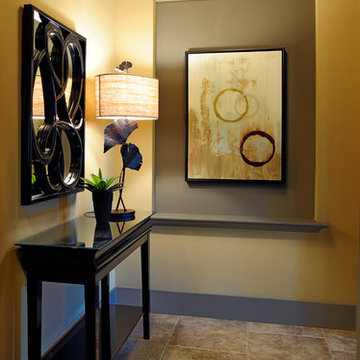
A few years back we had the opportunity to take on this custom traditional transitional ranch style project in Auburn. This home has so many exciting traits we are excited for you to see; a large open kitchen with TWO island and custom in house lighting design, solid surfaces in kitchen and bathrooms, a media/bar room, detailed and painted interior millwork, exercise room, children's wing for their bedrooms and own garage, and a large outdoor living space with a kitchen. The design process was extensive with several different materials mixed together.
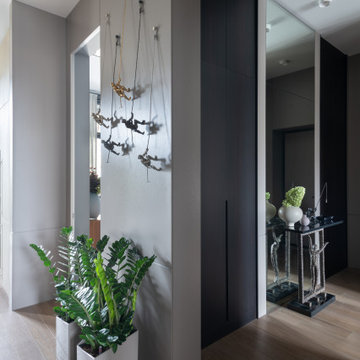
Коридор. Паркет, Goldenforest. Консоль Reach Out Of The Box. Декор на стенах (Global Views).
Свежая идея для дизайна: коридор среднего размера в стиле неоклассика (современная классика) с бежевыми стенами, паркетным полом среднего тона и бежевым полом - отличное фото интерьера
Свежая идея для дизайна: коридор среднего размера в стиле неоклассика (современная классика) с бежевыми стенами, паркетным полом среднего тона и бежевым полом - отличное фото интерьера
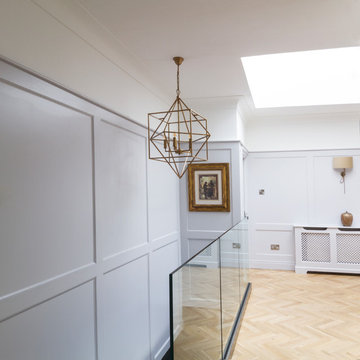
Entrance hall with oak parquet floor and antique gold chandelier.
Photo by Jane Friel
Пример оригинального дизайна: коридор среднего размера в классическом стиле с серыми стенами, светлым паркетным полом и бежевым полом
Пример оригинального дизайна: коридор среднего размера в классическом стиле с серыми стенами, светлым паркетным полом и бежевым полом
Коридор с бежевым полом – фото дизайна интерьера с высоким бюджетом
9