Коридор с бетонным полом – фото дизайна интерьера со средним бюджетом
Сортировать:
Бюджет
Сортировать:Популярное за сегодня
101 - 120 из 406 фото
1 из 3
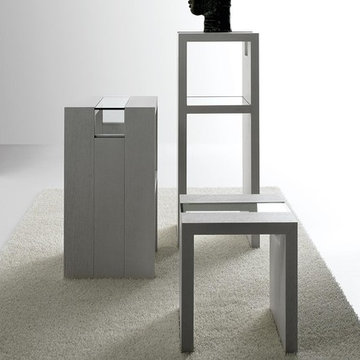
Near Italy’s northeast border lies the small town of Moimacco. Once an important stop along ancient trade routes, today, all of the modern furnishings offered by the Italian design house Bross are crafted in the quaint Italian town. Hallmarks of the Bross line of contemporary furniture are an attention to detail and a careful selection of quality materials, in particular, fine European woods. The Bross focus on fine craftsmanship lends an appealing, organic element to homes decorated in the modern interior design style.
The company’s commitment to producing high quality modern furniture has attracted some of the finest designers, including Paolo Piva, Gerd Lange, Enzo Berti, Laprell and Althaus and Ennio Arosio. The room service 360° collection of Bross furnishings includes buffets, consoles and dining and coffee tables that demonstrate the extraordinary technical prowess and artistic vision of these world-renowned designers. Bross is the perfect choice for contemporary homes.
Welcome to room service 360°, the premier destination for the world’s finest modern furniture. As an authorized dealer of the most respected furniture manufacturers in Europe, room service 360° is uniquely positioned to offer the most complete, most comprehensive and most exclusive collections of custom contemporary and modern furniture available on the market today. From world renowned designers at Bonaldo, Cattelan Italia, Fiam Italia, Foscarini, Gamma Arredamenti, Pianca, Presotto Italia, Tonelli and Tonin Casa, only the finest Italian furniture collections are represented at room service 360°.
On our website you will find the latest collections from top European contemporary/modern furniture designers, leading Italian furniture manufacturers and many exclusive products. We are also proud and excited to offer our interior design blog as an ongoing resource for design fanatics, curious souls and anyone who is looking to be inspired.
In our Philadelphia showroom we carefully select our products and change them frequently to provide our customers with the best possible mix through which they can envision their room’s décor and their life. This is the reason why many of our customers (thank you all!!!) travel for hours, and some fly to our store. This is the reason why we have earned the privilege to be the starting point for modern living for many of you.
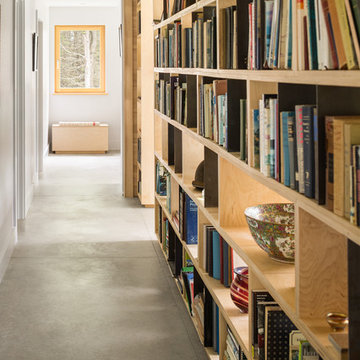
Trent Bell
Пример оригинального дизайна: коридор среднего размера в современном стиле с белыми стенами и бетонным полом
Пример оригинального дизайна: коридор среднего размера в современном стиле с белыми стенами и бетонным полом
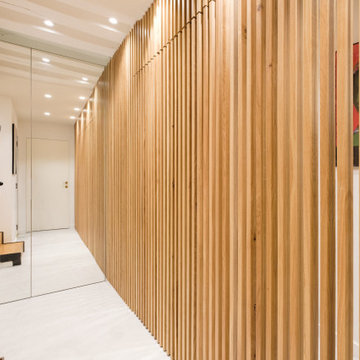
Paroi en tasseaux de chêne et miroir.
Offre de la profondeur et dissimule les portes
На фото: коридор среднего размера в современном стиле с белыми стенами, бетонным полом и серым полом с
На фото: коридор среднего размера в современном стиле с белыми стенами, бетонным полом и серым полом с
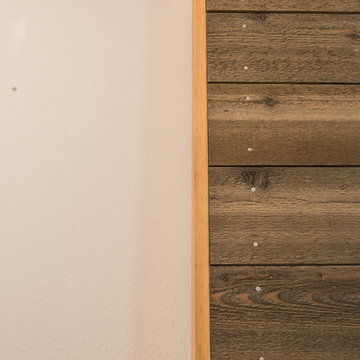
Detail of custom fabricated sliding barn door.
Пример оригинального дизайна: коридор среднего размера в стиле рустика с белыми стенами, бетонным полом и бежевым полом
Пример оригинального дизайна: коридор среднего размера в стиле рустика с белыми стенами, бетонным полом и бежевым полом
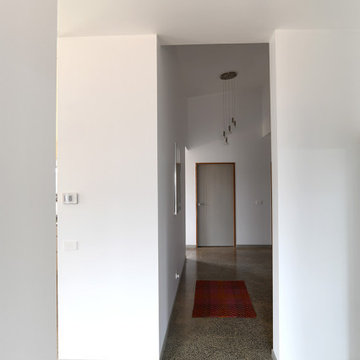
The hall way hides amenities and storage and creates separation between the open plan kitchen/living/dining and the bedrooms.
На фото: коридор среднего размера в стиле модернизм с белыми стенами, бетонным полом и серым полом
На фото: коридор среднего размера в стиле модернизм с белыми стенами, бетонным полом и серым полом
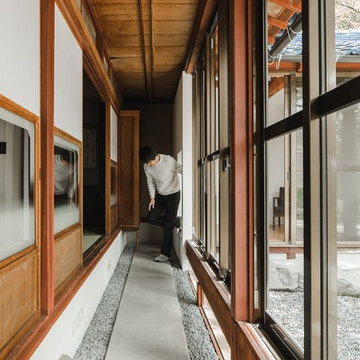
Пример оригинального дизайна: огромный коридор в восточном стиле с коричневыми стенами, бетонным полом и серым полом
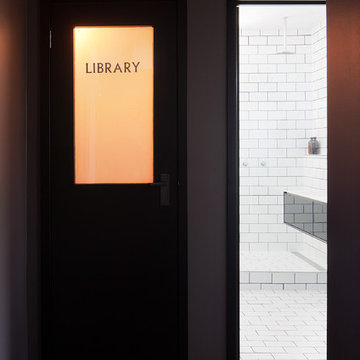
Пример оригинального дизайна: маленький коридор в современном стиле с серыми стенами и бетонным полом для на участке и в саду
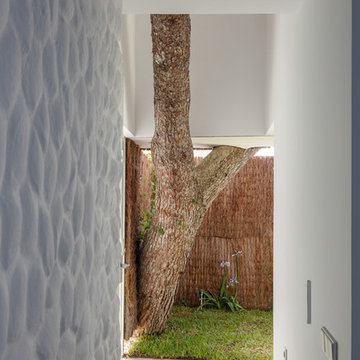
Fotógrafo: Antonio Luis Martínez Cano
Arquitecto: Antonio Jiménez Torrecillas
На фото: коридор среднего размера в современном стиле с белыми стенами, бетонным полом и серым полом
На фото: коридор среднего размера в современном стиле с белыми стенами, бетонным полом и серым полом
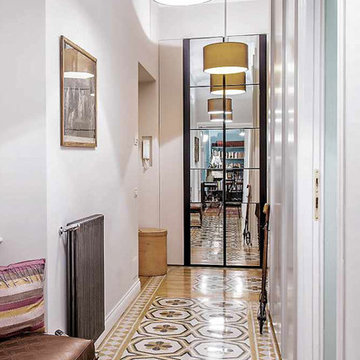
photo by Massimiliano Olivi
Corridoio d'ingresso con specchiera a tutta altezza per aumentare la profondità di campo percepita; pavimento in mattonelle di cemento decorato, "cementine", originali e recuperate; panchetta imbottita tappezzata in raso, lampadari su disegno con paralume in shantung.
Palette colori: giallo senape, grigio, rosso tuorlo d'uovo, grigio neutro, marrone .
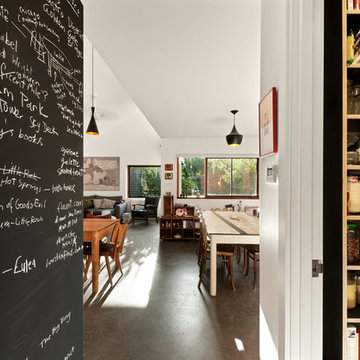
photographer Emma Cross
Пример оригинального дизайна: коридор среднего размера в стиле фьюжн с белыми стенами, бетонным полом и серым полом
Пример оригинального дизайна: коридор среднего размера в стиле фьюжн с белыми стенами, бетонным полом и серым полом
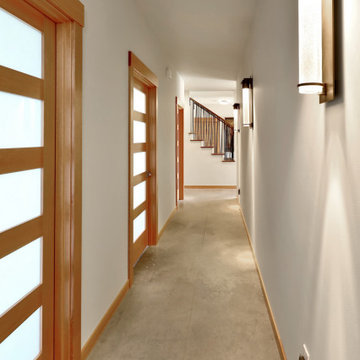
The Twin Peaks Passive House + ADU was designed and built to remain resilient in the face of natural disasters. Fortunately, the same great building strategies and design that provide resilience also provide a home that is incredibly comfortable and healthy while also visually stunning.
This home’s journey began with a desire to design and build a house that meets the rigorous standards of Passive House. Before beginning the design/ construction process, the homeowners had already spent countless hours researching ways to minimize their global climate change footprint. As with any Passive House, a large portion of this research was focused on building envelope design and construction. The wall assembly is combination of six inch Structurally Insulated Panels (SIPs) and 2x6 stick frame construction filled with blown in insulation. The roof assembly is a combination of twelve inch SIPs and 2x12 stick frame construction filled with batt insulation. The pairing of SIPs and traditional stick framing allowed for easy air sealing details and a continuous thermal break between the panels and the wall framing.
Beyond the building envelope, a number of other high performance strategies were used in constructing this home and ADU such as: battery storage of solar energy, ground source heat pump technology, Heat Recovery Ventilation, LED lighting, and heat pump water heating technology.
In addition to the time and energy spent on reaching Passivhaus Standards, thoughtful design and carefully chosen interior finishes coalesce at the Twin Peaks Passive House + ADU into stunning interiors with modern farmhouse appeal. The result is a graceful combination of innovation, durability, and aesthetics that will last for a century to come.
Despite the requirements of adhering to some of the most rigorous environmental standards in construction today, the homeowners chose to certify both their main home and their ADU to Passive House Standards. From a meticulously designed building envelope that tested at 0.62 ACH50, to the extensive solar array/ battery bank combination that allows designated circuits to function, uninterrupted for at least 48 hours, the Twin Peaks Passive House has a long list of high performance features that contributed to the completion of this arduous certification process. The ADU was also designed and built with these high standards in mind. Both homes have the same wall and roof assembly ,an HRV, and a Passive House Certified window and doors package. While the main home includes a ground source heat pump that warms both the radiant floors and domestic hot water tank, the more compact ADU is heated with a mini-split ductless heat pump. The end result is a home and ADU built to last, both of which are a testament to owners’ commitment to lessen their impact on the environment.
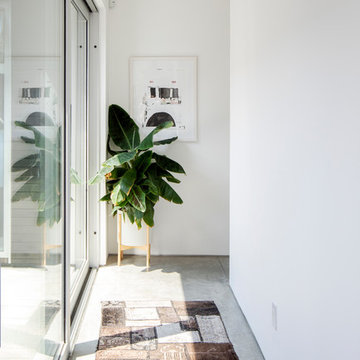
На фото: коридор среднего размера в стиле модернизм с белыми стенами, бетонным полом и серым полом с
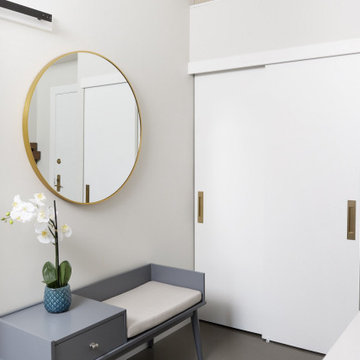
Идея дизайна: маленький коридор в стиле модернизм с белыми стенами, бетонным полом и серым полом для на участке и в саду
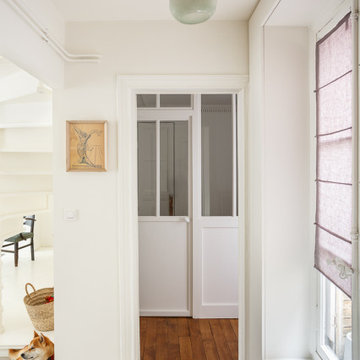
Le duplex du projet Nollet a charmé nos clients car, bien que désuet, il possédait un certain cachet. Ces derniers ont travaillé eux-mêmes sur le design pour révéler le potentiel de ce bien. Nos architectes les ont assistés sur tous les détails techniques de la conception et nos ouvriers ont exécuté les plans.
Malheureusement le projet est arrivé au moment de la crise du Covid-19. Mais grâce au process et à l’expérience de notre agence, nous avons pu animer les discussions via WhatsApp pour finaliser la conception. Puis lors du chantier, nos clients recevaient tous les 2 jours des photos pour suivre son avancée.
Nos experts ont mené à bien plusieurs menuiseries sur-mesure : telle l’imposante bibliothèque dans le salon, les longues étagères qui flottent au-dessus de la cuisine et les différents rangements que l’on trouve dans les niches et alcôves.
Les parquets ont été poncés, les murs repeints à coup de Farrow and Ball sur des tons verts et bleus. Le vert décliné en Ash Grey, qu’on retrouve dans la salle de bain aux allures de vestiaire de gymnase, la chambre parentale ou le Studio Green qui revêt la bibliothèque. Pour le bleu, on citera pour exemple le Black Blue de la cuisine ou encore le bleu de Nimes pour la chambre d’enfant.
Certaines cloisons ont été abattues comme celles qui enfermaient l’escalier. Ainsi cet escalier singulier semble être un élément à part entière de l’appartement, il peut recevoir toute la lumière et l’attention qu’il mérite !
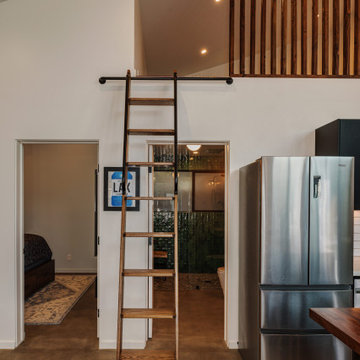
Photos by Brian Reitz, Creative Vision Studios
Свежая идея для дизайна: маленький коридор в современном стиле с белыми стенами, бетонным полом и серым полом для на участке и в саду - отличное фото интерьера
Свежая идея для дизайна: маленький коридор в современном стиле с белыми стенами, бетонным полом и серым полом для на участке и в саду - отличное фото интерьера
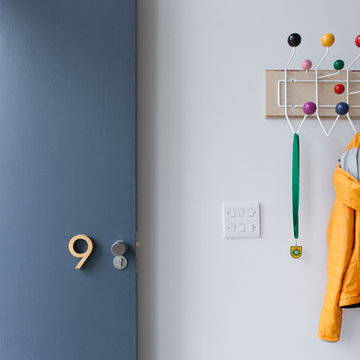
Kristen McCluskie
Источник вдохновения для домашнего уюта: коридор среднего размера в скандинавском стиле с белыми стенами, бетонным полом и серым полом
Источник вдохновения для домашнего уюта: коридор среднего размера в скандинавском стиле с белыми стенами, бетонным полом и серым полом
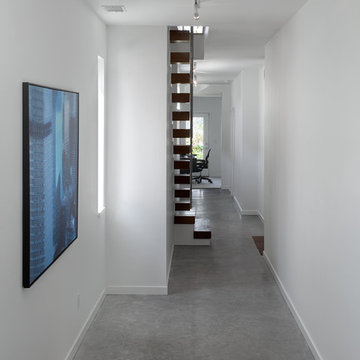
На фото: маленький, узкий коридор в современном стиле с белыми стенами и бетонным полом для на участке и в саду с
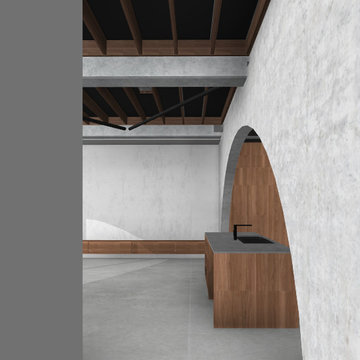
POST- architecture
На фото: маленький коридор в современном стиле с серыми стенами, бетонным полом и серым полом для на участке и в саду с
На фото: маленький коридор в современном стиле с серыми стенами, бетонным полом и серым полом для на участке и в саду с
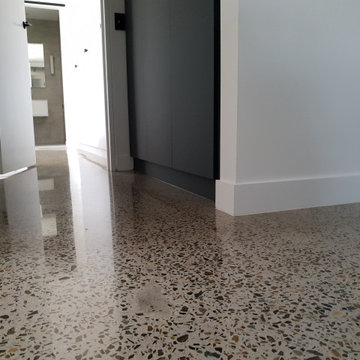
Polished Concrete in Semi Gloss finish with full stone exposure by GALAXY Concrete Polishing in Melbourne
Свежая идея для дизайна: коридор среднего размера в современном стиле с белыми стенами, бетонным полом и серым полом - отличное фото интерьера
Свежая идея для дизайна: коридор среднего размера в современном стиле с белыми стенами, бетонным полом и серым полом - отличное фото интерьера
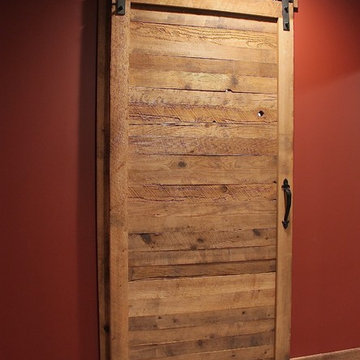
На фото: коридор среднего размера в стиле рустика с красными стенами, бетонным полом и коричневым полом
Коридор с бетонным полом – фото дизайна интерьера со средним бюджетом
6