Коридор с бетонным полом – фото дизайна интерьера класса люкс
Сортировать:
Бюджет
Сортировать:Популярное за сегодня
21 - 40 из 156 фото
1 из 3
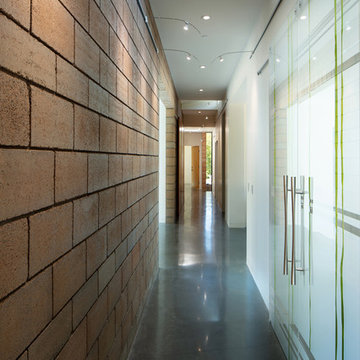
The magnificent watershed block wall traversing the length of the home. This block wall is the backbone or axis upon which this home is laid out. This wall is being built with minimal grout for solid wall appearance.
Corten metal panels, columns, and fascia elegantly trim the home.
Floating cantilevered ceiling extending outward over outdoor spaces.
Outdoor living space includes a pool, outdoor kitchen and a fireplace for year-round comfort.
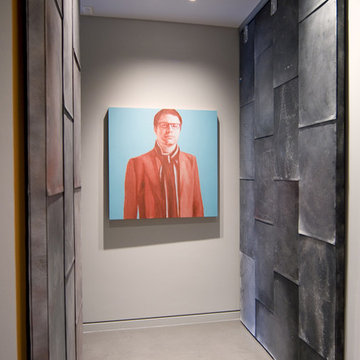
Photo by: Chad Falkenberg
A bachelor pad Bruce Wayne would approve of, this 1,000 square-foot Yaletown property belonging to a successful inventor-entrepreneur was to be soiree central for the 2010 Vancouver Olympics. A concept juxtaposing rawness with sophistication was agreed on, morphing what was an average two bedroom in its previous life to a loft with concrete floors and brick walls revealed and complemented with gloss, walnut, chrome and Corian. All the manly bells and whistle are built-in too, including Control4 smart home automation, custom beer trough and acoustical features to prevent party noise from reaching the neighbours.
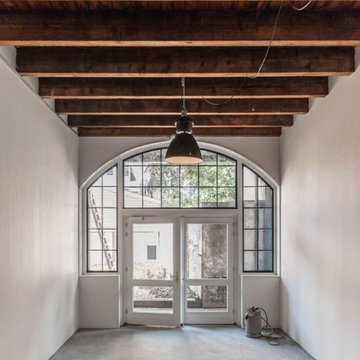
BINK, Gaaga
Источник вдохновения для домашнего уюта: маленький коридор в стиле лофт с белыми стенами, бетонным полом и серым полом для на участке и в саду
Источник вдохновения для домашнего уюта: маленький коридор в стиле лофт с белыми стенами, бетонным полом и серым полом для на участке и в саду
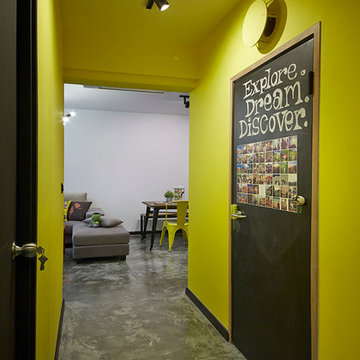
На фото: маленький коридор в стиле фьюжн с желтыми стенами и бетонным полом для на участке и в саду с
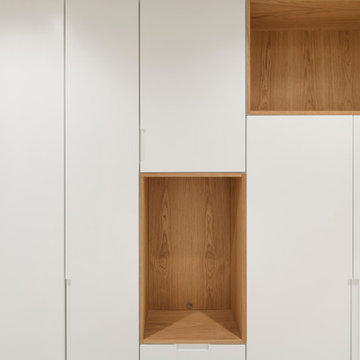
Sanierung #Wohnungsumbau #Mini-Loft #Wohnküche #Einbaumöbel #maßgefertigt #sichtbares Mauerwerk #beschichteter Estrich #Fotos Christoph Panzer
Стильный дизайн: коридор среднего размера в стиле модернизм с белыми стенами, бетонным полом и бежевым полом - последний тренд
Стильный дизайн: коридор среднего размера в стиле модернизм с белыми стенами, бетонным полом и бежевым полом - последний тренд
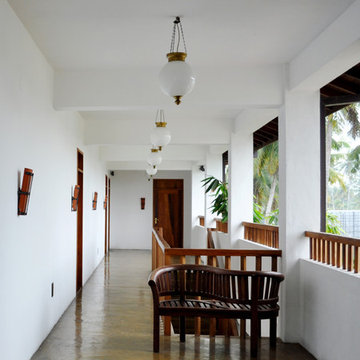
Fotos: © Juliane Kopelent
На фото: огромный коридор в морском стиле с белыми стенами, бетонным полом и серым полом с
На фото: огромный коридор в морском стиле с белыми стенами, бетонным полом и серым полом с
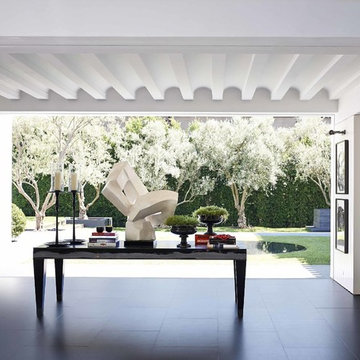
Стильный дизайн: огромный коридор в стиле неоклассика (современная классика) с белыми стенами и бетонным полом - последний тренд
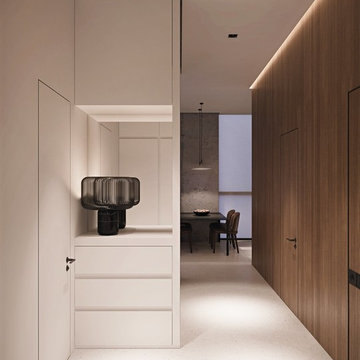
Источник вдохновения для домашнего уюта: огромный коридор в стиле модернизм с белыми стенами, бетонным полом и серым полом
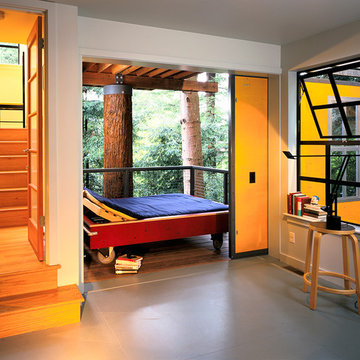
Sleeping porch with rolling bed
Photograph © Richard Barnes
Свежая идея для дизайна: коридор среднего размера в стиле модернизм с белыми стенами и бетонным полом - отличное фото интерьера
Свежая идея для дизайна: коридор среднего размера в стиле модернизм с белыми стенами и бетонным полом - отличное фото интерьера
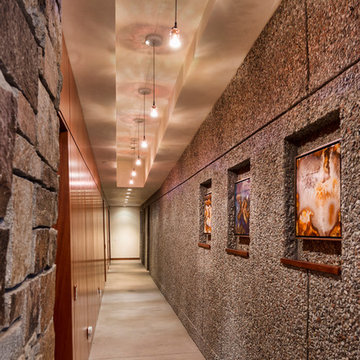
Источник вдохновения для домашнего уюта: огромный, узкий коридор в современном стиле с коричневыми стенами, бетонным полом и серым полом
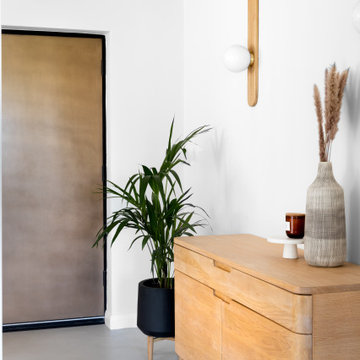
Свежая идея для дизайна: коридор среднего размера в современном стиле с белыми стенами, бетонным полом и серым полом - отличное фото интерьера
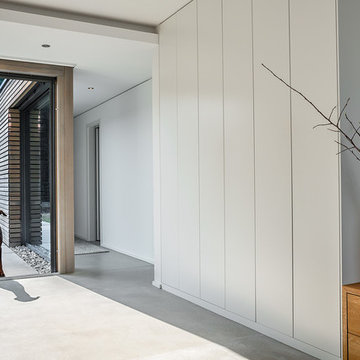
Идея дизайна: большой коридор в современном стиле с белыми стенами, бетонным полом и серым полом
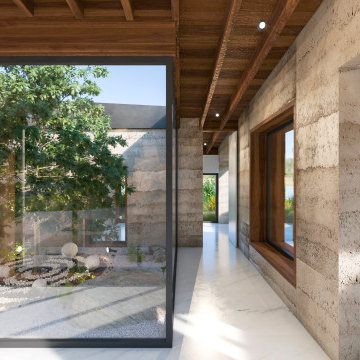
Rammed concrete provides the primary structure and the wall finish. All that is needed is for the concrete specialist to understand that they are providing the finishes surface and to ensure quality control is written into the specification. This saves the additional costs of wall lining and decorations.
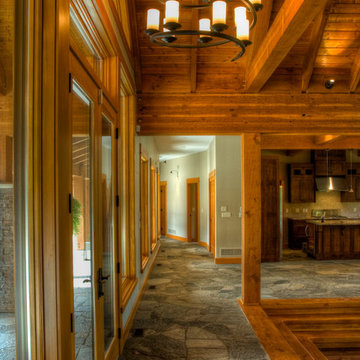
Стильный дизайн: большой коридор в стиле кантри с бежевыми стенами, серым полом и бетонным полом - последний тренд
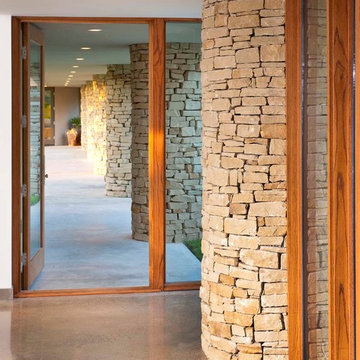
Danny Piassick
На фото: большой коридор в стиле ретро с бежевыми стенами и бетонным полом с
На фото: большой коридор в стиле ретро с бежевыми стенами и бетонным полом с
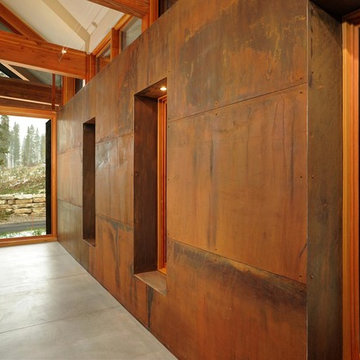
Family home meets cutting edge mountain contemporary architecture in this Colorado resort town home.
Идея дизайна: коридор среднего размера в современном стиле с коричневыми стенами, бетонным полом и бежевым полом
Идея дизайна: коридор среднего размера в современном стиле с коричневыми стенами, бетонным полом и бежевым полом
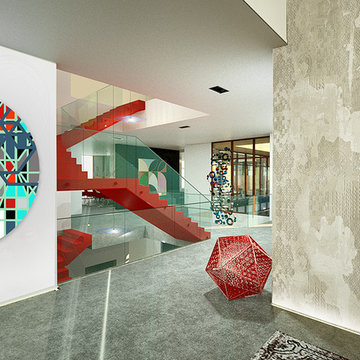
Working with Pulse Group Ltd London, Claire Canning Design created a modern series of luxury interiors for residential villas in Dubai. Designing a selection of high end contemporary show homes, using warm palettes of neutrals and premium materials including polished concrete floor and walls, bespoke marble finishing, brushed oak and powder coated aluminium, with highlights of textures and modern colour. Layers of rich fabrics, comfortable modern furniture and bespoke lighting schemes were selected to create moods for family living or entertaining.
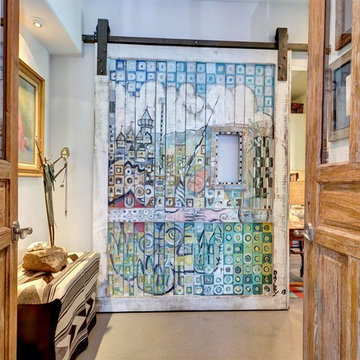
John Siemering Homes. Custom Home Builder in Austin, TX
На фото: коридор среднего размера в стиле фьюжн с белыми стенами, бетонным полом и серым полом
На фото: коридор среднего размера в стиле фьюжн с белыми стенами, бетонным полом и серым полом
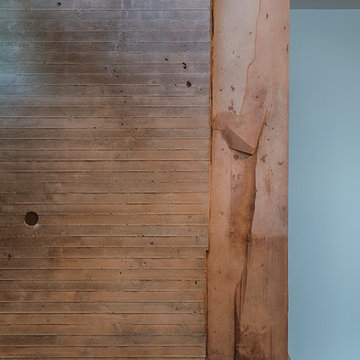
Fu-Tung Cheng, CHENG Design
• Close-up Interior Shot of Concrete Wall Detail in Tiburon House
Tiburon House is Cheng Design's eighth custom home project. The topography of the site for Bluff House was a rift cut into the hillside, which inspired the design concept of an ascent up a narrow canyon path. Two main wings comprise a “T” floor plan; the first includes a two-story family living wing with office, children’s rooms and baths, and Master bedroom suite. The second wing features the living room, media room, kitchen and dining space that open to a rewarding 180-degree panorama of the San Francisco Bay, the iconic Golden Gate Bridge, and Belvedere Island.
Photography: Tim Maloney
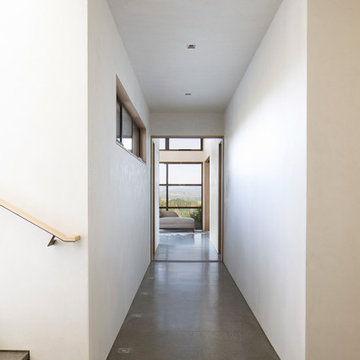
Initially designed as a bachelor's Sonoma weekend getaway, The Fan House features glass and steel garage-style doors that take advantage of the verdant 40-acre hilltop property. With the addition of a wife and children, the secondary residence's interiors needed to change. Ann Lowengart Interiors created a family-friendly environment while adhering to the homeowner's preference for streamlined silhouettes. In the open living-dining room, a neutral color palette and contemporary furnishings showcase the modern architecture and stunning views. A separate guest house provides a respite for visiting urban dwellers.
Коридор с бетонным полом – фото дизайна интерьера класса люкс
2