Коридор с белыми стенами и полом из сланца – фото дизайна интерьера
Сортировать:
Бюджет
Сортировать:Популярное за сегодня
41 - 60 из 236 фото
1 из 3
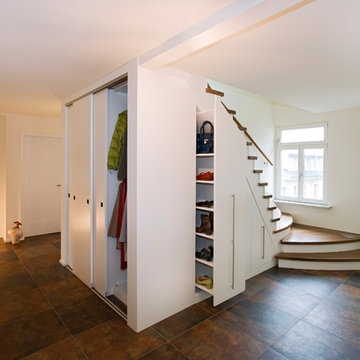
Источник вдохновения для домашнего уюта: большой коридор в современном стиле с белыми стенами, полом из сланца и разноцветным полом

На фото: коридор среднего размера в стиле рустика с белыми стенами, полом из сланца и разноцветным полом с
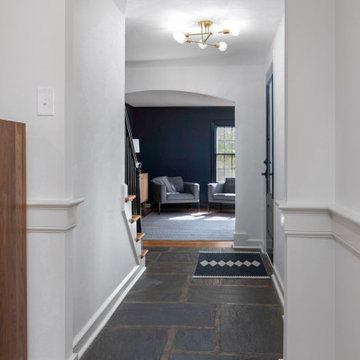
front entry
На фото: коридор среднего размера в стиле неоклассика (современная классика) с белыми стенами, полом из сланца и черным полом с
На фото: коридор среднего размера в стиле неоклассика (современная классика) с белыми стенами, полом из сланца и черным полом с
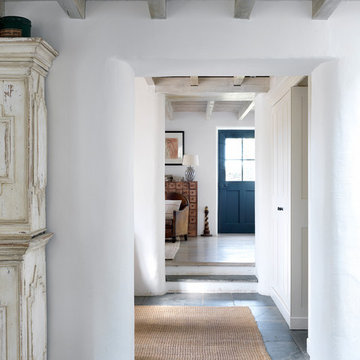
Свежая идея для дизайна: коридор среднего размера в стиле кантри с белыми стенами, полом из сланца и серым полом - отличное фото интерьера
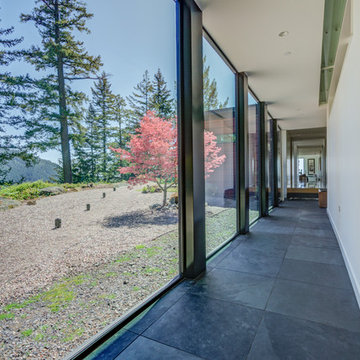
Стильный дизайн: большой коридор в стиле модернизм с белыми стенами, черным полом и полом из сланца - последний тренд
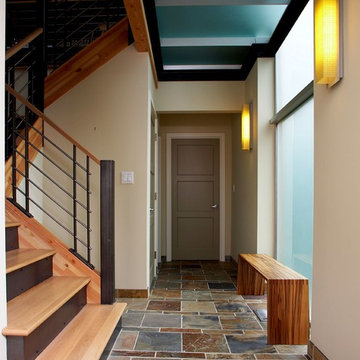
Entry hall. Photography by Ian Gleadle.
На фото: коридор среднего размера в стиле модернизм с белыми стенами, полом из сланца и разноцветным полом с
На фото: коридор среднего размера в стиле модернизм с белыми стенами, полом из сланца и разноцветным полом с
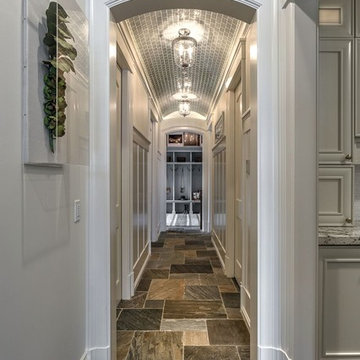
Идея дизайна: большой коридор в классическом стиле с белыми стенами, полом из сланца и серым полом
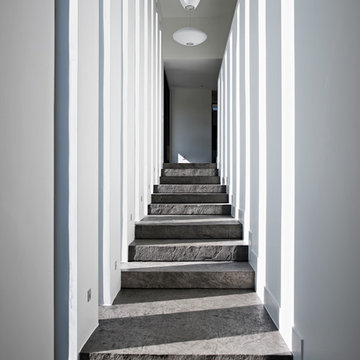
Architecture: Graham Smith
Construction: Valley View Construction
Engineering: CUCCO engineering + design
Interior Design: Sarah Richardson Design Inc
Landscape Design: John Lloyd & Associates
Photography: Jonathan Savoie
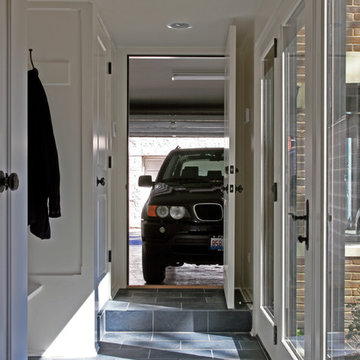
This brick and limestone, 6,000-square-foot residence exemplifies understated elegance. Located in the award-wining Blaine School District and within close proximity to the Southport Corridor, this is city living at its finest!
The foyer, with herringbone wood floors, leads to a dramatic, hand-milled oval staircase; an architectural element that allows sunlight to cascade down from skylights and to filter throughout the house. The floor plan has stately-proportioned rooms and includes formal Living and Dining Rooms; an expansive, eat-in, gourmet Kitchen/Great Room; four bedrooms on the second level with three additional bedrooms and a Family Room on the lower level; a Penthouse Playroom leading to a roof-top deck and green roof; and an attached, heated 3-car garage. Additional features include hardwood flooring throughout the main level and upper two floors; sophisticated architectural detailing throughout the house including coffered ceiling details, barrel and groin vaulted ceilings; painted, glazed and wood paneling; laundry rooms on the bedroom level and on the lower level; five fireplaces, including one outdoors; and HD Video, Audio and Surround Sound pre-wire distribution through the house and grounds. The home also features extensively landscaped exterior spaces, designed by Prassas Landscape Studio.
This home went under contract within 90 days during the Great Recession.
Featured in Chicago Magazine: http://goo.gl/Gl8lRm
Jim Yochum
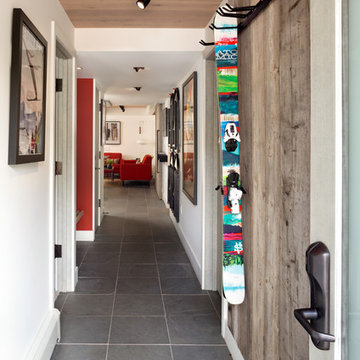
The ski wall at the unit entry is lined with barn wood to create a surface that will only be enhanced, by adding more character to the wood, if it is marred or damaged by skis. The same wood was used to clad the sliding barn door, which is visible on the right at the end of the hallway, between the living room and den. The ski storage is separated from coat storage in the small space to alleviate congestion and create different activity zones.
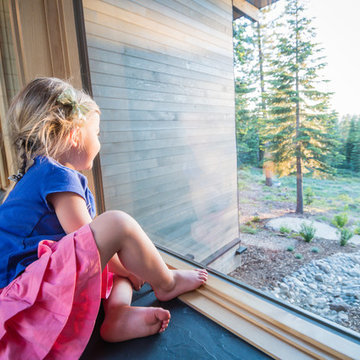
Link to Owners' Suite via the Breezeless Breezeway. Photo by Jeff Freeman.
На фото: коридор среднего размера в стиле ретро с белыми стенами, полом из сланца и серым полом
На фото: коридор среднего размера в стиле ретро с белыми стенами, полом из сланца и серым полом
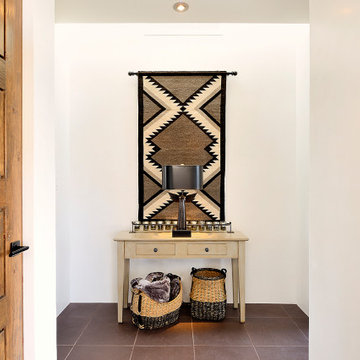
Идея дизайна: коридор среднего размера в стиле фьюжн с белыми стенами, полом из сланца и коричневым полом
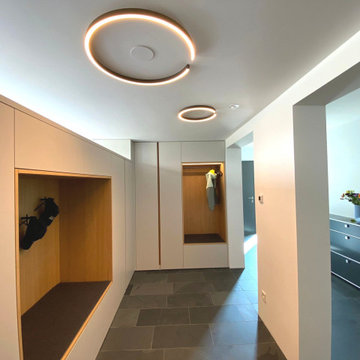
Entwurf und Planung der Garderoben-EInbauschränke nach Maß.
Ausgeführt wurde das Projekt von einer ortsansässigen Schreinerei.
Стильный дизайн: коридор среднего размера в стиле модернизм с белыми стенами, полом из сланца и черным полом - последний тренд
Стильный дизайн: коридор среднего размера в стиле модернизм с белыми стенами, полом из сланца и черным полом - последний тренд
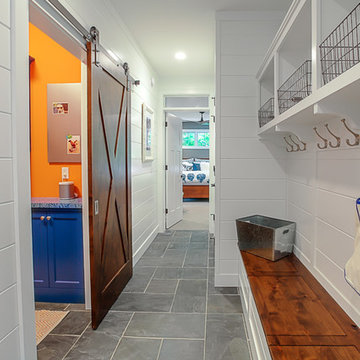
Пример оригинального дизайна: коридор в стиле кантри с белыми стенами и полом из сланца
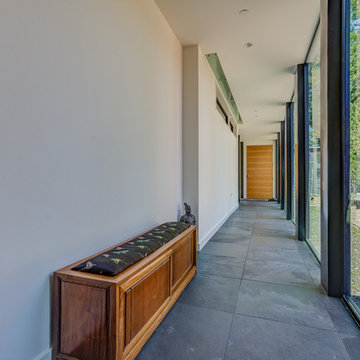
Пример оригинального дизайна: большой коридор в стиле модернизм с белыми стенами, черным полом и полом из сланца
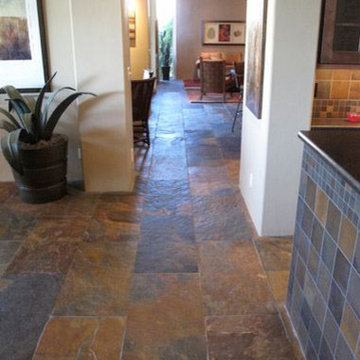
Jeffrey Court, Slate
Пример оригинального дизайна: коридор среднего размера в современном стиле с белыми стенами и полом из сланца
Пример оригинального дизайна: коридор среднего размера в современном стиле с белыми стенами и полом из сланца
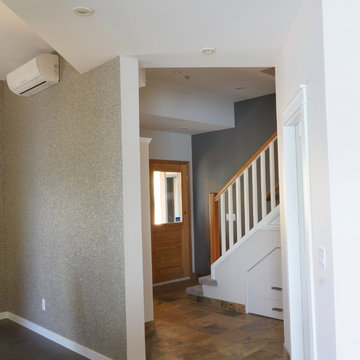
Built in 1997, and featuring a lot of warmth and slate stone throughout - the design scope for this renovation was to bring in a more transitional style that would help calm down some of the existing elements, modernize and ultimately capture the serenity of living at the lake.
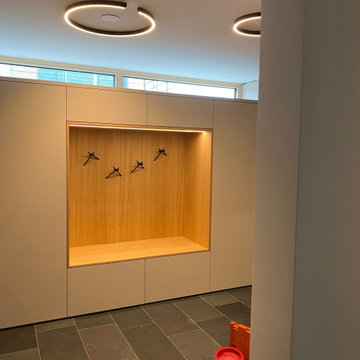
Entwurf und Planung der Garderoben-EInbauschränke nach Maß.
Ausgeführt wurde das Projekt von einer ortsansässigen Schreinerei.
Свежая идея для дизайна: коридор среднего размера в стиле модернизм с белыми стенами, полом из сланца и черным полом - отличное фото интерьера
Свежая идея для дизайна: коридор среднего размера в стиле модернизм с белыми стенами, полом из сланца и черным полом - отличное фото интерьера

Cherry veneer barn doors roll on a curved track that follows the 90 degree arc of the home. Designed by Architect Philetus Holt III, HMR Architects and built by Lasley Construction.
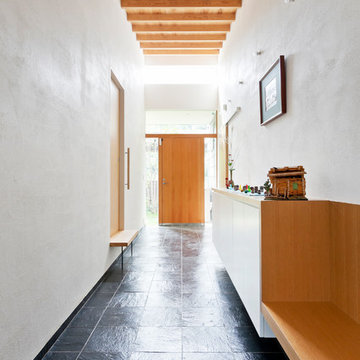
お住まいになってからの土間の様子
На фото: большой коридор в современном стиле с белыми стенами, полом из сланца и черным полом с
На фото: большой коридор в современном стиле с белыми стенами, полом из сланца и черным полом с
Коридор с белыми стенами и полом из сланца – фото дизайна интерьера
3