Коридор с белыми стенами и ковровым покрытием – фото дизайна интерьера
Сортировать:
Бюджет
Сортировать:Популярное за сегодня
101 - 120 из 1 306 фото
1 из 3
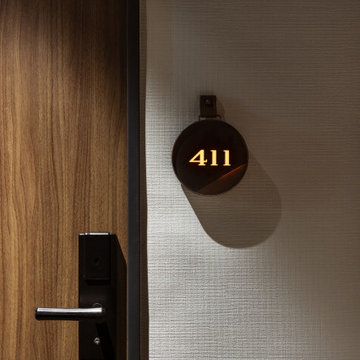
Service : Hotel
Location : 福岡県博多区
Area : 224 rooms
Completion : AUG / 2019
Designer : T.Fujimoto / K.Koki
Photos : Kenji MASUNAGA / Kenta Hasegawa
Link : https://www.the-lively.com/
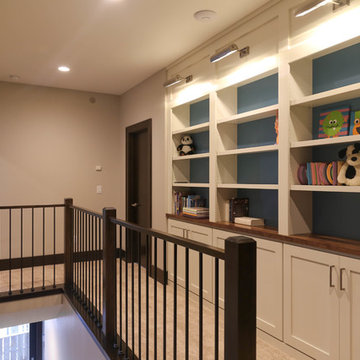
Свежая идея для дизайна: большой коридор в классическом стиле с белыми стенами и ковровым покрытием - отличное фото интерьера
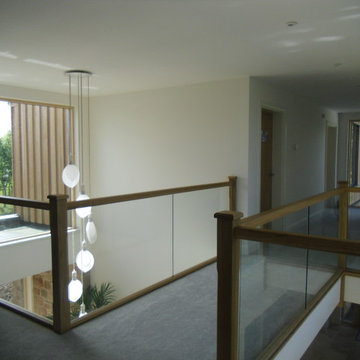
Key to the design solution was the client’s extensive brief and the desire to form a layout based on maximising natural light, views and the ‘feeling of space’. The brief seemingly split into three sections this included an open plan living and entertaining wing, a more private living and working wing and a recreational wing with a pool and gym to suit the client’s athletic lifestyle.
The form was derived from traditional vernacular architecture whilst the ‘three wing’ layout and the use of single storey elements and flat roofs helped to break down the massing of the overall building composition.
The material palette was carefully chosen to reflect the rural setting with the use of render, natural stone, slate and untreated vertical larch cladding. Contemporary detailing, large format glazing and zinc cladding have been used to give the house a modern edge.
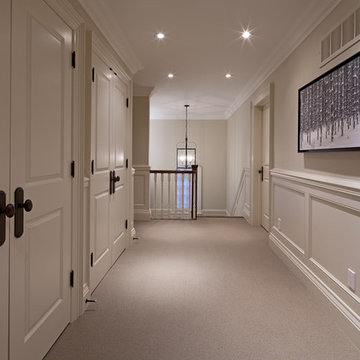
Photography: Peter A. Sellar / www.photoklik.com
Идея дизайна: коридор в классическом стиле с белыми стенами, ковровым покрытием и серым полом
Идея дизайна: коридор в классическом стиле с белыми стенами, ковровым покрытием и серым полом
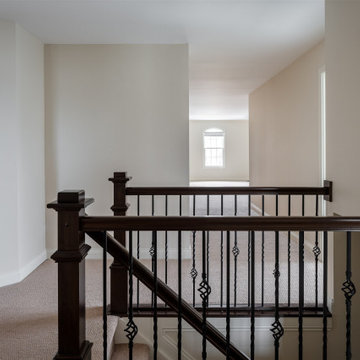
Our studio reconfigured our client’s space to enhance its functionality. We moved a small laundry room upstairs, using part of a large loft area, creating a spacious new room with soft blue cabinets and patterned tiles. We also added a stylish guest bathroom with blue cabinets and antique gold fittings, still allowing for a large lounging area. Downstairs, we used the space from the relocated laundry room to open up the mudroom and add a cheerful dog wash area, conveniently close to the back door.
---
Project completed by Wendy Langston's Everything Home interior design firm, which serves Carmel, Zionsville, Fishers, Westfield, Noblesville, and Indianapolis.
For more about Everything Home, click here: https://everythinghomedesigns.com/
To learn more about this project, click here:
https://everythinghomedesigns.com/portfolio/luxury-function-noblesville/
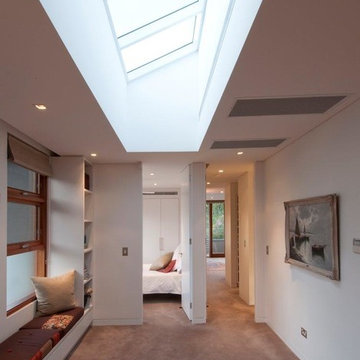
Architecture by Andre Baroukh; Interiors by Hare + Klein; photo by Karl Beath
Стильный дизайн: коридор в современном стиле с белыми стенами и ковровым покрытием - последний тренд
Стильный дизайн: коридор в современном стиле с белыми стенами и ковровым покрытием - последний тренд
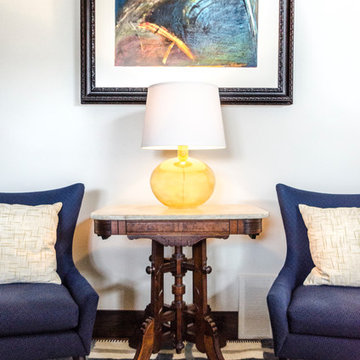
Michalene Homme
Стильный дизайн: маленький коридор в стиле рустика с белыми стенами и ковровым покрытием для на участке и в саду - последний тренд
Стильный дизайн: маленький коридор в стиле рустика с белыми стенами и ковровым покрытием для на участке и в саду - последний тренд
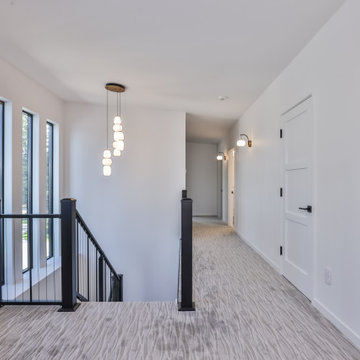
Upper Hallway and Stairwell feature texture gray carpet, smooth drywall walls, 6/8 3-panel MDF Doors, Aluminum Vertical Cable Railings and Painted Poplar Base and Casing. Black Fiberglass windows feature drywall returns.
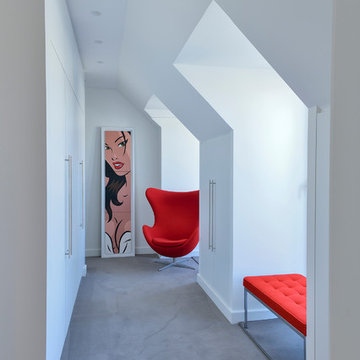
Stefan Meyer
На фото: большой коридор в современном стиле с белыми стенами и ковровым покрытием
На фото: большой коридор в современном стиле с белыми стенами и ковровым покрытием
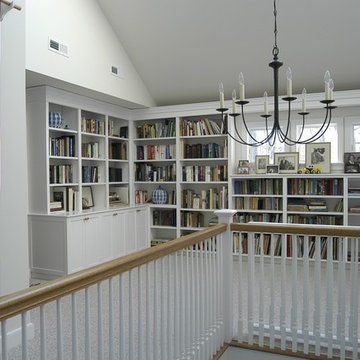
This project began with a handsome center-entrance Colonial Revival house in a neighborhood where land values and house sizes had grown enormously since my clients moved there in the 1980s. Tear-downs had become standard in the area, but the house was in excellent condition and had a lovely recent kitchen. So we kept the existing structure as a starting point for additions that would maximize the potential beauty and value of the site
A highly detailed Gambrel-roofed gable reaches out to the street with a welcoming entry porch. The existing dining room and stair hall were pushed out with new glazed walls to create a bright and expansive interior. At the living room, a new angled bay brings light and a feeling of spaciousness to what had been a rather narrow room.
At the back of the house, a six-sided family room with a vaulted ceiling wraps around the existing kitchen. Skylights in the new ceiling bring light to the old kitchen windows and skylights.
At the head of the new stairs, a book-lined sitting area is the hub between the master suite, home office, and other bedrooms.
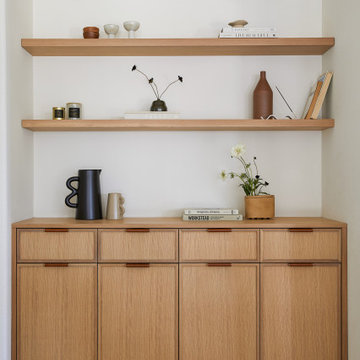
We re-designed and renovated three bathrooms and a laundry/mudroom in this builder-grade tract home. All finishes were carefully sourced, and all millwork was designed and custom-built.
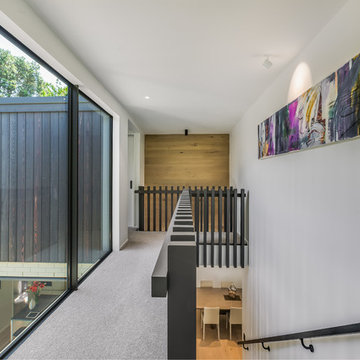
Andy Chui
Идея дизайна: коридор в современном стиле с белыми стенами, ковровым покрытием и серым полом
Идея дизайна: коридор в современном стиле с белыми стенами, ковровым покрытием и серым полом
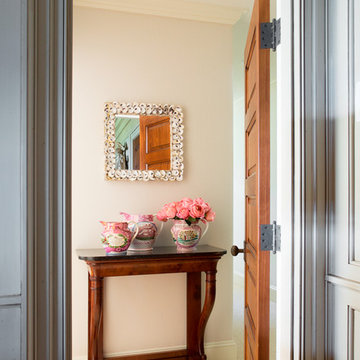
Eric Roth
На фото: коридор среднего размера в морском стиле с белыми стенами и ковровым покрытием с
На фото: коридор среднего размера в морском стиле с белыми стенами и ковровым покрытием с
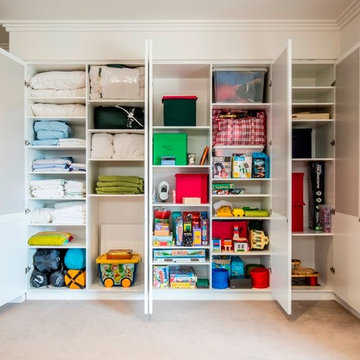
Storage unit and linen cupboard built into alcove. Asian inspired lattice doors with subtle two tone colour palate. Adjustable shelves throughout.
Size: 3.1m wide x 2.4m high x 0.6m deep
Materials: Externals painted Dulux Vivid White, 30% gloss. Panels behind lattice painted Dulux Taupe White, 30% gloss.
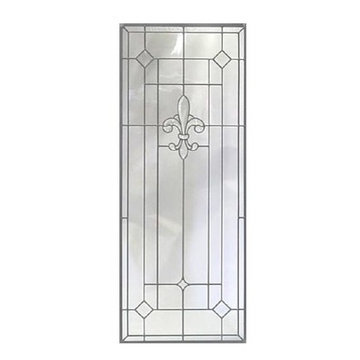
Стильный дизайн: коридор среднего размера в классическом стиле с белыми стенами и ковровым покрытием - последний тренд
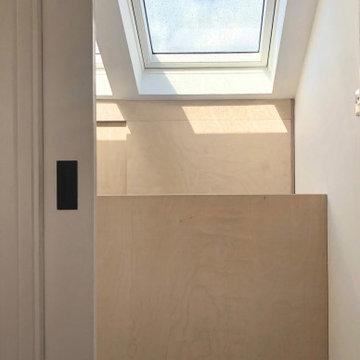
view from middle floor to loft roof
Идея дизайна: маленький коридор в стиле модернизм с белыми стенами, ковровым покрытием и сводчатым потолком для на участке и в саду
Идея дизайна: маленький коридор в стиле модернизм с белыми стенами, ковровым покрытием и сводчатым потолком для на участке и в саду
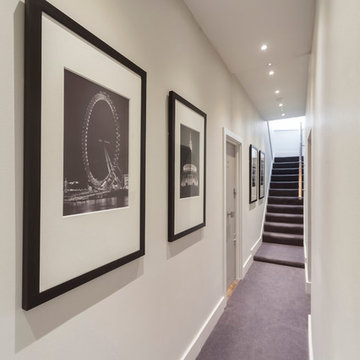
Идея дизайна: коридор в классическом стиле с белыми стенами, ковровым покрытием и фиолетовым полом
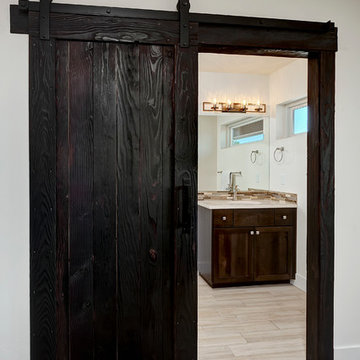
Barn Pros is now offering a unique lumber choice for our interior barn doors: Charwood. These handmade doors make a bold statement in a home or office setting. Charwood, is a Japanese style charred wood called Shou-Sugi-Ban. This process adds beauty and longevity, as well as resistance from rot, pests, and fire. Once the siding is profiled, textured, charred, and brushed; a sealer is applied to bring out the gray, silver, black, or brown wood tones providing a lasting layer of protection.
To place an order, or request more information, call our customer service team: 866-844-2276
These doors were built by Barn Pros, and the material was sourced from Montana Timber Products.
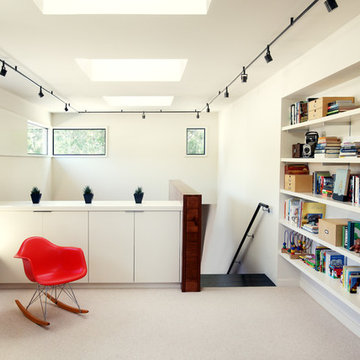
Ben Moyorga
Стильный дизайн: коридор в современном стиле с белыми стенами, ковровым покрытием и белым полом - последний тренд
Стильный дизайн: коридор в современном стиле с белыми стенами, ковровым покрытием и белым полом - последний тренд
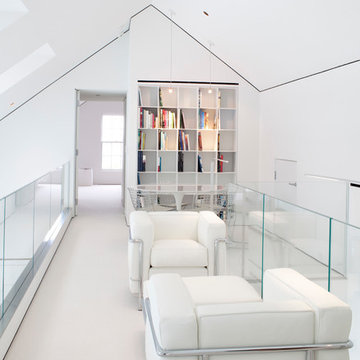
Simon Jacobsen, Nat Coe.
Пример оригинального дизайна: коридор среднего размера в современном стиле с белыми стенами и ковровым покрытием
Пример оригинального дизайна: коридор среднего размера в современном стиле с белыми стенами и ковровым покрытием
Коридор с белыми стенами и ковровым покрытием – фото дизайна интерьера
6