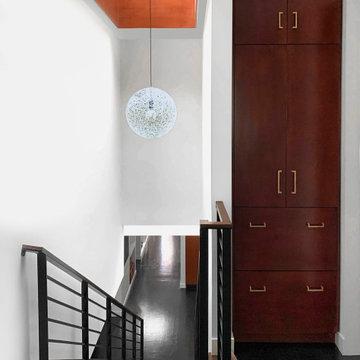Коридор с белыми стенами и черным полом – фото дизайна интерьера
Сортировать:
Бюджет
Сортировать:Популярное за сегодня
81 - 100 из 426 фото
1 из 3
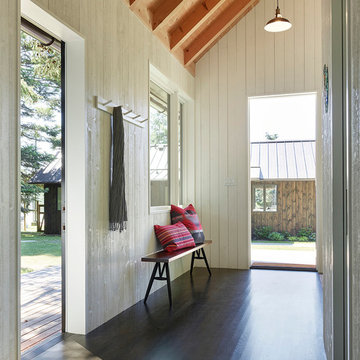
The interiors bring a lighter finish while using the same material. Wire brushed vertical fir planks are stained white, allowing the natural wood grain to come through.
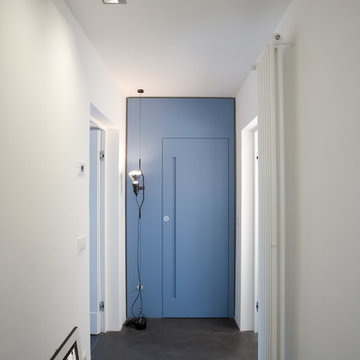
PH. PAOLO CIPOLLINA
Стильный дизайн: коридор среднего размера в современном стиле с белыми стенами и черным полом - последний тренд
Стильный дизайн: коридор среднего размера в современном стиле с белыми стенами и черным полом - последний тренд
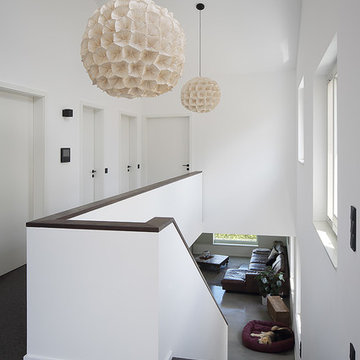
(c) RADON photography / Norman Radon
Пример оригинального дизайна: коридор среднего размера в современном стиле с белыми стенами, ковровым покрытием и черным полом
Пример оригинального дизайна: коридор среднего размера в современном стиле с белыми стенами, ковровым покрытием и черным полом
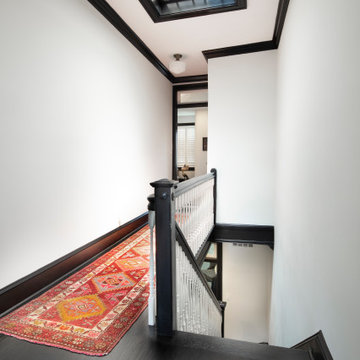
The owners of this stately Adams Morgan rowhouse wanted to reconfigure rooms on the two upper levels. Our crews fully gutted and reframed the floors and walls of the front rooms, taking the opportunity of open walls to increase energy-efficiency with spray foam insulation at exposed exterior walls.
In the hallways, new ebony wood floors and matching trim contrast with white walls for a classic black and white. The original stairway treads and handrails were also stained ebony to match. In the rooms, the dark floors provide the perfect backdrop for the clients’ colorful art, textiles, and collectibles. Our carpenters refurbished the existing stair railings and balusters. They also reinstalled the operable transoms over interior doors.
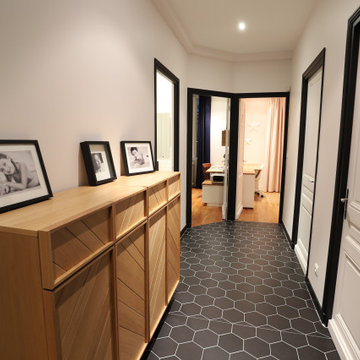
Le pallier qui dessert les chambres , salles de bain et WC est rythmé par le sol et les encadrements noirs.
Стильный дизайн: коридор в современном стиле с белыми стенами и черным полом - последний тренд
Стильный дизайн: коридор в современном стиле с белыми стенами и черным полом - последний тренд
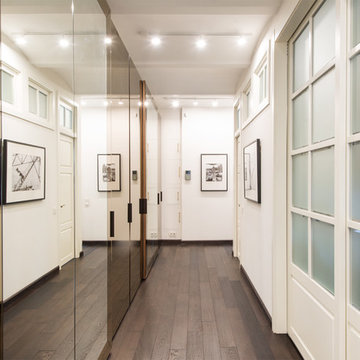
Дизайнеры: Никита Донин, Татьяна Картишина.
Двухуровневая квартира с мансардным этажом находится в историческом центре Москвы в жилом доме, построенном в эпоху конструктивизма. Основной задачей перед дизайнерами, приступившими к разработке проекта, стояло бережное сохранение существующих архитектурных решений с арочными потолками в нижнем этаже и двускатной крышей мансарды с несущими деревянными балками. Чистые архитектурные формы решено было подчеркнуть универсальным белым цветом стен. На контрасте с ними были выбраны полы черного цвета из массивной доски.
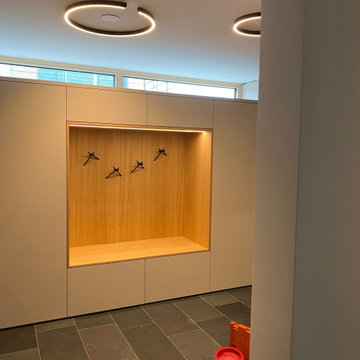
Entwurf und Planung der Garderoben-EInbauschränke nach Maß.
Ausgeführt wurde das Projekt von einer ortsansässigen Schreinerei.
Свежая идея для дизайна: коридор среднего размера в стиле модернизм с белыми стенами, полом из сланца и черным полом - отличное фото интерьера
Свежая идея для дизайна: коридор среднего размера в стиле модернизм с белыми стенами, полом из сланца и черным полом - отличное фото интерьера
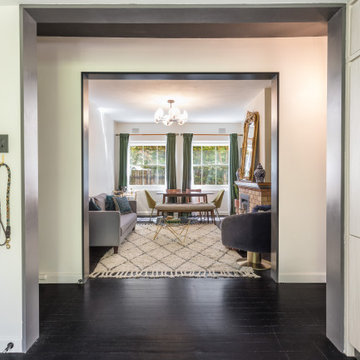
Through careful replanning we have cut two large openings to open the kitchen, through the hall and into the lounge and dining. The opening are treated with solid timber and pained in dark charcoal.
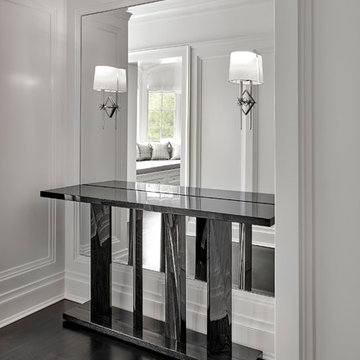
На фото: коридор среднего размера в стиле модернизм с белыми стенами, темным паркетным полом и черным полом
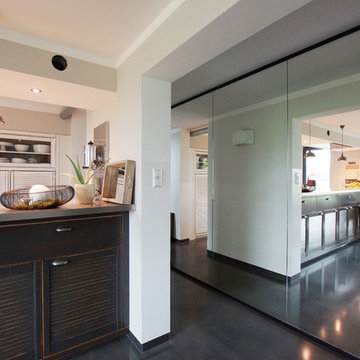
Свежая идея для дизайна: коридор среднего размера в современном стиле с бетонным полом, белыми стенами и черным полом - отличное фото интерьера
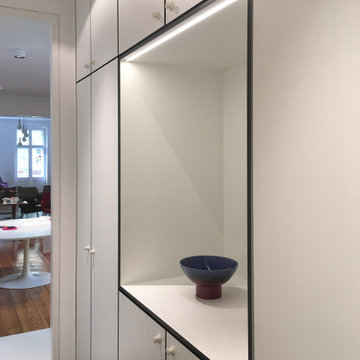
Der Flur wurde um ein platzeffizientes Hauswirtschafts-Einbaumöbel ergänzt. Es schafft Platz für Waschmaschine, Trockner, 3 Getränkekisten, Werkzeug, Elektrogeräte und zusätzlichen Stauraum.
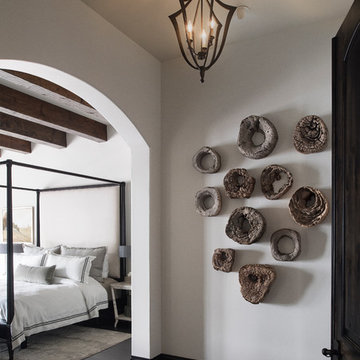
Stephen Allen Photography
Стильный дизайн: коридор в стиле неоклассика (современная классика) с белыми стенами, темным паркетным полом и черным полом - последний тренд
Стильный дизайн: коридор в стиле неоклассика (современная классика) с белыми стенами, темным паркетным полом и черным полом - последний тренд
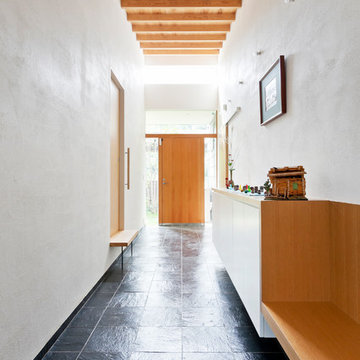
お住まいになってからの土間の様子
На фото: большой коридор в современном стиле с белыми стенами, полом из сланца и черным полом с
На фото: большой коридор в современном стиле с белыми стенами, полом из сланца и черным полом с
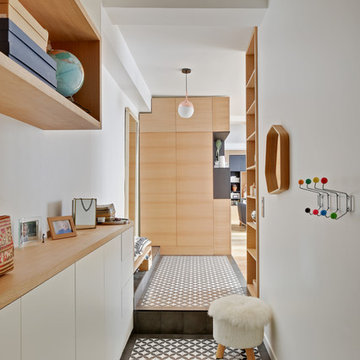
Premier plan:
Meubles en enfilade dans un couloir d'entrée:
Ruban chêne formant une niche, un plateau et un banc,
Meubles hauts et bas de rangement, fermés par des portes,
Colonne ouverte à étagères.
En face, Penderie et meuble bibliothèque.
Finition plaquage chêne vernis et façades laquées.
Eclairage LED vertical.
Photo: Claire Illi
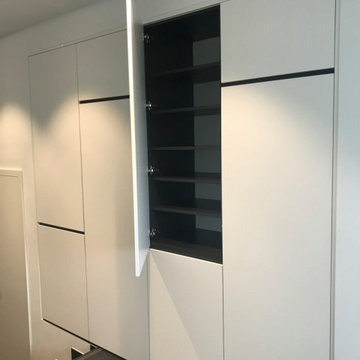
Conception et installation de rangement sur-mesure dans le couloir d'un appartement à Paris. Ce rangement accompagne la descente d'un escalier.
Les placards sans poignées sont complètement encastrés dans le mur avec portes affleurantes.
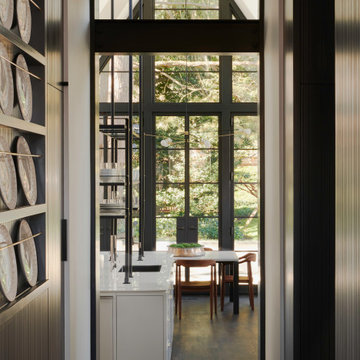
Subsequent additions are covered with living green walls to deemphasize stylistic conflicts imposed on a 1940’s Tudor and become backdrop surrounding a kitchen addition. On the interior, further added architectural inconsistencies are edited away, and the language of the Tudor’s original reclaimed integrity is referenced for the addition. Sympathetic to the home, windows and doors remain untrimmed and stark plaster walls contrast the original black metal windows. Sharp black elements contrast fields of white. With a ceiling pitch matching the existing and chiseled dormers, a stark ceiling hovers over the kitchen space referencing the existing homes plaster walls. Grid members in windows and on saw scored paneled walls and cabinetry mirror the machine age windows as do exposed steel beams. The exaggerated white field is pierced by an equally exaggerated 13 foot black steel tower that references the existing homes steel door and window members. Glass shelves in the tower further the window parallel. Even though it held enough dinner and glassware for eight, its thin members and transparent shelves defy its massive nature, allow light to flow through it and afford the kitchen open views and the feeling of continuous space. The full glass at the end of the kitchen reveres a grouping of 50 year old Hemlocks. At the opposite end, a window close to the peak looks up to a green roof.
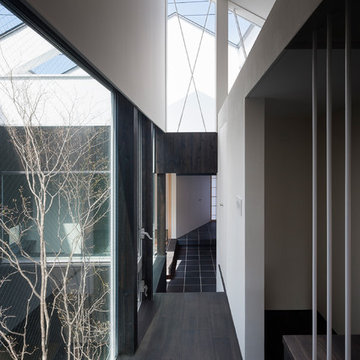
奥行きのある敷地に建つ、路地と中庭のある和の家
Свежая идея для дизайна: коридор в современном стиле с белыми стенами, деревянным полом и черным полом - отличное фото интерьера
Свежая идея для дизайна: коридор в современном стиле с белыми стенами, деревянным полом и черным полом - отличное фото интерьера
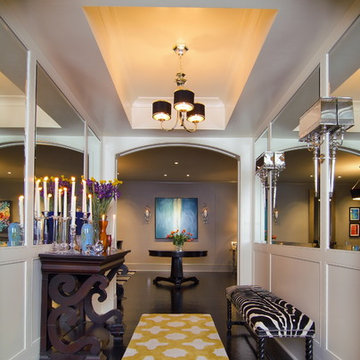
Источник вдохновения для домашнего уюта: коридор в современном стиле с белыми стенами и черным полом
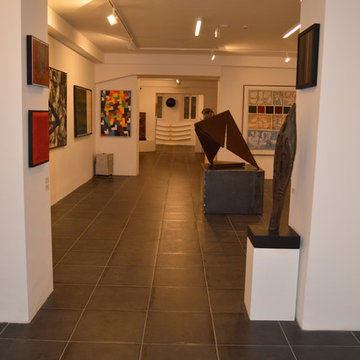
На фото: огромный коридор в стиле модернизм с белыми стенами, полом из керамогранита и черным полом
Коридор с белыми стенами и черным полом – фото дизайна интерьера
5
