Коридор с белым полом – фото дизайна интерьера
Сортировать:
Бюджет
Сортировать:Популярное за сегодня
221 - 240 из 1 896 фото
1 из 2
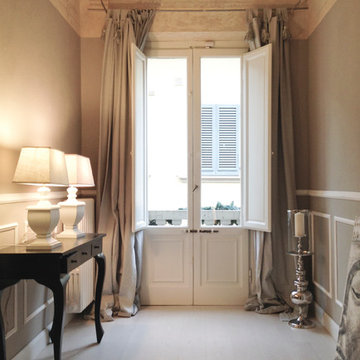
Свежая идея для дизайна: коридор: освещение в классическом стиле с серыми стенами, деревянным полом и белым полом - отличное фото интерьера
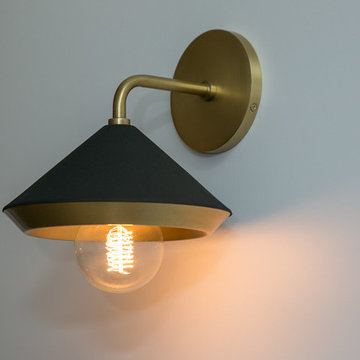
Стильный дизайн: коридор среднего размера в стиле ретро с белыми стенами, светлым паркетным полом и белым полом - последний тренд
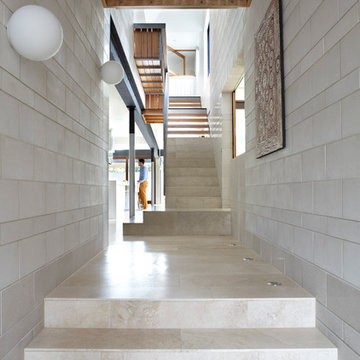
GB Honed Range - Colour: Porcelain
На фото: коридор в современном стиле с серыми стенами и белым полом с
На фото: коридор в современном стиле с серыми стенами и белым полом с
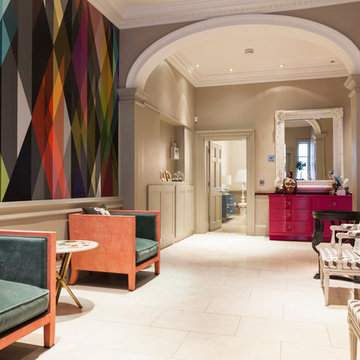
An abstract graphic wallpaper gives the traditional London house a modern twist and nod to contemporary art.
Пример оригинального дизайна: огромный коридор в стиле неоклассика (современная классика) с разноцветными стенами, полом из керамической плитки и белым полом
Пример оригинального дизайна: огромный коридор в стиле неоклассика (современная классика) с разноцветными стенами, полом из керамической плитки и белым полом
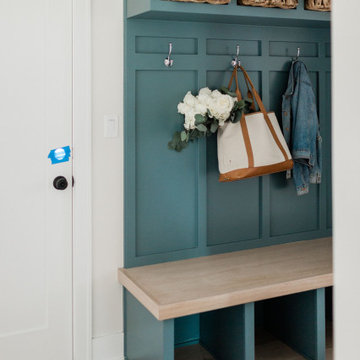
Seashell Oak Hardwood – The Ventura Hardwood Flooring Collection is contemporary and designed to look gently aged and weathered, while still being durable and stain resistant. Hallmark Floor’s 2mm slice-cut style, combined with a wire brushed texture applied by hand, offers a truly natural look for contemporary living.
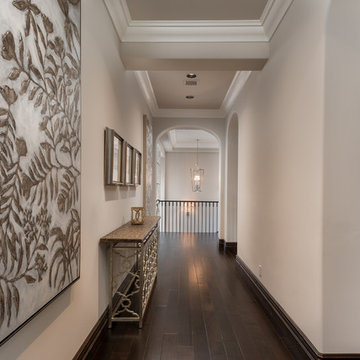
Arched entryways and walkways, custom hallways, and iron stair railings.
Источник вдохновения для домашнего уюта: огромный коридор в средиземноморском стиле с бежевыми стенами, темным паркетным полом, белым полом, многоуровневым потолком и панелями на части стены
Источник вдохновения для домашнего уюта: огромный коридор в средиземноморском стиле с бежевыми стенами, темным паркетным полом, белым полом, многоуровневым потолком и панелями на части стены
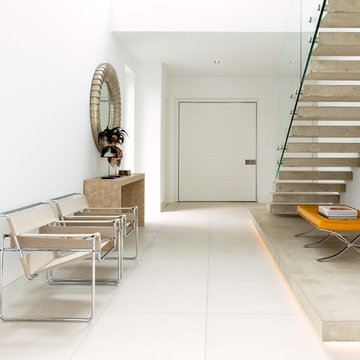
Photography: Vicky Hellmann
На фото: большой коридор в стиле модернизм с белыми стенами и белым полом с
На фото: большой коридор в стиле модернизм с белыми стенами и белым полом с
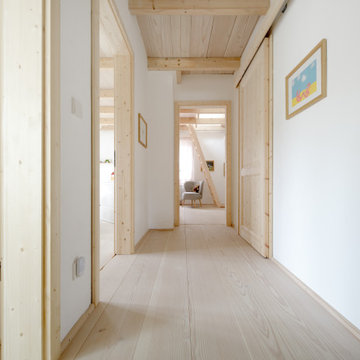
Ein Flur wirkt durch raumlange Massivholzdielen noch länger und breiter. Die hier verlegten Douglasie Dielen sind etwa 6 m lang und 30 cm breit.
Пример оригинального дизайна: узкий коридор среднего размера в скандинавском стиле с белыми стенами, светлым паркетным полом, белым полом, потолком из вагонки и обоями на стенах
Пример оригинального дизайна: узкий коридор среднего размера в скандинавском стиле с белыми стенами, светлым паркетным полом, белым полом, потолком из вагонки и обоями на стенах
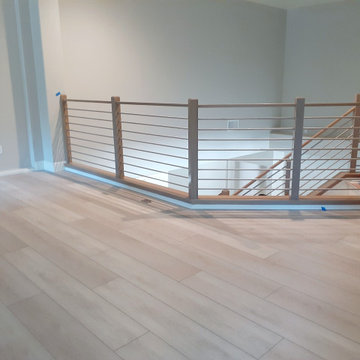
The client chose a light-colored luxury vinyl plank mimicking the popular Norwegian Oak wood flooring. This perfectly complements their desired "modern but warm" look.
Please note that these photos were taken before the final cleaning process.
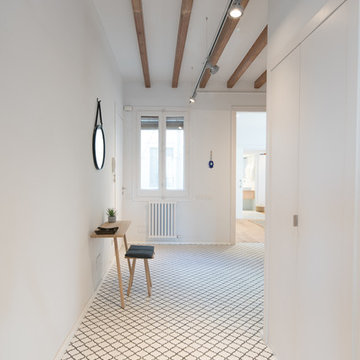
Decoración: Laura Cotano de Diego
Fotos: Marco Ambrosini
Стильный дизайн: коридор среднего размера в современном стиле с белыми стенами и белым полом - последний тренд
Стильный дизайн: коридор среднего размера в современном стиле с белыми стенами и белым полом - последний тренд
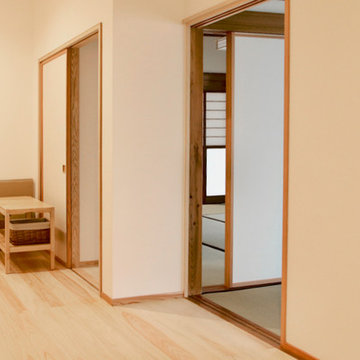
漆喰の壁
ヒノキの無垢床
造作建具
Стильный дизайн: коридор среднего размера в восточном стиле с белыми стенами, паркетным полом среднего тона и белым полом - последний тренд
Стильный дизайн: коридор среднего размера в восточном стиле с белыми стенами, паркетным полом среднего тона и белым полом - последний тренд
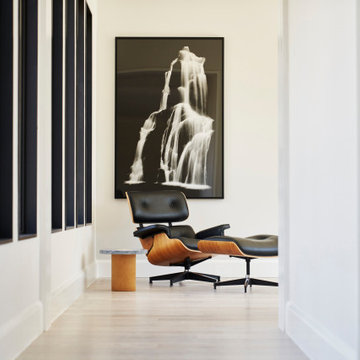
Atelier 22 is a carefully considered, custom-fit, 5,500 square foot + 1,150 square foot finished lower level, seven bedroom, and seven and a half bath residence in Amagansett, New York. The residence features a wellness spa, custom designed chef’s kitchen, eco-smart saline swimming pool, all-season pool house, attached two-car garage, and smart home technology.
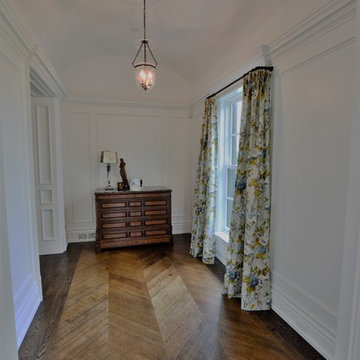
This truly magnificent King City Project is the ultra-luxurious family home you’ve been dreaming of! This immaculate 5 bedroom residence has stunning curb appeal, with a beautifully designed white Cape Cod wood siding, professionally landscaped gardens, precisely positioned home on 3 acre lot and a private driveway leading up to the 4 car garage including workshop.
This beautiful 8200 square foot Georgian style home is every homeowners dream plus a beautiful 5800 square foot walkout basement. The English inspired exterior cladding and landscaping has an endless array of attention and detail. The handpicked materials of the interior has endless exceptional unfinished oak hardwood throughout, varying 9” to 12” plaster crown mouldings throughout and see each room accented with upscale interior light fixtures. Spend the end of your hard worked days in our beautiful Conservatory walking out of the kitchen/family room, this open concept room his met with high ceilings and 60 linear feet of glass looking out onto 3 acres of land.
Our exquisite Bloomsbury Kitchen designed kitchen is a hand painted work of art. Simple but stunning craftsmanship for this gourmet kitchen with a 10ft calacatta island and countertops. 2 apron sinks incorporated into counter and islands with 2-Georgian Bridge polished nickel faucets. Our 60” range will help every meal taste better than the last. 3 stainless steel fridges. The bright breakfast area is ideal for enjoying morning meals and conversation while overlooking the verdant backyard, or step out to the conservatory to savor your meals under the stars. All accented with Carrara backsplash.
Also, on the main level is the expansive Master Suite with stunning views of the countryside, and a magnificent ensuite washroom, featuring built-in cabinetry, a makeup counter, an oversized glass shower, and a separate free standing tub. All is sitting on a beautifully layout of carrara floor tiles. All bedrooms have abundant walk-in closet space, large windows and full ensuites with heated floor in all tiled areas.
Hardwood floors throughout have been such an important detail in this home. We take a lot of pride in the finish as well as the planning that went into designing the floors. We have a wide variety of French parque flooring, herringbone in main areas as well as chevron in our dining room and eating areas. Feel the texture on your feet as this oak hardwood comes to life with its beautiful stained finished.
75% of the home is a paneling heaven. The entire first floor leading up to the second floor has extensive recessed panels, archways and bead board from floor to ceiling to give it that country feel. Our main floor spiral staircase is nothing but luxury with its simple handrails and beautifully stained steps.
Walk out onto two Garden Walkways, one off of the kitchen and the other off of the master bedroom hallway. BBQ area or just relaxing in front of a wood burning fireplace looking off of a porch with clean cut glass railings.
Our wood burning fireplace can be seen in the basement, first floor and exterior of the garden walkway terrace. These fireplaces are cladded with Owen Sound limestone and having a herringbone designed box. To help enjoy these fireplaces, take full advantage of the two storey electronic dumbwaiter elevator for the firewood.
Get work done in our 600 square foot office, that is surrounded by oak recessed paneling, custom crafted built ins and hand carved oak desk, all looking onto 3 acres of country side.
Enjoy wine? See our beautifully designed wine cellar finished with marble border and pebble stone floor to give you that authentic feel of a real winery. This handcrafted room holds up to 3000 bottles of wine and is a beautiful feature every home should have. Wine enthusiasts will love the climatized wine room for displaying and preserving your extensive collection. This wine room has floor to ceiling glass looking onto the family room of the basement with a wood burning fireplace.
After your long meal and couple glasses of wine, see our 1500 square foot gym with all the latest equipment and rubber floor and surrounded in floor to ceiling mirrors. Once you’re done with your workout, you have the option of using our traditional sauna, infrared sauna or taking a dip in the hot tub.
Extras include a side entrance to the mudroom, two spacious cold rooms, a CVAC system throughout, 400 AMP Electrical service with generator for entire home, a security system, built-in speakers throughout and Control4 Home automation system that includes lighting, audio & video and so much more. A true pride of ownership and masterpiece built and managed by Dellfina Homes Inc.
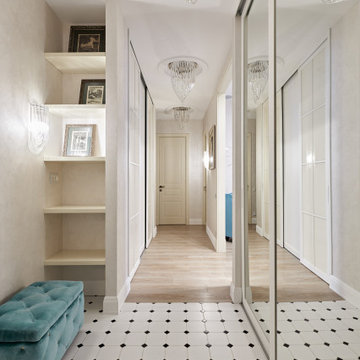
На фото: узкий коридор среднего размера в стиле неоклассика (современная классика) с бежевыми стенами, полом из керамической плитки, белым полом, многоуровневым потолком и обоями на стенах с
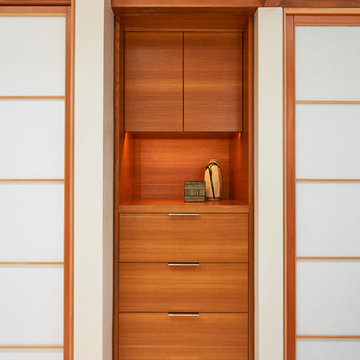
На фото: коридор в стиле неоклассика (современная классика) с белыми стенами и белым полом
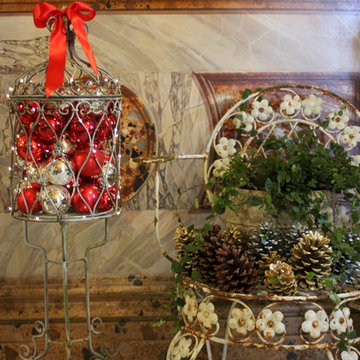
In celebration of the ruby {40th} anniversary of the induction of the historic Hay House to The Georgia Trust, I transformed this beautiful grand hallway and foyer into an indoor winter wonderland English topiary garden. Cyprus, boxwood, ivy topiary trees are covered in fairy lights and illuminate this elegant hallway, while a stone bird bath cradles a hand blown red glass gazing ball. A wrought iron arbor sets the stage for a gilded mossy chair and Santa's coat. Red roses, nutcrackers, a candle chandelier, and reindeer accent the space in a charming way.
©Suzanne MacCrone Rogers

New Moroccan Villa on the Santa Barbara Riviera, overlooking the Pacific ocean and the city. In this terra cotta and deep blue home, we used natural stone mosaics and glass mosaics, along with custom carved stone columns. Every room is colorful with deep, rich colors. In the master bath we used blue stone mosaics on the groin vaulted ceiling of the shower. All the lighting was designed and made in Marrakesh, as were many furniture pieces. The entry black and white columns are also imported from Morocco. We also designed the carved doors and had them made in Marrakesh. Cabinetry doors we designed were carved in Canada. The carved plaster molding were made especially for us, and all was shipped in a large container (just before covid-19 hit the shipping world!) Thank you to our wonderful craftsman and enthusiastic vendors!
Project designed by Maraya Interior Design. From their beautiful resort town of Ojai, they serve clients in Montecito, Hope Ranch, Santa Ynez, Malibu and Calabasas, across the tri-county area of Santa Barbara, Ventura and Los Angeles, south to Hidden Hills and Calabasas.
Architecture by Thomas Ochsner in Santa Barbara, CA
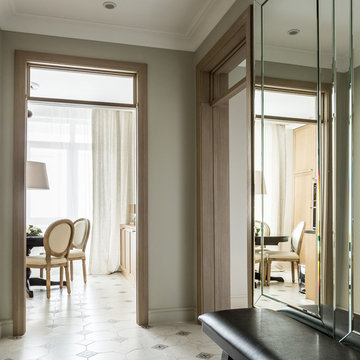
Архитектор Елена Лазутина
Фотограф Ольга Шангина
На фото: коридор в стиле неоклассика (современная классика) с серыми стенами, полом из керамогранита и белым полом с
На фото: коридор в стиле неоклассика (современная классика) с серыми стенами, полом из керамогранита и белым полом с
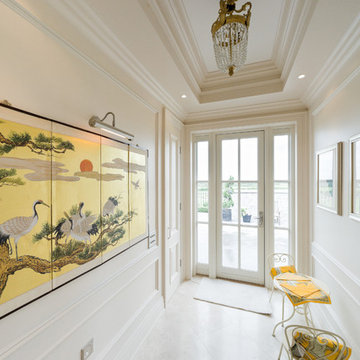
Florian Knorn
На фото: коридор среднего размера в классическом стиле с белыми стенами, мраморным полом и белым полом
На фото: коридор среднего размера в классическом стиле с белыми стенами, мраморным полом и белым полом
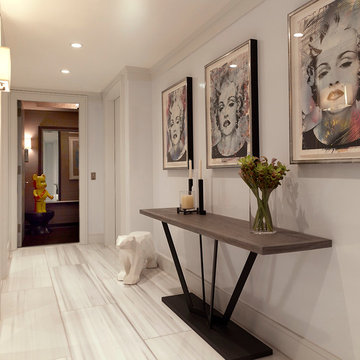
Пример оригинального дизайна: коридор среднего размера в современном стиле с белыми стенами, полом из керамогранита и белым полом
Коридор с белым полом – фото дизайна интерьера
12