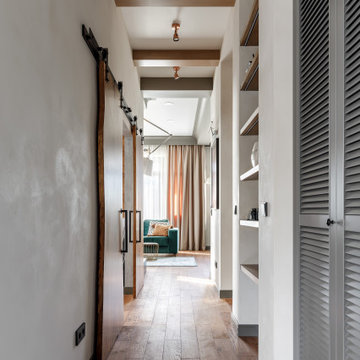Коридор с балками на потолке и деревянным потолком – фото дизайна интерьера
Сортировать:
Бюджет
Сортировать:Популярное за сегодня
121 - 140 из 1 159 фото
1 из 3
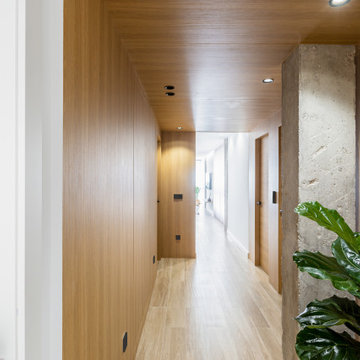
Идея дизайна: коридор среднего размера: освещение в средиземноморском стиле с коричневыми стенами, светлым паркетным полом, деревянным потолком и деревянными стенами

Пример оригинального дизайна: коридор среднего размера в современном стиле с белыми стенами, полом из керамогранита, бежевым полом и деревянным потолком
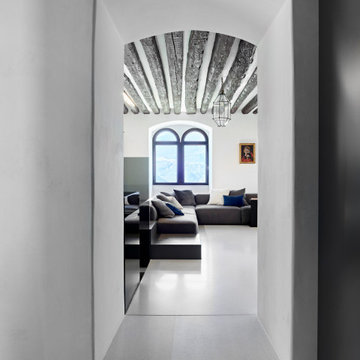
Источник вдохновения для домашнего уюта: коридор среднего размера в современном стиле с белыми стенами, полом из терраццо, серым полом и балками на потолке

The hallway of this modern home’s master suite is wrapped in honey stained alder. A sliding barn door separates the hallway from the master bath while oak flooring leads the way to the master bedroom. Quarter turned alder panels line one wall and provide functional yet hidden storage. Providing pleasing contrast with the warm woods, is a single wall painted soft ivory.

На фото: коридор в стиле шебби-шик с белыми стенами, паркетным полом среднего тона, коричневым полом, балками на потолке и стенами из вагонки с
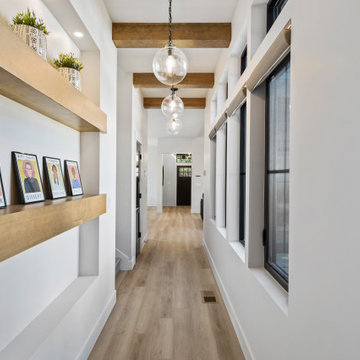
This Woodland Style home is a beautiful combination of rustic charm and modern flare. The Three bedroom, 3 and 1/2 bath home provides an abundance of natural light in every room. The home design offers a central courtyard adjoining the main living space with the primary bedroom. The master bath with its tiled shower and walk in closet provide the homeowner with much needed space without compromising the beautiful style of the overall home.
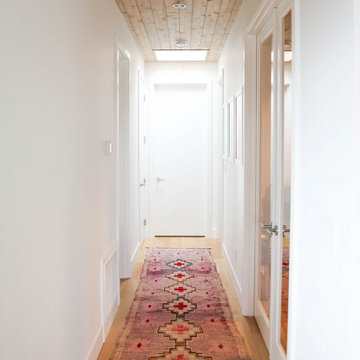
На фото: коридор в скандинавском стиле с белыми стенами, паркетным полом среднего тона, коричневым полом и деревянным потолком с
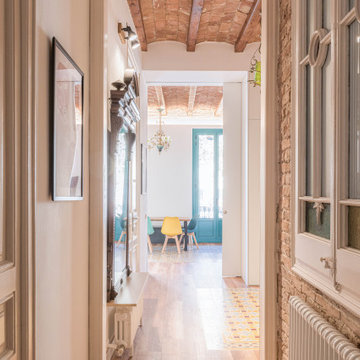
Recuperamos algunas paredes de ladrillo. Nos dan textura a zonas de paso y también nos ayudan a controlar los niveles de humedad y, por tanto, un mayor confort climático.
Mantenemos una línea dirigiendo la mirada a lo largo del pasillo con las baldosas hidráulicas y la luz empotrada del techo.
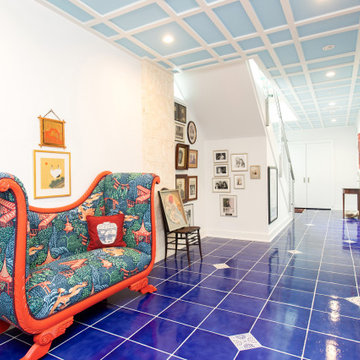
На фото: большой коридор в стиле фьюжн с белыми стенами, полом из керамической плитки, синим полом и деревянным потолком с
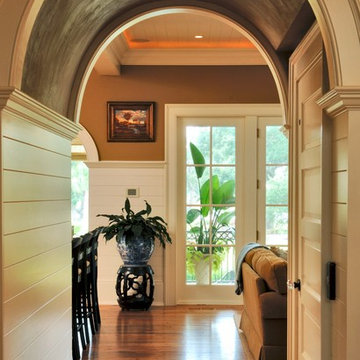
Tripp Smith
На фото: коридор среднего размера в морском стиле с коричневыми стенами, паркетным полом среднего тона, коричневым полом, деревянным потолком и панелями на части стены
На фото: коридор среднего размера в морском стиле с коричневыми стенами, паркетным полом среднего тона, коричневым полом, деревянным потолком и панелями на части стены
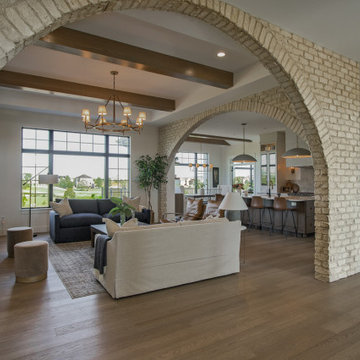
Hardwood Floor by Hallmark Floors - Regatta Starboard in Hickory
Стильный дизайн: коридор в стиле неоклассика (современная классика) с белыми стенами, светлым паркетным полом, коричневым полом, балками на потолке и кирпичными стенами - последний тренд
Стильный дизайн: коридор в стиле неоклассика (современная классика) с белыми стенами, светлым паркетным полом, коричневым полом, балками на потолке и кирпичными стенами - последний тренд
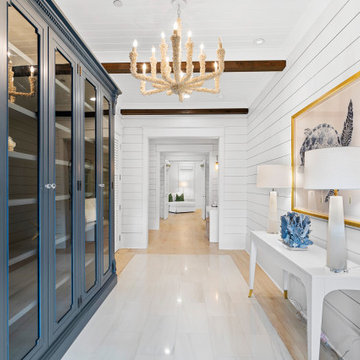
На фото: большой коридор в морском стиле с белыми стенами, светлым паркетным полом, бежевым полом, балками на потолке и стенами из вагонки
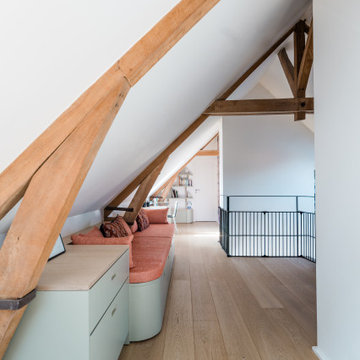
Dans le couloir à l’étage, création d’une banquette sur-mesure avec rangements bas intégrés, d’un bureau sous fenêtre et d’une bibliothèque de rangement.
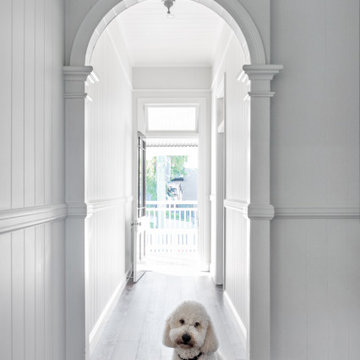
Стильный дизайн: большой коридор в классическом стиле с белыми стенами, темным паркетным полом, коричневым полом, деревянным потолком и деревянными стенами - последний тренд
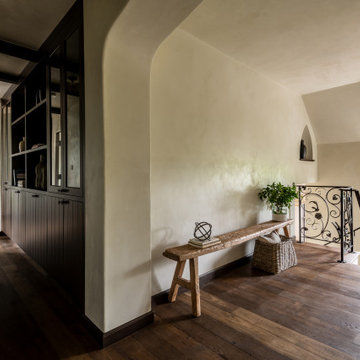
The bright stucco walls paired with small windows in the stairwell go a long way to boost natural light through the hall, allowing for darker accents and lower ceilings.
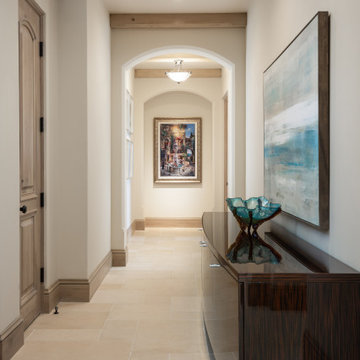
Hallway with artwork and luxury furniture
Идея дизайна: коридор среднего размера в современном стиле с бежевыми стенами, полом из керамогранита, бежевым полом и балками на потолке
Идея дизайна: коридор среднего размера в современном стиле с бежевыми стенами, полом из керамогранита, бежевым полом и балками на потолке
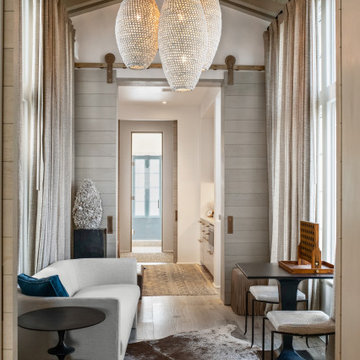
Gulf-Front Grandeur
Private Residence / Alys Beach, Florida
Architect: Khoury & Vogt Architects
Builder: Hufham Farris Construction
---
This one-of-a-kind Gulf-front residence in the New Urbanism community of Alys Beach, Florida, is truly a stunning piece of architecture matched only by its views. E. F. San Juan worked with the Alys Beach Town Planners at Khoury & Vogt Architects and the building team at Hufham Farris Construction on this challenging and fulfilling project.
We supplied character white oak interior boxed beams and stair parts. We also furnished all of the interior trim and paneling. The exterior products we created include ipe shutters, gates, fascia and soffit, handrails, and newels (balcony), ceilings, and wall paneling, as well as custom columns and arched cased openings on the balconies. In addition, we worked with our trusted partners at Loewen to provide windows and Loewen LiftSlide doors.
Challenges:
This was the homeowners’ third residence in the area for which we supplied products, and it was indeed a unique challenge. The client wanted as much of the exterior as possible to be weathered wood. This included the shutters, gates, fascia, soffit, handrails, balcony newels, massive columns, and arched openings mentioned above. The home’s Gulf-front location makes rot and weather damage genuine threats. Knowing that this home was to be built to last through the ages, we needed to select a wood species that was up for the task. It needed to not only look beautiful but also stand up to those elements over time.
Solution:
The E. F. San Juan team and the talented architects at KVA settled upon ipe (pronounced “eepay”) for this project. It is one of the only woods that will sink when placed in water (you would not want to make a boat out of ipe!). This species is also commonly known as ironwood because it is so dense, making it virtually rot-resistant, and therefore an excellent choice for the substantial pieces of millwork needed for this project.
However, ipe comes with its own challenges; its weight and density make it difficult to put through machines and glue. These factors also come into play for hinging when using ipe for a gate or door, which we did here. We used innovative joining methods to ensure that the gates and shutters had secondary and tertiary means of support with regard to the joinery. We believe the results speak for themselves!
---
Photography by Layne Lillie, courtesy of Khoury & Vogt Architects
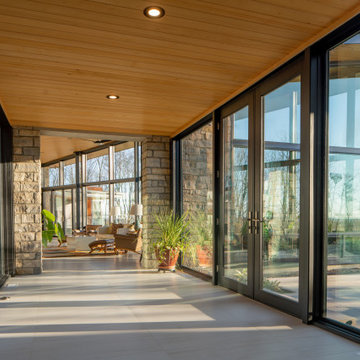
Windowed hallway
Источник вдохновения для домашнего уюта: коридор среднего размера в современном стиле с полом из керамической плитки, бежевым полом и деревянным потолком
Источник вдохновения для домашнего уюта: коридор среднего размера в современном стиле с полом из керамической плитки, бежевым полом и деревянным потолком
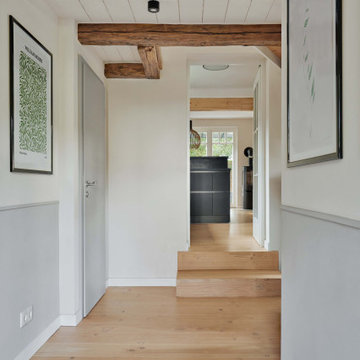
Пример оригинального дизайна: коридор в скандинавском стиле с светлым паркетным полом и балками на потолке
Коридор с балками на потолке и деревянным потолком – фото дизайна интерьера
7
