Коридор: освещение с темным паркетным полом – фото дизайна интерьера
Сортировать:
Бюджет
Сортировать:Популярное за сегодня
61 - 80 из 358 фото
1 из 3
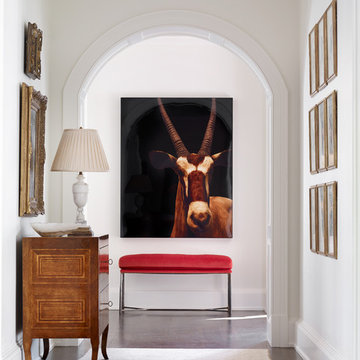
Photo Credit: Emily Followill
Свежая идея для дизайна: коридор: освещение в стиле неоклассика (современная классика) с белыми стенами и темным паркетным полом - отличное фото интерьера
Свежая идея для дизайна: коридор: освещение в стиле неоклассика (современная классика) с белыми стенами и темным паркетным полом - отличное фото интерьера
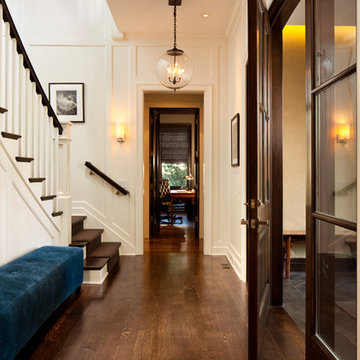
Chris Giles
Пример оригинального дизайна: коридор среднего размера: освещение в викторианском стиле с белыми стенами и темным паркетным полом
Пример оригинального дизайна: коридор среднего размера: освещение в викторианском стиле с белыми стенами и темным паркетным полом
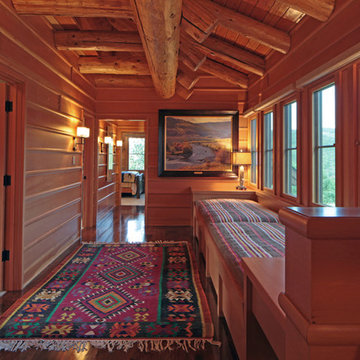
Photo: Howard Doughty
На фото: огромный коридор: освещение в стиле рустика с темным паркетным полом
На фото: огромный коридор: освещение в стиле рустика с темным паркетным полом
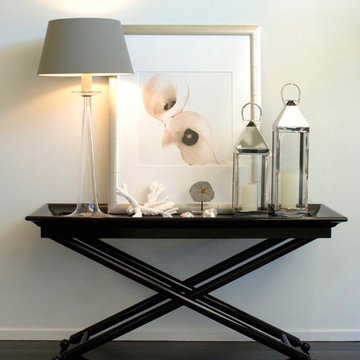
Пример оригинального дизайна: коридор среднего размера: освещение в морском стиле с белыми стенами и темным паркетным полом
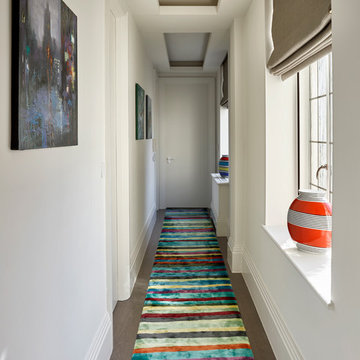
Nick Smith
Идея дизайна: коридор среднего размера: освещение в стиле неоклассика (современная классика) с белыми стенами и темным паркетным полом
Идея дизайна: коридор среднего размера: освещение в стиле неоклассика (современная классика) с белыми стенами и темным паркетным полом
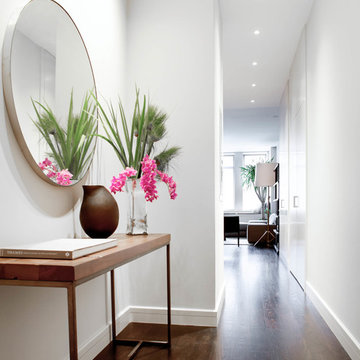
The Morrisons Photography
На фото: коридор: освещение в современном стиле с белыми стенами и темным паркетным полом с
На фото: коридор: освещение в современном стиле с белыми стенами и темным паркетным полом с
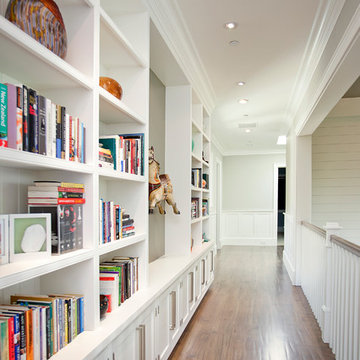
Adrien Tiemens
Свежая идея для дизайна: коридор: освещение в современном стиле с белыми стенами и темным паркетным полом - отличное фото интерьера
Свежая идея для дизайна: коридор: освещение в современном стиле с белыми стенами и темным паркетным полом - отличное фото интерьера
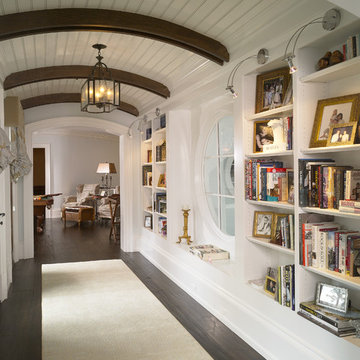
Photos by John Umberger
Пример оригинального дизайна: коридор: освещение в классическом стиле с белыми стенами и темным паркетным полом
Пример оригинального дизайна: коридор: освещение в классическом стиле с белыми стенами и темным паркетным полом
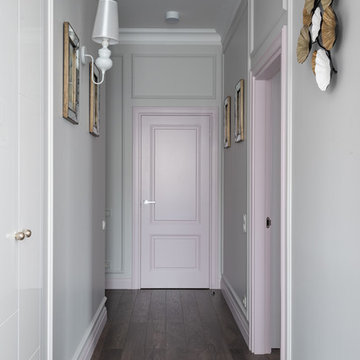
Свежая идея для дизайна: коридор: освещение в современном стиле с серыми стенами, темным паркетным полом и коричневым полом - отличное фото интерьера
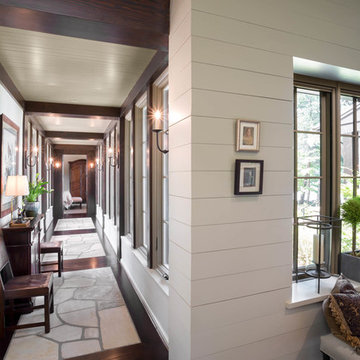
На фото: коридор среднего размера: освещение в стиле неоклассика (современная классика) с белыми стенами, темным паркетным полом и коричневым полом с
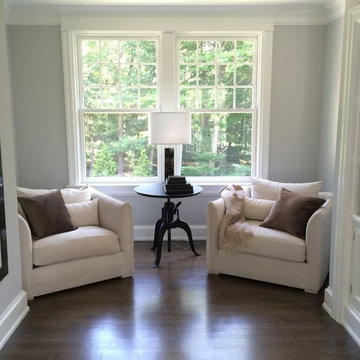
На фото: большой коридор: освещение в стиле неоклассика (современная классика) с серыми стенами, темным паркетным полом и коричневым полом
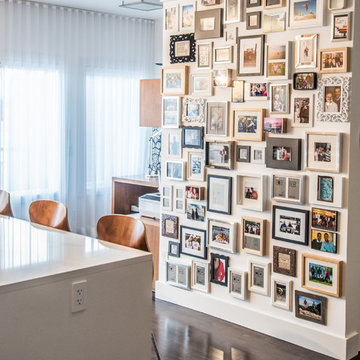
Bookstrucker Photography
Пример оригинального дизайна: коридор: освещение в современном стиле с белыми стенами и темным паркетным полом
Пример оригинального дизайна: коридор: освещение в современном стиле с белыми стенами и темным паркетным полом
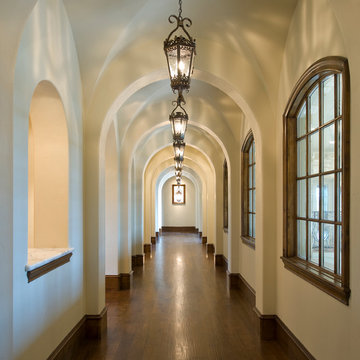
Danny Piassick
Пример оригинального дизайна: коридор: освещение в классическом стиле с белыми стенами и темным паркетным полом
Пример оригинального дизайна: коридор: освещение в классическом стиле с белыми стенами и темным паркетным полом
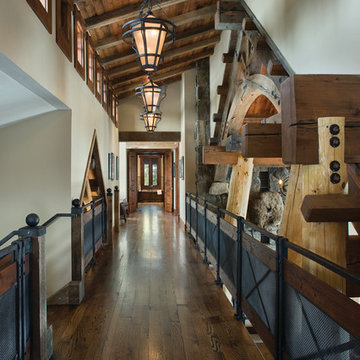
Like us on facebook at www.facebook.com/centresky
Designed as a prominent display of Architecture, Elk Ridge Lodge stands firmly upon a ridge high atop the Spanish Peaks Club in Big Sky, Montana. Designed around a number of principles; sense of presence, quality of detail, and durability, the monumental home serves as a Montana Legacy home for the family.
Throughout the design process, the height of the home to its relationship on the ridge it sits, was recognized the as one of the design challenges. Techniques such as terracing roof lines, stretching horizontal stone patios out and strategically placed landscaping; all were used to help tuck the mass into its setting. Earthy colored and rustic exterior materials were chosen to offer a western lodge like architectural aesthetic. Dry stack parkitecture stone bases that gradually decrease in scale as they rise up portray a firm foundation for the home to sit on. Historic wood planking with sanded chink joints, horizontal siding with exposed vertical studs on the exterior, and metal accents comprise the remainder of the structures skin. Wood timbers, outriggers and cedar logs work together to create diversity and focal points throughout the exterior elevations. Windows and doors were discussed in depth about type, species and texture and ultimately all wood, wire brushed cedar windows were the final selection to enhance the "elegant ranch" feel. A number of exterior decks and patios increase the connectivity of the interior to the exterior and take full advantage of the views that virtually surround this home.
Upon entering the home you are encased by massive stone piers and angled cedar columns on either side that support an overhead rail bridge spanning the width of the great room, all framing the spectacular view to the Spanish Peaks Mountain Range in the distance. The layout of the home is an open concept with the Kitchen, Great Room, Den, and key circulation paths, as well as certain elements of the upper level open to the spaces below. The kitchen was designed to serve as an extension of the great room, constantly connecting users of both spaces, while the Dining room is still adjacent, it was preferred as a more dedicated space for more formal family meals.
There are numerous detailed elements throughout the interior of the home such as the "rail" bridge ornamented with heavy peened black steel, wire brushed wood to match the windows and doors, and cannon ball newel post caps. Crossing the bridge offers a unique perspective of the Great Room with the massive cedar log columns, the truss work overhead bound by steel straps, and the large windows facing towards the Spanish Peaks. As you experience the spaces you will recognize massive timbers crowning the ceilings with wood planking or plaster between, Roman groin vaults, massive stones and fireboxes creating distinct center pieces for certain rooms, and clerestory windows that aid with natural lighting and create exciting movement throughout the space with light and shadow.

Пример оригинального дизайна: коридор среднего размера: освещение в стиле лофт с зелеными стенами, темным паркетным полом, коричневым полом и деревянными стенами
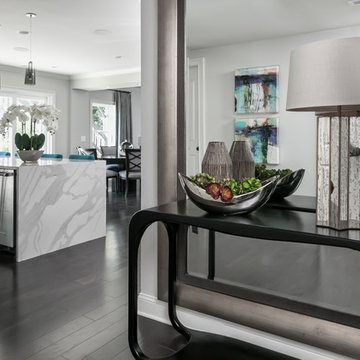
Anastasia Alkema Photography
На фото: огромный коридор: освещение в стиле модернизм с серыми стенами, темным паркетным полом и коричневым полом
На фото: огромный коридор: освещение в стиле модернизм с серыми стенами, темным паркетным полом и коричневым полом
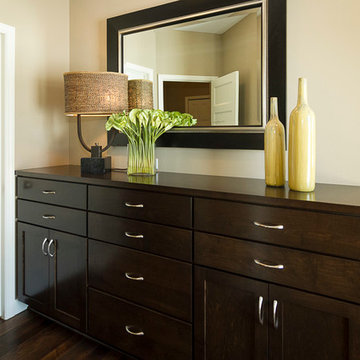
Идея дизайна: коридор среднего размера: освещение в стиле неоклассика (современная классика) с бежевыми стенами и темным паркетным полом
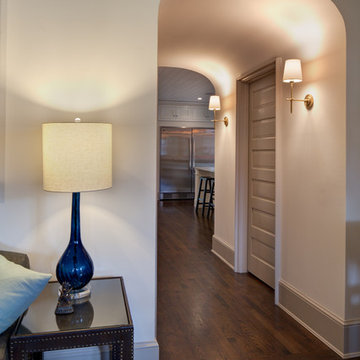
contractor: Stirling Group, Charlotte, NC
architect: Garrett P. Nelson Studio, Charlotte, NC
photography: Sterling E. Stevens Design Photo, Raleigh, NC
engineering: Intelligent Design Engineering, Charlotte, NC
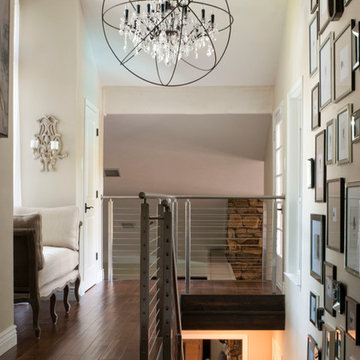
Photo: Angela Flournoy © 2013 Houzz
На фото: коридор: освещение в стиле неоклассика (современная классика) с белыми стенами, темным паркетным полом и коричневым полом с
На фото: коридор: освещение в стиле неоклассика (современная классика) с белыми стенами, темным паркетным полом и коричневым полом с
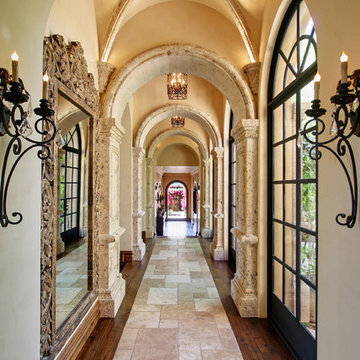
Detailed Hallway in Silverleaf located in Scottsdale, AZ. Check out our Facebook Fan Page at www.Facebook.com/FratantoniLuxuryEstates
Источник вдохновения для домашнего уюта: коридор: освещение в средиземноморском стиле с бежевыми стенами, темным паркетным полом и разноцветным полом
Источник вдохновения для домашнего уюта: коридор: освещение в средиземноморском стиле с бежевыми стенами, темным паркетным полом и разноцветным полом
Коридор: освещение с темным паркетным полом – фото дизайна интерьера
4