Коричневый туалет с белой плиткой – фото дизайна интерьера
Сортировать:
Бюджет
Сортировать:Популярное за сегодня
81 - 100 из 1 123 фото
1 из 3
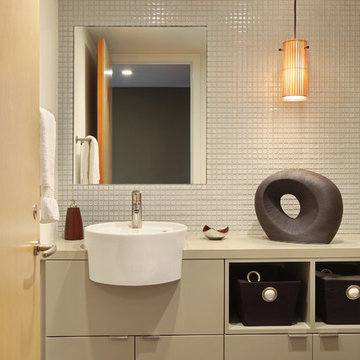
Photos by Aidin Mariscal
На фото: маленький туалет в стиле модернизм с серыми фасадами, белой плиткой, стеклянной плиткой, белыми стенами, монолитной раковиной, столешницей из искусственного кварца, плоскими фасадами и серым полом для на участке и в саду с
На фото: маленький туалет в стиле модернизм с серыми фасадами, белой плиткой, стеклянной плиткой, белыми стенами, монолитной раковиной, столешницей из искусственного кварца, плоскими фасадами и серым полом для на участке и в саду с
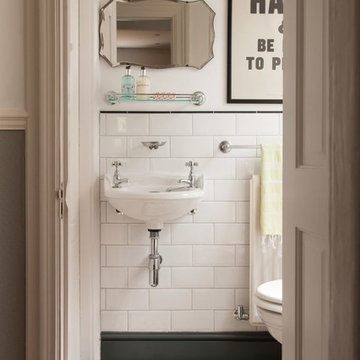
Black and white vintage style powder room with Winckelmans floor tile.
На фото: маленький туалет в классическом стиле с подвесной раковиной, черной плиткой, белой плиткой, плиткой кабанчик, полом из керамогранита и белыми стенами для на участке и в саду с
На фото: маленький туалет в классическом стиле с подвесной раковиной, черной плиткой, белой плиткой, плиткой кабанчик, полом из керамогранита и белыми стенами для на участке и в саду с

Пример оригинального дизайна: маленький туалет в стиле неоклассика (современная классика) с плоскими фасадами, фасадами цвета дерева среднего тона, унитазом-моноблоком, белой плиткой, керамической плиткой, коричневыми стенами, полом из керамической плитки, настольной раковиной, столешницей из известняка, разноцветным полом, коричневой столешницей, встроенной тумбой и обоями на стенах для на участке и в саду
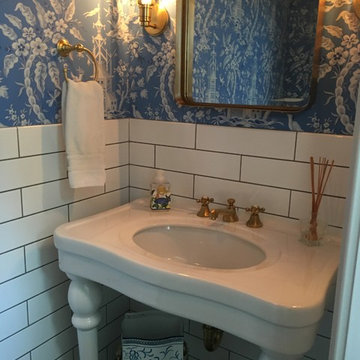
Источник вдохновения для домашнего уюта: туалет в классическом стиле с раздельным унитазом, белой плиткой, керамогранитной плиткой, синими стенами и раковиной с пьедесталом
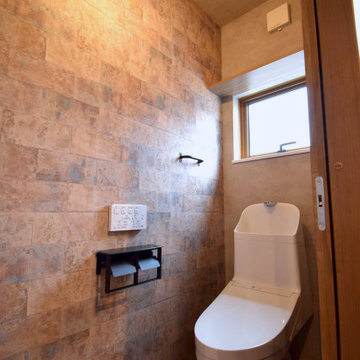
Идея дизайна: туалет в стиле ретро с фасадами с декоративным кантом, белыми фасадами, унитазом-моноблоком, белой плиткой, коричневыми стенами и коричневым полом
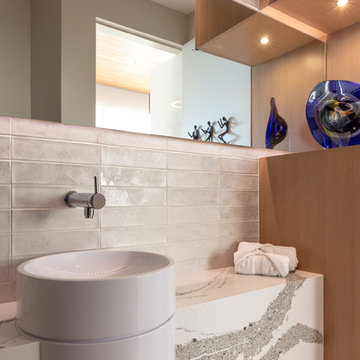
На фото: туалет в современном стиле с белой плиткой, белыми стенами, настольной раковиной, белой столешницей, бежевым полом, плиткой кабанчик и столешницей из кварцита с
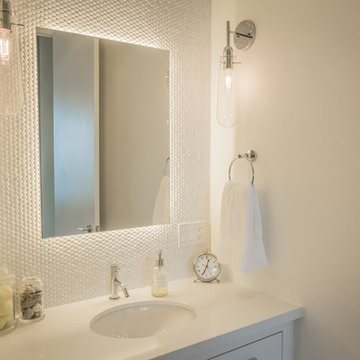
justice darragh as seen on apartment therapy
Пример оригинального дизайна: маленький туалет в современном стиле с врезной раковиной, плоскими фасадами, белыми фасадами, столешницей из искусственного камня, унитазом-моноблоком, белой плиткой, керамогранитной плиткой, белыми стенами, полом из керамической плитки и белой столешницей для на участке и в саду
Пример оригинального дизайна: маленький туалет в современном стиле с врезной раковиной, плоскими фасадами, белыми фасадами, столешницей из искусственного камня, унитазом-моноблоком, белой плиткой, керамогранитной плиткой, белыми стенами, полом из керамической плитки и белой столешницей для на участке и в саду

I designed this tiny powder room to fit in nicely on the 3rd floor of our Victorian row house, my office by day and our family room by night - complete with deck, sectional, TV, vintage fridge and wet bar. We sloped the ceiling of the powder room to allow for an internal skylight for natural light and to tuck the structure in nicely with the sloped ceiling of the roof. The bright Spanish tile pops agains the white walls and penny tile and works well with the black and white colour scheme. The backlit mirror and spot light provide ample light for this tiny but mighty space.
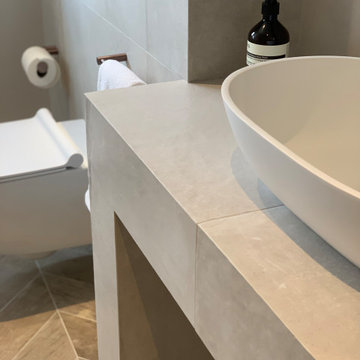
Janey Butler Interiors contemporary Downstairs Cloakroom with stunning concrete effect porcelain tiles, chevron wood effect tile floor, bronze bathroom fittings.
Recessed commissioned polish plaster and gold leaf artwork, fabulous leather and bronze large scale mirror & beautifully elegant bronze LED feature lighting.

Свежая идея для дизайна: маленький туалет в стиле модернизм с фасадами с декоративным кантом, коричневыми фасадами, унитазом-моноблоком, белой плиткой, плиткой из сланца, белыми стенами, монолитной раковиной, коричневым полом и белой столешницей для на участке и в саду - отличное фото интерьера
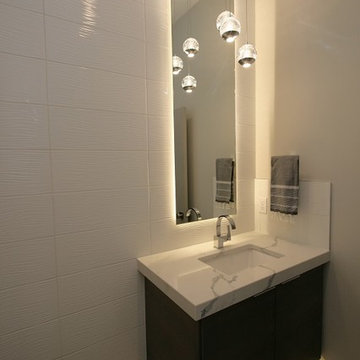
Свежая идея для дизайна: маленький туалет в современном стиле с плоскими фасадами, темными деревянными фасадами, раздельным унитазом, белой плиткой, керамогранитной плиткой, серыми стенами, полом из керамогранита, врезной раковиной, столешницей из искусственного кварца и серым полом для на участке и в саду - отличное фото интерьера
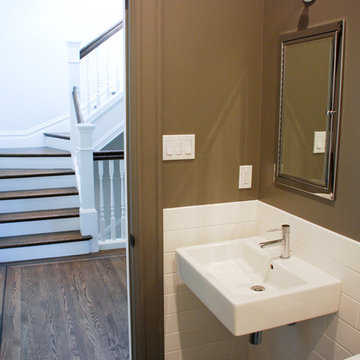
Designs by Sky
Пример оригинального дизайна: маленький туалет в викторианском стиле с белой плиткой, коричневыми стенами, темным паркетным полом, подвесной раковиной и коричневым полом для на участке и в саду
Пример оригинального дизайна: маленький туалет в викторианском стиле с белой плиткой, коричневыми стенами, темным паркетным полом, подвесной раковиной и коричневым полом для на участке и в саду
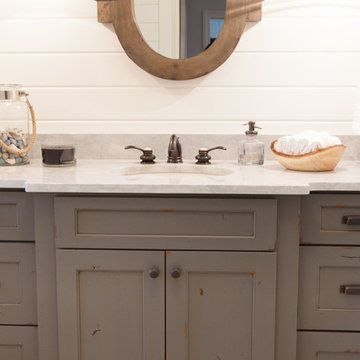
This 1930's Barrington Hills farmhouse was in need of some TLC when it was purchased by this southern family of five who planned to make it their new home. The renovation taken on by Advance Design Studio's designer Scott Christensen and master carpenter Justin Davis included a custom porch, custom built in cabinetry in the living room and children's bedrooms, 2 children's on-suite baths, a guest powder room, a fabulous new master bath with custom closet and makeup area, a new upstairs laundry room, a workout basement, a mud room, new flooring and custom wainscot stairs with planked walls and ceilings throughout the home.
The home's original mechanicals were in dire need of updating, so HVAC, plumbing and electrical were all replaced with newer materials and equipment. A dramatic change to the exterior took place with the addition of a quaint standing seam metal roofed farmhouse porch perfect for sipping lemonade on a lazy hot summer day.
In addition to the changes to the home, a guest house on the property underwent a major transformation as well. Newly outfitted with updated gas and electric, a new stacking washer/dryer space was created along with an updated bath complete with a glass enclosed shower, something the bath did not previously have. A beautiful kitchenette with ample cabinetry space, refrigeration and a sink was transformed as well to provide all the comforts of home for guests visiting at the classic cottage retreat.
The biggest design challenge was to keep in line with the charm the old home possessed, all the while giving the family all the convenience and efficiency of modern functioning amenities. One of the most interesting uses of material was the porcelain "wood-looking" tile used in all the baths and most of the home's common areas. All the efficiency of porcelain tile, with the nostalgic look and feel of worn and weathered hardwood floors. The home’s casual entry has an 8" rustic antique barn wood look porcelain tile in a rich brown to create a warm and welcoming first impression.
Painted distressed cabinetry in muted shades of gray/green was used in the powder room to bring out the rustic feel of the space which was accentuated with wood planked walls and ceilings. Fresh white painted shaker cabinetry was used throughout the rest of the rooms, accentuated by bright chrome fixtures and muted pastel tones to create a calm and relaxing feeling throughout the home.
Custom cabinetry was designed and built by Advance Design specifically for a large 70” TV in the living room, for each of the children’s bedroom’s built in storage, custom closets, and book shelves, and for a mudroom fit with custom niches for each family member by name.
The ample master bath was fitted with double vanity areas in white. A generous shower with a bench features classic white subway tiles and light blue/green glass accents, as well as a large free standing soaking tub nestled under a window with double sconces to dim while relaxing in a luxurious bath. A custom classic white bookcase for plush towels greets you as you enter the sanctuary bath.
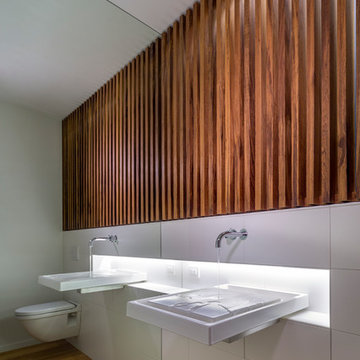
Kevin Smith
Идея дизайна: туалет в стиле модернизм с подвесной раковиной, инсталляцией, белой плиткой, керамической плиткой и паркетным полом среднего тона
Идея дизайна: туалет в стиле модернизм с подвесной раковиной, инсталляцией, белой плиткой, керамической плиткой и паркетным полом среднего тона
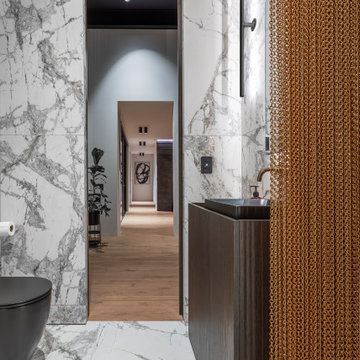
Designed by CubeDentro
Идея дизайна: туалет среднего размера в современном стиле с плоскими фасадами, черными фасадами, унитазом-моноблоком, белой плиткой, керамической плиткой, белыми стенами, мраморным полом, накладной раковиной, столешницей из дерева, белым полом, черной столешницей и напольной тумбой
Идея дизайна: туалет среднего размера в современном стиле с плоскими фасадами, черными фасадами, унитазом-моноблоком, белой плиткой, керамической плиткой, белыми стенами, мраморным полом, накладной раковиной, столешницей из дерева, белым полом, черной столешницей и напольной тумбой

Источник вдохновения для домашнего уюта: маленький туалет в стиле кантри с открытыми фасадами, белой плиткой, настольной раковиной, столешницей из дерева, светлыми деревянными фасадами, мраморной плиткой, синими стенами, светлым паркетным полом и белой столешницей для на участке и в саду
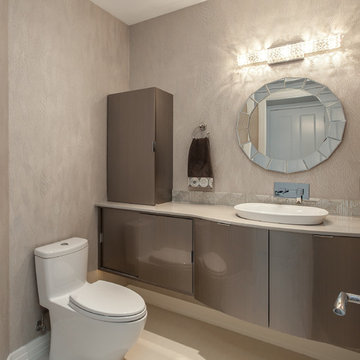
designed by chris marcilliott
На фото: туалет среднего размера в современном стиле с настольной раковиной, плоскими фасадами, серыми фасадами, столешницей из искусственного кварца, унитазом-моноблоком, белой плиткой, керамогранитной плиткой, серыми стенами и полом из керамогранита с
На фото: туалет среднего размера в современном стиле с настольной раковиной, плоскими фасадами, серыми фасадами, столешницей из искусственного кварца, унитазом-моноблоком, белой плиткой, керамогранитной плиткой, серыми стенами и полом из керамогранита с
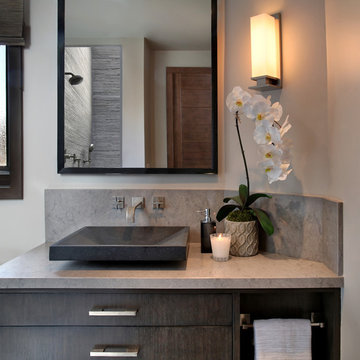
Jeri Koegal Photography,
Hawker Construction
Источник вдохновения для домашнего уюта: туалет среднего размера в современном стиле с плоскими фасадами, серыми фасадами, унитазом-моноблоком, белой плиткой, керамогранитной плиткой, белыми стенами, полом из керамической плитки, настольной раковиной, столешницей из искусственного кварца и черным полом
Источник вдохновения для домашнего уюта: туалет среднего размера в современном стиле с плоскими фасадами, серыми фасадами, унитазом-моноблоком, белой плиткой, керамогранитной плиткой, белыми стенами, полом из керамической плитки, настольной раковиной, столешницей из искусственного кварца и черным полом

На фото: маленький туалет в современном стиле с открытыми фасадами, серыми фасадами, синей плиткой, белой плиткой, керамогранитной плиткой, бежевыми стенами, бетонным полом, настольной раковиной, столешницей из бетона и серым полом для на участке и в саду с
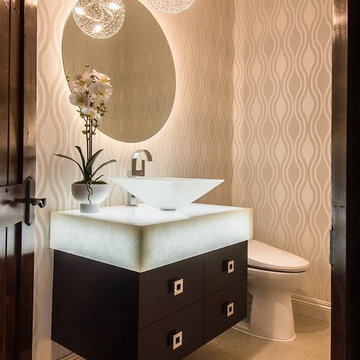
Photography by Cristopher Nolasco
Свежая идея для дизайна: туалет среднего размера в современном стиле с плоскими фасадами, темными деревянными фасадами, раздельным унитазом, белой плиткой, полом из травертина, настольной раковиной, стеклянной столешницей, бежевыми стенами и белой столешницей - отличное фото интерьера
Свежая идея для дизайна: туалет среднего размера в современном стиле с плоскими фасадами, темными деревянными фасадами, раздельным унитазом, белой плиткой, полом из травертина, настольной раковиной, стеклянной столешницей, бежевыми стенами и белой столешницей - отличное фото интерьера
Коричневый туалет с белой плиткой – фото дизайна интерьера
5