Коричневый санузел с мраморной столешницей – фото дизайна интерьера
Сортировать:
Бюджет
Сортировать:Популярное за сегодня
121 - 140 из 24 396 фото
1 из 3
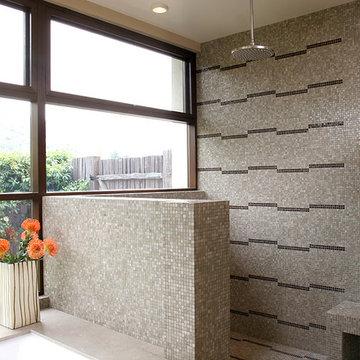
The master shower has a heated floor, built-in bench and recessed tiled niches for storage. Italian mosaic tile in a custom pattern was used on the main wall of the shower.
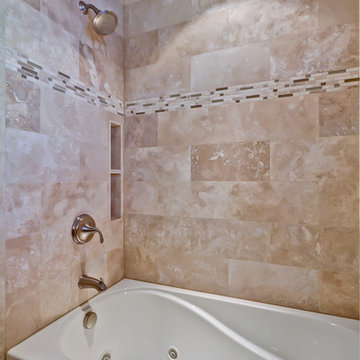
Jay Winter
Пример оригинального дизайна: ванная комната в классическом стиле с врезной раковиной, белыми фасадами, мраморной столешницей, ванной в нише, душем над ванной, раздельным унитазом, бежевой плиткой и каменной плиткой
Пример оригинального дизайна: ванная комната в классическом стиле с врезной раковиной, белыми фасадами, мраморной столешницей, ванной в нише, душем над ванной, раздельным унитазом, бежевой плиткой и каменной плиткой
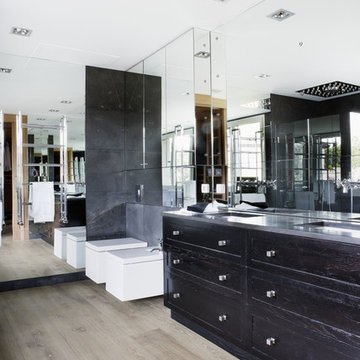
The wide plank wood flooring installed is Lignum Elite - Ibiza (Platinum Collection).
Идея дизайна: ванная комната в современном стиле с врезной раковиной, темными деревянными фасадами, мраморной столешницей, инсталляцией, черной плиткой, плиткой из листового камня и фасадами в стиле шейкер
Идея дизайна: ванная комната в современном стиле с врезной раковиной, темными деревянными фасадами, мраморной столешницей, инсталляцией, черной плиткой, плиткой из листового камня и фасадами в стиле шейкер
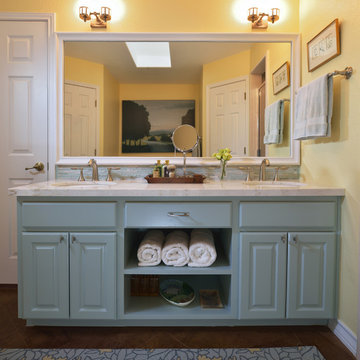
Master Bathroom where shelves were added to enclose open vanity area | Photo Credit: Miro Dvorscak
Источник вдохновения для домашнего уюта: главная ванная комната среднего размера в классическом стиле с врезной раковиной, фасадами с выступающей филенкой, синими фасадами, синей плиткой, мраморной столешницей, душем в нише, раздельным унитазом, желтыми стенами и бетонным полом
Источник вдохновения для домашнего уюта: главная ванная комната среднего размера в классическом стиле с врезной раковиной, фасадами с выступающей филенкой, синими фасадами, синей плиткой, мраморной столешницей, душем в нише, раздельным унитазом, желтыми стенами и бетонным полом

This bedroom was designed for a sweet couple who's dream was to live in a beach cottage. After purchasing a fixer-upper, they were ready to make their dream come true. We used light and fresh colors to match their personalities and played with texture to bring in the beach-house-feel.
Photo courtesy of Chipper Hatter: www.chipperhatter.com
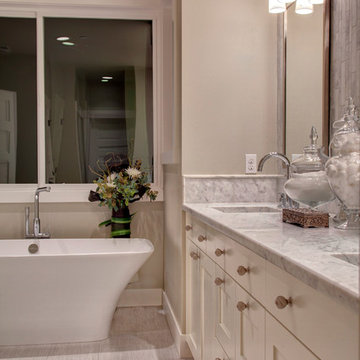
Clarity NW Photography
Источник вдохновения для домашнего уюта: большая главная ванная комната в современном стиле с врезной раковиной, фасадами в стиле шейкер, белыми фасадами, мраморной столешницей, отдельно стоящей ванной, белой плиткой, каменной плиткой, полом из керамической плитки и серыми стенами
Источник вдохновения для домашнего уюта: большая главная ванная комната в современном стиле с врезной раковиной, фасадами в стиле шейкер, белыми фасадами, мраморной столешницей, отдельно стоящей ванной, белой плиткой, каменной плиткой, полом из керамической плитки и серыми стенами
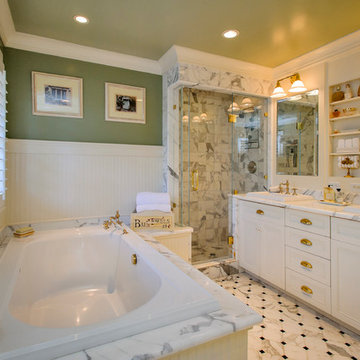
Dennis Mayer Photographer
На фото: ванная комната среднего размера в классическом стиле с накладной раковиной, фасадами с утопленной филенкой, белыми фасадами, угловым душем, белой плиткой, накладной ванной, каменной плиткой, зелеными стенами, мраморным полом, мраморной столешницей, белым полом и душем с распашными дверями
На фото: ванная комната среднего размера в классическом стиле с накладной раковиной, фасадами с утопленной филенкой, белыми фасадами, угловым душем, белой плиткой, накладной ванной, каменной плиткой, зелеными стенами, мраморным полом, мраморной столешницей, белым полом и душем с распашными дверями
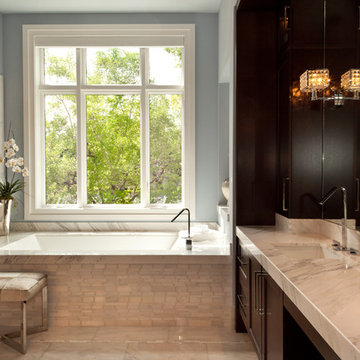
photography by Lori Hamilton
Источник вдохновения для домашнего уюта: ванная комната в современном стиле с мраморной столешницей
Источник вдохновения для домашнего уюта: ванная комната в современном стиле с мраморной столешницей
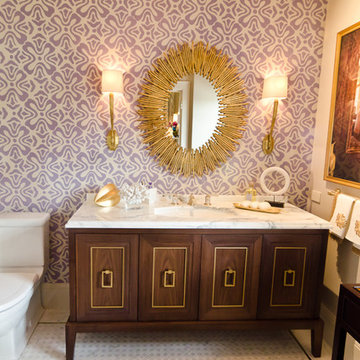
Alex Amend © 2012 Houzz
На фото: ванная комната в современном стиле с консольной раковиной, мраморной столешницей и фиолетовыми стенами
На фото: ванная комната в современном стиле с консольной раковиной, мраморной столешницей и фиолетовыми стенами
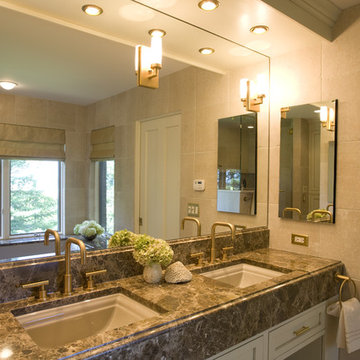
This master bathroom is floor to ceiling marble with custom designed vanity with polished marble top, under mounted sinks and wall mounted sconces
Источник вдохновения для домашнего уюта: ванная комната в классическом стиле с мраморной столешницей
Источник вдохновения для домашнего уюта: ванная комната в классическом стиле с мраморной столешницей

Пример оригинального дизайна: главная ванная комната среднего размера в классическом стиле с бежевыми фасадами, накладной ванной, черно-белой плиткой, желтыми стенами, врезной раковиной, мраморной столешницей, фасадами с утопленной филенкой, мраморным полом и белым полом

Bathroom remodel. Wanted to keep the vintage charm with new refreshed finishes. New marble flooring, new claw foot tub, custom glass shower.
Стильный дизайн: главная ванная комната среднего размера в классическом стиле с белыми фасадами, ванной на ножках, угловым душем, унитазом-моноблоком, белой плиткой, плиткой кабанчик, синими стенами, накладной раковиной, мраморной столешницей, разноцветным полом, душем с распашными дверями, белой столешницей, нишей, тумбой под одну раковину, напольной тумбой, панелями на стенах и фасадами с утопленной филенкой - последний тренд
Стильный дизайн: главная ванная комната среднего размера в классическом стиле с белыми фасадами, ванной на ножках, угловым душем, унитазом-моноблоком, белой плиткой, плиткой кабанчик, синими стенами, накладной раковиной, мраморной столешницей, разноцветным полом, душем с распашными дверями, белой столешницей, нишей, тумбой под одну раковину, напольной тумбой, панелями на стенах и фасадами с утопленной филенкой - последний тренд
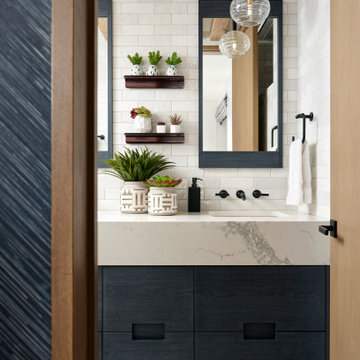
Свежая идея для дизайна: ванная комната среднего размера в современном стиле с синими фасадами, врезной раковиной, мраморной столешницей, черным полом и встроенной тумбой - отличное фото интерьера

Classic, timeless and ideally positioned on a sprawling corner lot set high above the street, discover this designer dream home by Jessica Koltun. The blend of traditional architecture and contemporary finishes evokes feelings of warmth while understated elegance remains constant throughout this Midway Hollow masterpiece unlike no other. This extraordinary home is at the pinnacle of prestige and lifestyle with a convenient address to all that Dallas has to offer.

Свежая идея для дизайна: главная ванная комната в стиле неоклассика (современная классика) с фасадами цвета дерева среднего тона, отдельно стоящей ванной, душем в нише, мраморной плиткой, белыми стенами, мраморным полом, врезной раковиной, мраморной столешницей, серым полом, душем с распашными дверями, серой столешницей, тумбой под две раковины, встроенной тумбой и плоскими фасадами - отличное фото интерьера

Bathroom renovation, Assisted client with floor, shower and wall tile selections and design.
Свежая идея для дизайна: маленькая детская ванная комната, совмещенная с туалетом в классическом стиле с фасадами разных видов, белыми фасадами, ванной в нише, душем над ванной, белой плиткой, керамической плиткой, белыми стенами, мраморным полом, врезной раковиной, мраморной столешницей, серым полом, душем с раздвижными дверями, серой столешницей, тумбой под одну раковину и напольной тумбой для на участке и в саду - отличное фото интерьера
Свежая идея для дизайна: маленькая детская ванная комната, совмещенная с туалетом в классическом стиле с фасадами разных видов, белыми фасадами, ванной в нише, душем над ванной, белой плиткой, керамической плиткой, белыми стенами, мраморным полом, врезной раковиной, мраморной столешницей, серым полом, душем с раздвижными дверями, серой столешницей, тумбой под одну раковину и напольной тумбой для на участке и в саду - отличное фото интерьера

Download our free ebook, Creating the Ideal Kitchen. DOWNLOAD NOW
This charming little attic bath was an infrequently used guest bath located on the 3rd floor right above the master bath that we were also remodeling. The beautiful original leaded glass windows open to a view of the park and small lake across the street. A vintage claw foot tub sat directly below the window. This is where the charm ended though as everything was sorely in need of updating. From the pieced-together wall cladding to the exposed electrical wiring and old galvanized plumbing, it was in definite need of a gut job. Plus the hardwood flooring leaked into the bathroom below which was priority one to fix. Once we gutted the space, we got to rebuilding the room. We wanted to keep the cottage-y charm, so we started with simple white herringbone marble tile on the floor and clad all the walls with soft white shiplap paneling. A new clawfoot tub/shower under the original window was added. Next, to allow for a larger vanity with more storage, we moved the toilet over and eliminated a mish mash of storage pieces. We discovered that with separate hot/cold supplies that were the only thing available for a claw foot tub with a shower kit, building codes require a pressure balance valve to prevent scalding, so we had to install a remote valve. We learn something new on every job! There is a view to the park across the street through the home’s original custom shuttered windows. Can’t you just smell the fresh air? We found a vintage dresser and had it lacquered in high gloss black and converted it into a vanity. The clawfoot tub was also painted black. Brass lighting, plumbing and hardware details add warmth to the room, which feels right at home in the attic of this traditional home. We love how the combination of traditional and charming come together in this sweet attic guest bath. Truly a room with a view!
Designed by: Susan Klimala, CKD, CBD
Photography by: Michael Kaskel
For more information on kitchen and bath design ideas go to: www.kitchenstudio-ge.com

To give our client a clean and relaxing look, we used polished porcelain wood plank tiles on the walls laid vertically and metallic penny tiles on the floor.
Using a floating marble shower bench opens the space and allows the client more freedom in range and adds to its elegance. The niche is accented with a metallic glass subway tile laid in a herringbone pattern.

Charming luxury powder room with custom curved vanity and polished nickel finishes. Grey walls with white vanity, white ceiling, and medium hardwood flooring. Hammered nickel sink and cabinet hardware.

Master En Suite Bathroom
Идея дизайна: главная ванная комната среднего размера в стиле кантри с отдельно стоящей ванной, душем в нише, инсталляцией, белыми стенами, полом из мозаичной плитки, накладной раковиной, мраморной столешницей, бежевым полом, душем с раздвижными дверями, бежевой столешницей, тумбой под две раковины, напольной тумбой и панелями на части стены
Идея дизайна: главная ванная комната среднего размера в стиле кантри с отдельно стоящей ванной, душем в нише, инсталляцией, белыми стенами, полом из мозаичной плитки, накладной раковиной, мраморной столешницей, бежевым полом, душем с раздвижными дверями, бежевой столешницей, тумбой под две раковины, напольной тумбой и панелями на части стены
Коричневый санузел с мраморной столешницей – фото дизайна интерьера
7

