Коричневый санузел с мраморной столешницей – фото дизайна интерьера
Сортировать:
Бюджет
Сортировать:Популярное за сегодня
101 - 120 из 24 395 фото
1 из 3

Veronica Rodriguez
Пример оригинального дизайна: большая ванная комната в классическом стиле с ванной на ножках, угловым душем, унитазом-моноблоком, белой плиткой, керамической плиткой, серыми стенами, раковиной с пьедесталом, мраморной столешницей, душем с распашными дверями и плоскими фасадами
Пример оригинального дизайна: большая ванная комната в классическом стиле с ванной на ножках, угловым душем, унитазом-моноблоком, белой плиткой, керамической плиткой, серыми стенами, раковиной с пьедесталом, мраморной столешницей, душем с распашными дверями и плоскими фасадами
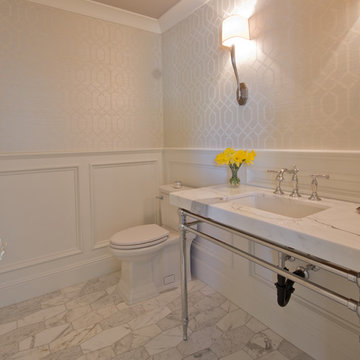
Источник вдохновения для домашнего уюта: туалет среднего размера в стиле неоклассика (современная классика) с белыми стенами, мраморным полом, мраморной столешницей, врезной раковиной и белой столешницей

Kohler Caxton under mount with bowls are accented by Water-works Studio Ludlow plumbing fixtures. Metal cross handles in a chrome finish adorn both bowls.
The Wellborn Estate Collection in maple with a Hanover door style and inset hinge Vanities support the beautiful Carrera white honed marble vanity tops with a simple eased edge. A large 1” beveled mirrors up to the ceiling with sconce cut-out were framed out matching trim– finishing the look and soften-ing the look of large mirrors.
A Kohler Sun struck freestanding soak tub is nestled between two wonderful windows and give view to the sky with a Velux CO-4 Solar powered Fresh Air Skylight. A Waterworks Studio Ludlow freestanding exposed tub filler with hand-shower and metal chrome cross handles continues the look.
The shower fixtures are the Waterworks Studio Lodlow and include both the wall shower arm and flange in chrome along with the hand shower. Two Moen body sprays add to the showering experience. Roeser’s signature niche for shower needs complete the functioning part of the shower. The beauty part is AE Tongue in chic tile in the “You don’t snow me”- 2.5 X 10.5 on shower walls to ceiling. Matching stone slabs were installed on the shower curb, niche sill and shelf along with the wall cap. A frameless custom shower door keeps the shower open and eloquent.
Tile floor was installed over heated flooring in the main bath with a Carrera Herringbone Mosaic on the bathroom flooring– as well the shower flooring.
To complete the room the AE Tongue in Chic tile was installed from the floor to 42” and finished with a pencil liner on top. A separate toilet room (not shown) gave privacy to the open floor plan. A Toto white elongated Bidet Washlet with night light, auto open and close, fan, deodorizer and dryer, to men-tion just a few of the features, was installed finishing this most eloquent, high-end, functional Master Bathroom.
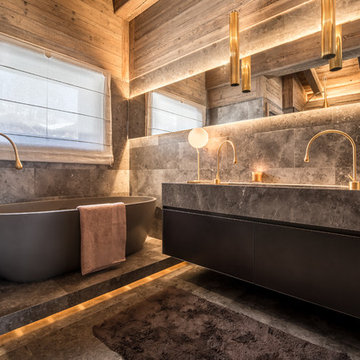
Salle de bain en marbre: pour plus de légèreté une estrade sur lequel repose la baignoire a été créée.
@DanielDurandPhotographe
Источник вдохновения для домашнего уюта: большая главная ванная комната в стиле рустика с серыми фасадами, серой плиткой, серыми стенами, мраморным полом, мраморной столешницей, отдельно стоящей ванной, раковиной с несколькими смесителями и серым полом
Источник вдохновения для домашнего уюта: большая главная ванная комната в стиле рустика с серыми фасадами, серой плиткой, серыми стенами, мраморным полом, мраморной столешницей, отдельно стоящей ванной, раковиной с несколькими смесителями и серым полом
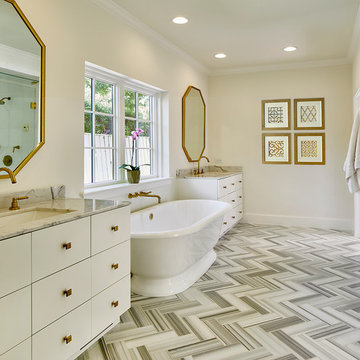
Идея дизайна: большая главная ванная комната в стиле неоклассика (современная классика) с плоскими фасадами, белыми фасадами, отдельно стоящей ванной, бежевыми стенами, врезной раковиной, душем с распашными дверями, душем в нише, белой плиткой, мраморной плиткой, полом из керамогранита, мраморной столешницей и разноцветным полом
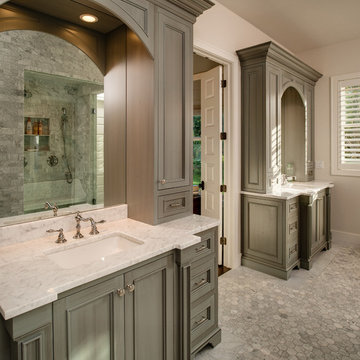
Carrara marble tile and tops are featured in the owners' bath suite.
Cabinets & Photography by Epiphany Kitchens
Идея дизайна: большая главная ванная комната в морском стиле с фасадами с утопленной филенкой, серыми фасадами, отдельно стоящей ванной, душевой комнатой, серыми стенами, мраморным полом, врезной раковиной, мраморной столешницей, серой плиткой, мраморной плиткой, серым полом, душем с распашными дверями и белой столешницей
Идея дизайна: большая главная ванная комната в морском стиле с фасадами с утопленной филенкой, серыми фасадами, отдельно стоящей ванной, душевой комнатой, серыми стенами, мраморным полом, врезной раковиной, мраморной столешницей, серой плиткой, мраморной плиткой, серым полом, душем с распашными дверями и белой столешницей
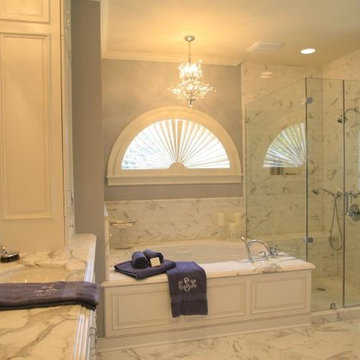
Источник вдохновения для домашнего уюта: большая главная ванная комната в классическом стиле с фасадами с выступающей филенкой, белыми фасадами, полновстраиваемой ванной, угловым душем, раздельным унитазом, белой плиткой, каменной плиткой, синими стенами, мраморным полом, врезной раковиной и мраморной столешницей
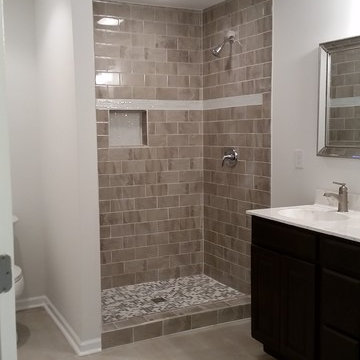
Southern Breeze Home Design Center, Inc.
На фото: главная ванная комната среднего размера в стиле неоклассика (современная классика) с фасадами в стиле шейкер, темными деревянными фасадами, душем в нише, бежевой плиткой, белыми стенами, полом из керамогранита, керамогранитной плиткой, монолитной раковиной, мраморной столешницей, бежевым полом, шторкой для ванной и белой столешницей с
На фото: главная ванная комната среднего размера в стиле неоклассика (современная классика) с фасадами в стиле шейкер, темными деревянными фасадами, душем в нише, бежевой плиткой, белыми стенами, полом из керамогранита, керамогранитной плиткой, монолитной раковиной, мраморной столешницей, бежевым полом, шторкой для ванной и белой столешницей с
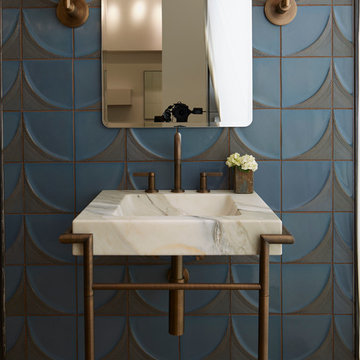
Идея дизайна: туалет в стиле неоклассика (современная классика) с мраморной столешницей, синей плиткой, серой плиткой, синими стенами и консольной раковиной
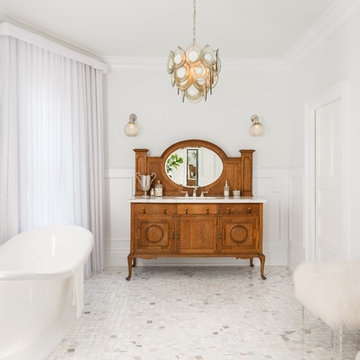
Brandon Barre & Gillian Jackson
Пример оригинального дизайна: главная ванная комната среднего размера в викторианском стиле с мраморной столешницей, отдельно стоящей ванной, белыми стенами, фасадами цвета дерева среднего тона, мраморным полом, белым полом и фасадами с утопленной филенкой
Пример оригинального дизайна: главная ванная комната среднего размера в викторианском стиле с мраморной столешницей, отдельно стоящей ванной, белыми стенами, фасадами цвета дерева среднего тона, мраморным полом, белым полом и фасадами с утопленной филенкой
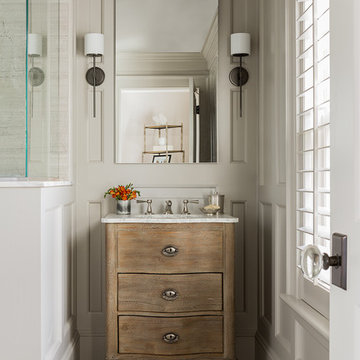
Michael J. Lee Photography
Идея дизайна: маленькая ванная комната в стиле неоклассика (современная классика) с врезной раковиной, мраморной столешницей, полом из травертина, душевой кабиной, фасадами цвета дерева среднего тона, угловым душем, серыми стенами и плоскими фасадами для на участке и в саду
Идея дизайна: маленькая ванная комната в стиле неоклассика (современная классика) с врезной раковиной, мраморной столешницей, полом из травертина, душевой кабиной, фасадами цвета дерева среднего тона, угловым душем, серыми стенами и плоскими фасадами для на участке и в саду
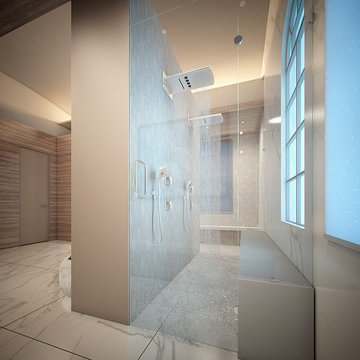
Идея дизайна: большая главная ванная комната в стиле модернизм с плоскими фасадами, светлыми деревянными фасадами, отдельно стоящей ванной, двойным душем, керамогранитной плиткой, мраморным полом, настольной раковиной, бежевыми стенами и мраморной столешницей
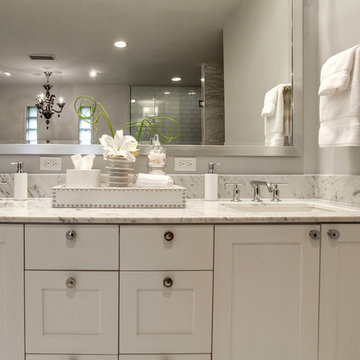
design by Pulp Design Studios | http://pulpdesignstudios.com/
This master suite renovation was completed for a couple with both a love of french antiques and their pet. Pulp incorporated key beloved pieces from the homeowners’ collection with durable fabrics and custom pillows to create a tranquil retreat. Glass tile and marble were used to transform the master bath from a dark space to a space that is serene, open and aesthetically pleasing. Finishing touches really complete the look giving it an authentic spa feel.

The highlight of the Master Bathroom is a free-standing burnished iron bathtub.
Robert Benson Photography
На фото: огромная главная ванная комната в стиле кантри с врезной раковиной, фасадами в стиле шейкер, серыми фасадами, мраморной столешницей, отдельно стоящей ванной, белыми стенами, паркетным полом среднего тона и окном с
На фото: огромная главная ванная комната в стиле кантри с врезной раковиной, фасадами в стиле шейкер, серыми фасадами, мраморной столешницей, отдельно стоящей ванной, белыми стенами, паркетным полом среднего тона и окном с
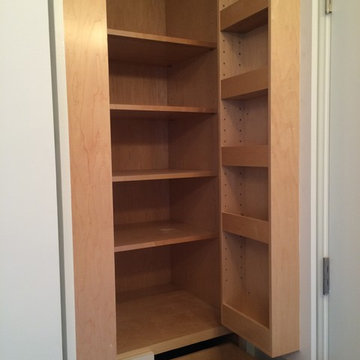
Bathroom built-in linen closet.
Пример оригинального дизайна: маленькая главная ванная комната в классическом стиле с фасадами с утопленной филенкой, белыми фасадами, мраморной столешницей, открытым душем, унитазом-моноблоком, белой плиткой, плиткой мозаикой, белыми стенами и полом из мозаичной плитки для на участке и в саду
Пример оригинального дизайна: маленькая главная ванная комната в классическом стиле с фасадами с утопленной филенкой, белыми фасадами, мраморной столешницей, открытым душем, унитазом-моноблоком, белой плиткой, плиткой мозаикой, белыми стенами и полом из мозаичной плитки для на участке и в саду
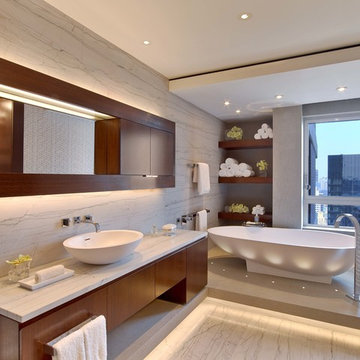
Стильный дизайн: главная ванная комната в современном стиле с настольной раковиной, плоскими фасадами, фасадами цвета дерева среднего тона, мраморной столешницей, белой плиткой, плиткой из листового камня, белыми стенами и мраморным полом - последний тренд

This project required the renovation of the Master Bedroom area of a Westchester County country house. Previously other areas of the house had been renovated by our client but she had saved the best for last. We reimagined and delineated five separate areas for the Master Suite from what before had been a more open floor plan: an Entry Hall; Master Closet; Master Bath; Study and Master Bedroom. We clarified the flow between these rooms and unified them with the rest of the house by using common details such as rift white oak floors; blackened Emtek hardware; and french doors to let light bleed through all of the spaces. We selected a vein cut travertine for the Master Bathroom floor that looked a lot like the rift white oak flooring elsewhere in the space so this carried the motif of the floor material into the Master Bathroom as well. Our client took the lead on selection of all the furniture, bath fixtures and lighting so we owe her no small praise for not only carrying the design through to the smallest details but coordinating the work of the contractors as well.
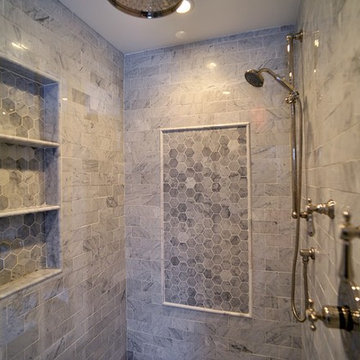
Our Lake Forest project transformed a traditional master bathroom into a harmonious blend of timeless design and practicality. We expanded the space, added a luxurious walk-in shower, and his-and-her sinks, all adorned with exquisite tile work. Witness the transformation!
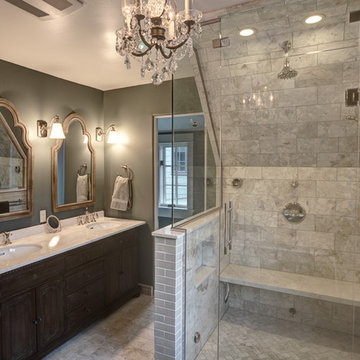
Источник вдохновения для домашнего уюта: главная ванная комната среднего размера в современном стиле с ванной на ножках, зелеными стенами, врезной раковиной, фасадами в стиле шейкер, темными деревянными фасадами, мраморной столешницей, двойным душем, раздельным унитазом, бежевой плиткой, керамической плиткой и полом из травертина
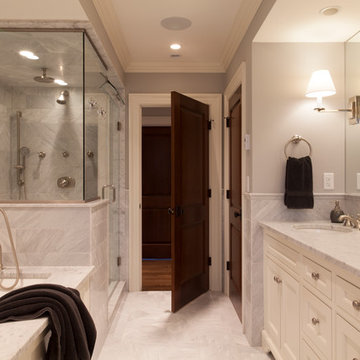
View of the master bath.
Photo Courtesy of Peter Fallon
Стильный дизайн: главная ванная комната среднего размера в классическом стиле с врезной раковиной, фасадами с утопленной филенкой, белыми фасадами, мраморной столешницей, полновстраиваемой ванной, угловым душем, белой плиткой, каменной плиткой, серыми стенами и мраморным полом - последний тренд
Стильный дизайн: главная ванная комната среднего размера в классическом стиле с врезной раковиной, фасадами с утопленной филенкой, белыми фасадами, мраморной столешницей, полновстраиваемой ванной, угловым душем, белой плиткой, каменной плиткой, серыми стенами и мраморным полом - последний тренд
Коричневый санузел с мраморной столешницей – фото дизайна интерьера
6

