Коричневый подвал с разноцветным полом – фото дизайна интерьера
Сортировать:
Бюджет
Сортировать:Популярное за сегодня
121 - 140 из 212 фото
1 из 3
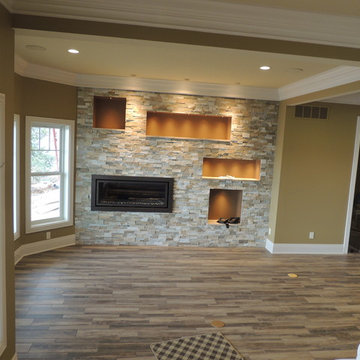
Свежая идея для дизайна: огромный подвал в стиле кантри с выходом наружу, бежевыми стенами, светлым паркетным полом, горизонтальным камином, фасадом камина из камня и разноцветным полом - отличное фото интерьера
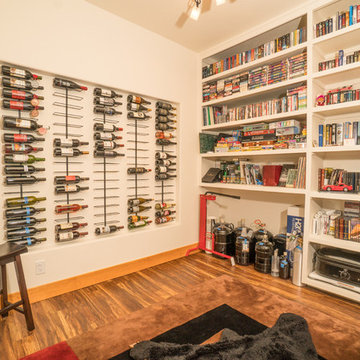
Winemaking, wine cellar, and custom bookcases make this space a great get-away.
Стильный дизайн: подвал среднего размера в стиле фьюжн с наружными окнами, бежевыми стенами, паркетным полом среднего тона и разноцветным полом - последний тренд
Стильный дизайн: подвал среднего размера в стиле фьюжн с наружными окнами, бежевыми стенами, паркетным полом среднего тона и разноцветным полом - последний тренд
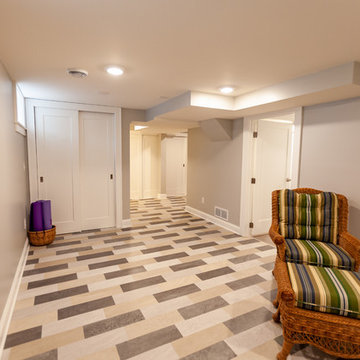
This Arts & Crafts home in the Longfellow neighborhood of Minneapolis was built in 1926 and has all the features associated with that traditional architectural style. After two previous remodels (essentially the entire 1st & 2nd floors) the homeowners were ready to remodel their basement.
The existing basement floor was in rough shape so the decision was made to remove the old concrete floor and pour an entirely new slab. A family room, spacious laundry room, powder bath, a huge shop area and lots of added storage were all priorities for the project. Working with and around the existing mechanical systems was a challenge and resulted in some creative ceiling work, and a couple of quirky spaces!
Custom cabinetry from The Woodshop of Avon enhances nearly every part of the basement, including a unique recycling center in the basement stairwell. The laundry also includes a Paperstone countertop, and one of the nicest laundry sinks you’ll ever see.
Come see this project in person, September 29 – 30th on the 2018 Castle Home Tour.
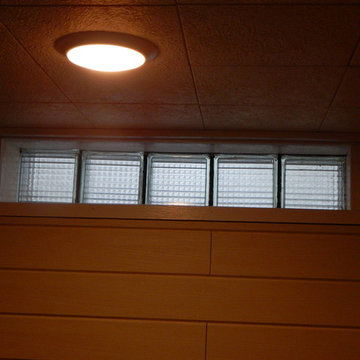
Свежая идея для дизайна: подземный подвал среднего размера в классическом стиле с бежевыми стенами, полом из ламината и разноцветным полом без камина - отличное фото интерьера
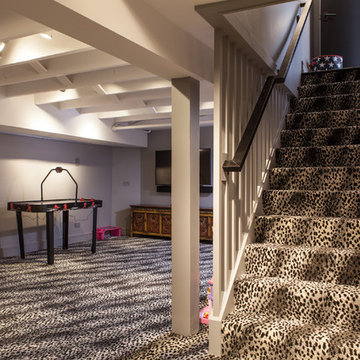
Studio West Photography
На фото: подвал среднего размера в стиле модернизм с ковровым покрытием, разноцветным полом, выходом наружу и серыми стенами с
На фото: подвал среднего размера в стиле модернизм с ковровым покрытием, разноцветным полом, выходом наружу и серыми стенами с
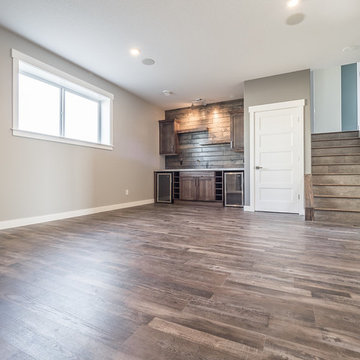
Home Builder Havana Homes
Пример оригинального дизайна: подвал среднего размера в стиле рустика с наружными окнами, бежевыми стенами, полом из винила и разноцветным полом
Пример оригинального дизайна: подвал среднего размера в стиле рустика с наружными окнами, бежевыми стенами, полом из винила и разноцветным полом
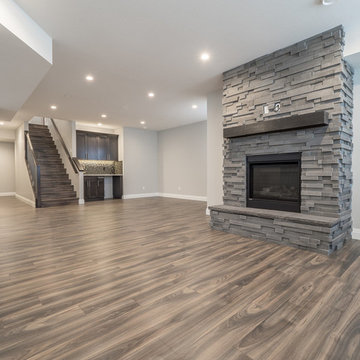
Home Builder Ridgestone Homes
Свежая идея для дизайна: подвал среднего размера в стиле неоклассика (современная классика) с наружными окнами, серыми стенами, полом из ламината, стандартным камином, фасадом камина из кирпича и разноцветным полом - отличное фото интерьера
Свежая идея для дизайна: подвал среднего размера в стиле неоклассика (современная классика) с наружными окнами, серыми стенами, полом из ламината, стандартным камином, фасадом камина из кирпича и разноцветным полом - отличное фото интерьера
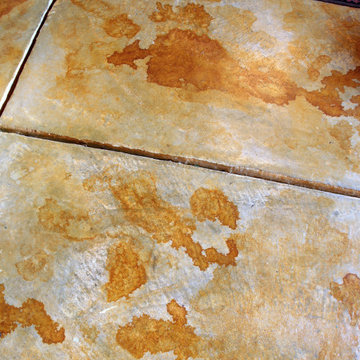
The concrete flooring was acid washed and stained to create the feel of a weathered Mediterranean street.
Пример оригинального дизайна: подземный подвал в средиземноморском стиле с желтыми стенами, бетонным полом и разноцветным полом
Пример оригинального дизайна: подземный подвал в средиземноморском стиле с желтыми стенами, бетонным полом и разноцветным полом
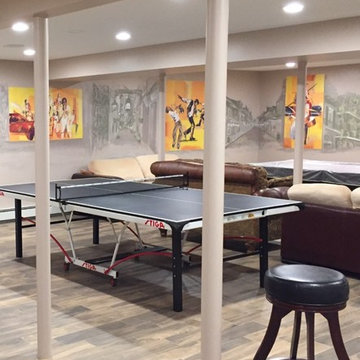
New Orleans mural in the fancy basement game room.
Пример оригинального дизайна: большой подвал в современном стиле с наружными окнами, разноцветными стенами, полом из керамогранита и разноцветным полом
Пример оригинального дизайна: большой подвал в современном стиле с наружными окнами, разноцветными стенами, полом из керамогранита и разноцветным полом
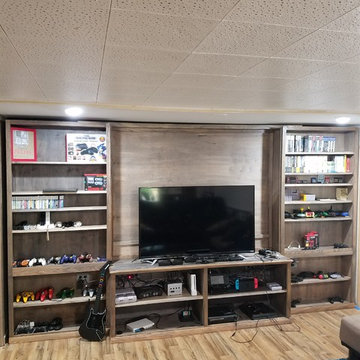
Charles Brown, Owner
Стильный дизайн: большой подвал с выходом наружу, белыми стенами, полом из ламината и разноцветным полом - последний тренд
Стильный дизайн: большой подвал с выходом наружу, белыми стенами, полом из ламината и разноцветным полом - последний тренд
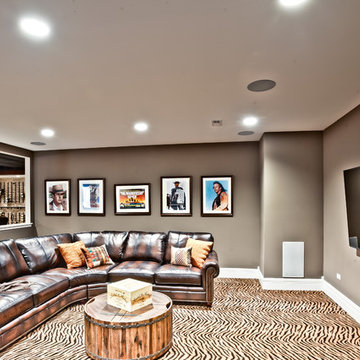
Open media room in the finished basement for entertaining.
Свежая идея для дизайна: подземный подвал в стиле рустика с ковровым покрытием, бежевыми стенами и разноцветным полом - отличное фото интерьера
Свежая идея для дизайна: подземный подвал в стиле рустика с ковровым покрытием, бежевыми стенами и разноцветным полом - отличное фото интерьера
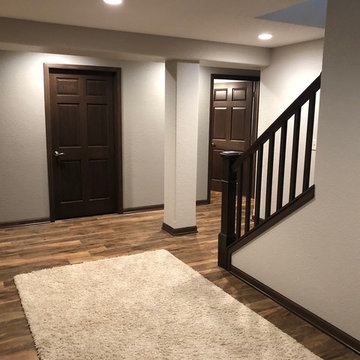
After view 4 view from main living area to overflow pantry and full bath. Bath location allow easy access from upstairs living area and garage entry so they do not have to walk thrrough the home to the front bath. Over flow pantry is easy access from kitchen immeidately at the top of the stairs.
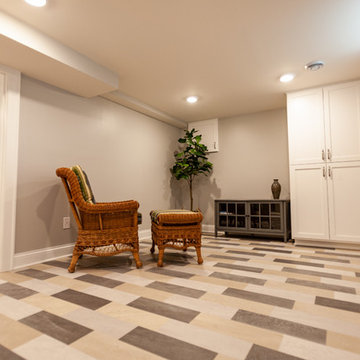
This Arts & Crafts home in the Longfellow neighborhood of Minneapolis was built in 1926 and has all the features associated with that traditional architectural style. After two previous remodels (essentially the entire 1st & 2nd floors) the homeowners were ready to remodel their basement.
The existing basement floor was in rough shape so the decision was made to remove the old concrete floor and pour an entirely new slab. A family room, spacious laundry room, powder bath, a huge shop area and lots of added storage were all priorities for the project. Working with and around the existing mechanical systems was a challenge and resulted in some creative ceiling work, and a couple of quirky spaces!
Custom cabinetry from The Woodshop of Avon enhances nearly every part of the basement, including a unique recycling center in the basement stairwell. The laundry also includes a Paperstone countertop, and one of the nicest laundry sinks you’ll ever see.
Come see this project in person, September 29 – 30th on the 2018 Castle Home Tour.
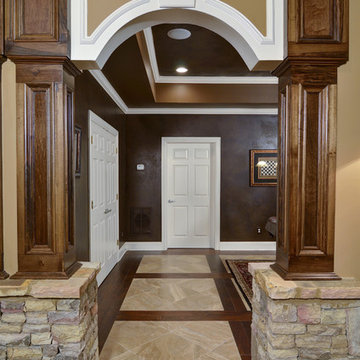
Basement remodel where we added wetbar, expanded home gym, updated audio visual, new floors, exterior work and much more.
На фото: подвал в классическом стиле с разноцветным полом
На фото: подвал в классическом стиле с разноцветным полом
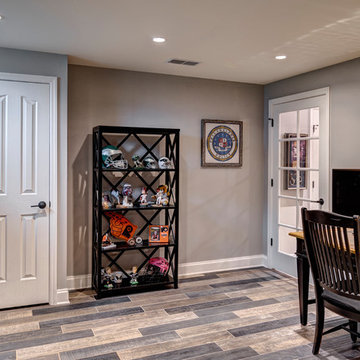
Photo by: Andy Warren
Идея дизайна: подвал среднего размера в стиле лофт с серыми стенами, разноцветным полом и наружными окнами
Идея дизайна: подвал среднего размера в стиле лофт с серыми стенами, разноцветным полом и наружными окнами
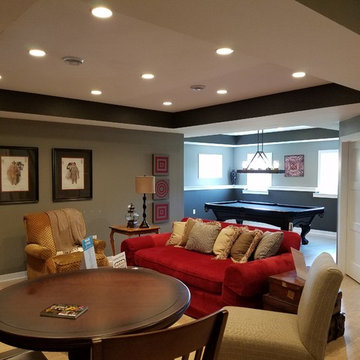
In tray ceilings with built-in speakers and natural light.
На фото: большой подвал в современном стиле с наружными окнами, серыми стенами, пробковым полом и разноцветным полом
На фото: большой подвал в современном стиле с наружными окнами, серыми стенами, пробковым полом и разноцветным полом
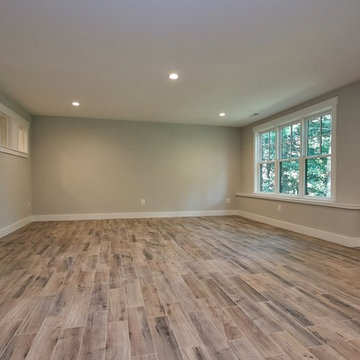
The basement living space has a wood-looking tile floor throughout, and a full walk-out.
На фото: большой подвал в стиле неоклассика (современная классика) с выходом наружу, серыми стенами, полом из керамической плитки и разноцветным полом без камина с
На фото: большой подвал в стиле неоклассика (современная классика) с выходом наружу, серыми стенами, полом из керамической плитки и разноцветным полом без камина с
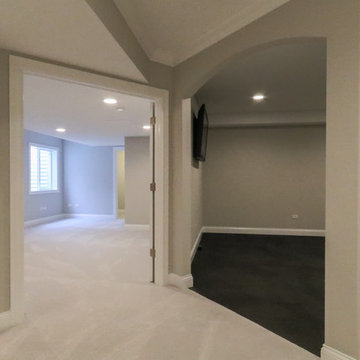
DJK Custom Homes
На фото: подземный подвал среднего размера в современном стиле с белыми стенами, полом из керамической плитки и разноцветным полом
На фото: подземный подвал среднего размера в современном стиле с белыми стенами, полом из керамической плитки и разноцветным полом
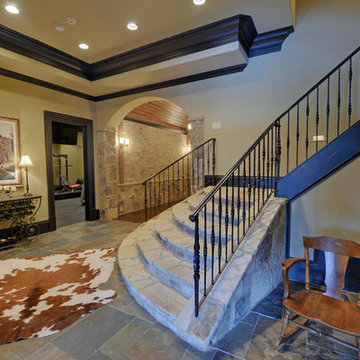
Источник вдохновения для домашнего уюта: подвал среднего размера в стиле рустика с бежевыми стенами, полом из сланца и разноцветным полом без камина
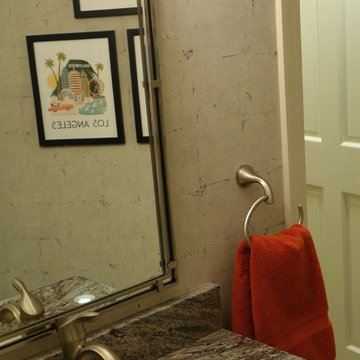
Grab a workout, take a shower, hit the bar and relax in this rec room with a cozy fireplace and gorgeous views.
Идея дизайна: огромный подвал в классическом стиле с выходом наружу, серыми стенами, ковровым покрытием, стандартным камином, фасадом камина из плитки и разноцветным полом
Идея дизайна: огромный подвал в классическом стиле с выходом наружу, серыми стенами, ковровым покрытием, стандартным камином, фасадом камина из плитки и разноцветным полом
Коричневый подвал с разноцветным полом – фото дизайна интерьера
7