Коричневый подвал с разноцветным полом – фото дизайна интерьера
Сортировать:
Бюджет
Сортировать:Популярное за сегодня
41 - 60 из 212 фото
1 из 3
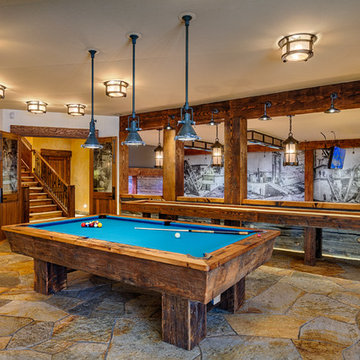
Building Relationships
Стильный дизайн: подвал в стиле рустика с белыми стенами и разноцветным полом - последний тренд
Стильный дизайн: подвал в стиле рустика с белыми стенами и разноцветным полом - последний тренд
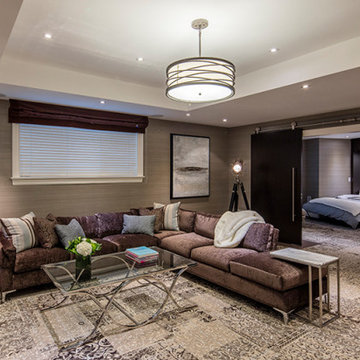
Источник вдохновения для домашнего уюта: большой подвал в современном стиле с наружными окнами, разноцветными стенами, ковровым покрытием, разноцветным полом и обоями на стенах
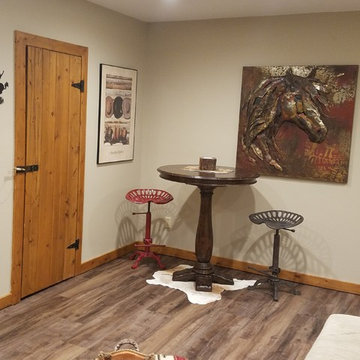
Пример оригинального дизайна: подземный, маленький подвал в стиле рустика с бежевыми стенами, полом из винила и разноцветным полом без камина для на участке и в саду
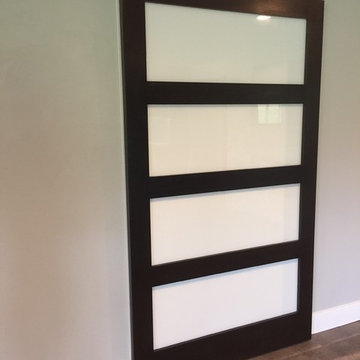
Modern sliding door with large opaque white glass panels.
Пример оригинального дизайна: подвал в стиле неоклассика (современная классика) с выходом наружу, серыми стенами, полом из винила и разноцветным полом
Пример оригинального дизайна: подвал в стиле неоклассика (современная классика) с выходом наружу, серыми стенами, полом из винила и разноцветным полом
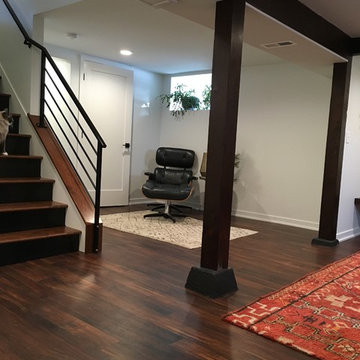
Свежая идея для дизайна: подземный подвал среднего размера в стиле ретро с белыми стенами, темным паркетным полом, стандартным камином, фасадом камина из штукатурки и разноцветным полом - отличное фото интерьера
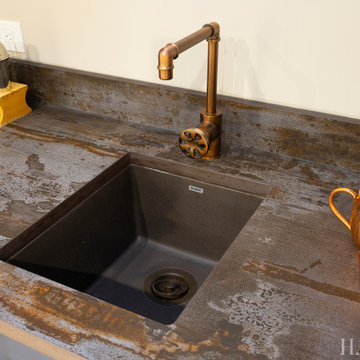
На фото: подземный подвал среднего размера в стиле лофт с домашним баром, бежевыми стенами, полом из ламината, разноцветным полом и балками на потолке
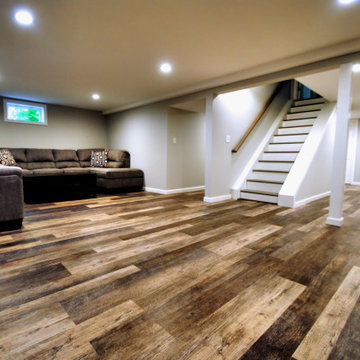
Vinyl plank tile floor. Basement bathroom.
Пример оригинального дизайна: подземный, большой подвал в классическом стиле с серыми стенами, полом из винила и разноцветным полом без камина
Пример оригинального дизайна: подземный, большой подвал в классическом стиле с серыми стенами, полом из винила и разноцветным полом без камина
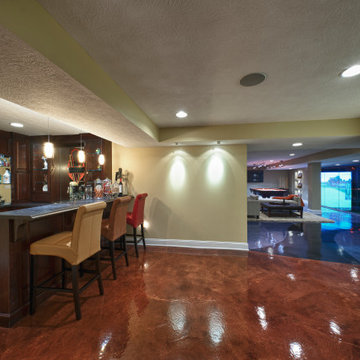
Our clients live in a country club community and were looking to renovate their unfinished basement. The client knew he wanted to include a gym, theater, and gaming center.
We incorporated a Home Automation system for this project, providing for music playback, movie watching, lighting control, and security integration.
Our challenges included a short construction deadline and several structural issues. The original basement had a floor-to-ceiling height of 8’-0” with several columns running down the center of the basement that interfered with the seating area of the theater. Our design/build team installed a second beam adjacent to the original to help distribute the load, enabling the removal of columns.
The theater had a water meter projecting a foot out from the front wall. We retrofitted a piece of A/V acoustically treated furniture to hide the meter and gear.
This homeowner originally planned to include a putting green on his project, until we demonstrated a Visual Sports Golf Simulator. The ceiling height was two feet short of optimal swing height for a simulator. Our client was committed, we excavated the corner of the basement to lower the floor. To accent the space, we installed a custom mural printed on carpet, based upon a photograph from the neighboring fairway of the client’s home. By adding custom high-impact glass walls, partygoers can join in on the fun and watch the action unfold while the sports enthusiasts can view the party or ball game on TV! The Visual Sports system allows guests and family to not only enjoy golf, but also sports such as hockey, baseball, football, soccer, and basketball.
We overcame the structural and visual challenges of the space by using floor-to-glass walls, removal of columns, an interesting mural, and reflective floor surfaces. The client’s expectations were exceeded in every aspect of their project, as evidenced in their video testimonial and the fact that all trades were invited to their catered Open House! The client enjoys his golf simulator so much he had tape on five of his fingers and his wife informed us he has formed two golf leagues! This project transformed an unused basement into a visually stunning space providing the client the ultimate fun get-a-away!
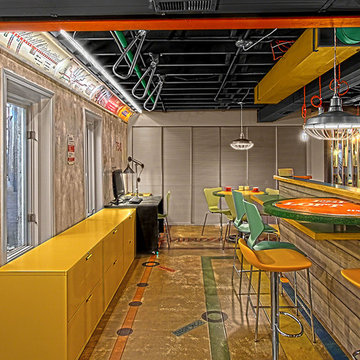
A concave light box mimics the ones in subway cars, complete with subway maps and advertising, illuminate the office work space. The stainless steel desk glides on casters and is lit directly by an industrial table lamp with pulley. Subway hand holds from the NYCTA add to the subway theme. Photographer: Norman Sizemore
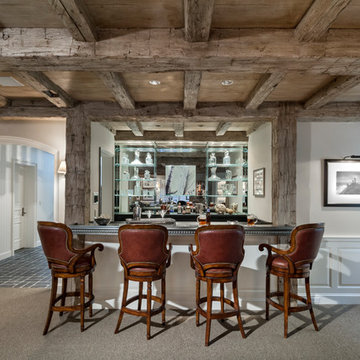
A custom zinc countertop spans between reclaimed timber post-and-beam framework in a full basement bar with mirror panels and glass shelves, led accent lighting, and access to smart home controls. Woodruff Brown Photography
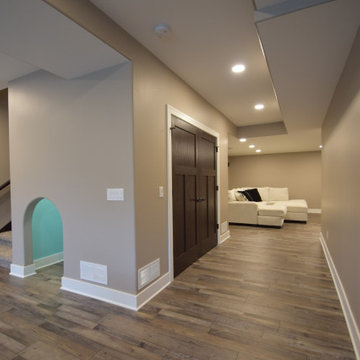
На фото: подземный, большой подвал в стиле неоклассика (современная классика) с домашним баром, бежевыми стенами, полом из винила и разноцветным полом с
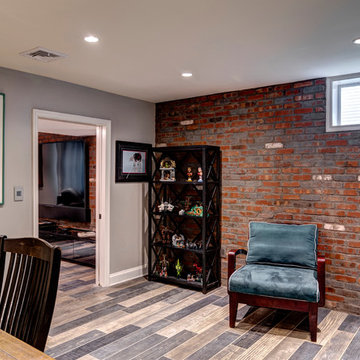
Photo by: Andy Warren
На фото: подвал среднего размера в стиле лофт с серыми стенами, разноцветным полом и наружными окнами с
На фото: подвал среднего размера в стиле лофт с серыми стенами, разноцветным полом и наружными окнами с
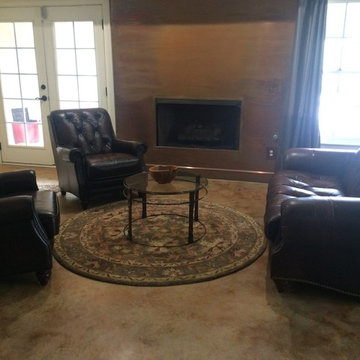
Источник вдохновения для домашнего уюта: подвал в стиле лофт с бетонным полом и разноцветным полом
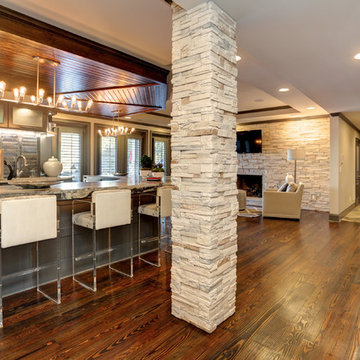
Stone Wrapped Column
Interior Design by Caprice Cannon Interiors
Face Book at Caprice Cannon Interiors
Источник вдохновения для домашнего уюта: большой подвал в стиле неоклассика (современная классика) с выходом наружу, серыми стенами, полом из сланца, стандартным камином, фасадом камина из камня и разноцветным полом
Источник вдохновения для домашнего уюта: большой подвал в стиле неоклассика (современная классика) с выходом наружу, серыми стенами, полом из сланца, стандартным камином, фасадом камина из камня и разноцветным полом
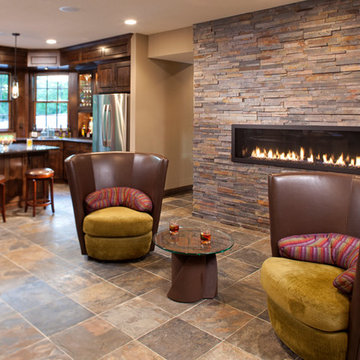
Landmark Photography - Jim Krueger
На фото: большой подвал в классическом стиле с выходом наружу, бежевыми стенами, ковровым покрытием, горизонтальным камином, фасадом камина из камня и разноцветным полом с
На фото: большой подвал в классическом стиле с выходом наружу, бежевыми стенами, ковровым покрытием, горизонтальным камином, фасадом камина из камня и разноцветным полом с
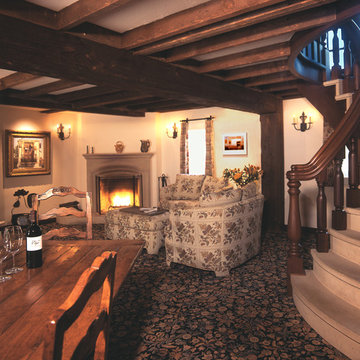
На фото: подземный подвал среднего размера в стиле рустика с бежевыми стенами, ковровым покрытием, стандартным камином и разноцветным полом с
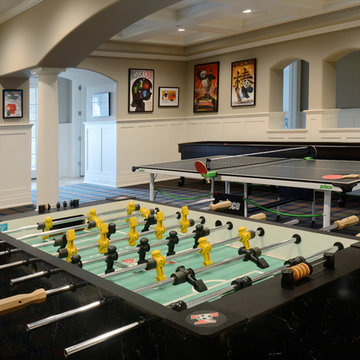
Camp Wobegon is a nostalgic waterfront retreat for a multi-generational family. The home's name pays homage to a radio show the homeowner listened to when he was a child in Minnesota. Throughout the home, there are nods to the sentimental past paired with modern features of today.
The five-story home sits on Round Lake in Charlevoix with a beautiful view of the yacht basin and historic downtown area. Each story of the home is devoted to a theme, such as family, grandkids, and wellness. The different stories boast standout features from an in-home fitness center complete with his and her locker rooms to a movie theater and a grandkids' getaway with murphy beds. The kids' library highlights an upper dome with a hand-painted welcome to the home's visitors.
Throughout Camp Wobegon, the custom finishes are apparent. The entire home features radius drywall, eliminating any harsh corners. Masons carefully crafted two fireplaces for an authentic touch. In the great room, there are hand constructed dark walnut beams that intrigue and awe anyone who enters the space. Birchwood artisans and select Allenboss carpenters built and assembled the grand beams in the home.
Perhaps the most unique room in the home is the exceptional dark walnut study. It exudes craftsmanship through the intricate woodwork. The floor, cabinetry, and ceiling were crafted with care by Birchwood carpenters. When you enter the study, you can smell the rich walnut. The room is a nod to the homeowner's father, who was a carpenter himself.
The custom details don't stop on the interior. As you walk through 26-foot NanoLock doors, you're greeted by an endless pool and a showstopping view of Round Lake. Moving to the front of the home, it's easy to admire the two copper domes that sit atop the roof. Yellow cedar siding and painted cedar railing complement the eye-catching domes.
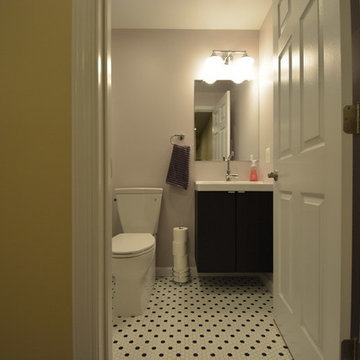
Свежая идея для дизайна: большой подвал в классическом стиле с выходом наружу, желтыми стенами, ковровым покрытием и разноцветным полом без камина - отличное фото интерьера
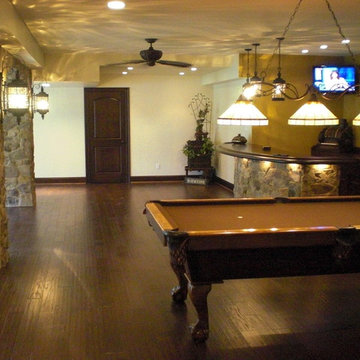
Starting at the bar, a welcoming entryway created by stone arches and columns leads you to the curved stone build bar-design with an espresso stained cherry curved bar top. Besides the continued rustic lantern lighting, 3-inch soffits were also installed providing direct framing from above but also eliminates the claustrophobic feel of many basements. When those at the bar are ready for more than just chatting and drinking, they can follow the hand-scraped walnut flooring, to the billiards area with espresso stained cherry baseboards, fun ‘porch-style’ swing bench seating, and an exquisitely detailed light fixture above the billiards table.
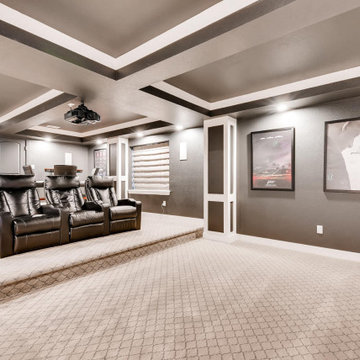
A walkout basement that has it all. A home theater, large wet bar, gorgeous bathroom, and entertainment space.
Свежая идея для дизайна: огромный подвал в стиле неоклассика (современная классика) с выходом наружу, домашним кинотеатром, серыми стенами, ковровым покрытием, разноцветным полом и кессонным потолком - отличное фото интерьера
Свежая идея для дизайна: огромный подвал в стиле неоклассика (современная классика) с выходом наружу, домашним кинотеатром, серыми стенами, ковровым покрытием, разноцветным полом и кессонным потолком - отличное фото интерьера
Коричневый подвал с разноцветным полом – фото дизайна интерьера
3