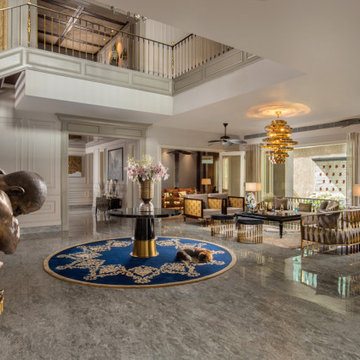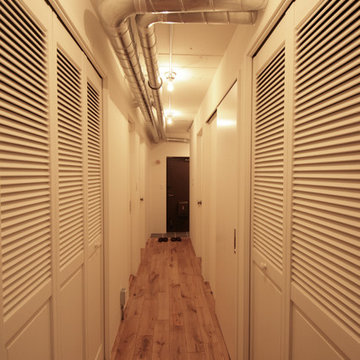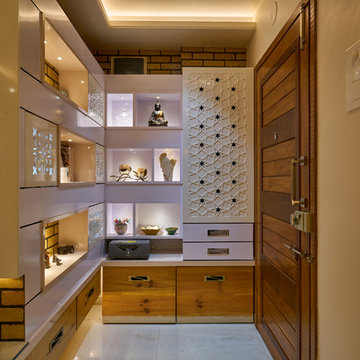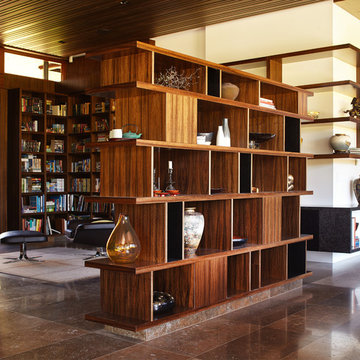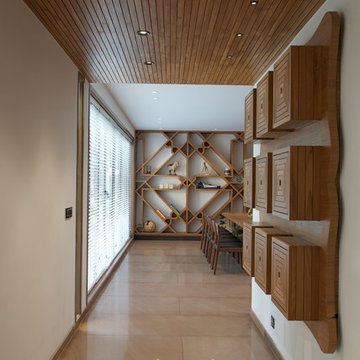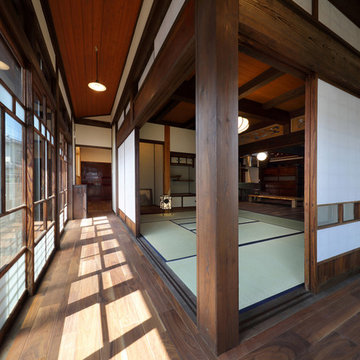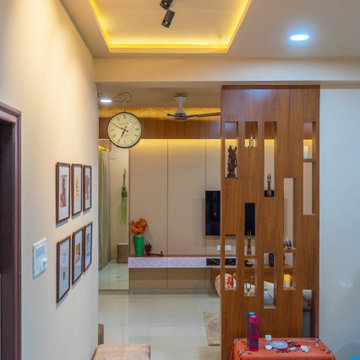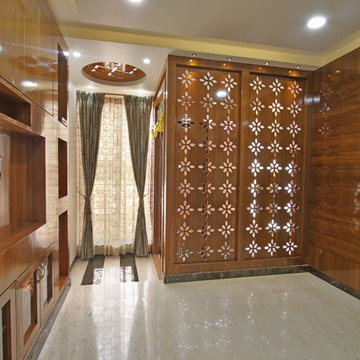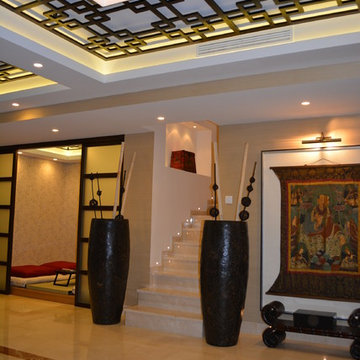Коричневый коридор в восточном стиле – фото дизайна интерьера
Сортировать:
Бюджет
Сортировать:Популярное за сегодня
21 - 40 из 1 308 фото
1 из 3
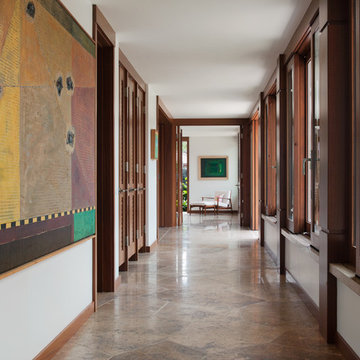
deReus Architects
David Duncan Livingston Photography
Underwood Construction Company
На фото: огромный коридор в восточном стиле с бежевыми стенами и полом из керамической плитки
На фото: огромный коридор в восточном стиле с бежевыми стенами и полом из керамической плитки
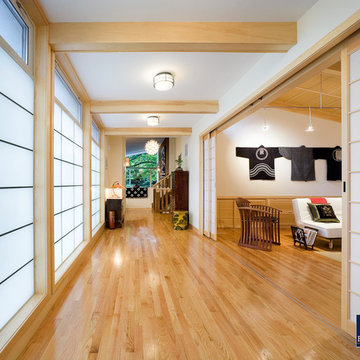
Our client, a professor of Japanese sociology at Harvard, owned a Deck House home with its post and beam construction and 1950’s modernist simplicity. She asked Feinmann to design a multi-purpose addition to meet several needs: a functional yet spacious home office, a beautiful entry way into the home, and a serene sitting area.
The client mentioned she has always wanted a Japanese “scholar’s study,” which is traditionally a contemplative workspace area enclosed by shoji screens. We told her the Japanese minimalism she desired and the clean modernist aesthetic of her existing home could marry quite nicely (the blending of East and West) with some thoughtful interventions.
The challenge then became finding a way to balance these styles. The house is surrounded by many trees, so bringing nature into the home was easily achieved through careful placement of windows throughout the addition. But the design element that brought it all together was the large translucent wall (kalwall) in the main hallway. This unique material allows for diffused natural light to envelop the living spaces. It has the same insulative properties as a typical exterior wall, and therefore is considered to be a great “green” building material. It is also quite versatile, and we were able to customize it to give our accent wall the Japanese feel of a shoji screen.
We reiterated this design element with actual shoji screens to enclose the scholar’s study, which also doubles as a guest room. Post-and-beam construction was continued from the existing house through the new addition in order to preserve aesthetic continuity.
Homeowner quote:
"I wanted a certain feeling and the Feinmann architect really got it. I had already been through three different architects—one even said that the house was a tear down."
Awards:
• 2007 Gold Prism Award Renovation/Addition Best Remodeling/Restoration under $250K
• 2007 Best of the Best Design Award Residential Addition for Best Project under $250K
• 2007 Remodeling Design Merit Award Residential Addition $100 - $250K
• 2007 Regional NARI Award Contractor of the Year: Residential Addition
• 2006 Eastern Mass NARI Award Best Addition over $100K
Photos by John Horner
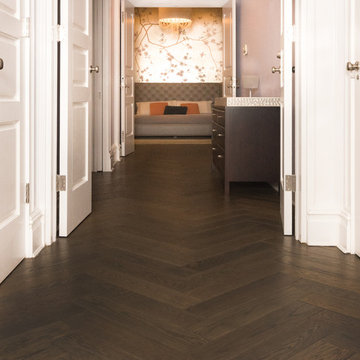
Herringbone pattern select grade solid 3/4 inch thick White Oak custom prefinished wood flooring from Hull Forest Products. 1-800-928-9602. www.hullforest.com
Photo by Marci Miles.
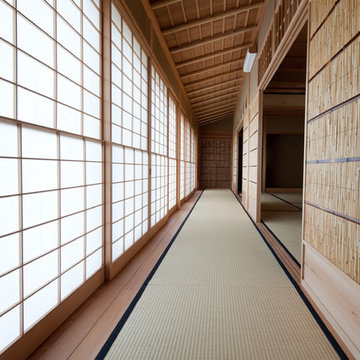
Стильный дизайн: коридор в восточном стиле с паркетным полом среднего тона - последний тренд
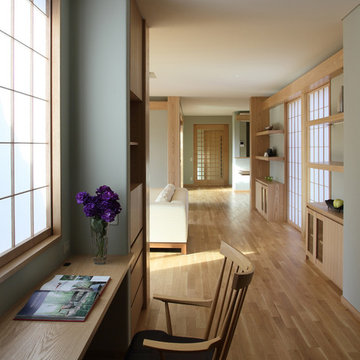
PCコーナー
Идея дизайна: коридор в восточном стиле с зелеными стенами, паркетным полом среднего тона и коричневым полом
Идея дизайна: коридор в восточном стиле с зелеными стенами, паркетным полом среднего тона и коричневым полом
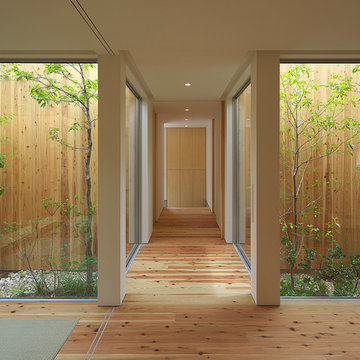
Photographer:Yasunoi Shimomura
Источник вдохновения для домашнего уюта: коридор в восточном стиле с белыми стенами, паркетным полом среднего тона и коричневым полом
Источник вдохновения для домашнего уюта: коридор в восточном стиле с белыми стенами, паркетным полом среднего тона и коричневым полом
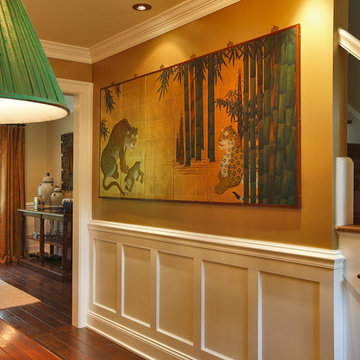
Asian inspired foyer features large painted panels. Dark hardwood floors create a contrast with bright white wall paneling. Metallic wall paint reflects light and creates textural interest.
Photo credit: Olson Photographic

コマーシャルフォトB’ photo 三輪努
Источник вдохновения для домашнего уюта: коридор в восточном стиле с белыми стенами, паркетным полом среднего тона и коричневым полом
Источник вдохновения для домашнего уюта: коридор в восточном стиле с белыми стенами, паркетным полом среднего тона и коричневым полом
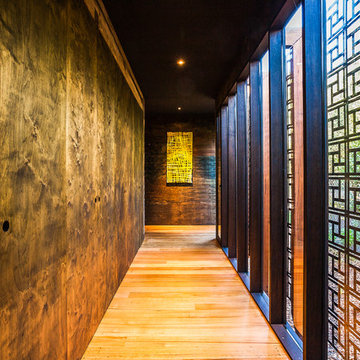
Jonathan Dade
На фото: коридор среднего размера в восточном стиле с светлым паркетным полом с
На фото: коридор среднего размера в восточном стиле с светлым паркетным полом с
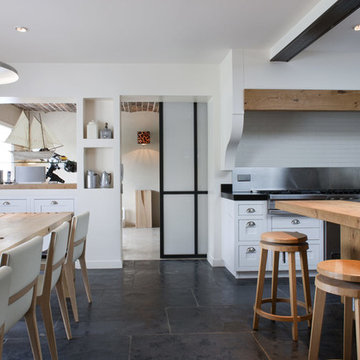
Olivier Chabaud
Идея дизайна: коридор в восточном стиле с белыми стенами и серым полом
Идея дизайна: коридор в восточном стиле с белыми стенами и серым полом

The owner’s desire was for a home blending Asian design characteristics with Southwestern architecture, developed within a small building envelope with significant building height limitations as dictated by local zoning. Even though the size of the property was 20 acres, the steep, tree covered terrain made for challenging site conditions, as the owner wished to preserve as many trees as possible while also capturing key views.
For the solution we first turned to vernacular Chinese villages as a prototype, specifically their varying pitched roofed buildings clustered about a central town square. We translated that to an entry courtyard opened to the south surrounded by a U-shaped, pitched roof house that merges with the topography. We then incorporated traditional Japanese folk house design detailing, particularly the tradition of hand crafted wood joinery. The result is a home reflecting the desires and heritage of the owners while at the same time respecting the historical architectural character of the local region.
Коричневый коридор в восточном стиле – фото дизайна интерьера
2
