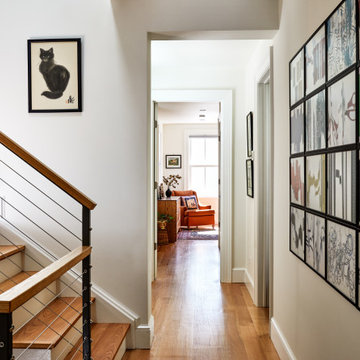Коричневый коридор в стиле неоклассика (современная классика) – фото дизайна интерьера
Сортировать:
Бюджет
Сортировать:Популярное за сегодня
21 - 40 из 8 430 фото
1 из 3
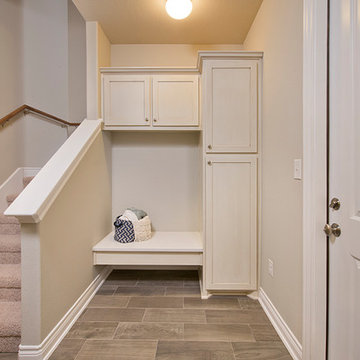
The Wimberley provides a beautifully designed open living space. The elegant master suite has his and her closets and an oversized master shower. The two other spacious bedrooms share a Jack and Jill bathroom with separate vanities. The great room features soaring cathedral ceilings with wood truss beams and flows into the kitchen with an eating bar and large walk-in pantry. The Wimberley offers a two car garage that provides extra storage and leads into a large drop zone. The bonus room upstairs adds more versatile space. Tour the fully furnished Wimberley at our Boerne Design Center.
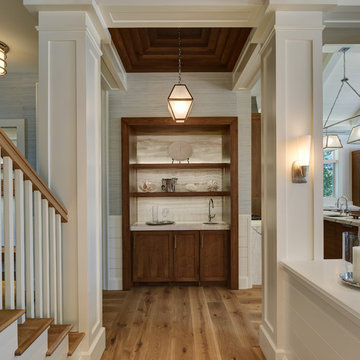
На фото: большой коридор в стиле неоклассика (современная классика) с серыми стенами и паркетным полом среднего тона
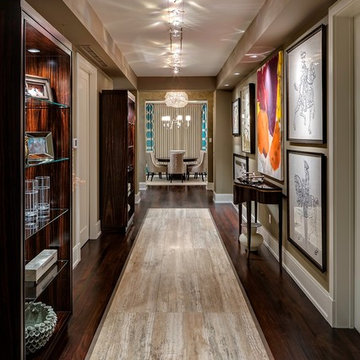
Источник вдохновения для домашнего уюта: коридор в стиле неоклассика (современная классика) с коричневыми стенами, паркетным полом среднего тона и разноцветным полом
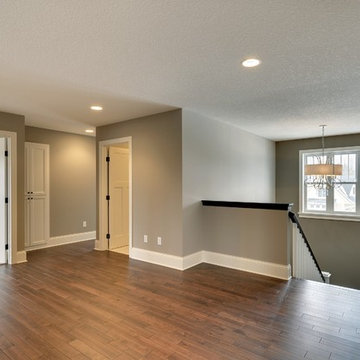
Spracecrafting
Пример оригинального дизайна: коридор в стиле неоклассика (современная классика)
Пример оригинального дизайна: коридор в стиле неоклассика (современная классика)
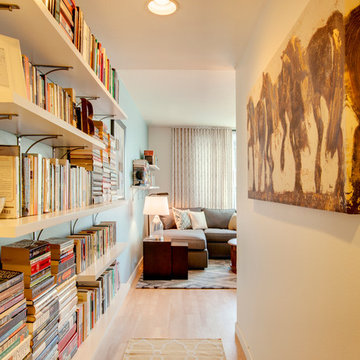
Our client’s love of books directed much of the use of the wall space in the entry and living room. The books provide areas of color and visual interest against the newly painted accent wall in Silken Blue by Benjamin Moore.

Richard Downer
This Georgian property is in an outstanding location with open views over Dartmoor and the sea beyond.
Our brief for this project was to transform the property which has seen many unsympathetic alterations over the years with a new internal layout, external renovation and interior design scheme to provide a timeless home for a young family. The property required extensive remodelling both internally and externally to create a home that our clients call their “forever home”.
Our refurbishment retains and restores original features such as fireplaces and panelling while incorporating the client's personal tastes and lifestyle. More specifically a dramatic dining room, a hard working boot room and a study/DJ room were requested. The interior scheme gives a nod to the Georgian architecture while integrating the technology for today's living.
Generally throughout the house a limited materials and colour palette have been applied to give our client's the timeless, refined interior scheme they desired. Granite, reclaimed slate and washed walnut floorboards make up the key materials.
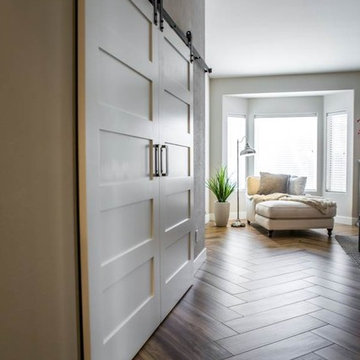
На фото: коридор среднего размера: освещение в стиле неоклассика (современная классика) с бежевыми стенами и светлым паркетным полом с

Clients' first home and there forever home with a family of four and in laws close, this home needed to be able to grow with the family. This most recent growth included a few home additions including the kids bathrooms (on suite) added on to the East end, the two original bathrooms were converted into one larger hall bath, the kitchen wall was blown out, entrying into a complete 22'x22' great room addition with a mudroom and half bath leading to the garage and the final addition a third car garage. This space is transitional and classic to last the test of time.
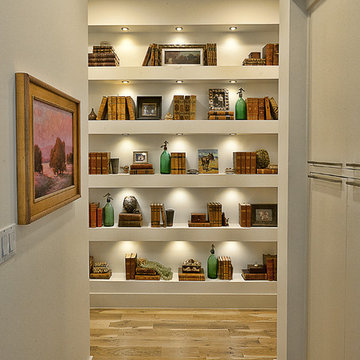
Conceived as a remodel and addition, the final design iteration for this home is uniquely multifaceted. Structural considerations required a more extensive tear down, however the clients wanted the entire remodel design kept intact, essentially recreating much of the existing home. The overall floor plan design centers on maximizing the views, while extensive glazing is carefully placed to frame and enhance them. The residence opens up to the outdoor living and views from multiple spaces and visually connects interior spaces in the inner court. The client, who also specializes in residential interiors, had a vision of ‘transitional’ style for the home, marrying clean and contemporary elements with touches of antique charm. Energy efficient materials along with reclaimed architectural wood details were seamlessly integrated, adding sustainable design elements to this transitional design. The architect and client collaboration strived to achieve modern, clean spaces playfully interjecting rustic elements throughout the home.
Greenbelt Homes
Glynis Wood Interiors
Photography by Bryant Hill
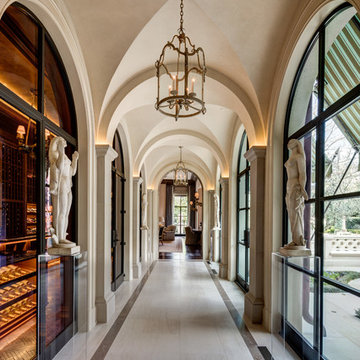
River Oaks, 2013 - New Construction
Свежая идея для дизайна: коридор в стиле неоклассика (современная классика) с бежевыми стенами, мраморным полом и бежевым полом - отличное фото интерьера
Свежая идея для дизайна: коридор в стиле неоклассика (современная классика) с бежевыми стенами, мраморным полом и бежевым полом - отличное фото интерьера
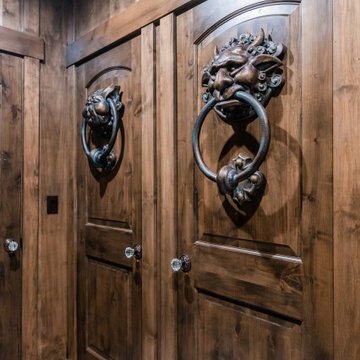
The lower level of this custom home features a secret entrance through a murphy door, as well as the whimsical door knockers from the movie Labrynth
Свежая идея для дизайна: коридор среднего размера в стиле неоклассика (современная классика) с коричневыми стенами, полом из винила, коричневым полом и деревянными стенами - отличное фото интерьера
Свежая идея для дизайна: коридор среднего размера в стиле неоклассика (современная классика) с коричневыми стенами, полом из винила, коричневым полом и деревянными стенами - отличное фото интерьера

Источник вдохновения для домашнего уюта: маленький коридор в стиле неоклассика (современная классика) с серыми стенами, полом из ламината, бежевым полом, многоуровневым потолком и обоями на стенах для на участке и в саду
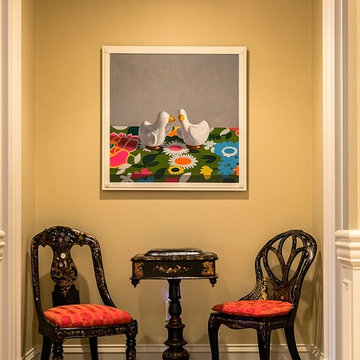
Michael J Lee Photography
На фото: коридор в стиле неоклассика (современная классика)
На фото: коридор в стиле неоклассика (современная классика)
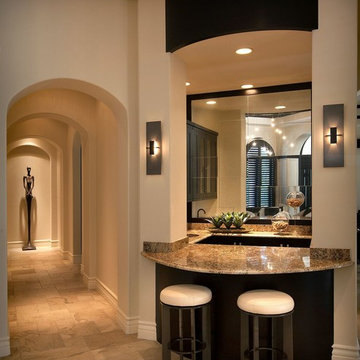
На фото: большой коридор в стиле неоклассика (современная классика) с бежевыми стенами, бежевым полом и полом из известняка

Tom Crane Photography
Стильный дизайн: маленький коридор в стиле неоклассика (современная классика) с желтыми стенами и полом из травертина для на участке и в саду - последний тренд
Стильный дизайн: маленький коридор в стиле неоклассика (современная классика) с желтыми стенами и полом из травертина для на участке и в саду - последний тренд
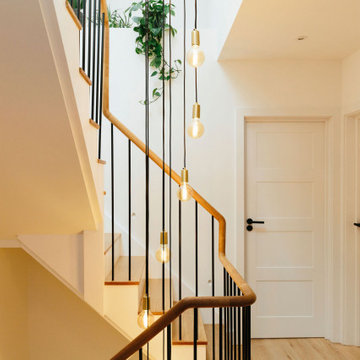
Tracy, one of our fabulous customers who last year undertook what can only be described as, a colossal home renovation!
With the help of her My Bespoke Room designer Milena, Tracy transformed her 1930's doer-upper into a truly jaw-dropping, modern family home. But don't take our word for it, see for yourself...
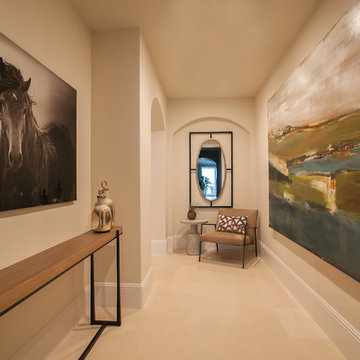
Tamra Mundia
CONCEPT DESIGN, INC.
Пример оригинального дизайна: коридор в стиле неоклассика (современная классика) с бежевыми стенами
Пример оригинального дизайна: коридор в стиле неоклассика (современная классика) с бежевыми стенами

Aaron Dougherty Photography
Пример оригинального дизайна: большой коридор в стиле неоклассика (современная классика) с белыми стенами, светлым паркетным полом и бежевым полом
Пример оригинального дизайна: большой коридор в стиле неоклассика (современная классика) с белыми стенами, светлым паркетным полом и бежевым полом
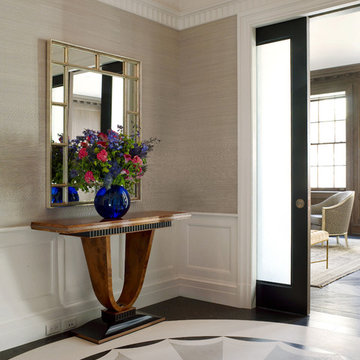
Photo by Tria Giovan
Пример оригинального дизайна: коридор в стиле неоклассика (современная классика)
Пример оригинального дизайна: коридор в стиле неоклассика (современная классика)
Коричневый коридор в стиле неоклассика (современная классика) – фото дизайна интерьера
2
