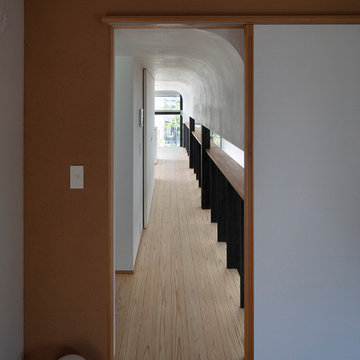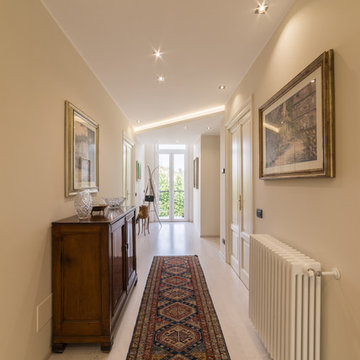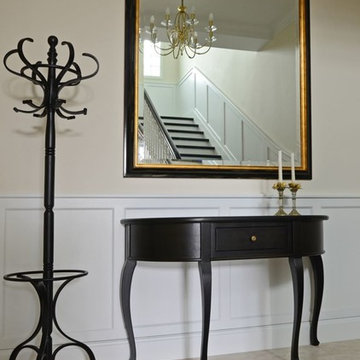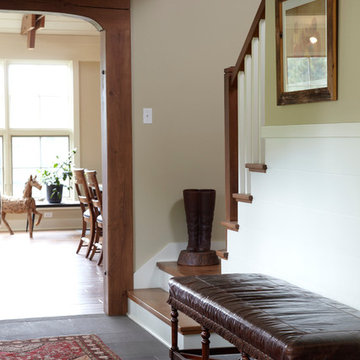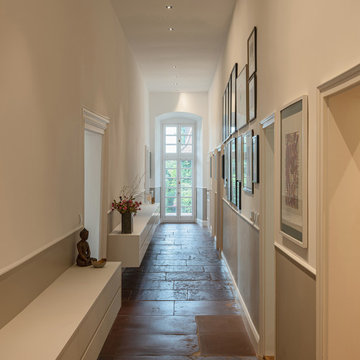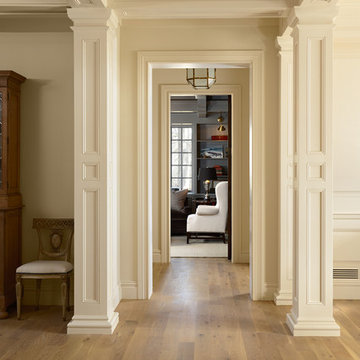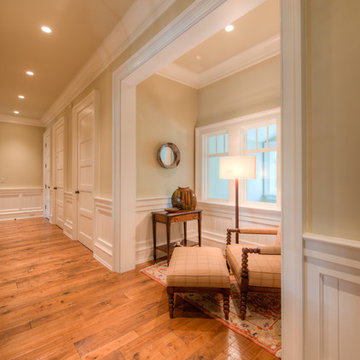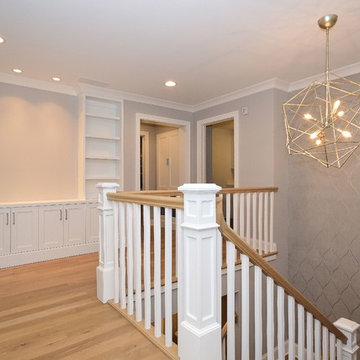Коричневый коридор в классическом стиле – фото дизайна интерьера
Сортировать:
Бюджет
Сортировать:Популярное за сегодня
161 - 180 из 18 190 фото
1 из 3
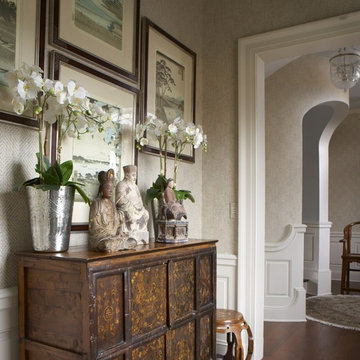
Interior Design by Cindy Rinfret, principal designer of Rinfret, Ltd. Interior Design & Decoration www.rinfretltd.com
Photos by Michael Partenio and styling by Stacy Kunstel
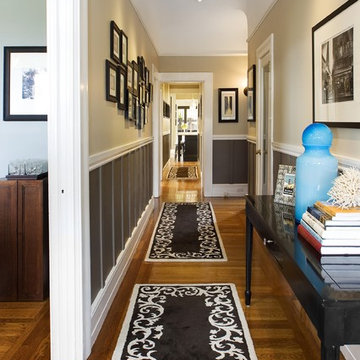
На фото: коридор в классическом стиле с бежевыми стенами, паркетным полом среднего тона и коричневым полом
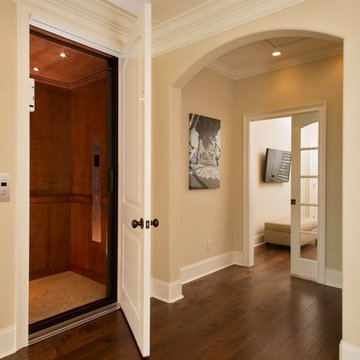
Scott Smallin
Источник вдохновения для домашнего уюта: коридор среднего размера в классическом стиле с бежевыми стенами, темным паркетным полом и коричневым полом
Источник вдохновения для домашнего уюта: коридор среднего размера в классическом стиле с бежевыми стенами, темным паркетным полом и коричневым полом
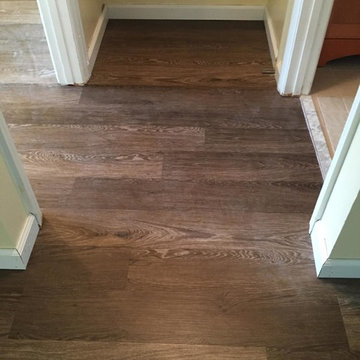
На фото: большой коридор в классическом стиле с желтыми стенами
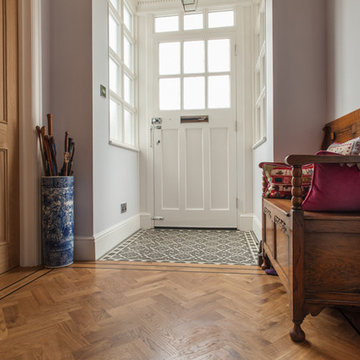
John Frye Photography
Стильный дизайн: коридор в классическом стиле с белыми стенами, паркетным полом среднего тона и коричневым полом - последний тренд
Стильный дизайн: коридор в классическом стиле с белыми стенами, паркетным полом среднего тона и коричневым полом - последний тренд
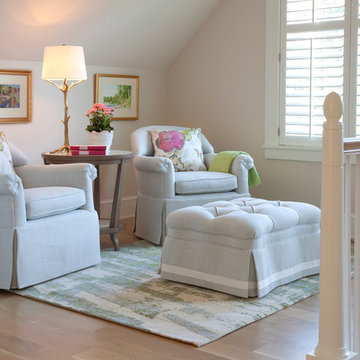
Steve Henke
На фото: коридор среднего размера в классическом стиле с бежевыми стенами и светлым паркетным полом
На фото: коридор среднего размера в классическом стиле с бежевыми стенами и светлым паркетным полом
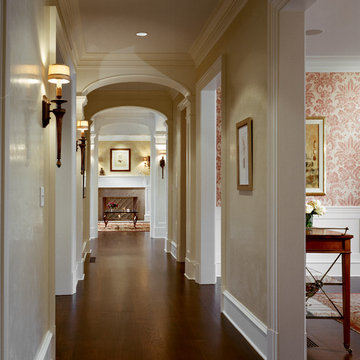
Hall by Robert Cardello Architects
Стильный дизайн: коридор в классическом стиле - последний тренд
Стильный дизайн: коридор в классическом стиле - последний тренд
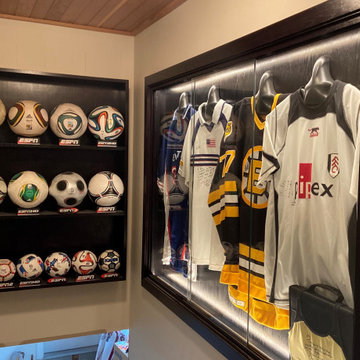
A long-time Carlisle client wanted to showcase and protect her sports memorabilia. The staircase wall provided the perfect location. The simple yet elegant trim frames the jerseys perfectly and top and bottom lighting doesn’t create shadows.
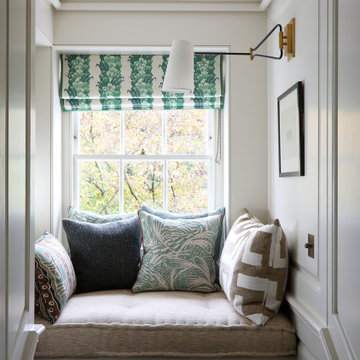
На фото: коридор среднего размера в классическом стиле с белыми стенами, деревянным полом и коричневым полом
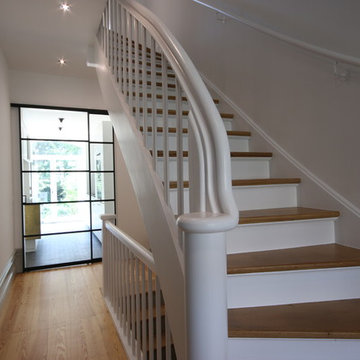
S.Boldt
Свежая идея для дизайна: коридор среднего размера в классическом стиле с белыми стенами и светлым паркетным полом - отличное фото интерьера
Свежая идея для дизайна: коридор среднего размера в классическом стиле с белыми стенами и светлым паркетным полом - отличное фото интерьера
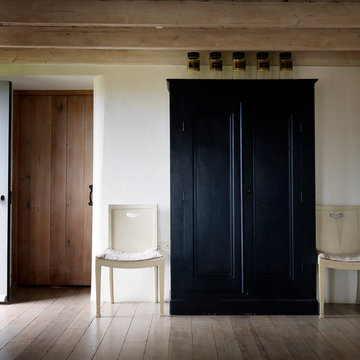
Стильный дизайн: коридор среднего размера в классическом стиле с белыми стенами, паркетным полом среднего тона и коричневым полом - последний тренд
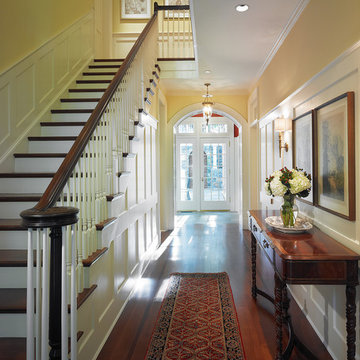
Our client was drawn to the property in Wesley Heights as it was in an established neighborhood of stately homes, on a quiet street with views of park. They wanted a traditional home for their young family with great entertaining spaces that took full advantage of the site.
The site was the challenge. The natural grade of the site was far from traditional. The natural grade at the rear of the property was about thirty feet above the street level. Large mature trees provided shade and needed to be preserved.
The solution was sectional. The first floor level was elevated from the street by 12 feet, with French doors facing the park. We created a courtyard at the first floor level that provide an outdoor entertaining space, with French doors that open the home to the courtyard.. By elevating the first floor level, we were able to allow on-grade parking and a private direct entrance to the lower level pub "Mulligans". An arched passage affords access to the courtyard from a shared driveway with the neighboring homes, while the stone fountain provides a focus.
A sweeping stone stair anchors one of the existing mature trees that was preserved and leads to the elevated rear garden. The second floor master suite opens to a sitting porch at the level of the upper garden, providing the third level of outdoor space that can be used for the children to play.
The home's traditional language is in context with its neighbors, while the design allows each of the three primary levels of the home to relate directly to the outside.
Builder: Peterson & Collins, Inc
Photos © Anice Hoachlander
Коричневый коридор в классическом стиле – фото дизайна интерьера
9
