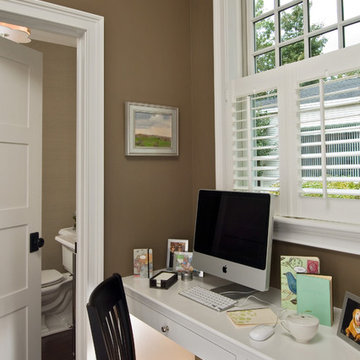Коричневый кабинет – фото дизайна интерьера с высоким бюджетом
Сортировать:
Бюджет
Сортировать:Популярное за сегодня
61 - 80 из 5 026 фото
1 из 3
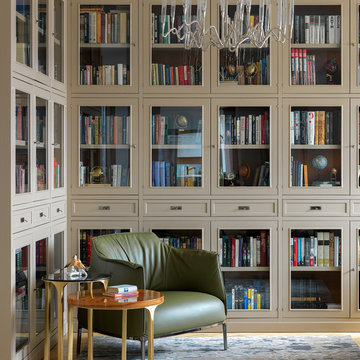
Сергей Красюк
Свежая идея для дизайна: домашняя библиотека в современном стиле - отличное фото интерьера
Свежая идея для дизайна: домашняя библиотека в современном стиле - отличное фото интерьера
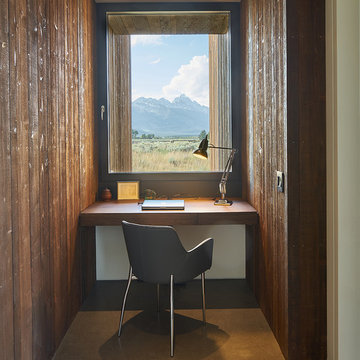
Custom built-in office desk are fabricated from a mixture of walnut, mimicking the same hue as the façade’s Douglas fir.
David Agnello
На фото: рабочее место среднего размера в стиле модернизм с коричневыми стенами, бетонным полом, встроенным рабочим столом и коричневым полом
На фото: рабочее место среднего размера в стиле модернизм с коричневыми стенами, бетонным полом, встроенным рабочим столом и коричневым полом
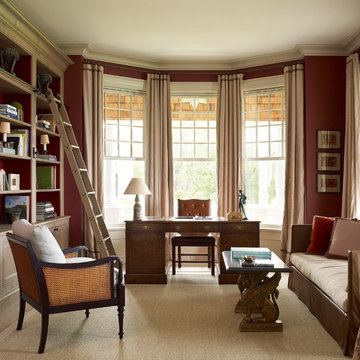
Свежая идея для дизайна: большой домашняя библиотека в стиле кантри с красными стенами, светлым паркетным полом, отдельно стоящим рабочим столом и бежевым полом без камина - отличное фото интерьера
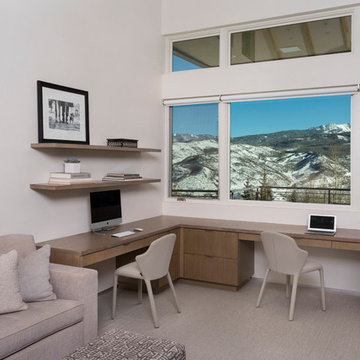
Стильный дизайн: рабочее место среднего размера в стиле модернизм с белыми стенами, ковровым покрытием, двусторонним камином, фасадом камина из штукатурки, встроенным рабочим столом и бежевым полом - последний тренд
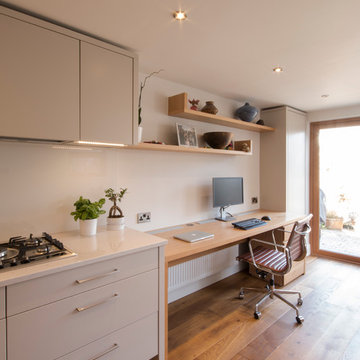
Steven Jones
Modern galley kitchen with sleek LED lighting, glass splash-backs, silestone worktops and a satin spray painted finish in Farrow & Ball's "elephants breath".
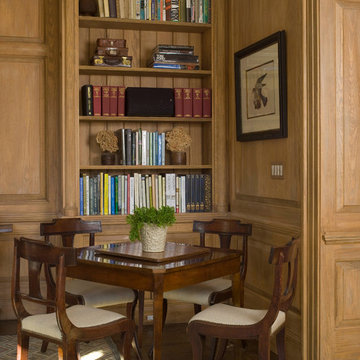
Eric Piasecki
Свежая идея для дизайна: большое рабочее место в классическом стиле с коричневыми стенами, паркетным полом среднего тона и отдельно стоящим рабочим столом - отличное фото интерьера
Свежая идея для дизайна: большое рабочее место в классическом стиле с коричневыми стенами, паркетным полом среднего тона и отдельно стоящим рабочим столом - отличное фото интерьера
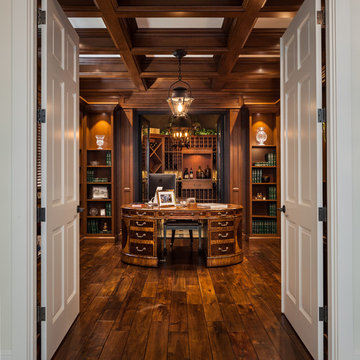
A marble entry opens up into a encased office. Custom cabinets and box beam details done by Wood-Mode. Acacia hardwood flooring, and Ralph Lauren lighting.
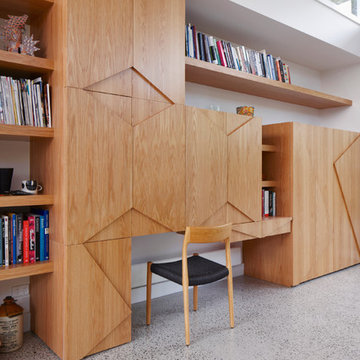
Richard Whitbread
На фото: кабинет среднего размера в современном стиле с белыми стенами, бетонным полом и встроенным рабочим столом с
На фото: кабинет среднего размера в современном стиле с белыми стенами, бетонным полом и встроенным рабочим столом с
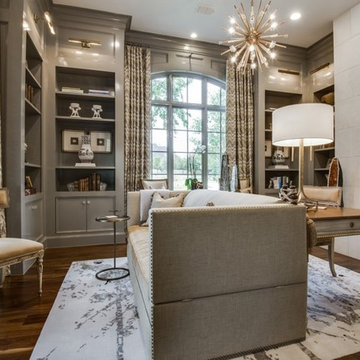
"Best of Houzz"
architecture | www.symmetryarchitects.com
interiors | www.browndesigngroup.com
builder | www.hwhomes.com
На фото: большое рабочее место в классическом стиле с бежевыми стенами, темным паркетным полом, отдельно стоящим рабочим столом и коричневым полом без камина с
На фото: большое рабочее место в классическом стиле с бежевыми стенами, темным паркетным полом, отдельно стоящим рабочим столом и коричневым полом без камина с
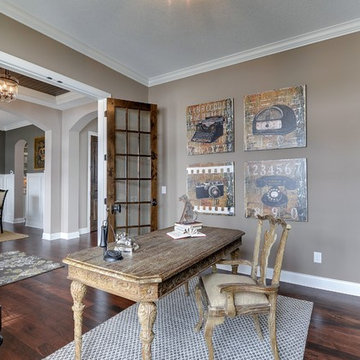
Home office with wood french doors. Freestanding antique desk and chair. Built-in dark wood book shelf. Diamond patterned rug. Crown moulding. Photography by Spacecrafting

12'x12' custom home office shed by Historic Shed - interior roof framing and cypress roof sheathing left exposed, pine t&g wall finish - to be painted.
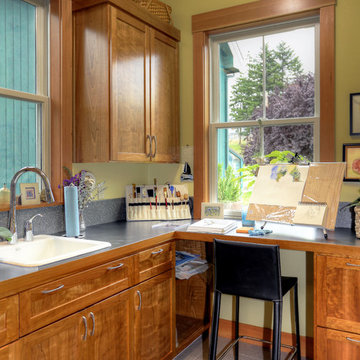
Home studio. set up to take advantage of views to the entry garden.
На фото: маленькая домашняя мастерская в морском стиле с желтыми стенами, полом из керамогранита, встроенным рабочим столом и серым полом для на участке и в саду с
На фото: маленькая домашняя мастерская в морском стиле с желтыми стенами, полом из керамогранита, встроенным рабочим столом и серым полом для на участке и в саду с
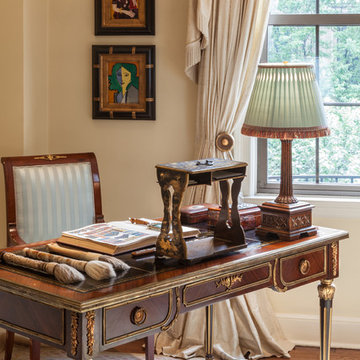
Louis XVI style desk, Custom lampshade, Matisse prints, Chinese paint brushes, Empire Armchair, Japanese japanned letter holde, antique boxes, Savonnerie style carpet
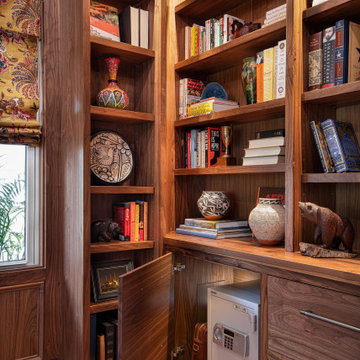
Идея дизайна: домашняя библиотека среднего размера в стиле неоклассика (современная классика) с коричневыми стенами, паркетным полом среднего тона, встроенным рабочим столом, коричневым полом и панелями на части стены

The client wanted a room that was comfortable and feminine but fitting to the other public rooms.
Источник вдохновения для домашнего уюта: маленькое рабочее место в классическом стиле с розовыми стенами, темным паркетным полом, отдельно стоящим рабочим столом, коричневым полом и обоями на стенах без камина для на участке и в саду
Источник вдохновения для домашнего уюта: маленькое рабочее место в классическом стиле с розовыми стенами, темным паркетным полом, отдельно стоящим рабочим столом, коричневым полом и обоями на стенах без камина для на участке и в саду

En esta casa pareada hemos reformado siguiendo criterios de eficiencia energética y sostenibilidad.
Aplicando soluciones para aislar el suelo, las paredes y el techo, además de puertas y ventanas. Así conseguimos que no se pierde frío o calor y se mantiene una temperatura agradable sin necesidad de aires acondicionados.
También hemos reciclado bigas, ladrillos y piedra original del edificio como elementos decorativos. La casa de Cobi es un ejemplo de bioarquitectura, eficiencia energética y de cómo podemos contribuir a revertir los efectos del cambio climático.
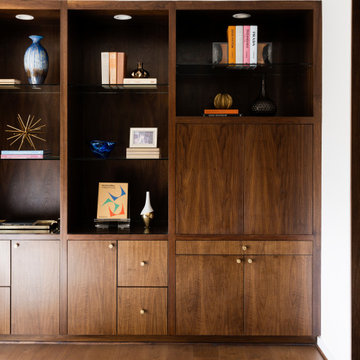
Пример оригинального дизайна: домашняя библиотека среднего размера в стиле ретро

This expansive Victorian had tremendous historic charm but hadn’t seen a kitchen renovation since the 1950s. The homeowners wanted to take advantage of their views of the backyard and raised the roof and pushed the kitchen into the back of the house, where expansive windows could allow southern light into the kitchen all day. A warm historic gray/beige was chosen for the cabinetry, which was contrasted with character oak cabinetry on the appliance wall and bar in a modern chevron detail. Kitchen Design: Sarah Robertson, Studio Dearborn Architect: Ned Stoll, Interior finishes Tami Wassong Interiors

Camp Wobegon is a nostalgic waterfront retreat for a multi-generational family. The home's name pays homage to a radio show the homeowner listened to when he was a child in Minnesota. Throughout the home, there are nods to the sentimental past paired with modern features of today.
The five-story home sits on Round Lake in Charlevoix with a beautiful view of the yacht basin and historic downtown area. Each story of the home is devoted to a theme, such as family, grandkids, and wellness. The different stories boast standout features from an in-home fitness center complete with his and her locker rooms to a movie theater and a grandkids' getaway with murphy beds. The kids' library highlights an upper dome with a hand-painted welcome to the home's visitors.
Throughout Camp Wobegon, the custom finishes are apparent. The entire home features radius drywall, eliminating any harsh corners. Masons carefully crafted two fireplaces for an authentic touch. In the great room, there are hand constructed dark walnut beams that intrigue and awe anyone who enters the space. Birchwood artisans and select Allenboss carpenters built and assembled the grand beams in the home.
Perhaps the most unique room in the home is the exceptional dark walnut study. It exudes craftsmanship through the intricate woodwork. The floor, cabinetry, and ceiling were crafted with care by Birchwood carpenters. When you enter the study, you can smell the rich walnut. The room is a nod to the homeowner's father, who was a carpenter himself.
The custom details don't stop on the interior. As you walk through 26-foot NanoLock doors, you're greeted by an endless pool and a showstopping view of Round Lake. Moving to the front of the home, it's easy to admire the two copper domes that sit atop the roof. Yellow cedar siding and painted cedar railing complement the eye-catching domes.
Коричневый кабинет – фото дизайна интерьера с высоким бюджетом
4
