Коричневый домашний тренажерный зал с бежевыми стенами – фото дизайна интерьера
Сортировать:
Бюджет
Сортировать:Популярное за сегодня
161 - 180 из 540 фото
1 из 3
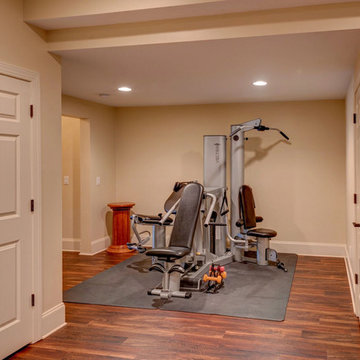
Свежая идея для дизайна: большой домашний тренажерный зал в классическом стиле с тренажерами, бежевыми стенами, темным паркетным полом и коричневым полом - отличное фото интерьера
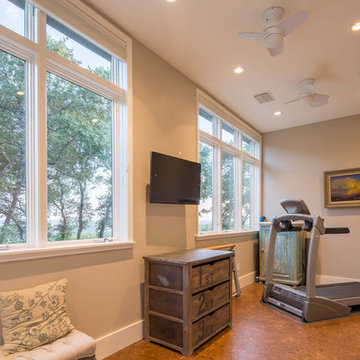
Christopher Davison, AIA
Источник вдохновения для домашнего уюта: универсальный домашний тренажерный зал среднего размера в стиле модернизм с бежевыми стенами, пробковым полом и коричневым полом
Источник вдохновения для домашнего уюта: универсальный домашний тренажерный зал среднего размера в стиле модернизм с бежевыми стенами, пробковым полом и коричневым полом

The home gym is light, bright and functional. Notice the ceiling is painted the same color as the walls. This was done to make the low ceiling disappear.
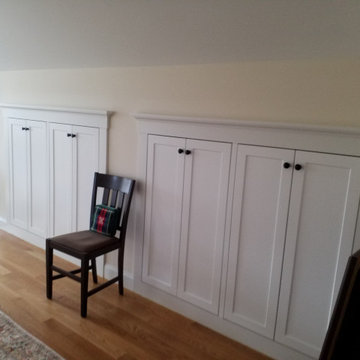
Custom designed and built storage compartments with custom doors, trim and decorative moulding.
Идея дизайна: маленький универсальный домашний тренажерный зал в классическом стиле с бежевыми стенами, светлым паркетным полом и бежевым полом для на участке и в саду
Идея дизайна: маленький универсальный домашний тренажерный зал в классическом стиле с бежевыми стенами, светлым паркетным полом и бежевым полом для на участке и в саду
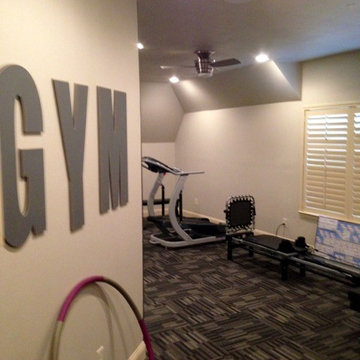
This home gym was added onto the second floor of a Frisco home built in the 2000's, creating the perfect space for working out and keeping equipment in a central location.
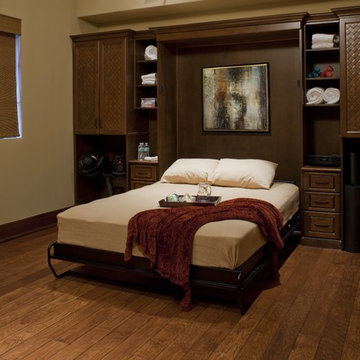
На фото: универсальный домашний тренажерный зал среднего размера в классическом стиле с бежевыми стенами и паркетным полом среднего тона
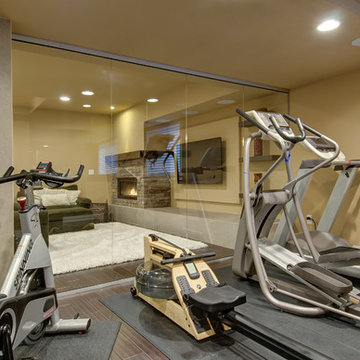
Basement workout area with glass walls and workout equipment. ©Finished Basement Company
Пример оригинального дизайна: универсальный домашний тренажерный зал среднего размера в стиле неоклассика (современная классика) с бежевыми стенами, темным паркетным полом и коричневым полом
Пример оригинального дизайна: универсальный домашний тренажерный зал среднего размера в стиле неоклассика (современная классика) с бежевыми стенами, темным паркетным полом и коричневым полом
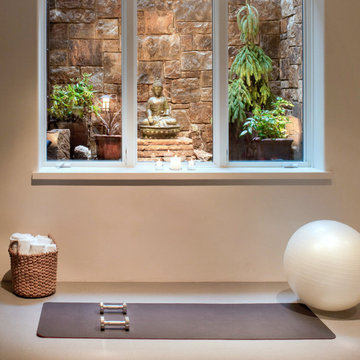
Our Aspen studio designed this classy and sophisticated home with a stunning polished wooden ceiling, statement lighting, and sophisticated furnishing that give the home a luxe feel. We used a lot of wooden tones and furniture to create an organic texture that reflects the beautiful nature outside. The three bedrooms are unique and distinct from each other. The primary bedroom has a magnificent bed with gorgeous furnishings, the guest bedroom has beautiful twin beds with colorful decor, and the kids' room has a playful bunk bed with plenty of storage facilities. We also added a stylish home gym for our clients who love to work out and a library with floor-to-ceiling shelves holding their treasured book collection.
---
Joe McGuire Design is an Aspen and Boulder interior design firm bringing a uniquely holistic approach to home interiors since 2005.
For more about Joe McGuire Design, see here: https://www.joemcguiredesign.com/
To learn more about this project, see here:
https://www.joemcguiredesign.com/willoughby
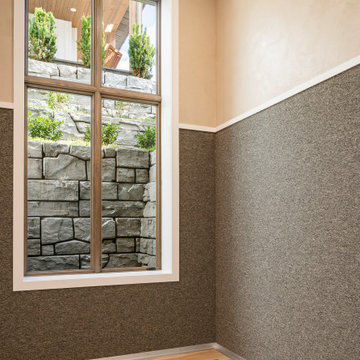
Источник вдохновения для домашнего уюта: огромный спортзал в стиле кантри с бежевыми стенами, светлым паркетным полом и бежевым полом
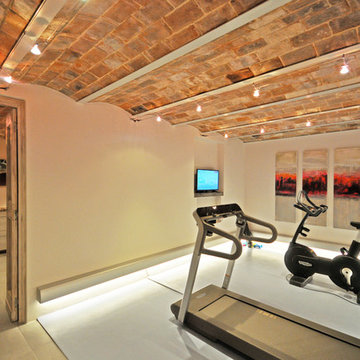
Пример оригинального дизайна: огромный домашний тренажерный зал в стиле рустика с бежевыми стенами, полом из керамогранита и бежевым полом
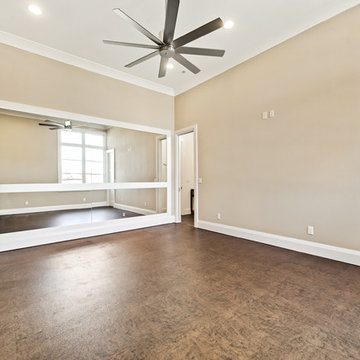
Стильный дизайн: большой домашний тренажерный зал в современном стиле с тренажерами и бежевыми стенами - последний тренд
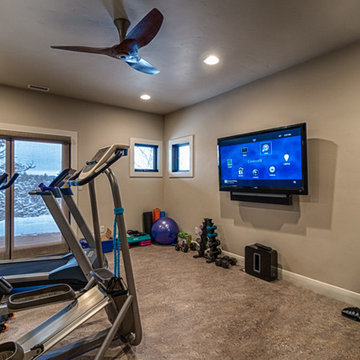
Home gym and workout rooms can and should be integrated in your home automation system! The owners enjoy television, movies, sports and music while they workout.
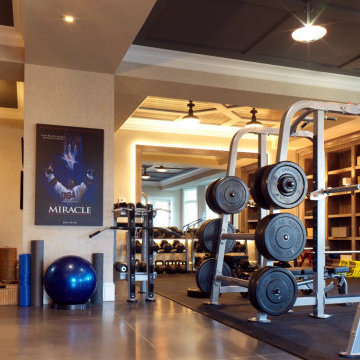
На фото: большой универсальный домашний тренажерный зал в современном стиле с бежевыми стенами, бетонным полом, серым полом и кессонным потолком с
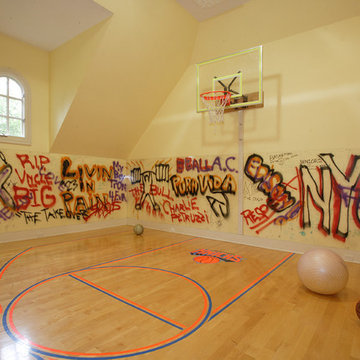
This custom-built home in Westfield, NJ has it all including an indoor basketball court to practice ball on any given day. The custom design includes a New York Knicks theme with custom graffiti art walls.
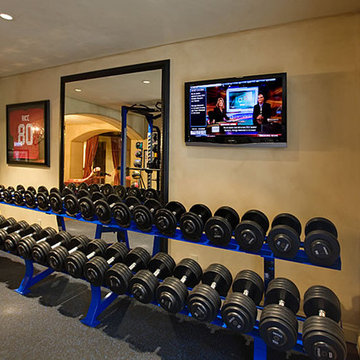
На фото: большой домашний тренажерный зал в классическом стиле с тренажерами и бежевыми стенами

Идея дизайна: маленький домашний тренажерный зал в современном стиле с тренажерами, бежевыми стенами, светлым паркетным полом и бежевым полом для на участке и в саду
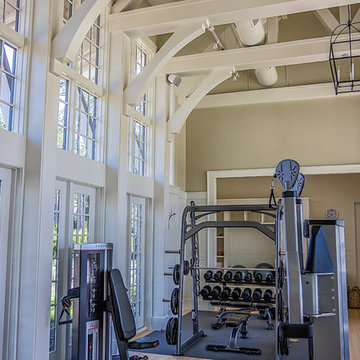
Indoor Bracket Mount HIFI Speakers
На фото: большой домашний тренажерный зал в современном стиле с тренажерами, бежевыми стенами, светлым паркетным полом и коричневым полом
На фото: большой домашний тренажерный зал в современном стиле с тренажерами, бежевыми стенами, светлым паркетным полом и коричневым полом
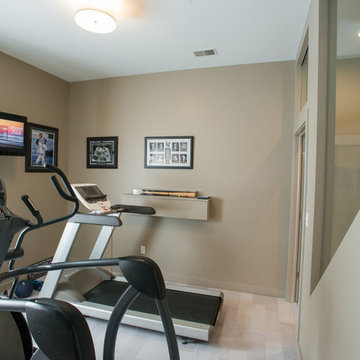
Gary Yon
Свежая идея для дизайна: универсальный домашний тренажерный зал среднего размера в стиле модернизм с бежевыми стенами - отличное фото интерьера
Свежая идея для дизайна: универсальный домашний тренажерный зал среднего размера в стиле модернизм с бежевыми стенами - отличное фото интерьера

Источник вдохновения для домашнего уюта: большой домашний тренажерный зал в классическом стиле с бежевыми стенами и светлым паркетным полом
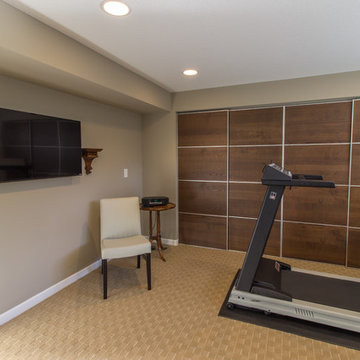
These Woodbury clients came to Castle to transform their unfinished basement into a multi-functional living space.They wanted a cozy area with a fireplace, a ¾ bath, a workout room, and plenty of storage space. With kids in college that come home to visit, the basement also needed to act as a living / social space when they’re in town.
Aesthetically, these clients requested tones and materials that blended with their house, while adding natural light and architectural interest to the space so it didn’t feel like a stark basement. This was achieved through natural stone materials for the fireplace, recessed niches for shelving accents and custom Castle craftsman-built floating wood shelves that match the mantel for a warm space.
A common challenge in basement finishes, and no exception in this project, is to work around all of the ductwork, mechanicals and existing elements. Castle achieved this by creating a two-tiered soffit to hide ducts. This added architectural interest and transformed otherwise awkward spaces into useful and attractive storage nooks. We incorporated frosted glass to allow light into the space while hiding mechanicals, and opened up the stairway wall to make the space seem larger. Adding accent lighting along with allowing natural light in was key in this basement’s transformation.
Whether it’s movie night or game day, this basement is the perfect space for this family!
Designed by: Amanda Reinert
Коричневый домашний тренажерный зал с бежевыми стенами – фото дизайна интерьера
9