Коричневый домашний тренажерный зал с бежевыми стенами – фото дизайна интерьера
Сортировать:
Бюджет
Сортировать:Популярное за сегодня
181 - 200 из 540 фото
1 из 3
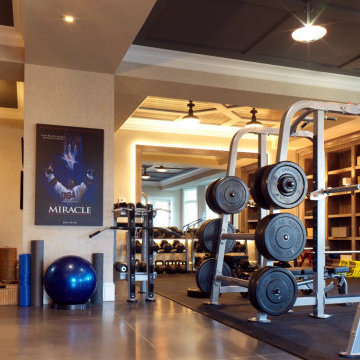
На фото: большой универсальный домашний тренажерный зал в современном стиле с бежевыми стенами, бетонным полом, серым полом и кессонным потолком с
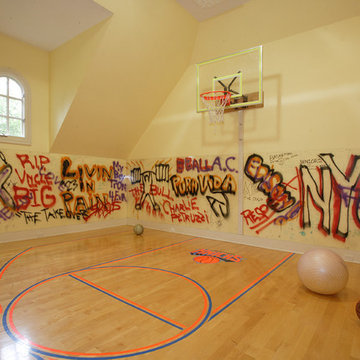
This custom-built home in Westfield, NJ has it all including an indoor basketball court to practice ball on any given day. The custom design includes a New York Knicks theme with custom graffiti art walls.
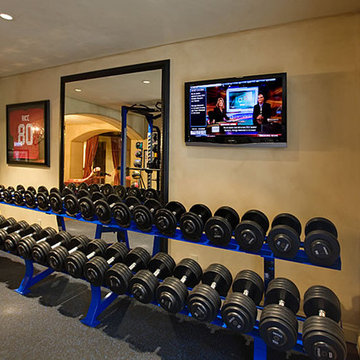
На фото: большой домашний тренажерный зал в классическом стиле с тренажерами и бежевыми стенами

Идея дизайна: маленький домашний тренажерный зал в современном стиле с тренажерами, бежевыми стенами, светлым паркетным полом и бежевым полом для на участке и в саду
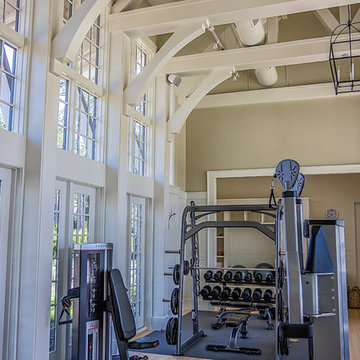
Indoor Bracket Mount HIFI Speakers
На фото: большой домашний тренажерный зал в современном стиле с тренажерами, бежевыми стенами, светлым паркетным полом и коричневым полом
На фото: большой домашний тренажерный зал в современном стиле с тренажерами, бежевыми стенами, светлым паркетным полом и коричневым полом
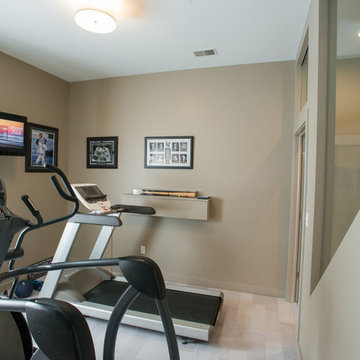
Gary Yon
Свежая идея для дизайна: универсальный домашний тренажерный зал среднего размера в стиле модернизм с бежевыми стенами - отличное фото интерьера
Свежая идея для дизайна: универсальный домашний тренажерный зал среднего размера в стиле модернизм с бежевыми стенами - отличное фото интерьера

Источник вдохновения для домашнего уюта: большой домашний тренажерный зал в классическом стиле с бежевыми стенами и светлым паркетным полом
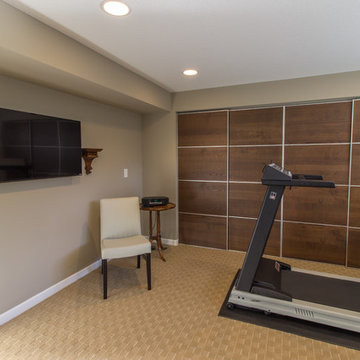
These Woodbury clients came to Castle to transform their unfinished basement into a multi-functional living space.They wanted a cozy area with a fireplace, a ¾ bath, a workout room, and plenty of storage space. With kids in college that come home to visit, the basement also needed to act as a living / social space when they’re in town.
Aesthetically, these clients requested tones and materials that blended with their house, while adding natural light and architectural interest to the space so it didn’t feel like a stark basement. This was achieved through natural stone materials for the fireplace, recessed niches for shelving accents and custom Castle craftsman-built floating wood shelves that match the mantel for a warm space.
A common challenge in basement finishes, and no exception in this project, is to work around all of the ductwork, mechanicals and existing elements. Castle achieved this by creating a two-tiered soffit to hide ducts. This added architectural interest and transformed otherwise awkward spaces into useful and attractive storage nooks. We incorporated frosted glass to allow light into the space while hiding mechanicals, and opened up the stairway wall to make the space seem larger. Adding accent lighting along with allowing natural light in was key in this basement’s transformation.
Whether it’s movie night or game day, this basement is the perfect space for this family!
Designed by: Amanda Reinert
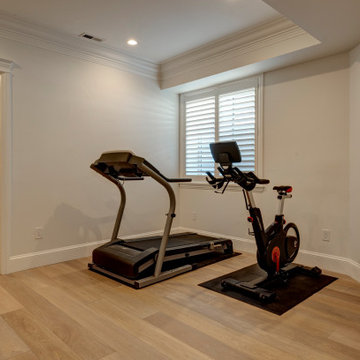
Свежая идея для дизайна: маленький универсальный домашний тренажерный зал в стиле ретро с бежевыми стенами, полом из ламината и разноцветным полом для на участке и в саду - отличное фото интерьера
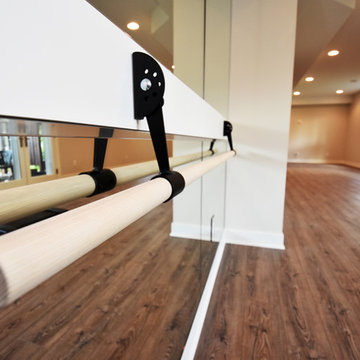
Пример оригинального дизайна: большой универсальный домашний тренажерный зал в современном стиле с бежевыми стенами, полом из винила и коричневым полом
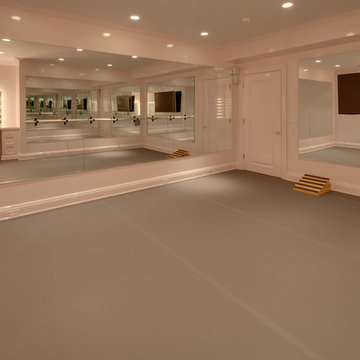
На фото: универсальный домашний тренажерный зал среднего размера в стиле неоклассика (современная классика) с бежевыми стенами, полом из винила и серым полом
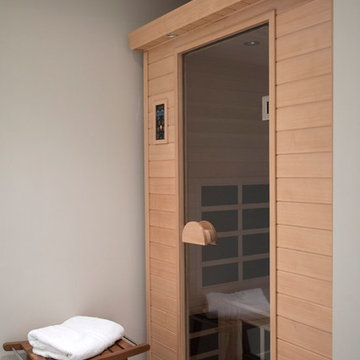
A Clearlight Home Sauna
На фото: универсальный домашний тренажерный зал среднего размера в современном стиле с бежевыми стенами с
На фото: универсальный домашний тренажерный зал среднего размера в современном стиле с бежевыми стенами с
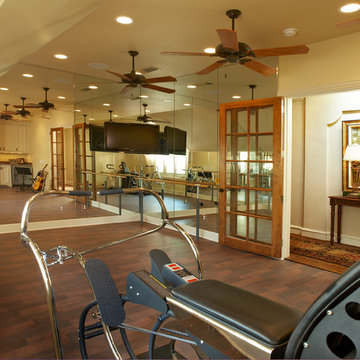
Photographer - Ken Vaughn; Architect - Michael Lyons
Идея дизайна: универсальный домашний тренажерный зал в классическом стиле с бежевыми стенами и полом из линолеума
Идея дизайна: универсальный домашний тренажерный зал в классическом стиле с бежевыми стенами и полом из линолеума
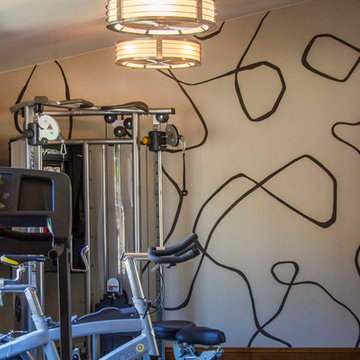
A hand painting wall graphic to energize you when you work out!
Стильный дизайн: универсальный домашний тренажерный зал среднего размера в современном стиле с бежевыми стенами - последний тренд
Стильный дизайн: универсальный домашний тренажерный зал среднего размера в современном стиле с бежевыми стенами - последний тренд
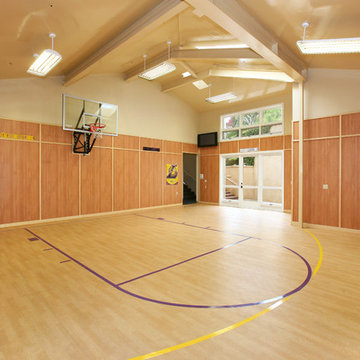
Vincent Ivicevic
Стильный дизайн: огромный спортзал в современном стиле с бежевыми стенами и светлым паркетным полом - последний тренд
Стильный дизайн: огромный спортзал в современном стиле с бежевыми стенами и светлым паркетным полом - последний тренд
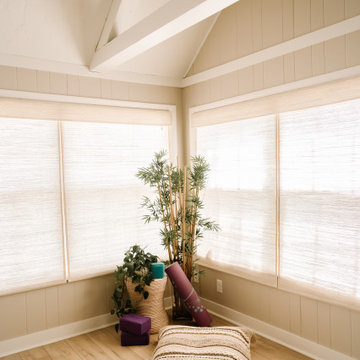
Project by Wiles Design Group. Their Cedar Rapids-based design studio serves the entire Midwest, including Iowa City, Dubuque, Davenport, and Waterloo, as well as North Missouri and St. Louis.
For more about Wiles Design Group, see here: https://wilesdesigngroup.com/
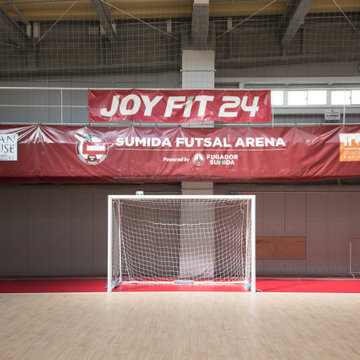
FUGADOR SUMIDAのホームグラウンドになります。
連日、プレイヤーが練習に励んでいます。
6階は観客席兼、トレーニングスペースになっています。
子供たちのゲームの場合は、この中2階で親御さんが観戦することができます。
Стильный дизайн: огромный спортзал в скандинавском стиле с бежевыми стенами и балками на потолке - последний тренд
Стильный дизайн: огромный спортзал в скандинавском стиле с бежевыми стенами и балками на потолке - последний тренд
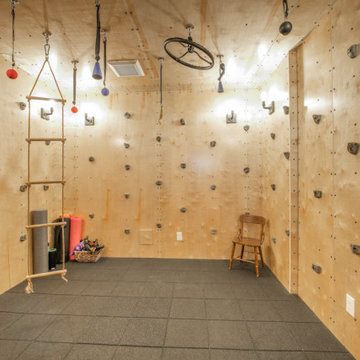
Completed in 2019, this is a home we completed for client who initially engaged us to remodeled their 100 year old classic craftsman bungalow on Seattle’s Queen Anne Hill. During our initial conversation, it became readily apparent that their program was much larger than a remodel could accomplish and the conversation quickly turned toward the design of a new structure that could accommodate a growing family, a live-in Nanny, a variety of entertainment options and an enclosed garage – all squeezed onto a compact urban corner lot.
Project entitlement took almost a year as the house size dictated that we take advantage of several exceptions in Seattle’s complex zoning code. After several meetings with city planning officials, we finally prevailed in our arguments and ultimately designed a 4 story, 3800 sf house on a 2700 sf lot. The finished product is light and airy with a large, open plan and exposed beams on the main level, 5 bedrooms, 4 full bathrooms, 2 powder rooms, 2 fireplaces, 4 climate zones, a huge basement with a home theatre, guest suite, climbing gym, and an underground tavern/wine cellar/man cave. The kitchen has a large island, a walk-in pantry, a small breakfast area and access to a large deck. All of this program is capped by a rooftop deck with expansive views of Seattle’s urban landscape and Lake Union.
Unfortunately for our clients, a job relocation to Southern California forced a sale of their dream home a little more than a year after they settled in after a year project. The good news is that in Seattle’s tight housing market, in less than a week they received several full price offers with escalator clauses which allowed them to turn a nice profit on the deal.
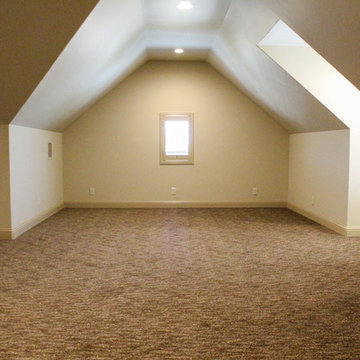
На фото: огромный универсальный домашний тренажерный зал в классическом стиле с бежевыми стенами, ковровым покрытием и коричневым полом с
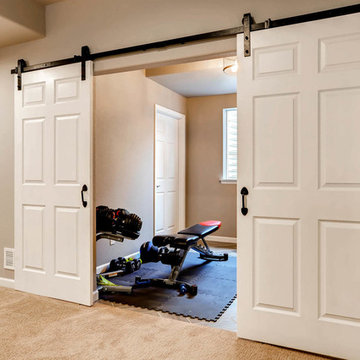
Источник вдохновения для домашнего уюта: домашний тренажерный зал среднего размера с тренажерами, бежевыми стенами, полом из керамической плитки и коричневым полом
Коричневый домашний тренажерный зал с бежевыми стенами – фото дизайна интерьера
10