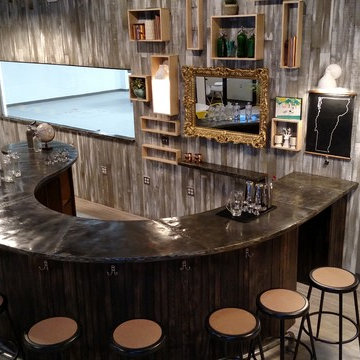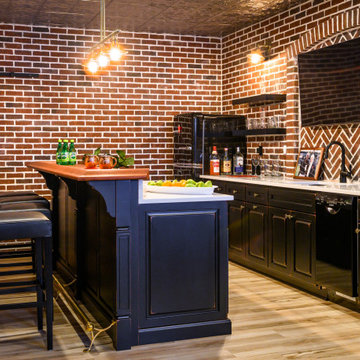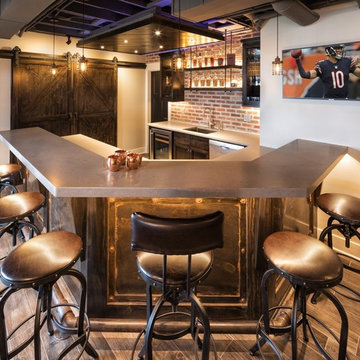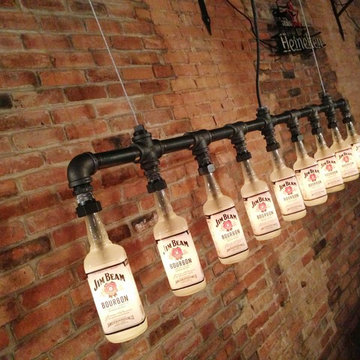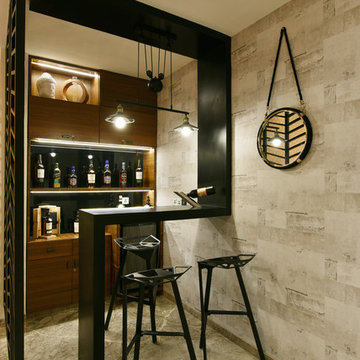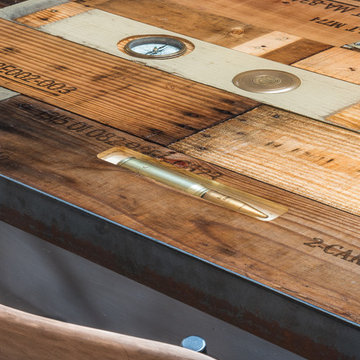Коричневый домашний бар в стиле лофт – фото дизайна интерьера
Сортировать:
Бюджет
Сортировать:Популярное за сегодня
41 - 60 из 457 фото
1 из 3

We were lucky to work with a blank slate in this nearly new home. Keeping the bar as the main focus was critical. With elements like the gorgeous tin ceiling, custom finished distressed black wainscot and handmade wood bar top were the perfect complement to the reclaimed brick walls and beautiful beam work. With connections to a local artist who handcrafted and welded the steel doors to the built-in liquor cabinet, our clients were ecstatic with the results. Other amenities in the bar include the rear wall of stainless built-ins, including individual refrigeration, freezer, ice maker, a 2-tap beer unit, dishwasher drawers and matching Stainless Steel sink base cabinet.
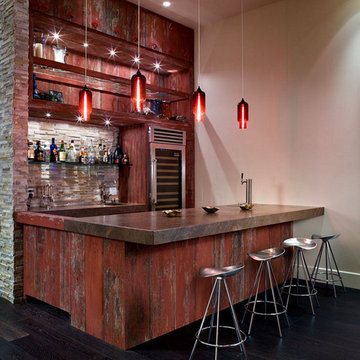
Darius Kuzmickas
This private residence also features Niche's Pharos pendants in Crimson glass, which make a bold statement hanging from the high ceiling above the bar. The color choice is the perfect complement to the block-style countertop and reclaimed redwood prominent in the rustic room.

This 1600+ square foot basement was a diamond in the rough. We were tasked with keeping farmhouse elements in the design plan while implementing industrial elements. The client requested the space include a gym, ample seating and viewing area for movies, a full bar , banquette seating as well as area for their gaming tables - shuffleboard, pool table and ping pong. By shifting two support columns we were able to bury one in the powder room wall and implement two in the custom design of the bar. Custom finishes are provided throughout the space to complete this entertainers dream.
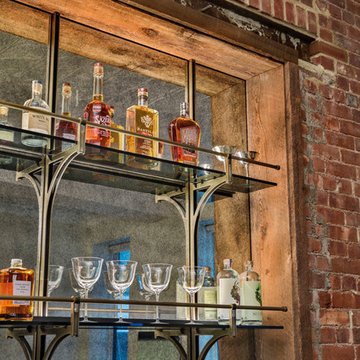
The Broome Street Loft is a beautiful example of a classic Soho loft conversion. The design highlights its historic architecture of the space while integrating modern elements. The 14-foot-high tin ceiling, metal Corinthian columns and iconic brick wall are contrasted with clean lines and modern profiles, creating a captivating dialogue between the old and the new.
The plan was completely revised: the bedroom was shifted to the side area to combine the living room and kitchen spaces into a larger, open plan space. The bathroom and laundry also shifted to a more efficient layout, which both widened the main living space and created the opportunity to add a new Powder Room. The high ceilings allowed for the creation of a new storage space above the laundry and bathroom, with a sleek, modern stair to provide access.
The kitchen seamlessly blends modern detailing with a vintage style. An existing recess in the brick wall serves as a focal point for the relocated Kitchen with the addition of custom bronze, steel and glass shelves. The kitchen island anchors the space, and the knife-edge stone countertop and custom metal legs make it feel more like a table than a built-in piece.
The bathroom features the brick wall which runs through the apartment, creating a uniquely Soho experience. The cove lighting throughout creates a bright interior space, and the white and grey tones of the tile provide a neutral counterpoint to the red brick. The space has beautiful stone accents, such as the custom-built tub deck, shower, vanity, and niches.
Photo: David Joseph Photography
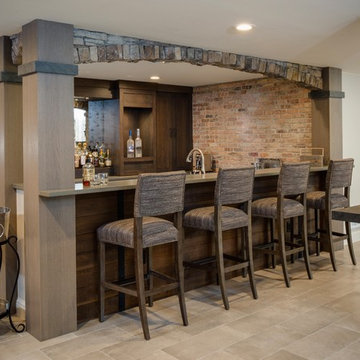
Phoenix Photographic
Свежая идея для дизайна: большой домашний бар в стиле лофт с полом из керамогранита и бежевым полом - отличное фото интерьера
Свежая идея для дизайна: большой домашний бар в стиле лофт с полом из керамогранита и бежевым полом - отличное фото интерьера
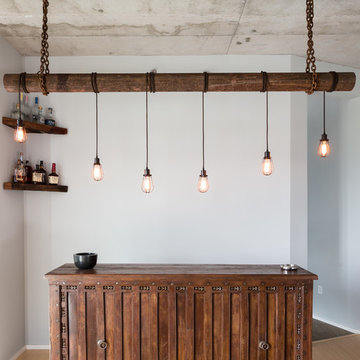
Стильный дизайн: прямой домашний бар среднего размера в стиле лофт с темными деревянными фасадами, деревянной столешницей, полом из бамбука, бежевым полом и коричневой столешницей без раковины - последний тренд

Vue depuis le salon sur le bar et l'arrière bar. Superbes mobilier chinés, luminaires industrielles brique et bois pour la pièce de vie.
Свежая идея для дизайна: большой прямой домашний бар в стиле лофт с барной стойкой, открытыми фасадами, бежевым полом, фасадами цвета дерева среднего тона, светлым паркетным полом и белой столешницей - отличное фото интерьера
Свежая идея для дизайна: большой прямой домашний бар в стиле лофт с барной стойкой, открытыми фасадами, бежевым полом, фасадами цвета дерева среднего тона, светлым паркетным полом и белой столешницей - отличное фото интерьера
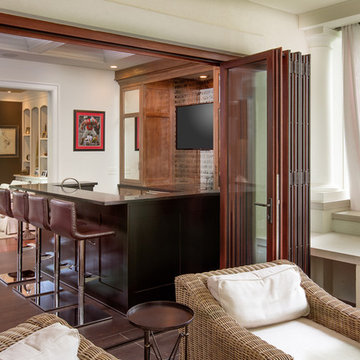
JE Evans Photography
Идея дизайна: п-образный домашний бар среднего размера в стиле лофт с барной стойкой, врезной мойкой, фасадами в стиле шейкер, искусственно-состаренными фасадами, гранитной столешницей, фартуком из стекла и полом из керамической плитки
Идея дизайна: п-образный домашний бар среднего размера в стиле лофт с барной стойкой, врезной мойкой, фасадами в стиле шейкер, искусственно-состаренными фасадами, гранитной столешницей, фартуком из стекла и полом из керамической плитки
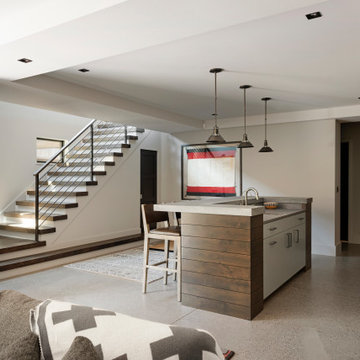
Built into the hillside, this industrial ranch sprawls across the site, taking advantage of views of the landscape. A metal structure ties together multiple ranch buildings with a modern, sleek interior that serves as a gallery for the owners collected works of art. A welcoming, airy bridge is located at the main entrance, and spans a unique water feature flowing beneath into a private trout pond below, where the owner can fly fish directly from the man-cave!
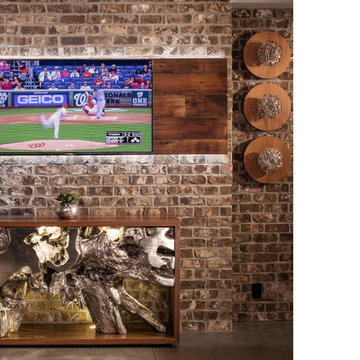
Свежая идея для дизайна: большой прямой домашний бар в стиле лофт с барной стойкой, открытыми фасадами, фартуком из кирпича, бетонным полом и серым полом - отличное фото интерьера
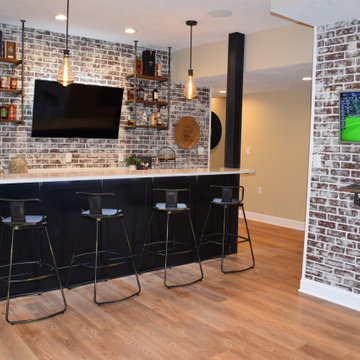
Идея дизайна: большой параллельный домашний бар в стиле лофт с мойкой, врезной мойкой, фасадами в стиле шейкер, черными фасадами, столешницей из кварцита, красным фартуком, фартуком из кирпича, светлым паркетным полом, коричневым полом и белой столешницей
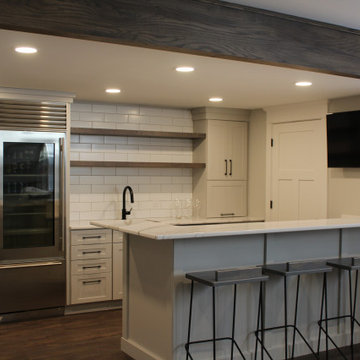
На фото: параллельный домашний бар среднего размера в стиле лофт с мойкой, врезной мойкой, фасадами в стиле шейкер, серыми фасадами, столешницей из кварцевого агломерата, белым фартуком, фартуком из плитки кабанчик, темным паркетным полом, коричневым полом и белой столешницей

The kitchen in this 1950’s home needed a complete overhaul. It was dark, outdated and inefficient.
The homeowners wanted to give the space a modern feel without losing the 50’s vibe that is consistent throughout the rest of the home.
The homeowner’s needs included:
- Working within a fixed space, though reconfiguring or moving walls was okay
- Incorporating work space for two chefs
- Creating a mudroom
- Maintaining the existing laundry chute
- A concealed trash receptacle
The new kitchen makes use of every inch of space. To maximize counter and cabinet space, we closed in a second exit door and removed a wall between the kitchen and family room. This allowed us to create two L shaped workspaces and an eat-in bar space. A new mudroom entrance was gained by capturing space from an existing closet next to the main exit door.
The industrial lighting fixtures and wrought iron hardware bring a modern touch to this retro space. Inset doors on cabinets and beadboard details replicate details found throughout the rest of this 50’s era house.
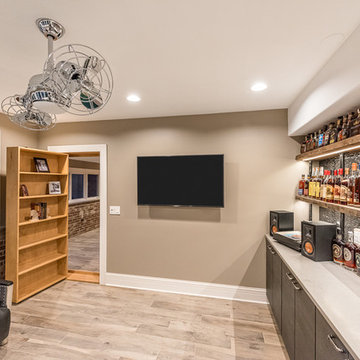
На фото: прямой домашний бар среднего размера в стиле лофт с мойкой, врезной мойкой, плоскими фасадами, темными деревянными фасадами, фартуком из металлической плитки, светлым паркетным полом и бежевым полом
Коричневый домашний бар в стиле лофт – фото дизайна интерьера
3
