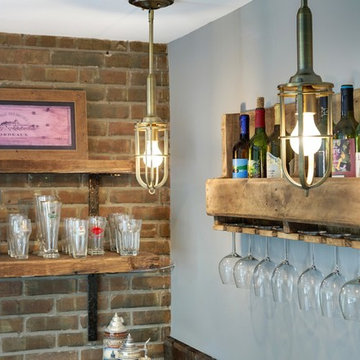Коричневый домашний бар в стиле кантри – фото дизайна интерьера
Сортировать:
Бюджет
Сортировать:Популярное за сегодня
41 - 60 из 1 894 фото
1 из 3

This Butler's Pantry incorporates custom racks for wine glasses and plates. Robert Benson Photography
На фото: большой п-образный домашний бар в стиле кантри с мойкой, врезной мойкой, фасадами в стиле шейкер, серыми фасадами, деревянной столешницей, серым фартуком, паркетным полом среднего тона и коричневой столешницей с
На фото: большой п-образный домашний бар в стиле кантри с мойкой, врезной мойкой, фасадами в стиле шейкер, серыми фасадами, деревянной столешницей, серым фартуком, паркетным полом среднего тона и коричневой столешницей с

Entre Nous Design
Идея дизайна: п-образный домашний бар среднего размера в стиле кантри с барной стойкой, врезной мойкой, фасадами с выступающей филенкой, темными деревянными фасадами, столешницей из бетона, коричневым фартуком, фартуком из дерева и кирпичным полом
Идея дизайна: п-образный домашний бар среднего размера в стиле кантри с барной стойкой, врезной мойкой, фасадами с выступающей филенкой, темными деревянными фасадами, столешницей из бетона, коричневым фартуком, фартуком из дерева и кирпичным полом
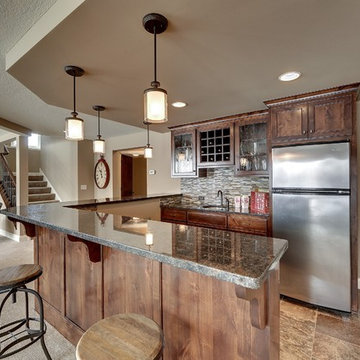
Architectural Designs Exclusive #HousePlan 73358HS is a 5 bed home with a sport court in the finished lower level. It gives you four bedrooms on the second floor and a fifth in the finished lower level. That's where you'll find your indoor sport court as well as a rec space and a bar.
Ready when you are! Where do YOU want to build?
Specs-at-a-glance
5 beds
4.5 baths
4,600+ sq. ft. including sport court
Plans: http://bit.ly/73358hs
#readywhenyouare
#houseplan

Идея дизайна: большой параллельный домашний бар в стиле кантри с накладной мойкой, фасадами с утопленной филенкой, искусственно-состаренными фасадами, гранитной столешницей, светлым паркетным полом и серым фартуком

На фото: большой угловой домашний бар в стиле кантри с барной стойкой, врезной мойкой, фасадами с утопленной филенкой, фасадами цвета дерева среднего тона, деревянной столешницей, коричневым фартуком, фартуком из дерева и паркетным полом среднего тона с

Wine is one of the few things in life that improves with age.
But it can also rapidly deteriorate. The three factors that have the most direct impact on a wine's condition are light, humidity and temperature. Because wine can often be expensive and often appreciate in value, security is another issue.
This basement-remodeling project began with ensuring the quality and security of the owner’s wine collection. Even more important, the remodeled basement had to become an inviting place for entertaining family and friends.
A wet bar/entertainment area became the centerpiece of the design. Cherry wood cabinets and stainless steel appliances complement the counter tops, which are made with a special composite material and designed for bar glassware - softer to the touch than granite.
Unused space below the stairway was turned into a secure wine storage room, and another cherry wood cabinet holds 300 bottles of wine in a humidity and temperature controlled refrigeration unit.
The basement remodeling project also includes an entertainment center and cozy fireplace. The basement-turned-entertainment room is controlled with a two-zone heating system to moderate both temperature and humidity.
To infuse a nautical theme a custom stairway post was created to simulate the mast from a 1905 vintage sailboat. The mast/post was hand-crafted from mahogany and steel banding.

Пример оригинального дизайна: большой прямой домашний бар в стиле кантри с барной стойкой, врезной мойкой, белыми фасадами, деревянной столешницей, разноцветным фартуком, фартуком из кирпича, паркетным полом среднего тона, коричневым полом и бежевой столешницей

The owners of this magnificent fly-in/ fly-out lodge had a vision for a home that would showcase their love of nature, animals, flying and big game hunting. Featured in the 2011 Design New York Magazine, we are proud to bring this vision to life.
Chuck Smith, AIA, created the architectural design for the timber frame lodge which is situated next to a regional airport. Heather DeMoras Design Consultants was chosen to continue the owners vision through careful interior design and selection of finishes, furniture and lighting, built-ins, and accessories.
HDDC's involvement touched every aspect of the home, from Kitchen and Trophy Room design to each of the guest baths and every room in between. Drawings and 3D visualization were produced for built in details such as massive fireplaces and their surrounding mill work, the trophy room and its world map ceiling and floor with inlaid compass rose, custom molding, trim & paneling throughout the house, and a master bath suite inspired by and Oak Forest. A home of this caliber requires and attention to detail beyond simple finishes. Extensive tile designs highlight natural scenes and animals. Many portions of the home received artisan paint effects to soften the scale and highlight architectural features. Artistic balustrades depict woodland creatures in forest settings. To insure the continuity of the Owner's vision, we assisted in the selection of furniture and accessories, and even assisted with the selection of windows and doors, exterior finishes and custom exterior lighting fixtures.
Interior details include ceiling fans with finishes and custom detailing to coordinate with the other custom lighting fixtures of the home. The Dining Room boasts of a bronze moose chandelier above the dining room table. Along with custom furniture, other touches include a hand stitched Mennonite quilt in the Master Bedroom and murals by our decorative artist.

Rustic basement bar with Kegarator & concrete countertops.
Пример оригинального дизайна: маленький п-образный домашний бар в стиле кантри с мойкой, фасадами в стиле шейкер, фасадами цвета дерева среднего тона, столешницей из бетона, коричневым фартуком, фартуком из кирпича, полом из керамогранита и серой столешницей для на участке и в саду
Пример оригинального дизайна: маленький п-образный домашний бар в стиле кантри с мойкой, фасадами в стиле шейкер, фасадами цвета дерева среднего тона, столешницей из бетона, коричневым фартуком, фартуком из кирпича, полом из керамогранита и серой столешницей для на участке и в саду
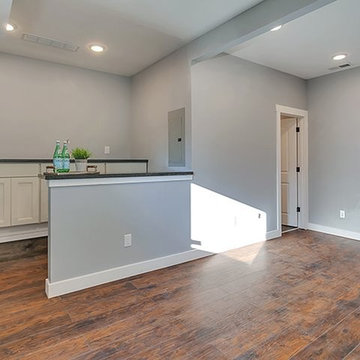
Стильный дизайн: прямой домашний бар среднего размера в стиле кантри с мойкой, фасадами с утопленной филенкой, белыми фасадами, столешницей из кварцевого агломерата, темным паркетным полом, коричневым полом и черной столешницей - последний тренд

Источник вдохновения для домашнего уюта: большой параллельный домашний бар в стиле кантри с мойкой, стеклянными фасадами, темными деревянными фасадами, деревянной столешницей, красным фартуком, фартуком из каменной плитки и паркетным полом среднего тона
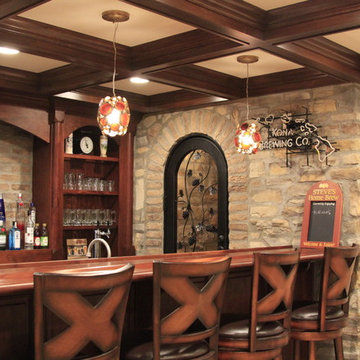
The custom iron door and coordinating iron window accentuate the stone wine cellar.
-Photo by Jack Figgins
Идея дизайна: прямой домашний бар среднего размера в стиле кантри с мойкой, открытыми фасадами, фасадами цвета дерева среднего тона, деревянной столешницей и коричневой столешницей
Идея дизайна: прямой домашний бар среднего размера в стиле кантри с мойкой, открытыми фасадами, фасадами цвета дерева среднего тона, деревянной столешницей и коричневой столешницей
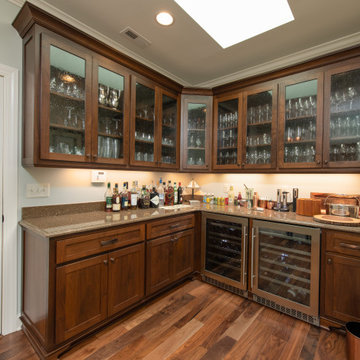
Walnut cabinet home bar with undercounted wine coolers and quartz countertops
Источник вдохновения для домашнего уюта: угловой домашний бар среднего размера в стиле кантри с фасадами в стиле шейкер, темными деревянными фасадами, столешницей из кварцевого агломерата, темным паркетным полом, коричневым полом и коричневой столешницей
Источник вдохновения для домашнего уюта: угловой домашний бар среднего размера в стиле кантри с фасадами в стиле шейкер, темными деревянными фасадами, столешницей из кварцевого агломерата, темным паркетным полом, коричневым полом и коричневой столешницей
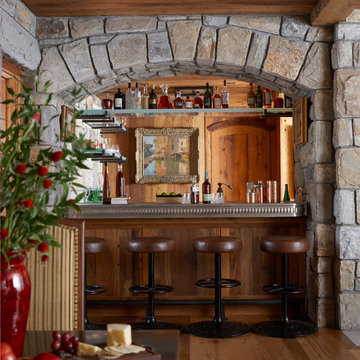
One of our favorite home bar designs, the stone walls of the pub room arch over the bartop for an impressive sight into the back of the wet bar. The leather bar stools match that of the seating area and contrast beautifully with the metal bartop. Photography by Michael Partenio
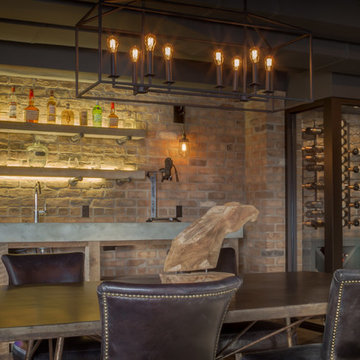
Exposed Brick wall bar, poured concrete counter, Glassed in wine room
Источник вдохновения для домашнего уюта: большой домашний бар в стиле кантри с мойкой, столешницей из бетона, фартуком из кирпича и полом из винила
Источник вдохновения для домашнего уюта: большой домашний бар в стиле кантри с мойкой, столешницей из бетона, фартуком из кирпича и полом из винила
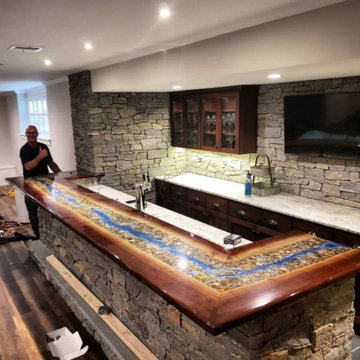
Custom ordered 22 linear foot art bar top for a clients new craftsman home. Built in SC, personally delivered to MA.
This bartop was inspired by the Pemigewasset River in N where the customer vacations frequently.
It is made from walnut live edge wood slabs, real stones, color pigments, and epoxy resin.
There are 60 stones in this bartop that they sent me that are coated in a UV reactive pigment so they can find them with a UV LED I provided them.
This bartop also has remote controlled, multi-color LED's underneath that illuminate the river under the rocks.

After, photo by Gretchen Callejas
На фото: большой прямой домашний бар в стиле кантри с мойкой, накладной мойкой, фасадами с утопленной филенкой, серыми фасадами, гранитной столешницей, белым фартуком, фартуком из мрамора, паркетным полом среднего тона, коричневым полом и белой столешницей с
На фото: большой прямой домашний бар в стиле кантри с мойкой, накладной мойкой, фасадами с утопленной филенкой, серыми фасадами, гранитной столешницей, белым фартуком, фартуком из мрамора, паркетным полом среднего тона, коричневым полом и белой столешницей с
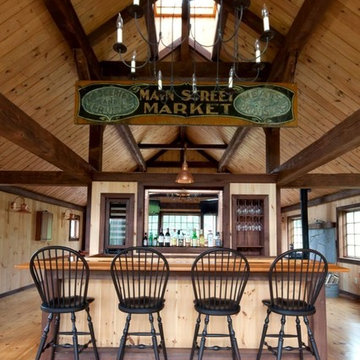
Yankee Barn Homes - The primary purpose of the upper level of the carriage house is for family and friends to gather for fun and relaxation. Some have likened it to the "ultimate man cave".
Коричневый домашний бар в стиле кантри – фото дизайна интерьера
3

