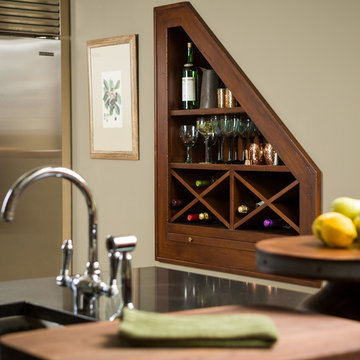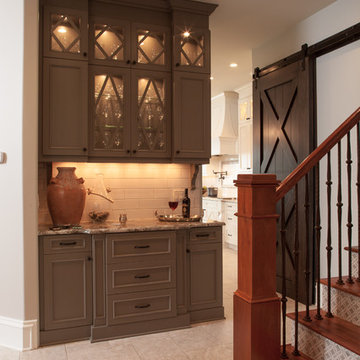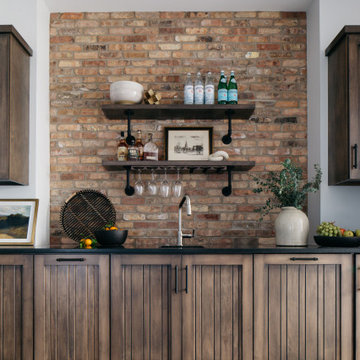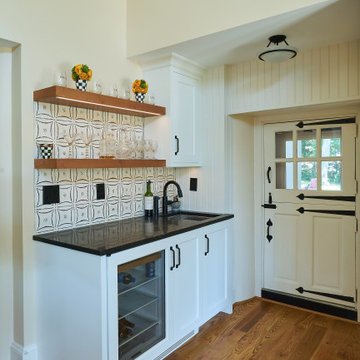Коричневый домашний бар в стиле кантри – фото дизайна интерьера
Сортировать:
Бюджет
Сортировать:Популярное за сегодня
141 - 160 из 1 894 фото
1 из 3
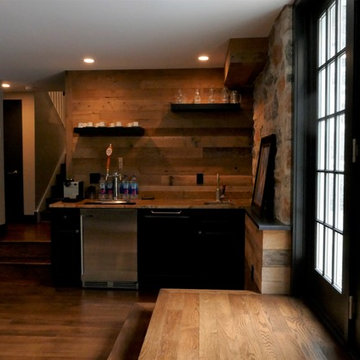
Идея дизайна: прямой домашний бар среднего размера в стиле кантри с врезной мойкой, темными деревянными фасадами, гранитной столешницей, коричневым фартуком, фартуком из дерева, паркетным полом среднего тона и коричневым полом
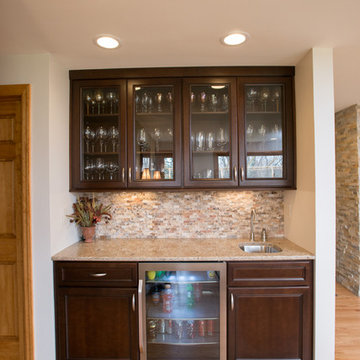
На фото: прямой домашний бар среднего размера в стиле кантри с мойкой, врезной мойкой, фасадами с утопленной филенкой, темными деревянными фасадами, бежевым фартуком и паркетным полом среднего тона с
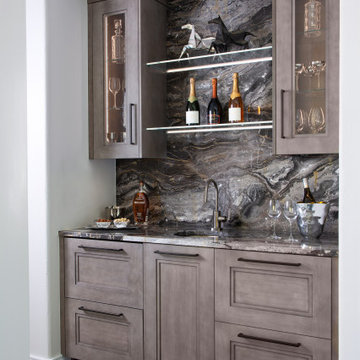
This handsome modern craftsman kitchen features Rutt’s door style by the same name, Modern Craftsman, for a look that is both timeless and contemporary. Features include open shelving, oversized island, and a wet bar in the living area.
design by Kitchen Distributors
photos by Emily Minton Redfield Photography
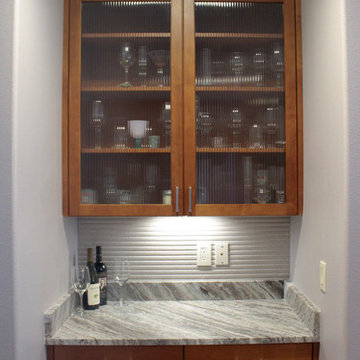
Madison Stoa Photos
Источник вдохновения для домашнего уюта: домашний бар в стиле кантри
Источник вдохновения для домашнего уюта: домашний бар в стиле кантри
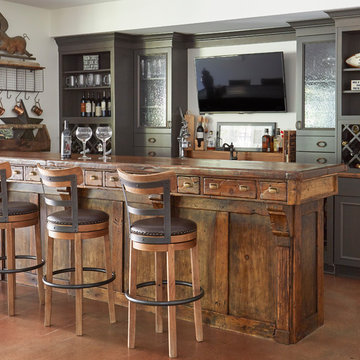
The antique bar was locally sourced. The perimeter cabinets are alder with a flint finish and features seeded glass door inserts and built in wine storage. Photo by Mike Kaskel
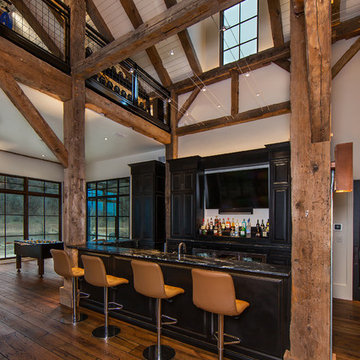
The lighting design in this rustic barn with a modern design was the designed and built by lighting designer Mike Moss. This was not only a dream to shoot because of my love for rustic architecture but also because the lighting design was so well done it was a ease to capture. Photography by Vernon Wentz of Ad Imagery
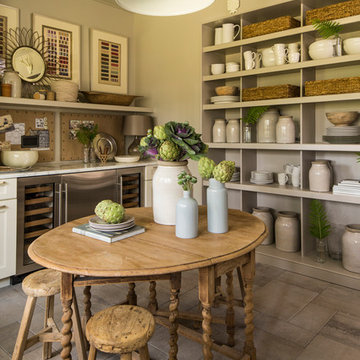
Свежая идея для дизайна: домашний бар среднего размера в стиле кантри с бежевым полом - отличное фото интерьера
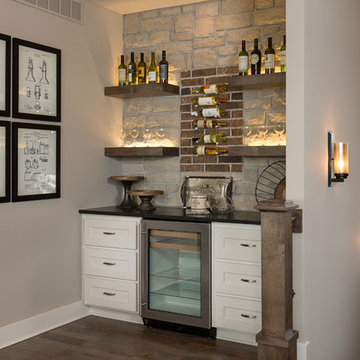
Elite Home Images
Стильный дизайн: прямой домашний бар в стиле кантри с фасадами в стиле шейкер, белыми фасадами, красным фартуком, фартуком из кирпича и темным паркетным полом - последний тренд
Стильный дизайн: прямой домашний бар в стиле кантри с фасадами в стиле шейкер, белыми фасадами, красным фартуком, фартуком из кирпича и темным паркетным полом - последний тренд

Alair and Boss design have many things in common that they pride, one of those is that they both love putting effort into the smallest details. The outlet framing for example, as well as the archway above the tv is mimicked by the slight archway in the wood beam above the bar top - did you notice?
Photography by: Merle Prosofsky
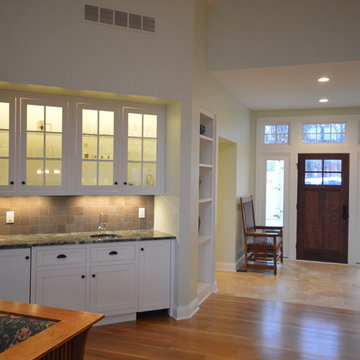
The bar area of the family room includes convenient, built in storage.
Пример оригинального дизайна: маленький прямой домашний бар в стиле кантри с мойкой, врезной мойкой, фасадами в стиле шейкер, белыми фасадами, гранитной столешницей, серым фартуком, фартуком из керамической плитки и светлым паркетным полом для на участке и в саду
Пример оригинального дизайна: маленький прямой домашний бар в стиле кантри с мойкой, врезной мойкой, фасадами в стиле шейкер, белыми фасадами, гранитной столешницей, серым фартуком, фартуком из керамической плитки и светлым паркетным полом для на участке и в саду
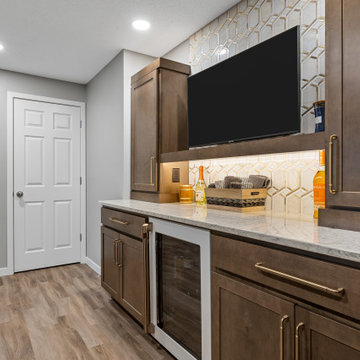
Experience the a total basement revamp with this home! With stylish hardwood floors and a sleek tile backsplash, the space exudes modern sophistication. The wet bar, adorned with barstools, invites entertainment, while the bathroom features a chic bathtub and the other complete with a tile shower. A perfect fusion of blue and brown hues creates a cozy ambiance. This walk-out basement remodel offers a unique blend of contemporary design and comfort, providing the ideal setting for relaxation and social gatherings.
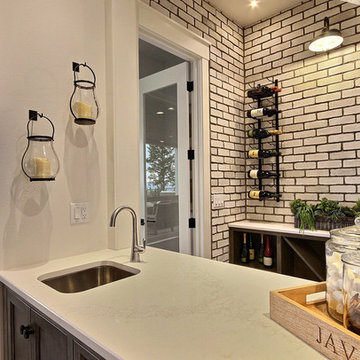
Inspired by the majesty of the Northern Lights and this family's everlasting love for Disney, this home plays host to enlighteningly open vistas and playful activity. Like its namesake, the beloved Sleeping Beauty, this home embodies family, fantasy and adventure in their truest form. Visions are seldom what they seem, but this home did begin 'Once Upon a Dream'. Welcome, to The Aurora.
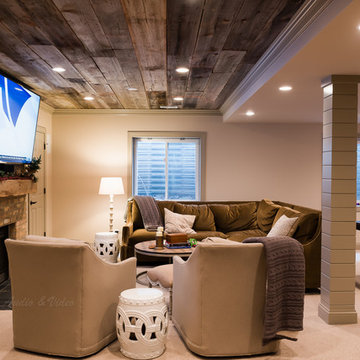
Basement remodel in conjunction with Blank & Baker Construction. We created a media room with surround sound, a bar and whole house audio system.
photo credit: David Davis www.daviddavis.photography
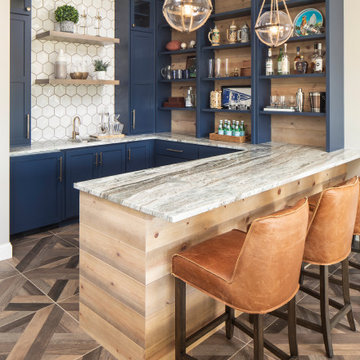
2020 Artisan Home Tour
Builder: Kootenia Homes
Photo: Landmark Photography
• For questions on this project including features or finishes, please reach out to the builder of this home.
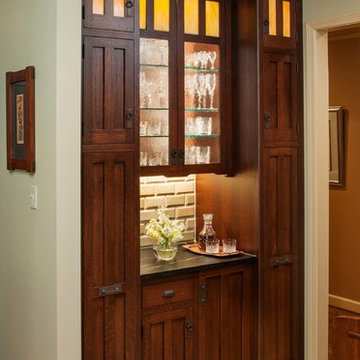
This custom Arts & Crafts Crown Point Cabinetry kitchen and bar area features, Quartersawn White Oak with a Washington Cherry stained finish. The Island and custom Range Hood both feature, Bee’s Wax over Eco Brown stain and Burnished over Maple. The kitchen and bar area cabinetry have a Craftsman style door with Black Walnut pegs, while the island presents an Old Cupboard door style that blends seamlessly. Additionally, the doors and drawers also feature a soft close element. Photo by Crown Point Cabinetry
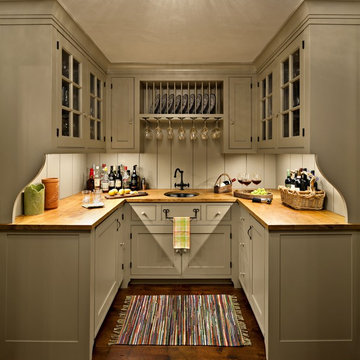
The Butler's Pantry incorporates custom racks for wine glasses and plates.
Robert Benson Photography
Идея дизайна: большой домашний бар в стиле кантри
Идея дизайна: большой домашний бар в стиле кантри
Коричневый домашний бар в стиле кантри – фото дизайна интерьера
8
