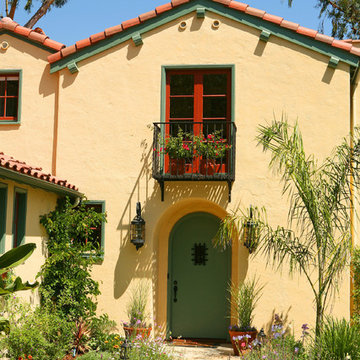Коричневая, зеленая прихожая – фото дизайна интерьера
Сортировать:
Бюджет
Сортировать:Популярное за сегодня
201 - 220 из 140 186 фото
1 из 3
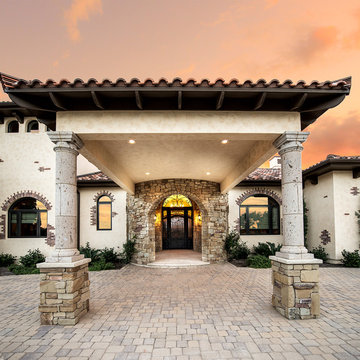
На фото: огромная прихожая в средиземноморском стиле с бежевыми стенами и одностворчатой входной дверью с
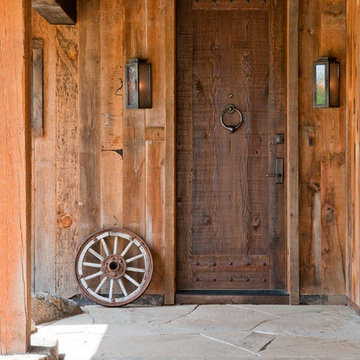
Источник вдохновения для домашнего уюта: входная дверь в стиле рустика с одностворчатой входной дверью и входной дверью из дерева среднего тона
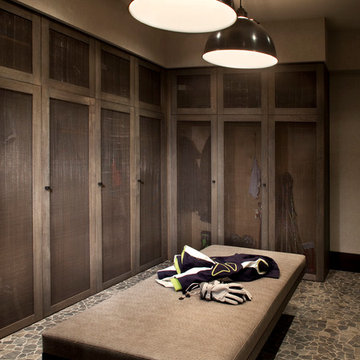
Gibeon Photography
Источник вдохновения для домашнего уюта: тамбур в стиле рустика с коричневыми стенами
Источник вдохновения для домашнего уюта: тамбур в стиле рустика с коричневыми стенами

На фото: тамбур среднего размера в классическом стиле с бежевыми стенами, светлым паркетным полом и коричневым полом с
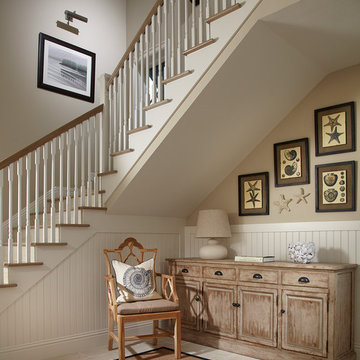
Идея дизайна: фойе в морском стиле с бежевыми стенами и бежевым полом
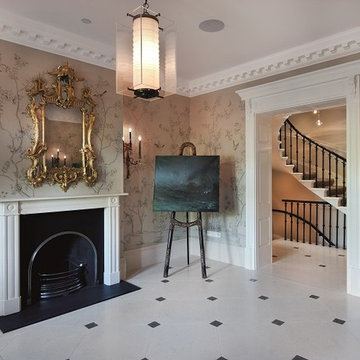
A wide shot of the entrance to Cornwall Terrace property, with Fromental wallpaper. The design is Nonsuch in pencil.
На фото: большое фойе в современном стиле с разноцветными стенами и полом из керамической плитки
На фото: большое фойе в современном стиле с разноцветными стенами и полом из керамической плитки
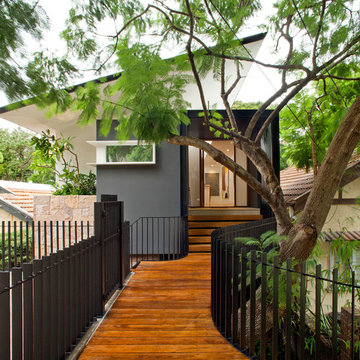
Adding a new level to an existing house has given the house a new identity from the street.
Пример оригинального дизайна: входная дверь в современном стиле с одностворчатой входной дверью
Пример оригинального дизайна: входная дверь в современном стиле с одностворчатой входной дверью
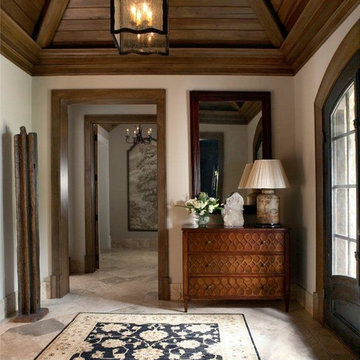
In this foyer we added a wooden, stained vaulted ceiling with exposed beams to nlarge the space and add impact. The wood door surrounds add a handsome contrast and helps anchor the lofty feel imparted by the ceiling treatment. Chris Little Photography
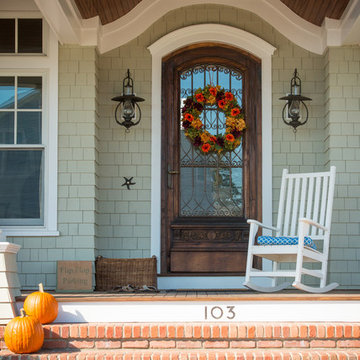
http://www.dlauphoto.com/david/
David Lau
Идея дизайна: большая входная дверь в морском стиле с одностворчатой входной дверью, входной дверью из темного дерева и зелеными стенами
Идея дизайна: большая входная дверь в морском стиле с одностворчатой входной дверью, входной дверью из темного дерева и зелеными стенами
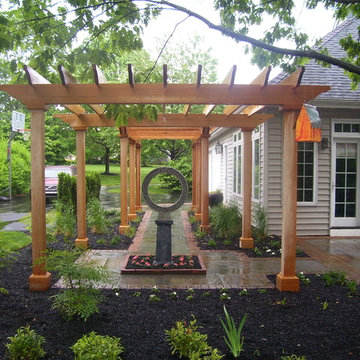
After many years of having no outdoor living space and dealing with overgrown plants and trees the owner’s decided it was time to revitalize their backyard. They knew they wanted a large sitting area with a wood burning fireplace, room for outdoor dining and a place for the grill. A connecting walk would be needed to get guests from the driveway to the outdoor space. Last but not least, the owners wanted the ability to and a reason for stepping out of their unusable patio doors.
The designers decided from the start the fireplace would be the prominent feature and focal point for the entire project. A large fireplace accented with sitting walls and arbors was positioned to anchor the corner of the patio. Stone was chosen to set the fireplace apart as its own element. Brick was used for the sitting walls and brick accents were added to the fireplace to tie into the house. An inlaid herringbone brick detail was incorporated above the stone mantle to simulate artwork which is typically found above indoor fireplaces. Flagstone was used for the wall caps and hearth to match the patio and thicker flagstone tread stock was used for the mantle and top. The arbors were added to visually balance the pergolas at the opposite side of the patio.
For the patio the designers created a series of offset spaces to help subtly divide the space into two areas, sitting and dining. Two large existing trees also help dictate the shape of the patio. Cut flagstone was chosen for the surface bordered by a double soldier edge of brick. The brick edging also surrounds a decorative gravel area topped with an urn fountain which provides a secondary focal point and the sound of water. Large flagstone treads were used for the steps leading to the previously unused patio doors. Opposite the fireplace a short walk leads to a square transition area with a statue chosen by the owner. The statue provides a strong focal point when entering from the driveway. A longer walk leads from this space along the house to the driveway.
The pergolas and arbors were designed by the landscape designer as part of this project but were ultimately contracted separately by the owner. The larger square pergola was intended as an area for a bench or two separate from the main patio. The longer pergola was added later in the design phase to help provide shade to the interior of the house. The arbors at the fireplace were added to balance out the wood elements at the opposite side while adding additional architectural interest to the fireplace.
While this project was predominantly hardscaping, planting and lighting were also incorporated into the design. Several large existing trees were retained and serious of smaller understory trees were added to help enclose the space. The designer’s took advantage of the large trees to place down lights on the branches to achieve a moonlight effect at night. Additional lighting was used on the pergola, to accent focal points, to up light the smaller trees and around the patio. Massed planting of Japanese forest grass provides bold foliage color for the shady garden. A mulch path leads off behind the fireplace to another garden and a secluded area ideal for a bench or small table and chairs. Additional plantings were added along the rear property line to screen and unsightly fence.
This project has obviously completely changed the way the owners use their backyard. They now have a seamless transition from indoors to outdoors with the use of the patio doors. The large patio allows for entertaining small gatherings outdoors for the first time. The fireplace has definitely become the primary gathering place for family and friends.
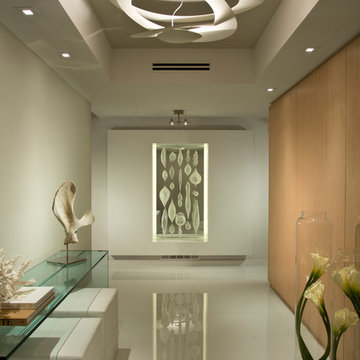
Свежая идея для дизайна: узкая прихожая в современном стиле с серыми стенами и белым полом - отличное фото интерьера

Barry Grossman Photography
Стильный дизайн: фойе в современном стиле с белыми стенами - последний тренд
Стильный дизайн: фойе в современном стиле с белыми стенами - последний тренд

На фото: входная дверь в классическом стиле с одностворчатой входной дверью и черной входной дверью
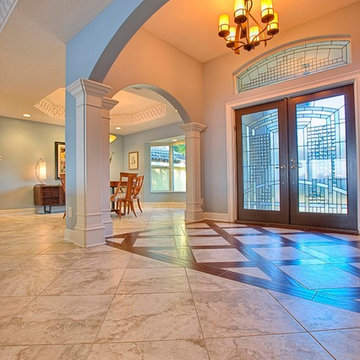
The entrance was changed adding arches and columns to give it an open entry way feel with porcelain tile, the entry also had a wood porcelain for a more grand look as you walk in.
Photo credit: Peter Obetz

Стильный дизайн: фойе среднего размера в морском стиле с бежевыми стенами, темным паркетным полом, двустворчатой входной дверью и стеклянной входной дверью - последний тренд
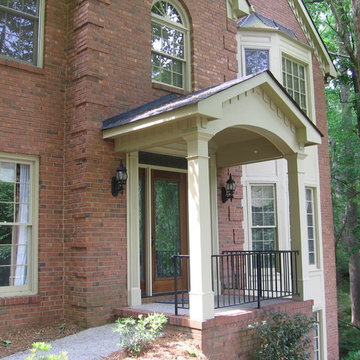
Two column arched portico with gable roof and black railing located in Alpharetta, GA. ©2012 Georgia Front Porch.
Свежая идея для дизайна: входная дверь среднего размера в классическом стиле с одностворчатой входной дверью и входной дверью из дерева среднего тона - отличное фото интерьера
Свежая идея для дизайна: входная дверь среднего размера в классическом стиле с одностворчатой входной дверью и входной дверью из дерева среднего тона - отличное фото интерьера

На фото: большое фойе в стиле кантри с полом из керамогранита, одностворчатой входной дверью и входной дверью из темного дерева с

This side entrance is full of special character and elements with Old Chicago Brick floors and arch which also leads to the garage and back brick patio! This is the perfect setting for the beach to endure the sand coming in on those bare feet! Fletcher Isaacs Photographer

Wrap around front porch - relax, read or socialize here - plenty of space for furniture and seating
Источник вдохновения для домашнего уюта: прихожая в классическом стиле с одностворчатой входной дверью и входной дверью из темного дерева
Источник вдохновения для домашнего уюта: прихожая в классическом стиле с одностворчатой входной дверью и входной дверью из темного дерева
Коричневая, зеленая прихожая – фото дизайна интерьера
11
