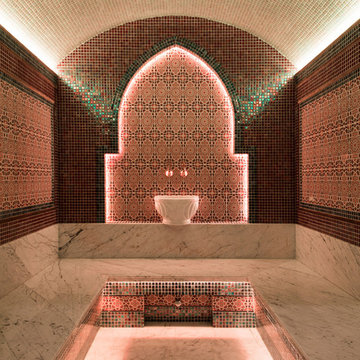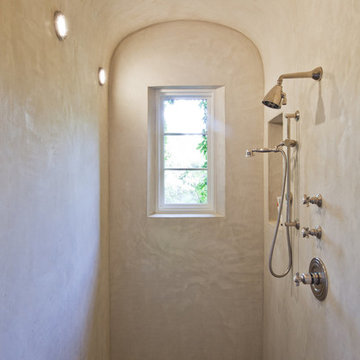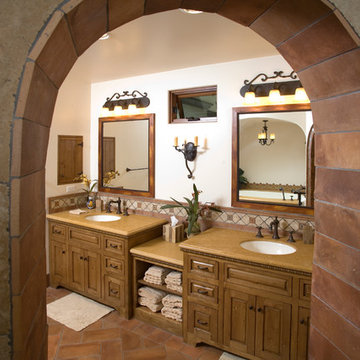Коричневая ванная комната в средиземноморском стиле – фото дизайна интерьера
Сортировать:
Бюджет
Сортировать:Популярное за сегодня
141 - 160 из 14 468 фото
1 из 3
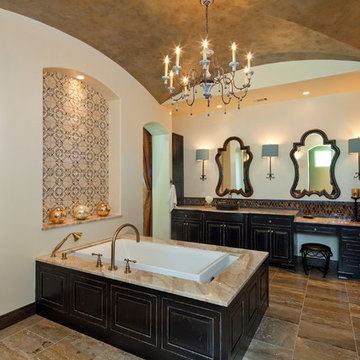
Photo Courtesy of Architectural Tile & Stone, designed by Amanda Stephenson of Design Studio 2010 | Polanco 1 in mocka & charcoal on off white
На фото: ванная комната в средиземноморском стиле с
На фото: ванная комната в средиземноморском стиле с
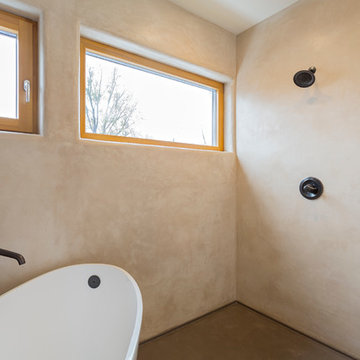
Tadelakt shower surround.
Dane Cronin Photography
На фото: ванная комната среднего размера в средиземноморском стиле с отдельно стоящей ванной, бежевыми стенами, бетонным полом и душевой кабиной
На фото: ванная комната среднего размера в средиземноморском стиле с отдельно стоящей ванной, бежевыми стенами, бетонным полом и душевой кабиной
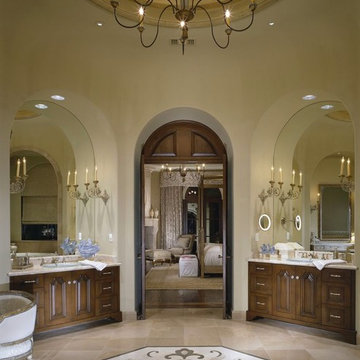
На фото: главная ванная комната в средиземноморском стиле с фасадами цвета дерева среднего тона, бежевыми стенами, мраморным полом и бежевым полом
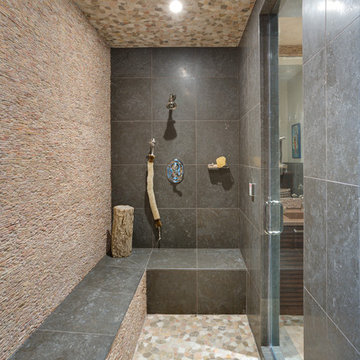
Свежая идея для дизайна: ванная комната в средиземноморском стиле с душем в нише, бежевой плиткой и полом из керамической плитки - отличное фото интерьера
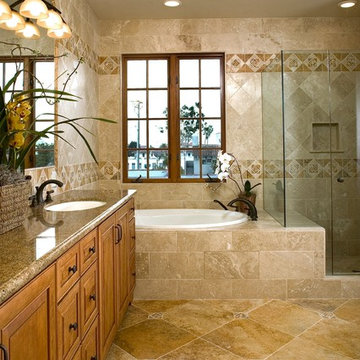
Jim Bartsch Photography
Источник вдохновения для домашнего уюта: большая главная ванная комната в средиземноморском стиле с врезной раковиной, фасадами с выступающей филенкой, фасадами цвета дерева среднего тона, столешницей из гранита, угловым душем, бежевой плиткой, полом из травертина, накладной ванной и плиткой из травертина
Источник вдохновения для домашнего уюта: большая главная ванная комната в средиземноморском стиле с врезной раковиной, фасадами с выступающей филенкой, фасадами цвета дерева среднего тона, столешницей из гранита, угловым душем, бежевой плиткой, полом из травертина, накладной ванной и плиткой из травертина
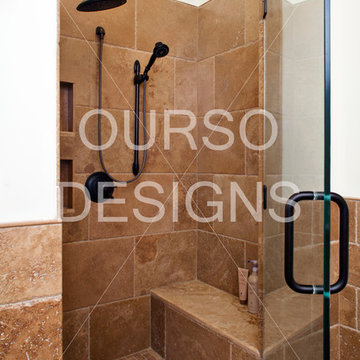
This residence is located in the narrow streets of the French Quarter, which boasts iconic New Orleans design. Made from brick, stucco, and ornate wrought iron details...the exterior of this home is the spirit of Louisiana. The interior is made of salvaged and re-purposed beams and lighting fixtures. The finishes create an atmosphere that boasts an eclectic Louisiana lifestyle and reflects the way of life in the Big Easy.
Photography by Chipper Hatter
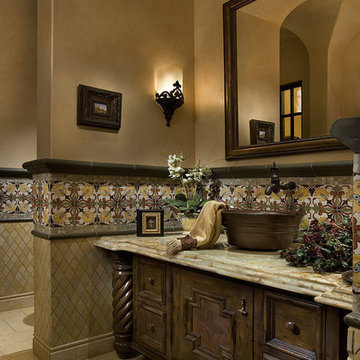
This bathroom was designed and built to the highest standards by Fratantoni Luxury Estates. Check out our Facebook Fan Page at www.Facebook.com/FratantoniLuxuryEstates
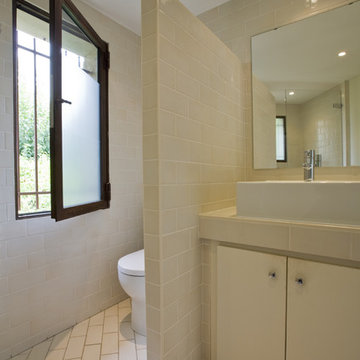
Recently renovated, parts of this in-town home in Rasteau, France are 800 years old.
Photography by Geoffrey Hodgdon
Стильный дизайн: ванная комната в средиземноморском стиле с плиткой кабанчик и настольной раковиной - последний тренд
Стильный дизайн: ванная комната в средиземноморском стиле с плиткой кабанчик и настольной раковиной - последний тренд
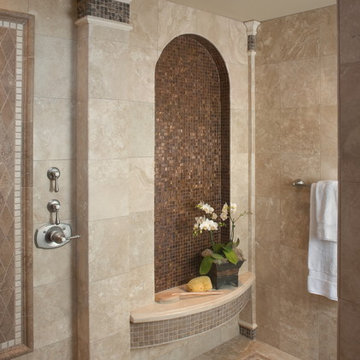
Interior designer Jim Walters created a Roman-style shower area styled like an outdoor pavilion. Tile columns at four corners support a pyramid skylight that opens electronically and floods the space with sunshine.
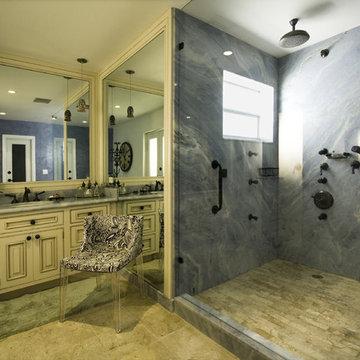
На фото: ванная комната в средиземноморском стиле с фасадами с выступающей филенкой, бежевыми фасадами, синей плиткой и мраморной плиткой
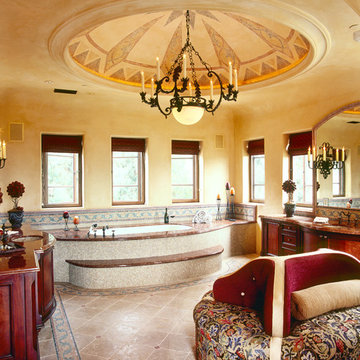
На фото: большая главная ванная комната в средиземноморском стиле с фасадами островного типа, темными деревянными фасадами, бежевой плиткой, каменной плиткой и мраморной столешницей

Indulge in luxury and sophistication with this meticulously designed master bathroom. The centerpiece is the spacious master bathroom corner shower, offering a rejuvenating experience every time. The master bathroom bathtub beckons for tranquil moments of relaxation, complemented by an elegant master bathroom sink with taps for added convenience.
Storage meets style with wooden brown bathroom cabinets, featuring raised panel cabinets that seamlessly blend aesthetics and functionality. The marble top bathroom vanity adds a touch of opulence to the space, creating a focal point that exudes timeless charm.
Enhance the ambiance with master bathroom wall mirror and wall lamps, providing both practical illumination and a touch of glamour. The tile flooring contributes to a clean and modern aesthetic, harmonizing with the enclosed glass shower and shower kit for a spa-like atmosphere.
Natural light filters through the bathroom glass window, illuminating the brown wooden floor and accentuating the soothing palette. Thoughtful details such as bathroom recessed lighting, bathroom ac duct, and flat ceiling design elevate the overall comfort and aesthetic appeal.
Modern convenience is at your fingertips with strategically placed bathroom electric switches, ensuring a seamless experience. Embrace a sense of calm and warmth with beige bathroom ideas that tie together the elements, creating a master bathroom retreat that balances functionality and elegance.
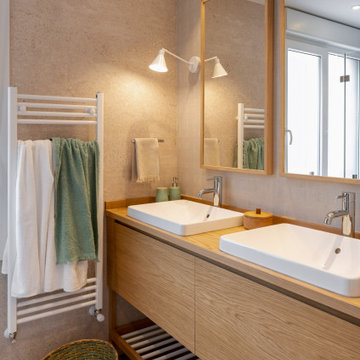
Reforma integral Sube Interiorismo www.subeinteriorismo.com
Fotografía Biderbost Photo
Свежая идея для дизайна: главная ванная комната среднего размера в средиземноморском стиле с белыми фасадами, бежевой плиткой, керамогранитной плиткой, бежевыми стенами, настольной раковиной, столешницей из дерева, бежевым полом, коричневой столешницей, тумбой под две раковины, встроенной тумбой и плоскими фасадами - отличное фото интерьера
Свежая идея для дизайна: главная ванная комната среднего размера в средиземноморском стиле с белыми фасадами, бежевой плиткой, керамогранитной плиткой, бежевыми стенами, настольной раковиной, столешницей из дерева, бежевым полом, коричневой столешницей, тумбой под две раковины, встроенной тумбой и плоскими фасадами - отличное фото интерьера
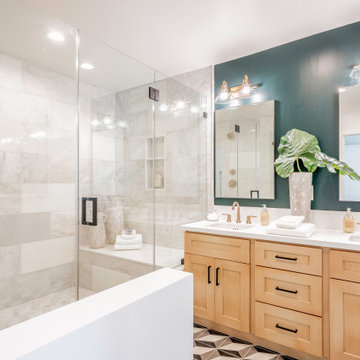
На фото: главная ванная комната в средиземноморском стиле с фасадами в стиле шейкер, фасадами цвета дерева среднего тона, душем в нише, серой плиткой, зелеными стенами, врезной раковиной, разноцветным полом, белой столешницей и тумбой под две раковины
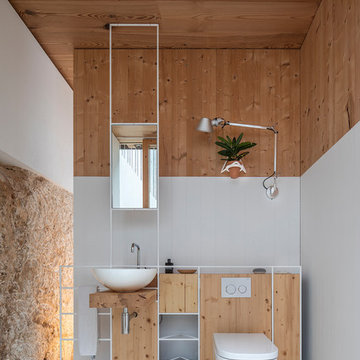
Bosc d’en Pep Ferrer es el topónimo tradicional de una parcela de gran extensión ubicada junto a la playa de Migjorn, en la costa Sur de la isla de Formentera. En ella hay una lugar que desata el deseo de habitar una onírica panorámica donde el horizonte solo queda recortado por la bella silueta de la Torre des Pi des Català, erigida en 1763.
El proyecto se gesta en la dualidad entre lo telúrico y lo tectónico. Lo pesado y lo ligero. Tierra y aire. Lo artesanal y lo tecnológico. Esfuerzo a compresión y resistencia a tracción.
La roca, que aflora superficialmente en el lugar elegido, se ha esculpido como si de una escultura se tratase, ofreciendo un vacío que recuerda a las canteras de piedra de ‘marès’. Una espacio materializado con una sola piedra. Monolítico. Megalítico. Estereotómico.
La intervención acoge una vivienda para una familia sensible con el medio ambiente, cuyo programa se reparte en tres módulos ligeros construidos en seco y el vacío generado por substracción de materia en la planta inferior. Esta disposición longitudinal da lugar a sucesiones de vacío-lleno, patios, pasarelas de conexión, visiones transversales y al descubrimiento por sorpresa de un espacio esculpido por el tiempo: una cueva natural en el patio de acceso principal, que durante las obras se integró al conjunto.La estructura es fácilmente inteligible y se manifiesta en tres estratos con niveles de precisión ascendentes: en la planta inferior se hace evidente la inexistencia de muros de contención añadidos al sustrato rocoso, así como la aparición una pequeña estructura de hormigón que regulariza el nivel superior de dicha planta y constituye la plataforma de apoyo de la planta baja. En la planta superior, como si de una maqueta a escala real se tratase, el montaje biapoyado de la estructura se hace evidente desde el interior, donde se ha dejado vista en la mayor parte de los casos, convergiendo en un solo elemento (paneles de madera contra-laminada) varias funciones: estructura, cerramiento y acabado.
La nobleza de los materiales utilizados y de sus uniones ha estado presente en el proceso de proyecto y ejecución. Bajo criterios de bioconstrucción han primado los de origen natural y si era posible del propio lugar: roca esculpida, grava de machaqueo de la propia excavación, piedra caliza capri, madera de pino y de abeto, paneles de algodón reciclado, mármol blanco macael, pintura al silicato de alta permeabilidad, etc. Esto ha revertido en unos cerramientos higroscópicos y permeables al vapor del agua, que permiten un ambiente interior más agradable y sano, a la vez que necesita de menos aportes energéticos para un correcto funcionamiento.
A nivel ambiental, la propuesta incorpora sistemas bioclimáticos pasivos de probada eficacia en este clima, así como la autosuficiencia de agua gracias a un aljibe de gran volumen que reaprovecha el agua de lluvia.
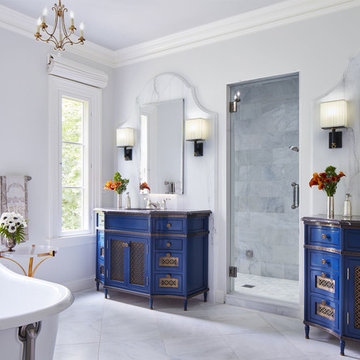
Идея дизайна: ванная комната в средиземноморском стиле с синими фасадами, серыми стенами, врезной раковиной, серым полом, черной столешницей и фасадами с утопленной филенкой
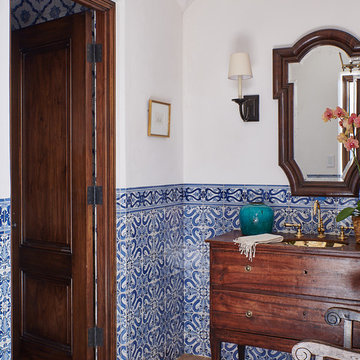
На фото: ванная комната в средиземноморском стиле с фасадами цвета дерева среднего тона, синей плиткой, белой плиткой, белыми стенами, паркетным полом среднего тона, врезной раковиной, столешницей из дерева, коричневым полом, коричневой столешницей и плоскими фасадами с
Коричневая ванная комната в средиземноморском стиле – фото дизайна интерьера
8
