Коричневая ванная комната с подвесной раковиной – фото дизайна интерьера
Сортировать:Популярное за сегодня
161 - 180 из 5 029 фото
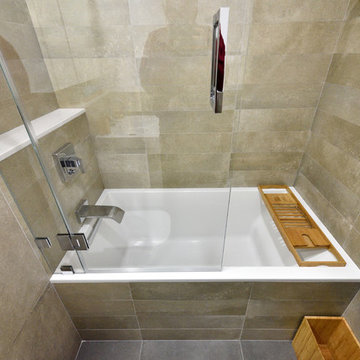
Contemporary bathroom with tiled facade of bath.
Steven Smith
Идея дизайна: маленькая главная ванная комната в современном стиле с плоскими фасадами, белыми фасадами, накладной ванной, душем над ванной, инсталляцией, серой плиткой, керамической плиткой, разноцветными стенами, полом из керамической плитки и подвесной раковиной для на участке и в саду
Идея дизайна: маленькая главная ванная комната в современном стиле с плоскими фасадами, белыми фасадами, накладной ванной, душем над ванной, инсталляцией, серой плиткой, керамической плиткой, разноцветными стенами, полом из керамической плитки и подвесной раковиной для на участке и в саду
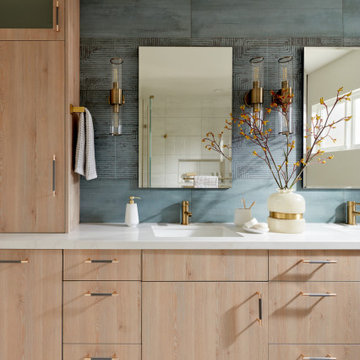
A modern master bath gets its allure from the blend of solid and textured tiles placed horizontally across the backsplash and shower wall. Contrasting large format white tiles in the shower keeps the space light and bright. Affordable custom cabinets are achieved with a light wood-tone laminate cabinet.
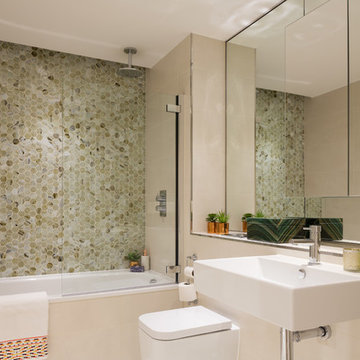
Basement Master Bathroom
Источник вдохновения для домашнего уюта: главная ванная комната среднего размера в стиле фьюжн с накладной ванной, душем над ванной, инсталляцией, зеленой плиткой, стеклянной плиткой, бежевыми стенами, полом из керамической плитки, подвесной раковиной и бежевым полом
Источник вдохновения для домашнего уюта: главная ванная комната среднего размера в стиле фьюжн с накладной ванной, душем над ванной, инсталляцией, зеленой плиткой, стеклянной плиткой, бежевыми стенами, полом из керамической плитки, подвесной раковиной и бежевым полом
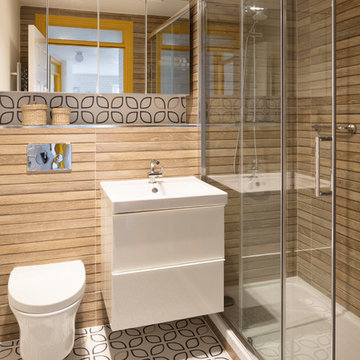
Источник вдохновения для домашнего уюта: маленькая главная ванная комната в скандинавском стиле с плоскими фасадами, белыми фасадами, душем в нише, инсталляцией, бежевой плиткой, керамогранитной плиткой, бежевыми стенами, полом из керамогранита, подвесной раковиной, разноцветным полом и душем с раздвижными дверями для на участке и в саду
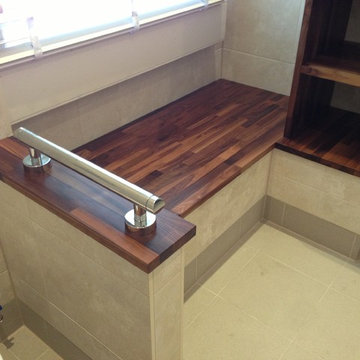
Идея дизайна: ванная комната среднего размера в современном стиле с подвесной раковиной, столешницей из дерева, открытым душем, инсталляцией, бежевой плиткой, керамической плиткой, бежевыми стенами и полом из керамической плитки
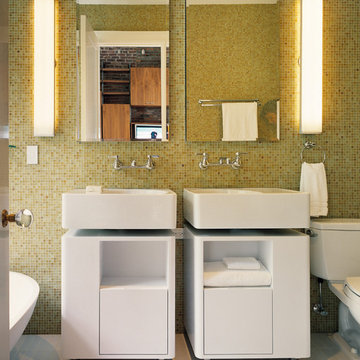
Bathroom
Photography by Paul Warchol
Свежая идея для дизайна: ванная комната в стиле модернизм с подвесной раковиной, белыми фасадами, желтой плиткой и плиткой мозаикой - отличное фото интерьера
Свежая идея для дизайна: ванная комната в стиле модернизм с подвесной раковиной, белыми фасадами, желтой плиткой и плиткой мозаикой - отличное фото интерьера
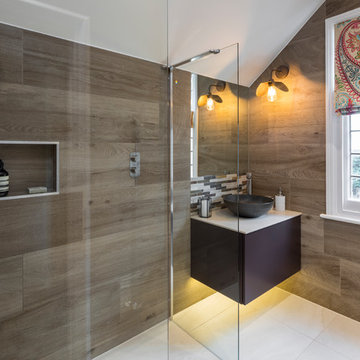
Стильный дизайн: маленькая ванная комната в стиле модернизм с подвесной раковиной, столешницей из искусственного камня, бежевой столешницей, плоскими фасадами, фиолетовыми фасадами, душевой комнатой, коричневой плиткой, керамической плиткой, полом из керамической плитки, душевой кабиной, белым полом и открытым душем для на участке и в саду - последний тренд
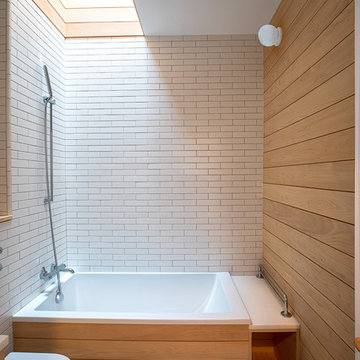
Ararat Agayan
На фото: большая детская ванная комната в современном стиле с фасадами островного типа, светлыми деревянными фасадами, душевой комнатой, унитазом-моноблоком, белой плиткой, плиткой кабанчик, бежевыми стенами, полом из сланца, подвесной раковиной, столешницей из искусственного кварца, синим полом, душем с распашными дверями и белой столешницей
На фото: большая детская ванная комната в современном стиле с фасадами островного типа, светлыми деревянными фасадами, душевой комнатой, унитазом-моноблоком, белой плиткой, плиткой кабанчик, бежевыми стенами, полом из сланца, подвесной раковиной, столешницей из искусственного кварца, синим полом, душем с распашными дверями и белой столешницей
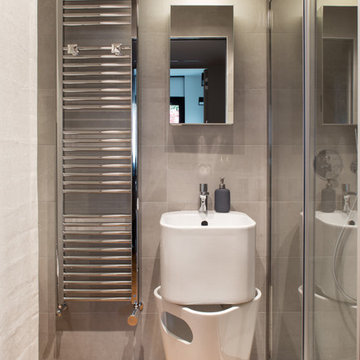
Идея дизайна: ванная комната среднего размера в современном стиле с плоскими фасадами, белыми фасадами, серой плиткой, керамической плиткой, светлым паркетным полом и подвесной раковиной
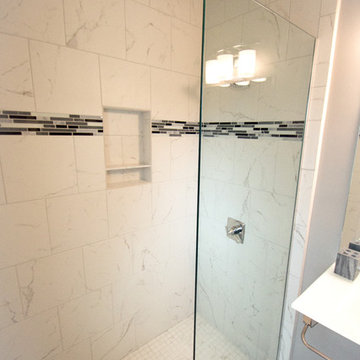
One of the focal points of this gorgeous bathroom is the sink. It is a wall-mounted glass console top from Signature Hardware and includes a towel bar. On the sink is mounted a single handle Delta Ashlyn faucet with a chrome finish. Above the sink is a plain-edged mirror and a 3-light vanity light.
The shower has a 12" x12" faux marble tile from floor to ceiling and in an offset pattern with a 4" glass mosaic feature strip and a recessed niche with shelf for storage. Shower floor matches the shower wall tile and is 2" x 2". Delta 1700 series faucet in chrome. The shower has a heavy frameless half wall panel.
Bathroom floor is a true Carrara marble basket weave floor tile with wood primed baseboard.
Toilet is Mansfield comfort-height elongated in white with 2 custom made glass shelves above.
www.melissamannphotography.com
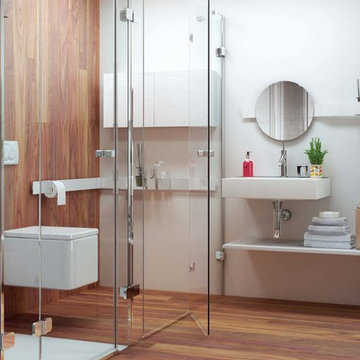
Muebles de baño de estilo actual con accesorios y sistemas de orden en interiores de cajones y barras para colgar espejos, bandejas para utensilios, vasos para cepillos.
Cabo de Marcas | Branding
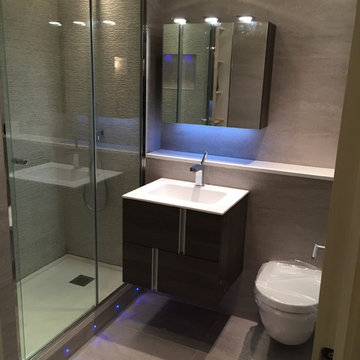
TC Wetrooms Ltd.
Свежая идея для дизайна: маленькая ванная комната в современном стиле с подвесной раковиной, душем в нише, инсталляцией и разноцветной плиткой для на участке и в саду - отличное фото интерьера
Свежая идея для дизайна: маленькая ванная комната в современном стиле с подвесной раковиной, душем в нише, инсталляцией и разноцветной плиткой для на участке и в саду - отличное фото интерьера
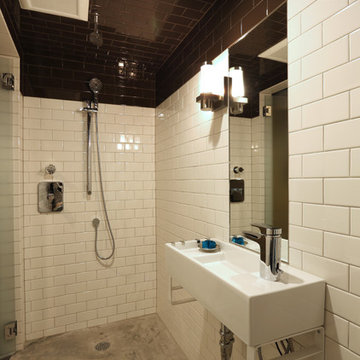
A removable shower handset with adjustable heights makes this wet room a convenient spot for the tallest or smallest members of the family to clean up after a hard day's work or play. Design by Kristyn Bester. Photo by Photo Art Portraits
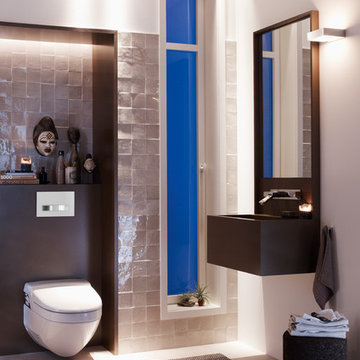
Small spaces, like the mostly vertical living found in metropolitan cities like New York, San Francisco and Chicago, require home owners to maximize every square foot. Design firms are taking notice, and have begun using furniture and fixtures designed for micro-living, like built-in desks that fuse shelf storage with working space. But this trend isn’t exclusive to living rooms or kitchens: 24 percent of U.S. adults think saving space is the most important quality in designing a bathroom, according to a Geberit survey. Geberit’s in-wall toilet system turns the traditional perception of a toilet on its head by hiding the tank and pipes behind the wall, saving inches of space. The system is completely customizable, with nearly endless combinations of flush plates and wall-mounted toilet bowls.
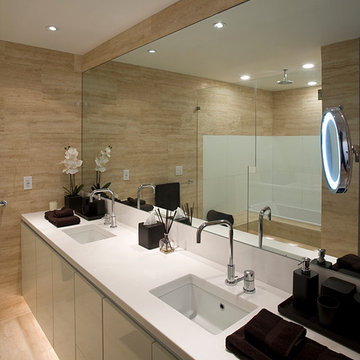
Идея дизайна: большая главная ванная комната в современном стиле с подвесной раковиной, плоскими фасадами, белыми фасадами, мраморной столешницей, бежевой плиткой, каменной плиткой, бежевыми стенами и полом из травертина
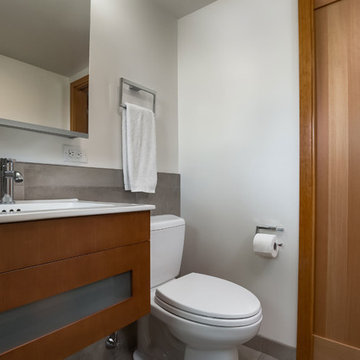
Wood grain in both the vanity and the sliding pocket door help to contrast the relatively industrial look throughout the rest of the space. The wainscoting on the wall helps to protect the space from water damage while also helping visually to link together the shower and the rest of the room.
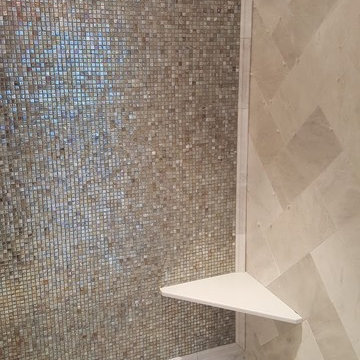
Пример оригинального дизайна: ванная комната среднего размера в современном стиле с открытыми фасадами, открытым душем, раздельным унитазом, серой плиткой, разноцветной плиткой, белой плиткой, плиткой мозаикой, серыми стенами, полом из керамической плитки, душевой кабиной, подвесной раковиной и столешницей из искусственного камня
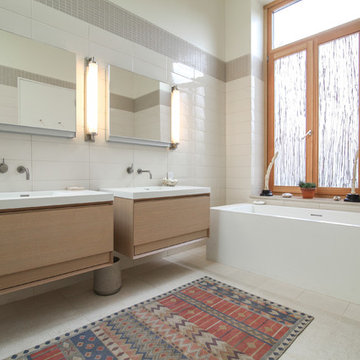
На фото: ванная комната в современном стиле с белой плиткой, белыми стенами, душевой кабиной, подвесной раковиной и отдельно стоящей ванной
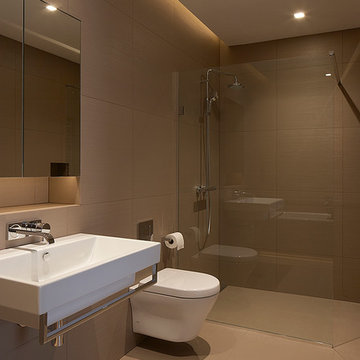
На фото: главная ванная комната среднего размера в современном стиле с бежевой плиткой, керамогранитной плиткой, бежевыми стенами, полом из керамогранита и подвесной раковиной с

Property Marketed by Hudson Place Realty - Style meets substance in this circa 1875 townhouse. Completely renovated & restored in a contemporary, yet warm & welcoming style, 295 Pavonia Avenue is the ultimate home for the 21st century urban family. Set on a 25’ wide lot, this Hamilton Park home offers an ideal open floor plan, 5 bedrooms, 3.5 baths and a private outdoor oasis.
With 3,600 sq. ft. of living space, the owner’s triplex showcases a unique formal dining rotunda, living room with exposed brick and built in entertainment center, powder room and office nook. The upper bedroom floors feature a master suite separate sitting area, large walk-in closet with custom built-ins, a dream bath with an over-sized soaking tub, double vanity, separate shower and water closet. The top floor is its own private retreat complete with bedroom, full bath & large sitting room.
Tailor-made for the cooking enthusiast, the chef’s kitchen features a top notch appliance package with 48” Viking refrigerator, Kuppersbusch induction cooktop, built-in double wall oven and Bosch dishwasher, Dacor espresso maker, Viking wine refrigerator, Italian Zebra marble counters and walk-in pantry. A breakfast nook leads out to the large deck and yard for seamless indoor/outdoor entertaining.
Other building features include; a handsome façade with distinctive mansard roof, hardwood floors, Lutron lighting, home automation/sound system, 2 zone CAC, 3 zone radiant heat & tremendous storage, A garden level office and large one bedroom apartment with private entrances, round out this spectacular home.
Коричневая ванная комната с подвесной раковиной – фото дизайна интерьера
9