Коричневая ванная комната с подвесной раковиной – фото дизайна интерьера
Сортировать:
Бюджет
Сортировать:Популярное за сегодня
81 - 100 из 5 029 фото
1 из 3
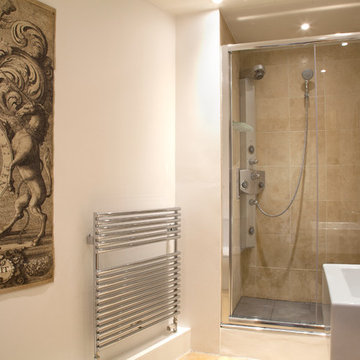
Photographs by Elayne Barre
Стильный дизайн: маленькая главная ванная комната в стиле фьюжн с душем без бортиков, бежевой плиткой, керамогранитной плиткой, белыми стенами, полом из известняка и подвесной раковиной для на участке и в саду - последний тренд
Стильный дизайн: маленькая главная ванная комната в стиле фьюжн с душем без бортиков, бежевой плиткой, керамогранитной плиткой, белыми стенами, полом из известняка и подвесной раковиной для на участке и в саду - последний тренд
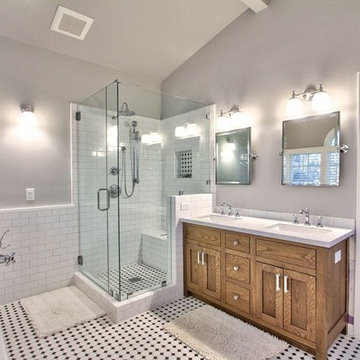
Пример оригинального дизайна: главная ванная комната среднего размера в стиле неоклассика (современная классика) с фасадами островного типа, синими фасадами, отдельно стоящей ванной, угловым душем, белой плиткой, серыми стенами, подвесной раковиной, разноцветным полом, душем с распашными дверями и белой столешницей
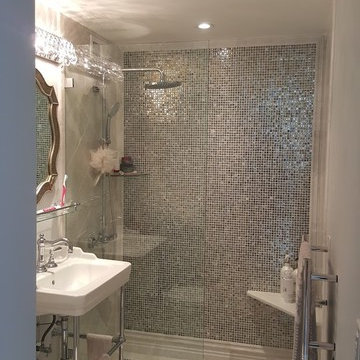
Источник вдохновения для домашнего уюта: ванная комната среднего размера в современном стиле с открытыми фасадами, открытым душем, раздельным унитазом, серой плиткой, разноцветной плиткой, белой плиткой, плиткой мозаикой, серыми стенами, полом из керамической плитки, душевой кабиной, подвесной раковиной и столешницей из искусственного камня
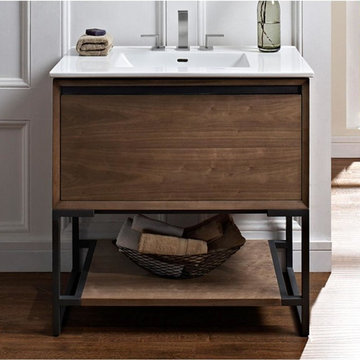
Grove Supply Inc. is proud to present this natural walnut finished floor mount vanity, by Fairmont Designs. The 1505-V36 is made from premium materials, this Floor Mount Vanity offers great function and value for your home. This fixture is part of Fairmont Designs's decorative m4 Collection, so make sure to check out other contemporary fixtures to accessorize your room.
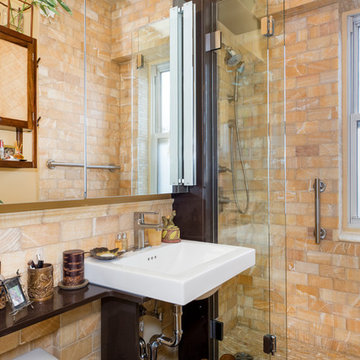
Complete Bathroom Renovation
На фото: маленькая ванная комната в средиземноморском стиле с душем в нише, раздельным унитазом, каменной плиткой, разноцветными стенами, полом из керамической плитки, подвесной раковиной и бежевой плиткой для на участке и в саду с
На фото: маленькая ванная комната в средиземноморском стиле с душем в нише, раздельным унитазом, каменной плиткой, разноцветными стенами, полом из керамической плитки, подвесной раковиной и бежевой плиткой для на участке и в саду с
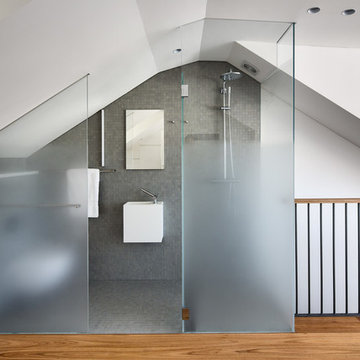
Murray Fredericks Photography
Источник вдохновения для домашнего уюта: маленькая ванная комната в стиле модернизм с подвесной раковиной, открытым душем, инсталляцией, серой плиткой, керамической плиткой, белыми стенами, полом из керамической плитки и душевой кабиной для на участке и в саду
Источник вдохновения для домашнего уюта: маленькая ванная комната в стиле модернизм с подвесной раковиной, открытым душем, инсталляцией, серой плиткой, керамической плиткой, белыми стенами, полом из керамической плитки и душевой кабиной для на участке и в саду
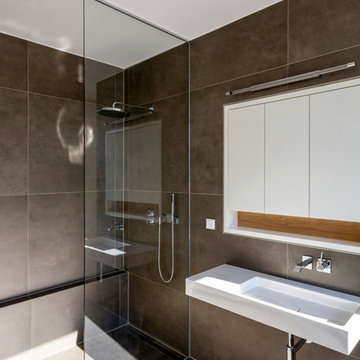
Foto: Jens Bergmann / KSB Architekten
На фото: ванная комната среднего размера в современном стиле с душем без бортиков, коричневой плиткой, подвесной раковиной, коричневыми стенами, душевой кабиной, плоскими фасадами, белыми фасадами, накладной ванной и керамической плиткой с
На фото: ванная комната среднего размера в современном стиле с душем без бортиков, коричневой плиткой, подвесной раковиной, коричневыми стенами, душевой кабиной, плоскими фасадами, белыми фасадами, накладной ванной и керамической плиткой с
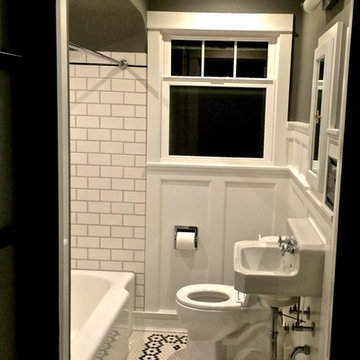
1950s style bathroom with new belgard window that opens from top down for privacy and circulation. also, reclaimed american standard wall mount sink from the 50s. the floor is tiles with black and white hex tiles that we did a art deco pattern is to give a little flare.
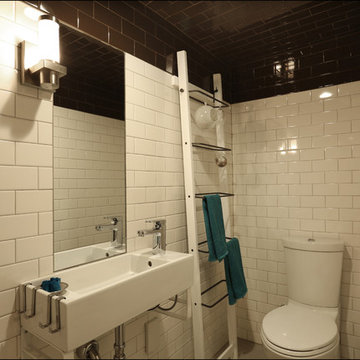
This basement shower bath/wet room features floor to ceiling subway tile, a flush mounted mirror and narro Ikea sink to create a stylishly compact and waterproof room that acts as open shower and guest bath. Design by Kristyn Bester. Photo by Photo Art Portraits

It was a fun remodel. We started with a blank canvas and went through several designs until the homeowner decided. We all agreed, it was the perfect design. We removed the old shower and gave the owner a spa-like seating area.
We installed a Steamer in the shower, with a marble slab bench seat. We installed a Newport shower valve with a handheld sprayer. Four small LED lights surrounding a 24" Rain-Shower in the ceiling. We installed two top-mounted sink-bowls, with wall-mounted faucets.
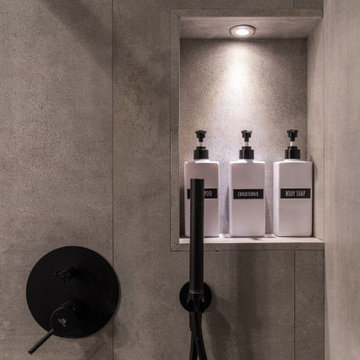
Bagno con doccia - dettaglio nicchia doccia
На фото: ванная комната в современном стиле с белыми фасадами, душем в нише, раздельным унитазом, серой плиткой, керамогранитной плиткой, серыми стенами, полом из керамогранита, душевой кабиной, подвесной раковиной, серым полом, душем с раздвижными дверями, белой столешницей, нишей, тумбой под одну раковину и подвесной тумбой с
На фото: ванная комната в современном стиле с белыми фасадами, душем в нише, раздельным унитазом, серой плиткой, керамогранитной плиткой, серыми стенами, полом из керамогранита, душевой кабиной, подвесной раковиной, серым полом, душем с раздвижными дверями, белой столешницей, нишей, тумбой под одну раковину и подвесной тумбой с
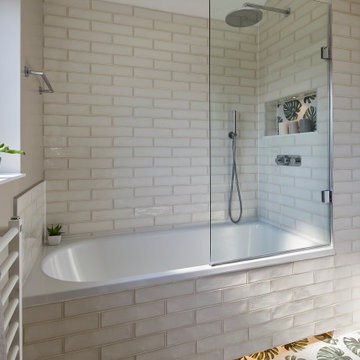
На фото: детская ванная комната в стиле неоклассика (современная классика) с накладной ванной, душем над ванной, раздельным унитазом, белой плиткой, керамической плиткой, бежевыми стенами, полом из керамической плитки, подвесной раковиной, столешницей из искусственного камня, разноцветным полом, душем с распашными дверями, белой столешницей и подвесной тумбой с
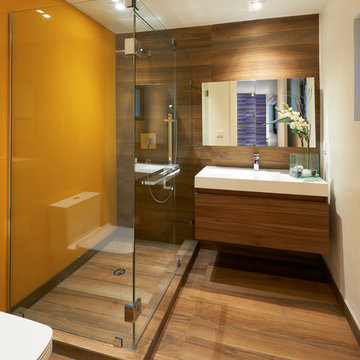
Spectacular bathroom with suspended vanity and chrome fixtures.
Elegant lines and a mixture of wood and painted glass panels gives a playful yet practical feel to this bathroom.
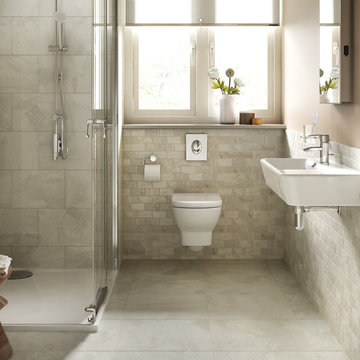
Floor Coverings International
Свежая идея для дизайна: ванная комната среднего размера в современном стиле с угловым душем, инсталляцией, коричневой плиткой, белой плиткой, каменной плиткой, бежевыми стенами, мраморным полом, душевой кабиной и подвесной раковиной - отличное фото интерьера
Свежая идея для дизайна: ванная комната среднего размера в современном стиле с угловым душем, инсталляцией, коричневой плиткой, белой плиткой, каменной плиткой, бежевыми стенами, мраморным полом, душевой кабиной и подвесной раковиной - отличное фото интерьера
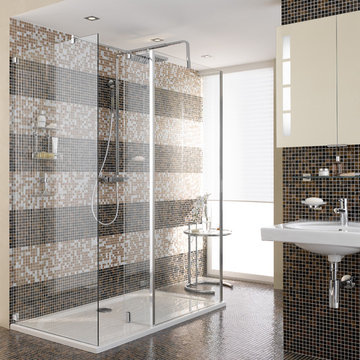
All glass shower enclosure, glass and ceramic tile and nie wieder bohren bath accessories, shower caddys and shower bar with hand shower.
Источник вдохновения для домашнего уюта: главная ванная комната среднего размера в стиле модернизм с открытым душем, черной плиткой, коричневой плиткой, белой плиткой, плиткой мозаикой, коричневыми стенами, полом из мозаичной плитки и подвесной раковиной
Источник вдохновения для домашнего уюта: главная ванная комната среднего размера в стиле модернизм с открытым душем, черной плиткой, коричневой плиткой, белой плиткой, плиткой мозаикой, коричневыми стенами, полом из мозаичной плитки и подвесной раковиной
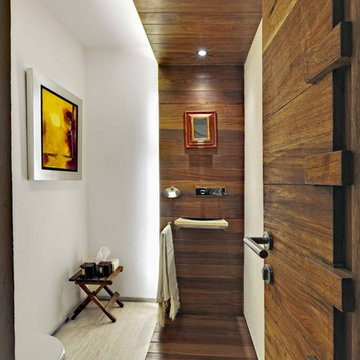
The house was built in the early 80's and is located west of Mexico City. The remodeling made by Claudia Lopez Duplan was a total renovation of both space and image. In addition to interior and exterior renovation, major changes were also made in all the facilities, especially for the unification of the public areas.
The house is divided in three and a half levels. In the intermediate floor the number and proportion of windows was increased to take advantage of views to the forest and gain entrance of natural light. There was also a total change of the window screens to integrate the terraces and open areas to the interior of each space maintaining a bond with all the services.
All the spaces were unified using a limited selection of materials. In the interior engineer wood floors and light marble were combined, and for the kitchen it was used granite in the same shade. In the exterior all the floors and part of the wall are covered with dark gray stone.
In the interior design the ladder – that gives access to the public and private areas of the house - is the central axis. All the walls around it were removed to integrate all the spaces. In the living room the generous existing height was used to play with the plafonds and the indirect lighting, enhancing the deep sensation of the space and highlighting the artwork.
The private areas are located at the top floor in which large windows were also incorporated to make the most of the views. In the master bedroom the window is framed by a bookcase designed specifically for the needs of the space that enhances the view and makes it cozier. The bathroom is a large space from which you can also enjoy spectacular views; the washbasin was located at the center.
Significant changes were made on all the facades, from structural changes to the incorporation of new finishes for the renewal to be perceived from the entrance. In the gardens surrounding the house a complete transformation project was also done respecting an existing large tree that sets the tone for the new image.
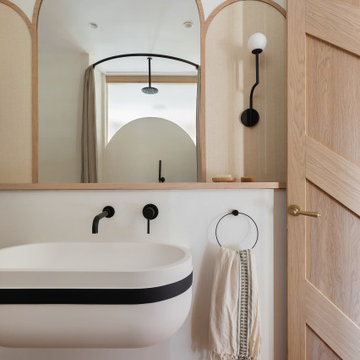
Источник вдохновения для домашнего уюта: ванная комната в современном стиле с белыми стенами, полом из терракотовой плитки, подвесной раковиной, красным полом и тумбой под одну раковину
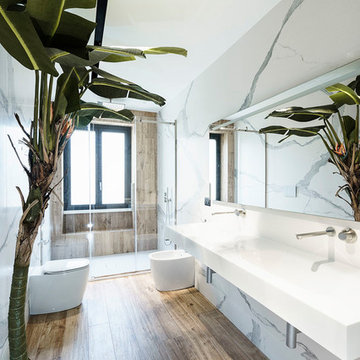
Идея дизайна: большая главная ванная комната в современном стиле с белой плиткой, мраморной плиткой, душем в нише, биде, белыми стенами, полом из керамогранита, подвесной раковиной, коричневым полом и душем с распашными дверями
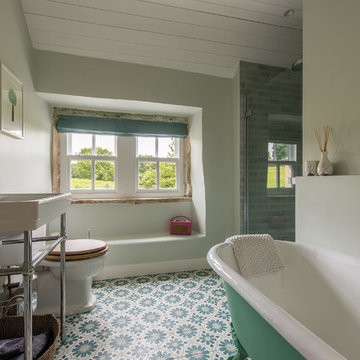
Свежая идея для дизайна: маленькая детская ванная комната в стиле кантри с отдельно стоящей ванной, открытым душем, инсталляцией, бежевой плиткой, бежевыми стенами, подвесной раковиной и душем с распашными дверями для на участке и в саду - отличное фото интерьера
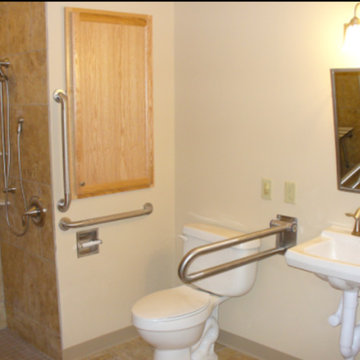
На фото: ванная комната среднего размера в классическом стиле с душем в нише, раздельным унитазом, бежевой плиткой, коричневой плиткой, керамической плиткой, белыми стенами, полом из керамической плитки, душевой кабиной, подвесной раковиной, столешницей из искусственного камня, бежевым полом и открытым душем
Коричневая ванная комната с подвесной раковиной – фото дизайна интерьера
5