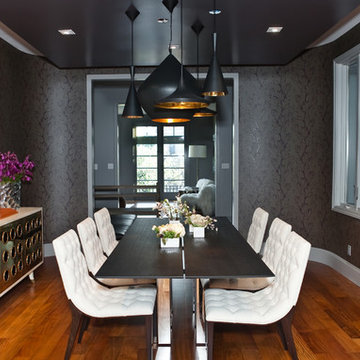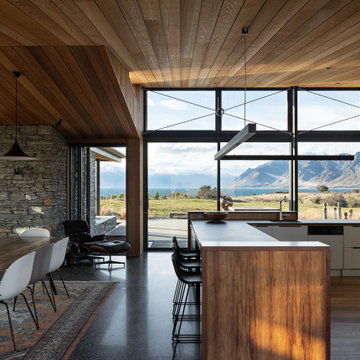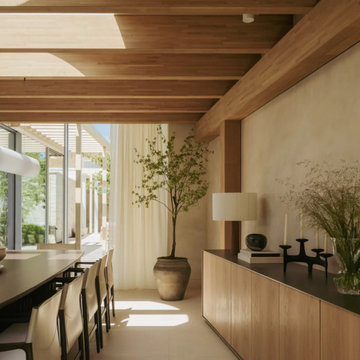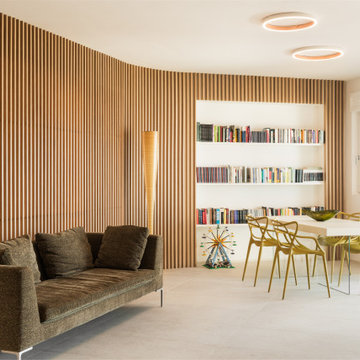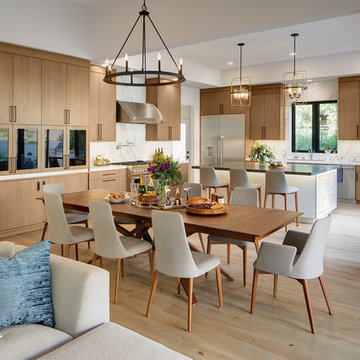Коричневая столовая в стиле модернизм – фото дизайна интерьера
Сортировать:
Бюджет
Сортировать:Популярное за сегодня
61 - 80 из 23 266 фото
1 из 3
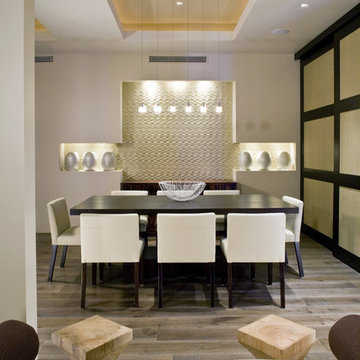
Our Savant Experience Center Dining Room area. Beautifully designed by the team over at Est Est Interior Design.
На фото: столовая в стиле модернизм с
На фото: столовая в стиле модернизм с
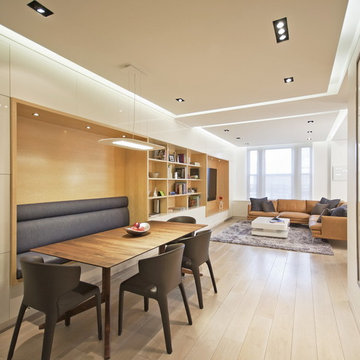
The owners of this prewar apartment on the Upper West Side of Manhattan wanted to combine two dark and tightly configured units into a single unified space. StudioLAB was challenged with the task of converting the existing arrangement into a large open three bedroom residence. The previous configuration of bedrooms along the Southern window wall resulted in very little sunlight reaching the public spaces. Breaking the norm of the traditional building layout, the bedrooms were moved to the West wall of the combined unit, while the existing internally held Living Room and Kitchen were moved towards the large South facing windows, resulting in a flood of natural sunlight. Wide-plank grey-washed walnut flooring was applied throughout the apartment to maximize light infiltration. A concrete office cube was designed with the supplementary space which features walnut flooring wrapping up the walls and ceiling. Two large sliding Starphire acid-etched glass doors close the space off to create privacy when screening a movie. High gloss white lacquer millwork built throughout the apartment allows for ample storage. LED Cove lighting was utilized throughout the main living areas to provide a bright wash of indirect illumination and to separate programmatic spaces visually without the use of physical light consuming partitions. Custom floor to ceiling Ash wood veneered doors accentuate the height of doorways and blur room thresholds. The master suite features a walk-in-closet, a large bathroom with radiant heated floors and a custom steam shower. An integrated Vantage Smart Home System was installed to control the AV, HVAC, lighting and solar shades using iPads.

The kitchen was redesigned to accommodate more cooks in the kitchen by improving movement in and through the kitchen. A new glass door connects to an outdoor eating area.
Photo credit: Dale Lang
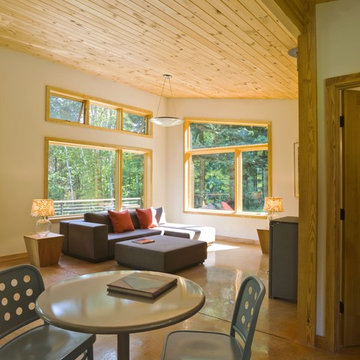
photo by Susan Teare
На фото: гостиная-столовая среднего размера в стиле модернизм с бетонным полом, бежевыми стенами и коричневым полом без камина с
На фото: гостиная-столовая среднего размера в стиле модернизм с бетонным полом, бежевыми стенами и коричневым полом без камина с
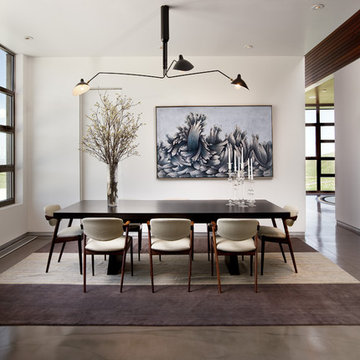
A striking dining room weaves Mid-Century with a classic sophistication.
Photo: Jim Bartsch
Свежая идея для дизайна: отдельная столовая среднего размера в стиле модернизм с белыми стенами и бетонным полом - отличное фото интерьера
Свежая идея для дизайна: отдельная столовая среднего размера в стиле модернизм с белыми стенами и бетонным полом - отличное фото интерьера
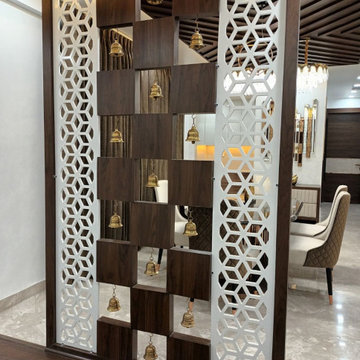
This Elegant wooden Partition placed near the dining area acts as an artificial wall, segregating two areas of a room while still allowing light and ample ventilation for air flow.
Incorporation of these majestic brass bells in this screen ,enhances the overall look , feel and esthetics of the mandir area bringing in the serenity and tranquility .
It altogether adds beauty and functionality to the entire living space making the space even more positive .✨️?
Stay tuned to see how everything turns up...!?
Interested for Interiors ?
Let's connect ?
?+91-9999700712
? info@latestinteriors.com
? www.latestinteriors.com
#latestinteriors #interiordesign #interiordecore #interiordesign #homedecor #trendyinteriors #mandirdesign #mandir
#trendsetters #interiordesignernoida #luxuryinteriors #noida #gurgaon #delhi
На фото: гостиная-столовая в стиле модернизм с белыми стенами, паркетным полом среднего тона, стандартным камином и фасадом камина из кирпича
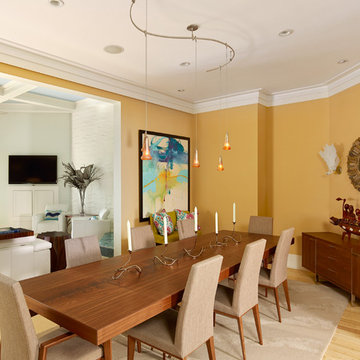
Стильный дизайн: отдельная столовая среднего размера в стиле модернизм с желтыми стенами, светлым паркетным полом и коричневым полом без камина - последний тренд

Designed by architect Bing Hu, this modern open-plan home has sweeping views of Desert Mountain from every room. The high ceilings, large windows and pocketing doors create an airy feeling and the patios are an extension of the indoor spaces. The warm tones of the limestone floors and wood ceilings are enhanced by the soft colors in the Donghia furniture. The walls are hand-trowelled venetian plaster or stacked stone. Wool and silk area rugs by Scott Group.
Project designed by Susie Hersker’s Scottsdale interior design firm Design Directives. Design Directives is active in Phoenix, Paradise Valley, Cave Creek, Carefree, Sedona, and beyond.
For more about Design Directives, click here: https://susanherskerasid.com/
To learn more about this project, click here: https://susanherskerasid.com/modern-desert-classic-home/
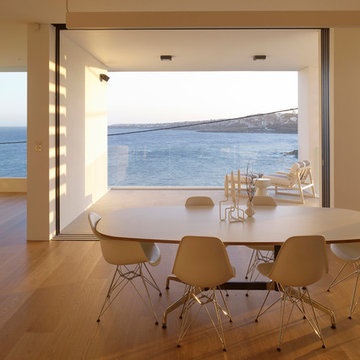
This house draws its inspiration from the surrounding environment - the rugged rocky shoreline between Coogee and Clovelly.
The open-plan living area maximises views out to the ocean with a large picture window framing views over Gordons Bay. A central stair connects all three levels.
Once a modest 1950s red brick dwelling, the new home with its earthy tones, merges well with its natural surroundings. Its earthy tones are reminiscent of the local sandstone headlands.
Builder - Collins Integrated
Photographer - Brett Boardman
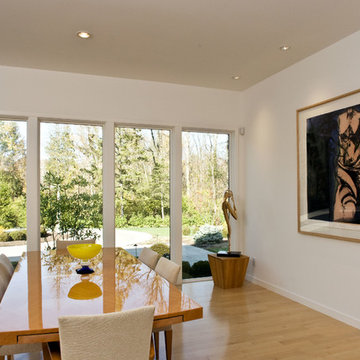
Dave Brown
Стильный дизайн: гостиная-столовая среднего размера в стиле модернизм с белыми стенами и светлым паркетным полом без камина - последний тренд
Стильный дизайн: гостиная-столовая среднего размера в стиле модернизм с белыми стенами и светлым паркетным полом без камина - последний тренд
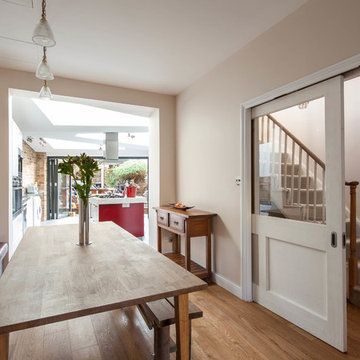
На фото: кухня-столовая среднего размера в стиле модернизм с паркетным полом среднего тона

Bundy Drive Brentwood, Los Angeles luxury home modern open plan kitchen. Photo by Simon Berlyn.
Пример оригинального дизайна: огромная гостиная-столовая в стиле модернизм с стандартным камином, фасадом камина из камня, бежевым полом и многоуровневым потолком
Пример оригинального дизайна: огромная гостиная-столовая в стиле модернизм с стандартным камином, фасадом камина из камня, бежевым полом и многоуровневым потолком
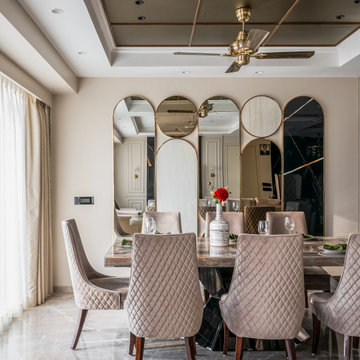
Experience the dining like royalty. The play of exquisite marble and mirrors create a stunning backdrop. The dining area is marked with a beautiful antique fan and shimmery ceiling. The dining table top is an exotic marble covered in resin and the base is in black back painted glass. The chairs are adorned with diamond stitched patterns in velvet fabric.
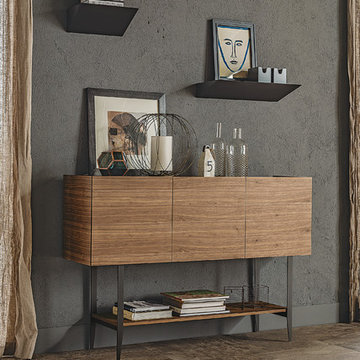
Sideboard with 3 or 4 doors in Canaletto walnut (NC) or burned oak (RB). Top in graphite painted frosted extra clear glass. Graphite embossed lacquered steel base. 65.5 x 18 and 87 x 18 versions with lower shelf in Canaletto walnut or burned oak, wall anchorage is required. Manufactured By Cattelan Italia.
Коричневая столовая в стиле модернизм – фото дизайна интерьера
4
