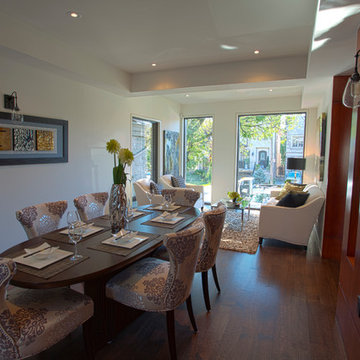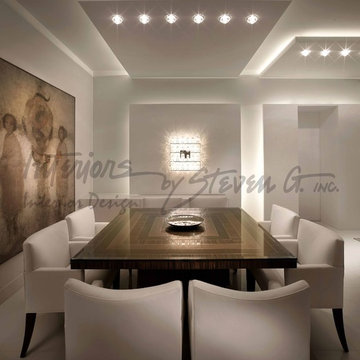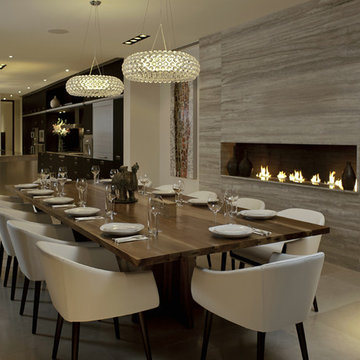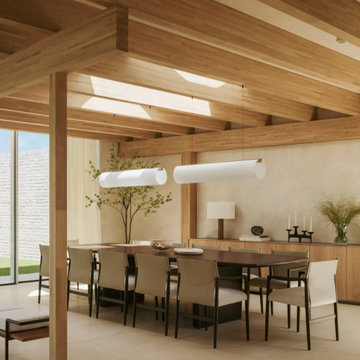Коричневая столовая в стиле модернизм – фото дизайна интерьера
Сортировать:
Бюджет
Сортировать:Популярное за сегодня
21 - 40 из 23 266 фото
1 из 3

Photo-Jim Westphalen
Источник вдохновения для домашнего уюта: гостиная-столовая среднего размера в стиле модернизм с белыми стенами, бетонным полом, печью-буржуйкой, серым полом и фасадом камина из металла
Источник вдохновения для домашнего уюта: гостиная-столовая среднего размера в стиле модернизм с белыми стенами, бетонным полом, печью-буржуйкой, серым полом и фасадом камина из металла
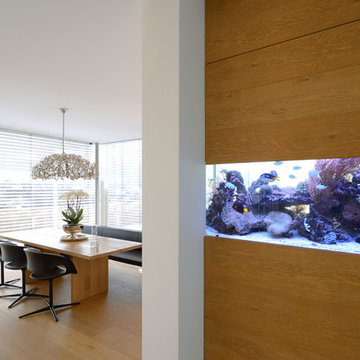
Haus am Hang
Diemer Architekten
Bildnachweis:
DASHOLTHAUS GmbH
crossmedia agentur
Im Eichels 10
69469 Weinheim
Пример оригинального дизайна: столовая в стиле модернизм
Пример оригинального дизайна: столовая в стиле модернизм
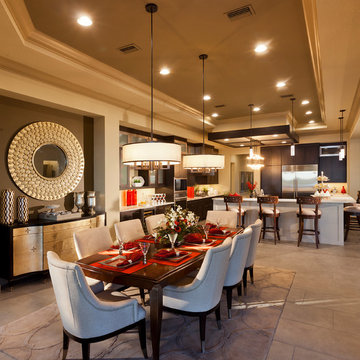
Gene Pollux | Pollux Photography
Everett Dennison | SRQ360
Источник вдохновения для домашнего уюта: большая столовая в стиле модернизм с бежевыми стенами
Источник вдохновения для домашнего уюта: большая столовая в стиле модернизм с бежевыми стенами
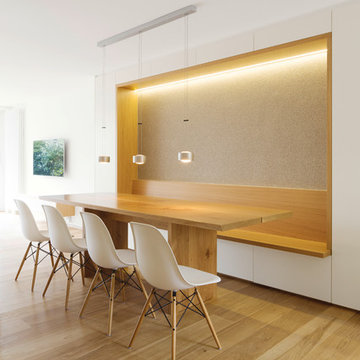
Источник вдохновения для домашнего уюта: большая столовая в стиле модернизм с белыми стенами и паркетным полом среднего тона
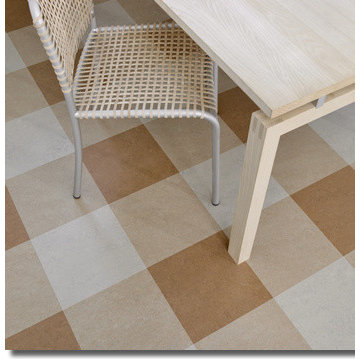
Стильный дизайн: кухня-столовая среднего размера в стиле модернизм - последний тренд
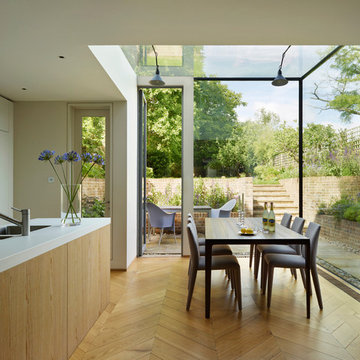
Kitchen Architecture’s bulthaup b1 furniture in white laminate with b3 natural structured oak panels.
Стильный дизайн: кухня-столовая в стиле модернизм с белыми стенами и светлым паркетным полом - последний тренд
Стильный дизайн: кухня-столовая в стиле модернизм с белыми стенами и светлым паркетным полом - последний тренд
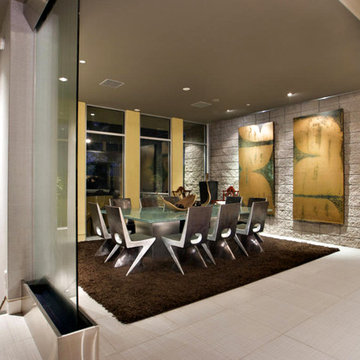
Architect C.P. Drewett tucked the dining room into a niche off the living room, providing intimacy in an otherwise open area. In the foreground, water runs down a sheet of glass, offering what he calls a “transition moment” between public and private spaces. The table has a shattered-glass top and is surrounded by resin chairs that look like metal.
Featured in the November 2008 issue of Phoenix Home & Garden, this "magnificently modern" home is actually a suburban loft located in Arcadia, a neighborhood formerly occupied by groves of orange and grapefruit trees in Phoenix, Arizona. The home, designed by architect C.P. Drewett, offers breathtaking views of Camelback Mountain from the entire main floor, guest house, and pool area. These main areas "loft" over a basement level featuring 4 bedrooms, a guest room, and a kids' den. Features of the house include white-oak ceilings, exposed steel trusses, Eucalyptus-veneer cabinetry, honed Pompignon limestone, concrete, granite, and stainless steel countertops. The owners also enlisted the help of Interior Designer Sharon Fannin. The project was built by Sonora West Development of Scottsdale, AZ.
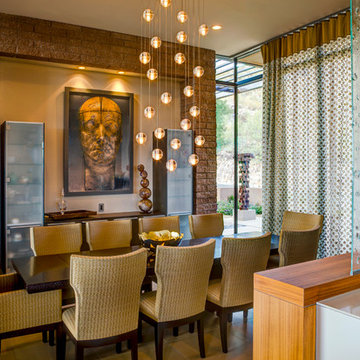
William Lesch Photography
На фото: отдельная столовая среднего размера в стиле модернизм с бежевыми стенами, полом из керамогранита и коричневым полом без камина с
На фото: отдельная столовая среднего размера в стиле модернизм с бежевыми стенами, полом из керамогранита и коричневым полом без камина с
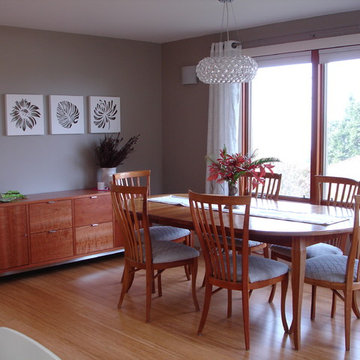
Omni Renovation and Remodeling
Свежая идея для дизайна: столовая в стиле модернизм - отличное фото интерьера
Свежая идея для дизайна: столовая в стиле модернизм - отличное фото интерьера
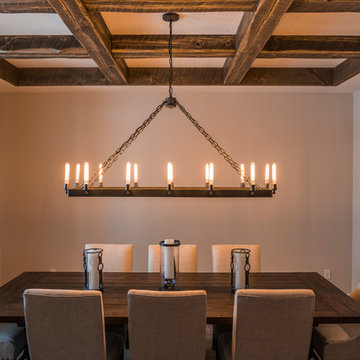
Our solid beams, and 2" material were used to create this coffered ceiling.
Идея дизайна: маленькая отдельная столовая в стиле модернизм для на участке и в саду
Идея дизайна: маленькая отдельная столовая в стиле модернизм для на участке и в саду

Стильный дизайн: маленькая кухня-столовая в стиле модернизм с белыми стенами, светлым паркетным полом и коричневым полом без камина для на участке и в саду - последний тренд
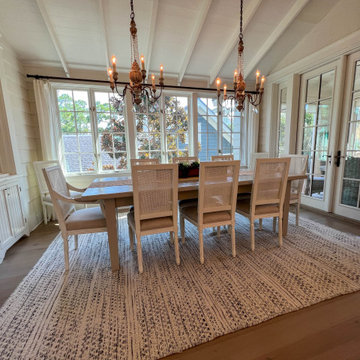
Welcome to our exquisite project featuring a luxurious dining room in a modern house. Adorned with elegant Dutch chandeliers, sleek chairs, and a stunning table atop a plush carpet, this space embodies sophistication and comfort. Flat cabinets provide ample storage while allowing the room's sleek aesthetic to shine. Natural light streams through expansive glass windows and doors, reflecting off polished wooden tiles, creating an inviting ambiance. Located in the vibrant communities of Clearwater, Florida, and Tampa, our remodeling and interior design ideas are tailored to the unique charm of the 33756 area. Trust our expert general contracting team to bring your custom home vision to life, whether through renovations, home additions, or personalized decor touches. Welcome to a world where luxury meets functionality, where every detail is meticulously crafted to exceed your expectations.

A visual artist and his fiancée’s house and studio were designed with various themes in mind, such as the physical context, client needs, security, and a limited budget.
Six options were analyzed during the schematic design stage to control the wind from the northeast, sunlight, light quality, cost, energy, and specific operating expenses. By using design performance tools and technologies such as Fluid Dynamics, Energy Consumption Analysis, Material Life Cycle Assessment, and Climate Analysis, sustainable strategies were identified. The building is self-sufficient and will provide the site with an aquifer recharge that does not currently exist.
The main masses are distributed around a courtyard, creating a moderately open construction towards the interior and closed to the outside. The courtyard contains a Huizache tree, surrounded by a water mirror that refreshes and forms a central part of the courtyard.
The house comprises three main volumes, each oriented at different angles to highlight different views for each area. The patio is the primary circulation stratagem, providing a refuge from the wind, a connection to the sky, and a night sky observatory. We aim to establish a deep relationship with the site by including the open space of the patio.
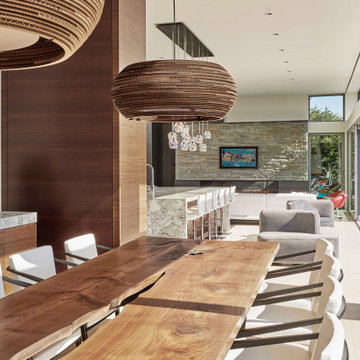
Идея дизайна: кухня-столовая среднего размера в стиле модернизм с белыми стенами, темным паркетным полом и коричневым полом без камина
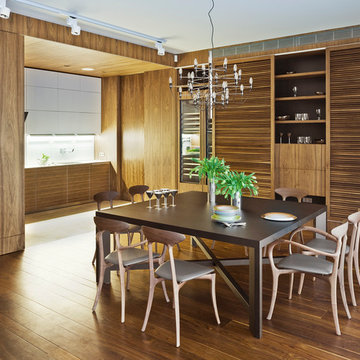
Frank Herfort
На фото: гостиная-столовая в стиле модернизм с белым полом с
На фото: гостиная-столовая в стиле модернизм с белым полом с
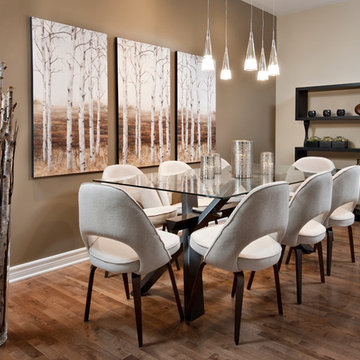
Источник вдохновения для домашнего уюта: столовая в стиле модернизм с бежевыми стенами и паркетным полом среднего тона
Коричневая столовая в стиле модернизм – фото дизайна интерьера
2
