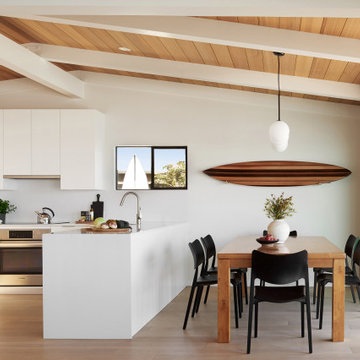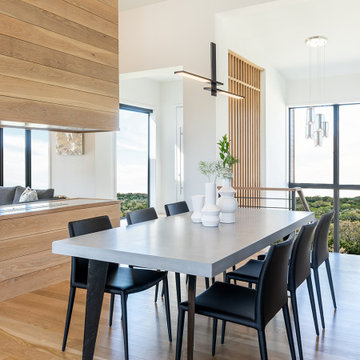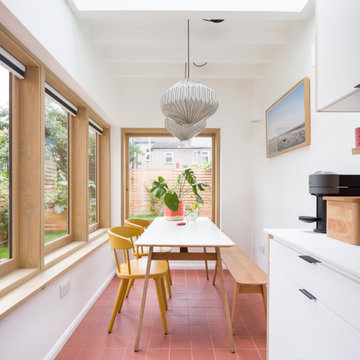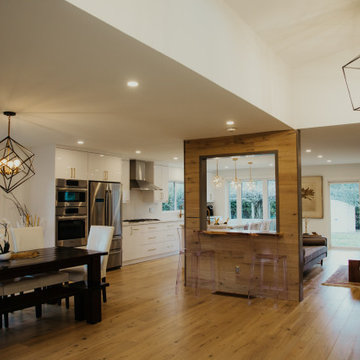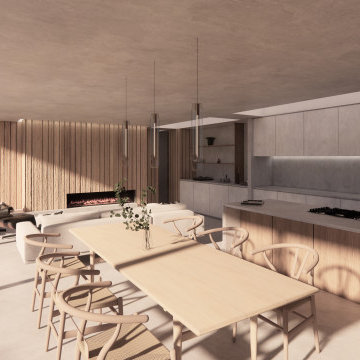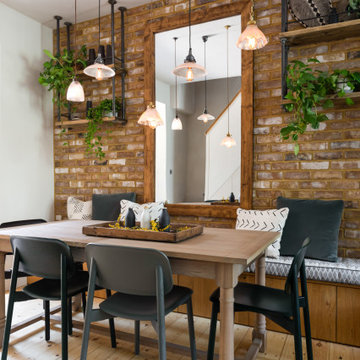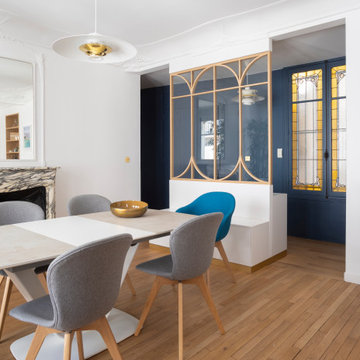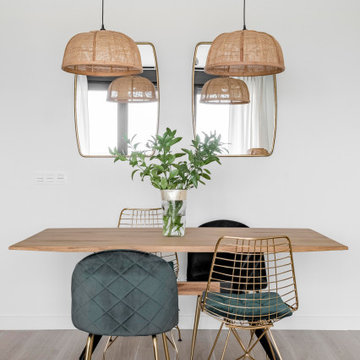Коричневая столовая в скандинавском стиле – фото дизайна интерьера
Сортировать:
Бюджет
Сортировать:Популярное за сегодня
101 - 120 из 4 566 фото
1 из 3
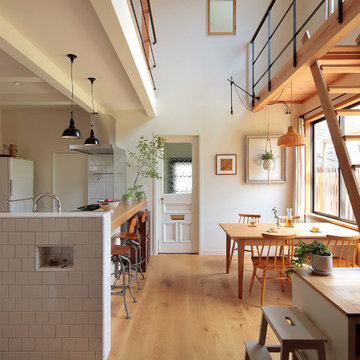
Стильный дизайн: гостиная-столовая в скандинавском стиле с белыми стенами и паркетным полом среднего тона - последний тренд
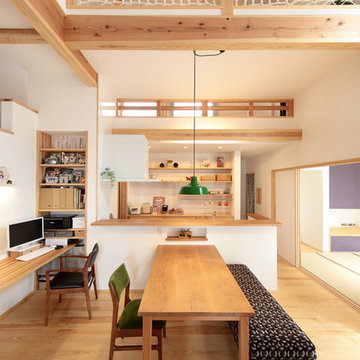
薪ストーブやスキップフロア、広々デッキと遊び心のある家
Свежая идея для дизайна: гостиная-столовая в скандинавском стиле с белыми стенами, светлым паркетным полом и коричневым полом - отличное фото интерьера
Свежая идея для дизайна: гостиная-столовая в скандинавском стиле с белыми стенами, светлым паркетным полом и коричневым полом - отличное фото интерьера
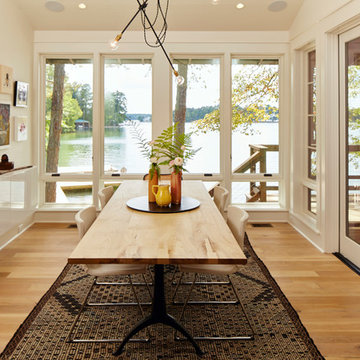
Идея дизайна: большая отдельная столовая в скандинавском стиле с белыми стенами, светлым паркетным полом и бежевым полом без камина
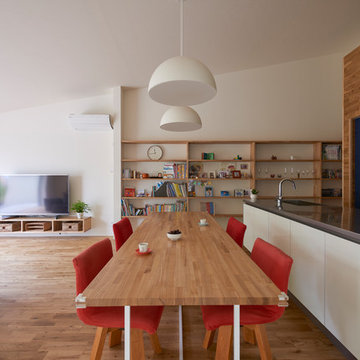
床だけでなく、キッチンの壁もフローリング材を使用した。丸みのあるランプやカラフルな雑貨で遊び心のある空間になった。
Свежая идея для дизайна: гостиная-столовая в скандинавском стиле с белыми стенами и паркетным полом среднего тона - отличное фото интерьера
Свежая идея для дизайна: гостиная-столовая в скандинавском стиле с белыми стенами и паркетным полом среднего тона - отличное фото интерьера
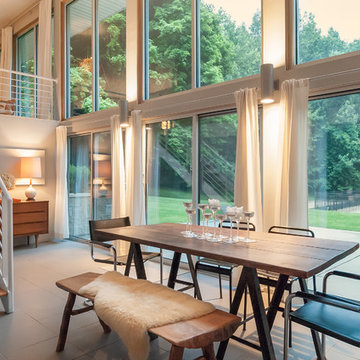
Chicago ad exec's quiet mid-century modern getaway tucked in SW Michigan.
Photos by Kristian Walker
На фото: столовая в скандинавском стиле с белыми стенами без камина с
На фото: столовая в скандинавском стиле с белыми стенами без камина с

無垢材とアイアン製の手摺がインテリアのアクセントに。
Пример оригинального дизайна: столовая в скандинавском стиле
Пример оригинального дизайна: столовая в скандинавском стиле
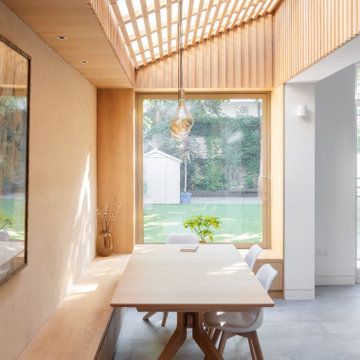
We were asked to resolve a problem with the layout of a house in the Whitehall Park Conservation Area in Islington. The house had wonderful high ceilings and well proportioned reception rooms, but the kitchen was very compromised. It was housed in an old side return extension and accessed through a warren of other rooms. It was too small and low, didn’t relate well to the dining room and was cut off from the other rooms in the house, accessed down a small flight of steps. The owners wanted a generous, multifunctional family space where they could enjoy time together.
Our solution was to take out the side wall of the rear reception room, reconstruct the side return completely and join the two spaces to create a lateral kitchen dining space. Behind this space the old dining room, with less access to natural light, became a utility room, cloakroom and music room. We flipped the kitchen into the old reception room and lowered the floor to create one seamless room level with the garden. This gave the kitchen a huge ceiling height and meant we could increase the size of the French doors which open out onto the garden, making them very grand and a real focal point of the room.
The extension itself has a fully glazed roof to bring the most amount of light into the space, including electrically opening rooflights for ventilation. To avoid the dining room being overlooked by the neighbours upper windows, we designed a series of louvres made of oak to line the underside of the roof. These allow filtered light into the extension whilst maintaining a sense of privacy and enclosure. They are openable to allow the glass to be cleaned and we used them to inform the rest of the interior. The extension contrasts to the more traditional kitchen area with its high ceilings and ornate cornice, using oak panels as a lining around the walls. The opening into the kitchen forms a datum line, above which the oak is clad in battens to create texture and tie into design of the louvres.
A bench containing storage runs all the way around the dining room and a large pivot window frames views from the music room into the garden. The window can be fully opened to connect the dining room to the outside. The rear wall of the dining room is finished in natural clay plaster, continuing the warm earthy tones of the oak cladding.
Externally we used a traditional yellow stock brick so the extension feels like it belongs to the house, but we used the brick in a sawtooth bond, laying them at 45 degrees to create a triangular pattern which create interesting shadows throughout the day.
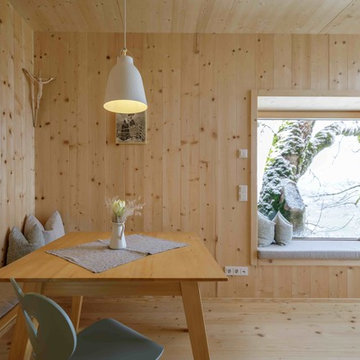
Идея дизайна: гостиная-столовая среднего размера в скандинавском стиле с коричневыми стенами, светлым паркетным полом и коричневым полом без камина
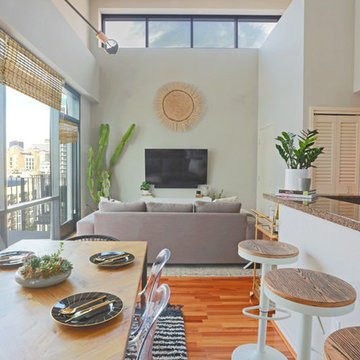
Стильный дизайн: маленькая гостиная-столовая в скандинавском стиле с серыми стенами, паркетным полом среднего тона и коричневым полом без камина для на участке и в саду - последний тренд
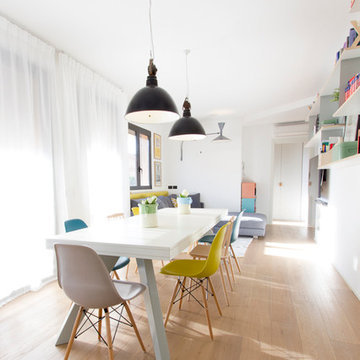
Marco Monticelli
Свежая идея для дизайна: столовая в скандинавском стиле - отличное фото интерьера
Свежая идея для дизайна: столовая в скандинавском стиле - отличное фото интерьера
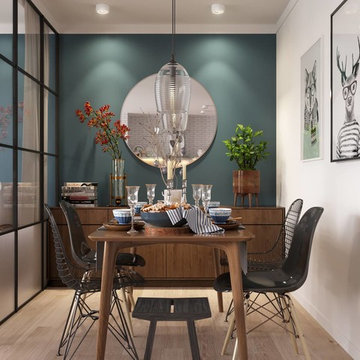
Идея дизайна: отдельная столовая в скандинавском стиле с зелеными стенами, светлым паркетным полом и бежевым полом
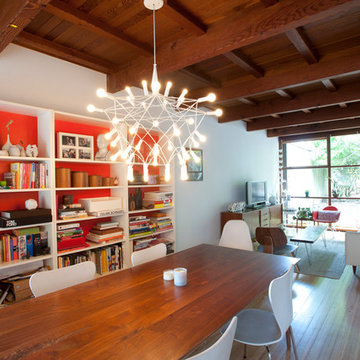
Susanne Friedrich
Стильный дизайн: столовая в скандинавском стиле с белыми стенами без камина - последний тренд
Стильный дизайн: столовая в скандинавском стиле с белыми стенами без камина - последний тренд
Коричневая столовая в скандинавском стиле – фото дизайна интерьера
6
