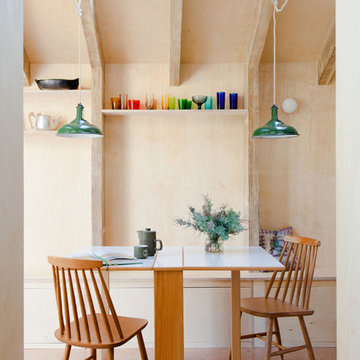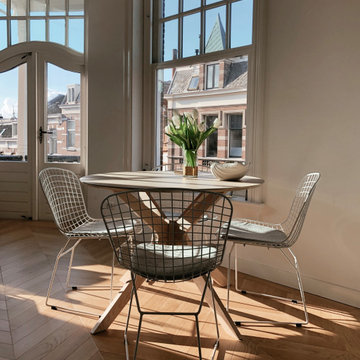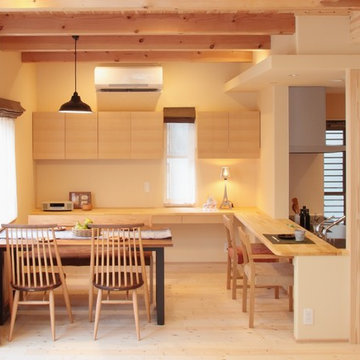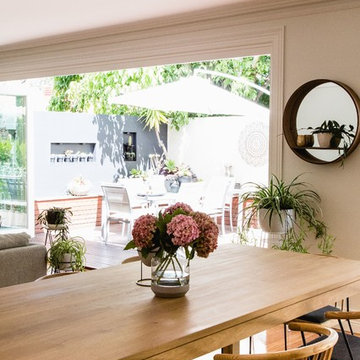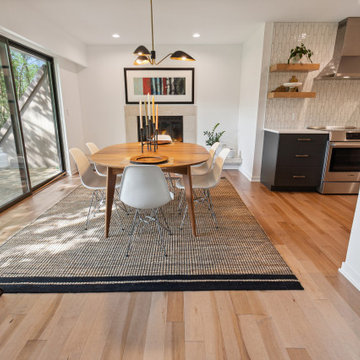Коричневая столовая в скандинавском стиле – фото дизайна интерьера
Сортировать:
Бюджет
Сортировать:Популярное за сегодня
41 - 60 из 4 566 фото
1 из 3
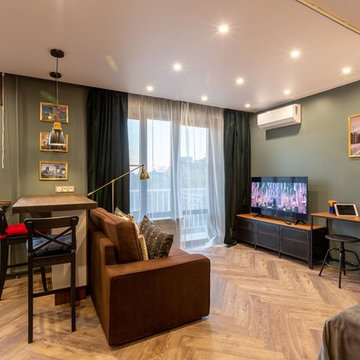
Brainstorm Buro +7 916 0602213
Источник вдохновения для домашнего уюта: кухня-столовая среднего размера в скандинавском стиле с зелеными стенами, полом из винила и коричневым полом
Источник вдохновения для домашнего уюта: кухня-столовая среднего размера в скандинавском стиле с зелеными стенами, полом из винила и коричневым полом
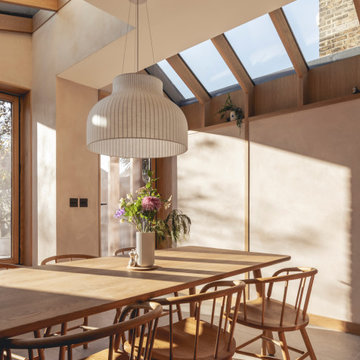
Earthy, warm colours and natural materials are a consistent feature in this sun-drenched home by @benjaminwilkesarc. The absorption of the dancing light by clay plasters makes for a calming and soothing concept in the timber framed extension to a Victorian family home.
Photography: @_billybolton
Plaster: Smooth Clay Plaster in NUD-03
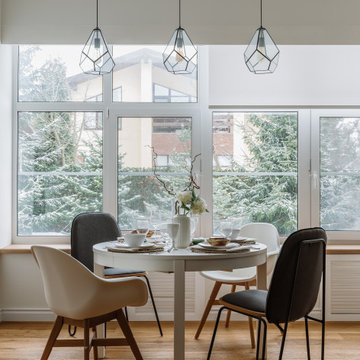
Источник вдохновения для домашнего уюта: отдельная столовая в скандинавском стиле с белыми стенами и паркетным полом среднего тона
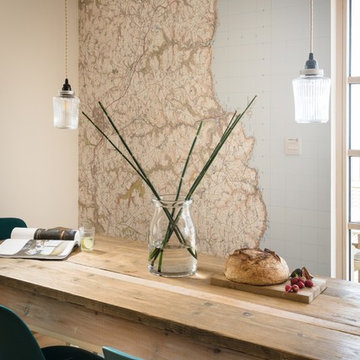
Unique Home Stays
Стильный дизайн: столовая среднего размера в скандинавском стиле с бежевыми стенами - последний тренд
Стильный дизайн: столовая среднего размера в скандинавском стиле с бежевыми стенами - последний тренд
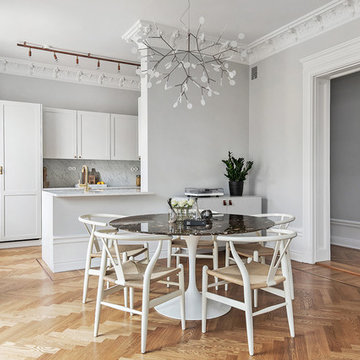
Источник вдохновения для домашнего уюта: кухня-столовая среднего размера в скандинавском стиле с серыми стенами и паркетным полом среднего тона без камина
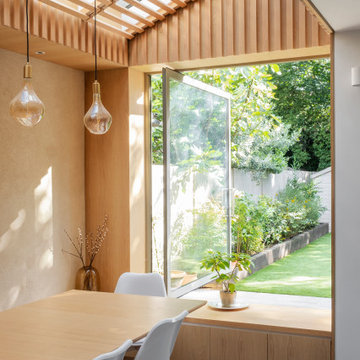
We were asked to resolve a problem with the layout of a house in the Whitehall Park Conservation Area in Islington. The house had wonderful high ceilings and well proportioned reception rooms, but the kitchen was very compromised. It was housed in an old side return extension and accessed through a warren of other rooms. It was too small and low, didn’t relate well to the dining room and was cut off from the other rooms in the house, accessed down a small flight of steps. The owners wanted a generous, multifunctional family space where they could enjoy time together.
Our solution was to take out the side wall of the rear reception room, reconstruct the side return completely and join the two spaces to create a lateral kitchen dining space. Behind this space the old dining room, with less access to natural light, became a utility room, cloakroom and music room. We flipped the kitchen into the old reception room and lowered the floor to create one seamless room level with the garden. This gave the kitchen a huge ceiling height and meant we could increase the size of the French doors which open out onto the garden, making them very grand and a real focal point of the room.
The extension itself has a fully glazed roof to bring the most amount of light into the space, including electrically opening rooflights for ventilation. To avoid the dining room being overlooked by the neighbours upper windows, we designed a series of louvres made of oak to line the underside of the roof. These allow filtered light into the extension whilst maintaining a sense of privacy and enclosure. They are openable to allow the glass to be cleaned and we used them to inform the rest of the interior. The extension contrasts to the more traditional kitchen area with its high ceilings and ornate cornice, using oak panels as a lining around the walls. The opening into the kitchen forms a datum line, above which the oak is clad in battens to create texture and tie into design of the louvres.
A bench containing storage runs all the way around the dining room and a large pivot window frames views from the music room into the garden. The window can be fully opened to connect the dining room to the outside. The rear wall of the dining room is finished in natural clay plaster, continuing the warm earthy tones of the oak cladding.
Externally we used a traditional yellow stock brick so the extension feels like it belongs to the house, but we used the brick in a sawtooth bond, laying them at 45 degrees to create a triangular pattern which create interesting shadows throughout the day.
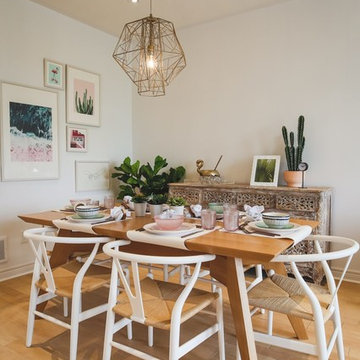
Источник вдохновения для домашнего уюта: маленькая гостиная-столовая в скандинавском стиле с белыми стенами и полом из керамогранита для на участке и в саду
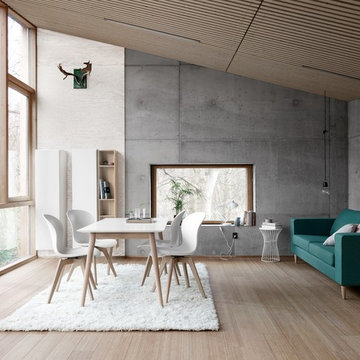
Пример оригинального дизайна: столовая в скандинавском стиле с серыми стенами, светлым паркетным полом и бежевым полом
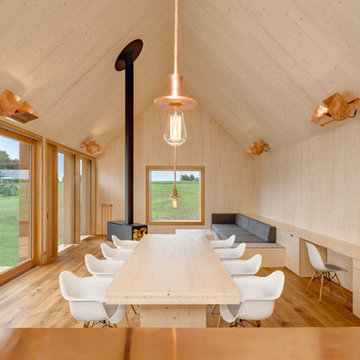
Erscheinungsdatum: 16.09.2015
Ausstattung: Gebunden mit Schutzumschlag
Seitenanzahl: 272
ISBN: 978-3-7667-2166-2
На фото: огромная столовая в скандинавском стиле с светлым паркетным полом
На фото: огромная столовая в скандинавском стиле с светлым паркетным полом
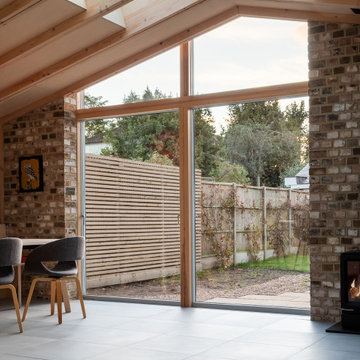
Свежая идея для дизайна: столовая в скандинавском стиле - отличное фото интерьера
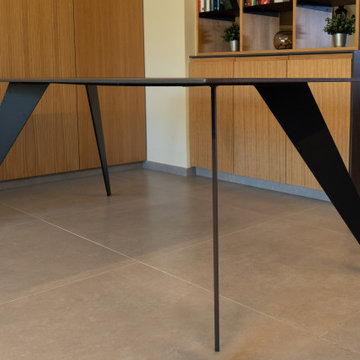
Стильный дизайн: гостиная-столовая среднего размера в скандинавском стиле с коричневыми стенами, полом из керамогранита, бежевым полом и панелями на части стены - последний тренд
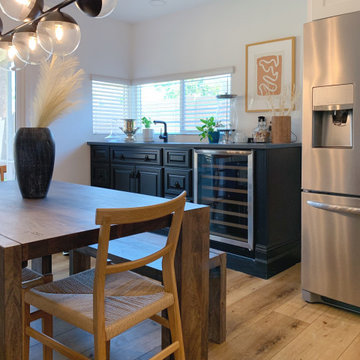
Идея дизайна: кухня-столовая среднего размера в скандинавском стиле с белыми стенами, паркетным полом среднего тона, бежевым полом и сводчатым потолком
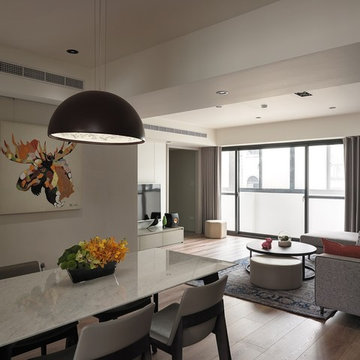
Пример оригинального дизайна: столовая в скандинавском стиле
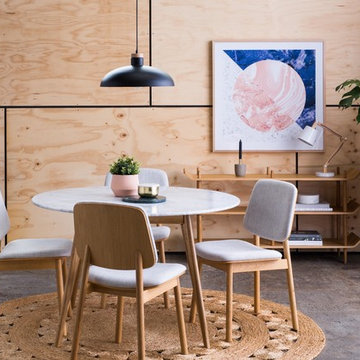
Citizens of Style
На фото: столовая среднего размера в скандинавском стиле с бежевыми стенами, бетонным полом и коричневым полом без камина с
На фото: столовая среднего размера в скандинавском стиле с бежевыми стенами, бетонным полом и коричневым полом без камина с
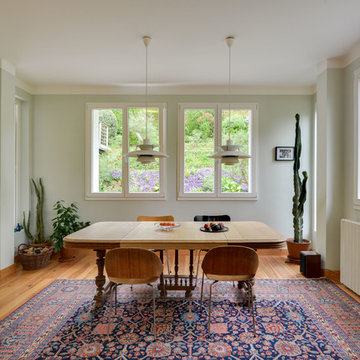
Salle à manger avec des chaises récupères design scandinave et une table ancienne agrandie en longueur avec une pièce sur mesure en chêne au milieu. Tapis ancien.
Коричневая столовая в скандинавском стиле – фото дизайна интерьера
3
