Коричневая столовая с фасадом камина из дерева – фото дизайна интерьера
Сортировать:
Бюджет
Сортировать:Популярное за сегодня
81 - 100 из 584 фото
1 из 3
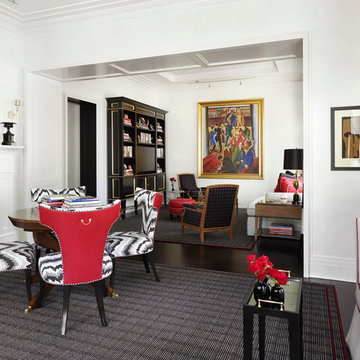
Dining and living room styled in blacks and reds with bold pops of color looking into library.
Werner Straube
Источник вдохновения для домашнего уюта: гостиная-столовая среднего размера в стиле неоклассика (современная классика) с белыми стенами, темным паркетным полом, стандартным камином, фасадом камина из дерева, коричневым полом и многоуровневым потолком
Источник вдохновения для домашнего уюта: гостиная-столовая среднего размера в стиле неоклассика (современная классика) с белыми стенами, темным паркетным полом, стандартным камином, фасадом камина из дерева, коричневым полом и многоуровневым потолком
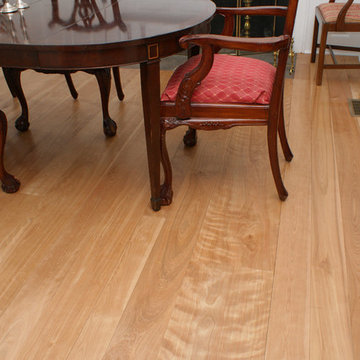
"Red Birch" heartwood only wide plank Birch flooring, made in the USA, available sawmill direct from Hull Forest Products. Unfinished or prefinished. Ships nationwide direct from our mill. 4-6 weeks lead time for most orders. Lifetime quality guarantee. 1-800-928-9602. www.hullforest.com

This modern waterfront home was built for today’s contemporary lifestyle with the comfort of a family cottage. Walloon Lake Residence is a stunning three-story waterfront home with beautiful proportions and extreme attention to detail to give both timelessness and character. Horizontal wood siding wraps the perimeter and is broken up by floor-to-ceiling windows and moments of natural stone veneer.
The exterior features graceful stone pillars and a glass door entrance that lead into a large living room, dining room, home bar, and kitchen perfect for entertaining. With walls of large windows throughout, the design makes the most of the lakefront views. A large screened porch and expansive platform patio provide space for lounging and grilling.
Inside, the wooden slat decorative ceiling in the living room draws your eye upwards. The linear fireplace surround and hearth are the focal point on the main level. The home bar serves as a gathering place between the living room and kitchen. A large island with seating for five anchors the open concept kitchen and dining room. The strikingly modern range hood and custom slab kitchen cabinets elevate the design.
The floating staircase in the foyer acts as an accent element. A spacious master suite is situated on the upper level. Featuring large windows, a tray ceiling, double vanity, and a walk-in closet. The large walkout basement hosts another wet bar for entertaining with modern island pendant lighting.
Walloon Lake is located within the Little Traverse Bay Watershed and empties into Lake Michigan. It is considered an outstanding ecological, aesthetic, and recreational resource. The lake itself is unique in its shape, with three “arms” and two “shores” as well as a “foot” where the downtown village exists. Walloon Lake is a thriving northern Michigan small town with tons of character and energy, from snowmobiling and ice fishing in the winter to morel hunting and hiking in the spring, boating and golfing in the summer, and wine tasting and color touring in the fall.
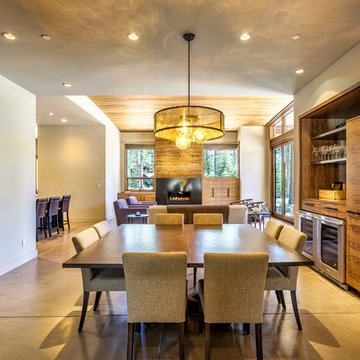
Erskine Photography
Пример оригинального дизайна: кухня-столовая среднего размера в современном стиле с бежевыми стенами, бетонным полом, стандартным камином и фасадом камина из дерева
Пример оригинального дизайна: кухня-столовая среднего размера в современном стиле с бежевыми стенами, бетонным полом, стандартным камином и фасадом камина из дерева
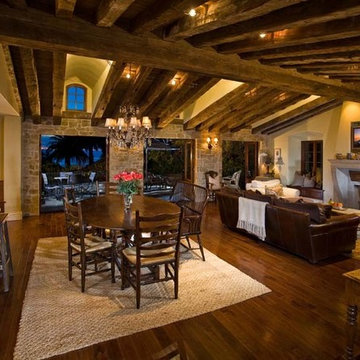
Источник вдохновения для домашнего уюта: гостиная-столовая среднего размера в стиле кантри с бежевыми стенами, паркетным полом среднего тона, стандартным камином и фасадом камина из дерева
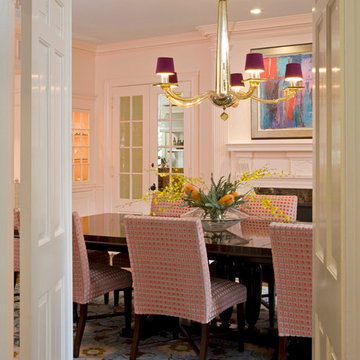
Идея дизайна: отдельная столовая среднего размера в стиле неоклассика (современная классика) с розовыми стенами, светлым паркетным полом, стандартным камином и фасадом камина из дерева
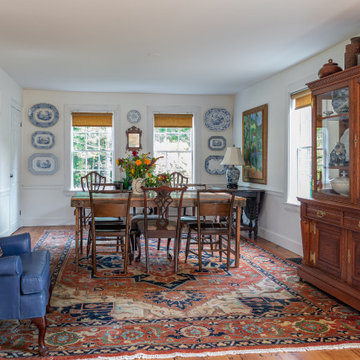
With expansive fields and beautiful farmland surrounding it, this historic farmhouse celebrates these views with floor-to-ceiling windows from the kitchen and sitting area. Originally constructed in the late 1700’s, the main house is connected to the barn by a new addition, housing a master bedroom suite and new two-car garage with carriage doors. We kept and restored all of the home’s existing historic single-pane windows, which complement its historic character. On the exterior, a combination of shingles and clapboard siding were continued from the barn and through the new addition.
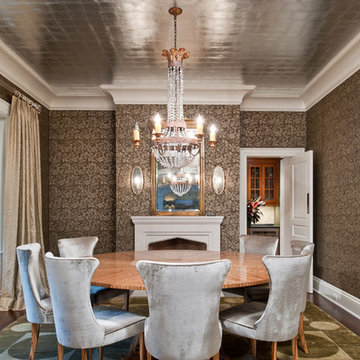
На фото: большая отдельная столовая в классическом стиле с стандартным камином и фасадом камина из дерева
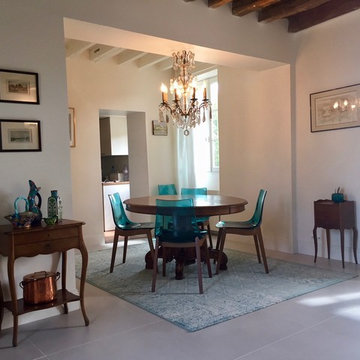
Une restructuration d'une partie des espaces au RDC a permis la création d'un bel espace cuisine, ainsi que d'une salle à manger ouverte sur le séjour. Les sols ont été rénovés avec un carrelage contemporain qui illumine la pièce et met en valeur le plafond à la française tout en bois.Un mélange de meubles anciens et contemporains permet un résultat harmonieux et dans le respect des l'âme de la maison.
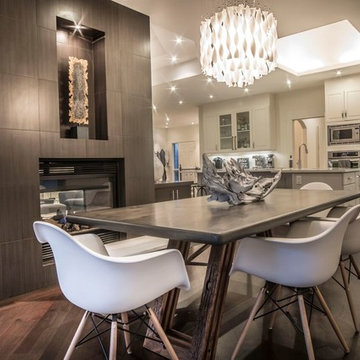
На фото: гостиная-столовая среднего размера в современном стиле с белыми стенами, темным паркетным полом, двусторонним камином, фасадом камина из дерева и коричневым полом с
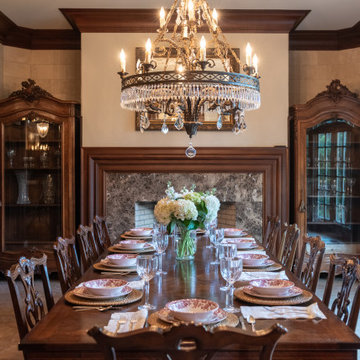
Свежая идея для дизайна: большая отдельная столовая с бежевыми стенами, полом из травертина, стандартным камином, фасадом камина из дерева, бежевым полом и панелями на стенах - отличное фото интерьера
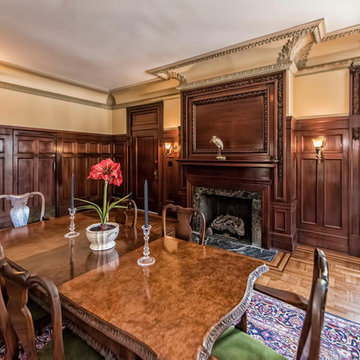
Carol Embry- Picture It Sold
На фото: большая отдельная столовая в классическом стиле с разноцветными стенами, паркетным полом среднего тона, стандартным камином и фасадом камина из дерева с
На фото: большая отдельная столовая в классическом стиле с разноцветными стенами, паркетным полом среднего тона, стандартным камином и фасадом камина из дерева с
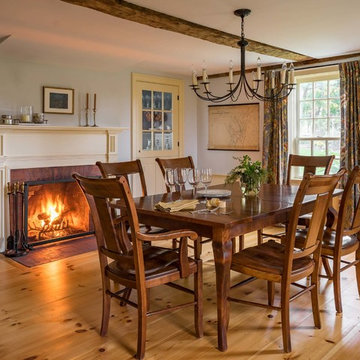
The Johnson-Thompson House, built c. 1750, has the distinct title as being the oldest structure in Winchester. Many alterations were made over the years to keep up with the times, but most recently it had the great fortune to get just the right family who appreciated and capitalized on its legacy. From the newly installed pine floors with cut, hand driven nails to the authentic rustic plaster walls, to the original timber frame, this 300 year old Georgian farmhouse is a masterpiece of old and new. Together with the homeowners and Cummings Architects, Windhill Builders embarked on a journey to salvage all of the best from this home and recreate what had been lost over time. To celebrate its history and the stories within, rooms and details were preserved where possible, woodwork and paint colors painstakingly matched and blended; the hall and parlor refurbished; the three run open string staircase lovingly restored; and details like an authentic front door with period hinges masterfully created. To accommodate its modern day family an addition was constructed to house a brand new, farmhouse style kitchen with an oversized island topped with reclaimed oak and a unique backsplash fashioned out of brick that was sourced from the home itself. Bathrooms were added and upgraded, including a spa-like retreat in the master bath, but include features like a claw foot tub, a niche with exposed brick and a magnificent barn door, as nods to the past. This renovation is one for the history books!
Eric Roth
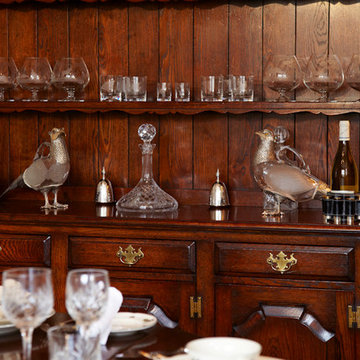
Ron Bambridge
Идея дизайна: отдельная столовая среднего размера в классическом стиле с бежевыми стенами, ковровым покрытием и фасадом камина из дерева
Идея дизайна: отдельная столовая среднего размера в классическом стиле с бежевыми стенами, ковровым покрытием и фасадом камина из дерева
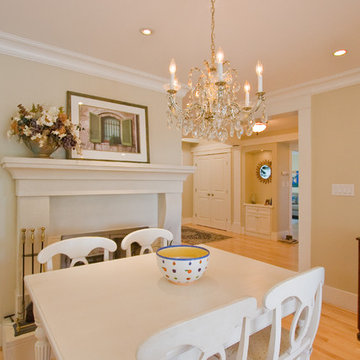
Стильный дизайн: столовая среднего размера в классическом стиле с бежевыми стенами, светлым паркетным полом, стандартным камином, фасадом камина из дерева и коричневым полом - последний тренд
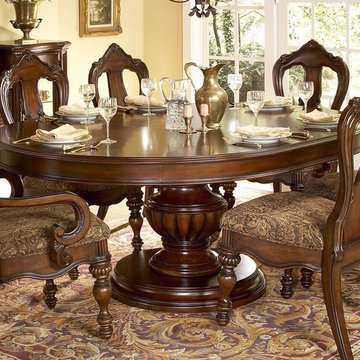
This Round (oval with extension) dining table in warm brown finish on beautiful cherry veneers will add an air of magnificence to your home while still allowing for today's more casually refined lifestyle. This table is a part of Prenzo collection which is inspired by the grand estates of the Tuscan region of Italy where a casual yet elegant lifestyle is best experienced. Matching server and chairs are not included (sold separately).
From www.thediningroomoutlet.com
Dimensions:
Round dining table: 60-76”L x 60”W x 30”H
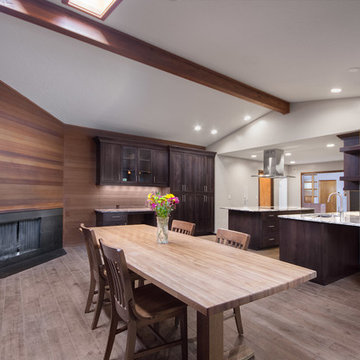
Scott Conover
Источник вдохновения для домашнего уюта: большая кухня-столовая в современном стиле с полом из керамогранита, белыми стенами, угловым камином и фасадом камина из дерева
Источник вдохновения для домашнего уюта: большая кухня-столовая в современном стиле с полом из керамогранита, белыми стенами, угловым камином и фасадом камина из дерева
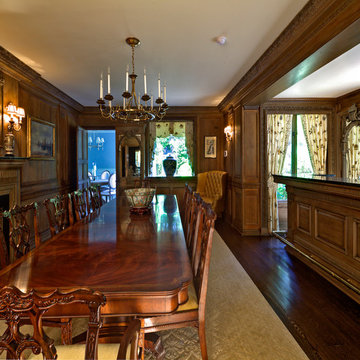
На фото: отдельная столовая среднего размера в классическом стиле с стандартным камином, фасадом камина из дерева, коричневыми стенами, паркетным полом среднего тона и коричневым полом
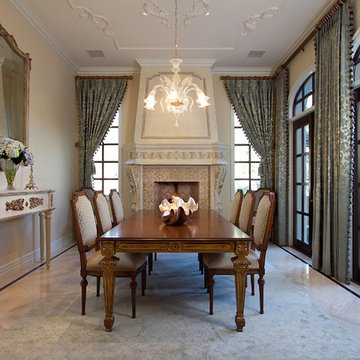
In the Phoenix or Scottsdale metro areas?
Call or email now for your free consultation:
480-443-9100
gcarlson@carlsonhomesscottsdale.com
На фото: большая отдельная столовая в классическом стиле с бежевыми стенами, мраморным полом, стандартным камином, фасадом камина из дерева и бежевым полом
На фото: большая отдельная столовая в классическом стиле с бежевыми стенами, мраморным полом, стандартным камином, фасадом камина из дерева и бежевым полом
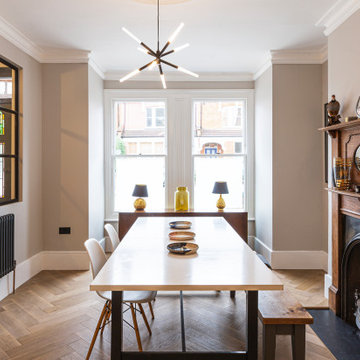
Dining Room
Стильный дизайн: отдельная столовая среднего размера в стиле неоклассика (современная классика) с бежевыми стенами, светлым паркетным полом, стандартным камином, фасадом камина из дерева и бежевым полом - последний тренд
Стильный дизайн: отдельная столовая среднего размера в стиле неоклассика (современная классика) с бежевыми стенами, светлым паркетным полом, стандартным камином, фасадом камина из дерева и бежевым полом - последний тренд
Коричневая столовая с фасадом камина из дерева – фото дизайна интерьера
5