Коричневая столовая с фасадом камина из дерева – фото дизайна интерьера
Сортировать:
Бюджет
Сортировать:Популярное за сегодня
61 - 80 из 584 фото
1 из 3
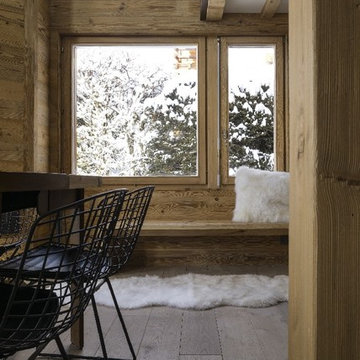
Chalet ubicato a Verbier nella svizzera Francese. Composto di 6 mezzanini collegati da unica scala centrale. Ampie vetrate, un camino nel soggiorno a doppia altezza e un box interrato con accesso diretto alla casa.
Materiali: il legno ovviamente riveste la maggior parte degli interni. Il parquet è in listoni di Rovere massello bisellato termo ingrigito e oliato. La boiserie invece è in Abete antico e riveste anche le porte a rasomuro con maniglie in acciaio satinato. Nei bagni è stata scelta la pietra scura in listelli per le pareti e ciottoli per i piatti doccia. Anche i lavelli sono in pietra.
I parapetti e la struttura portante della scala sono in vetro stratificato e temprato.
Le parti metalliche strutturali e quelle di alcuni mobili (il tavolo) sono in cor-ten.
La cucina, al piano terra, è in legno laccato e vetro, altamente tecnologica.
Al piano comble vi è una vasca idromassaggio.
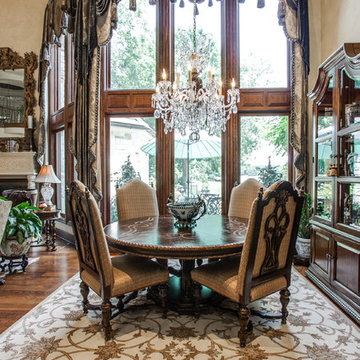
На фото: отдельная столовая среднего размера в классическом стиле с паркетным полом среднего тона, фасадом камина из дерева, белыми стенами и коричневым полом без камина
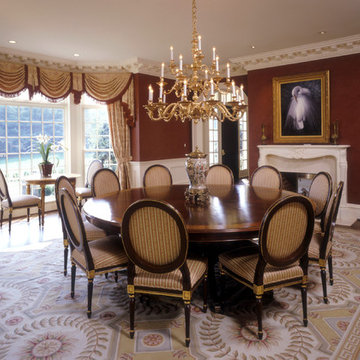
Large Dining Room
Идея дизайна: огромная отдельная столовая в классическом стиле с красными стенами, темным паркетным полом, двусторонним камином и фасадом камина из дерева
Идея дизайна: огромная отдельная столовая в классическом стиле с красными стенами, темным паркетным полом, двусторонним камином и фасадом камина из дерева
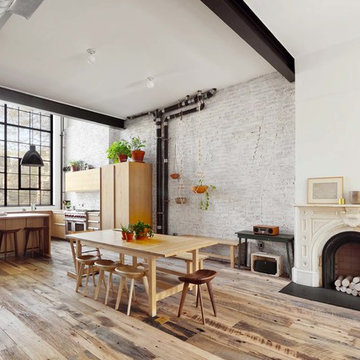
Industrial Landmarked townhouse kitchen, dining room, and fireplace.
Идея дизайна: большая кухня-столовая в стиле лофт с белыми стенами, паркетным полом среднего тона, стандартным камином, фасадом камина из дерева и коричневым полом
Идея дизайна: большая кухня-столовая в стиле лофт с белыми стенами, паркетным полом среднего тона, стандартным камином, фасадом камина из дерева и коричневым полом
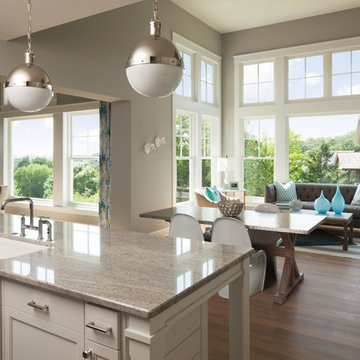
Идея дизайна: гостиная-столовая среднего размера в стиле неоклассика (современная классика) с бежевыми стенами, темным паркетным полом, стандартным камином, фасадом камина из дерева и коричневым полом
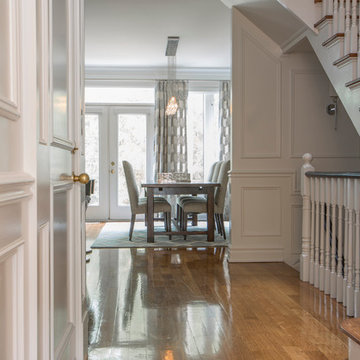
Mouldings and white walls.
Идея дизайна: гостиная-столовая среднего размера в стиле неоклассика (современная классика) с белыми стенами, паркетным полом среднего тона, стандартным камином, фасадом камина из дерева и коричневым полом
Идея дизайна: гостиная-столовая среднего размера в стиле неоклассика (современная классика) с белыми стенами, паркетным полом среднего тона, стандартным камином, фасадом камина из дерева и коричневым полом
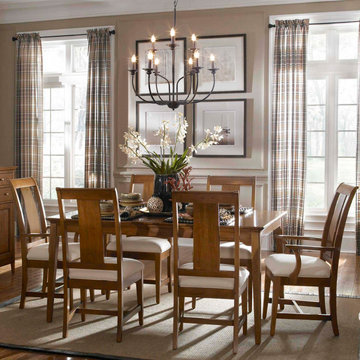
This elegant chandelier is especially designed to illuminate the heart of your bedroom, dining room or farmhouse styled places. Crafted of metal in a painted black finish, this design features 2-layer 3+6 candle-shaped bulb stems, placed on 9 simply curved iron arms. It is compatible with all ceiling types including flat, sloped, slanted and vaulted ceilings.
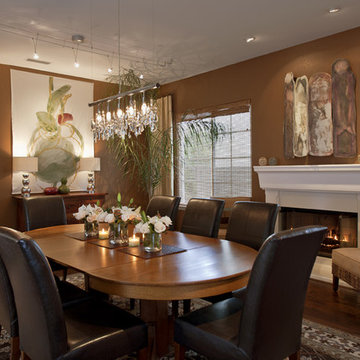
Grand yet intimate Dining Room created with color, lighting and texture
Идея дизайна: гостиная-столовая среднего размера в стиле неоклассика (современная классика) с коричневыми стенами, темным паркетным полом, стандартным камином, фасадом камина из дерева и коричневым полом
Идея дизайна: гостиная-столовая среднего размера в стиле неоклассика (современная классика) с коричневыми стенами, темным паркетным полом, стандартным камином, фасадом камина из дерева и коричневым полом
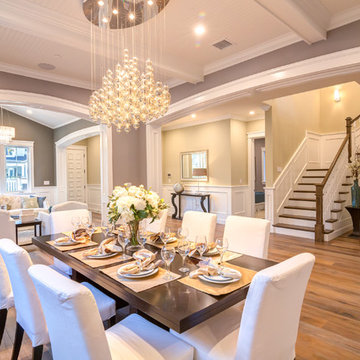
Dining Room of the New house construction in Studio City which included the installation of dining room ceiling, dining room wall painting, dining room flooring and dining room lighting.
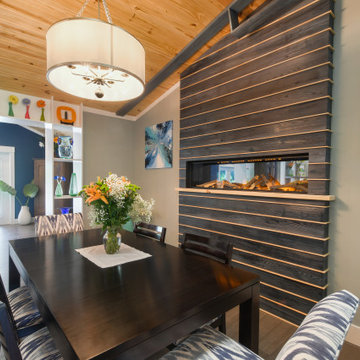
Five foot electric fireplace inset into the wall. Surrounded by textured pine, stained dark blue. Each piece is separated by thin pine molding to tie into the natural wood ceiling.
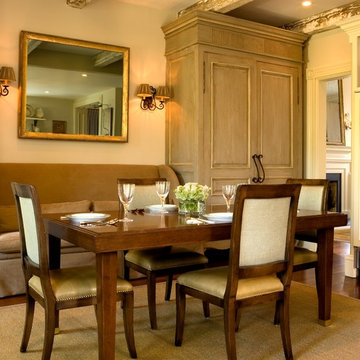
Пример оригинального дизайна: большая отдельная столовая в стиле шебби-шик с белыми стенами, ковровым покрытием, стандартным камином и фасадом камина из дерева
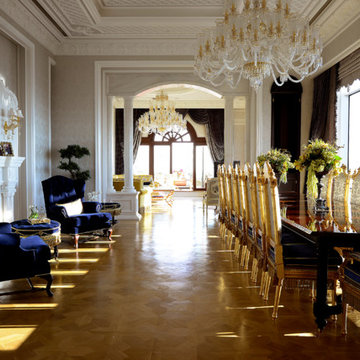
На фото: большая гостиная-столовая в классическом стиле с серыми стенами, паркетным полом среднего тона, стандартным камином и фасадом камина из дерева с
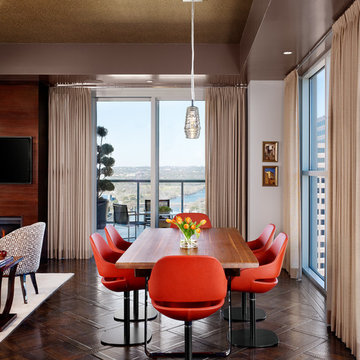
Casey Dunn Photography
Пример оригинального дизайна: гостиная-столовая среднего размера в современном стиле с паркетным полом среднего тона, бежевыми стенами, стандартным камином, фасадом камина из дерева и коричневым полом
Пример оригинального дизайна: гостиная-столовая среднего размера в современном стиле с паркетным полом среднего тона, бежевыми стенами, стандартным камином, фасадом камина из дерева и коричневым полом
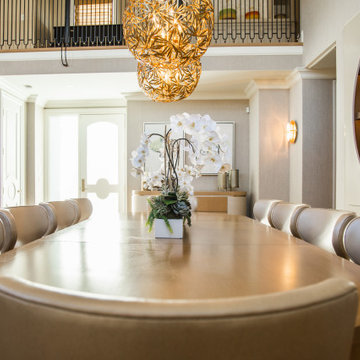
Combined dining room and living room. This home was gutted to the studs and reconstructed. We built a custom fireplace covered in walnut veneer, electric linear fireplace, designed a custom stair railing that was built by Thomas Schwaiger Design. The furniture was all custom, design by Kim Bauer, Bauer Design Group and constructed by various artisans throughout Los Angeles.
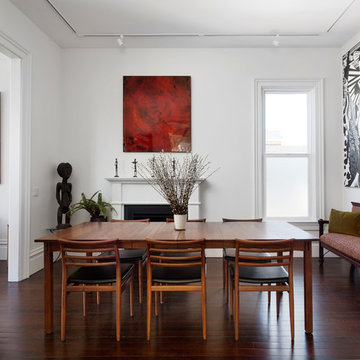
This beautiful 1881 Alameda Victorian cottage, wonderfully embodying the Transitional Gothic-Eastlake era, had most of its original features intact. Our clients, one of whom is a painter, wanted to preserve the beauty of the historic home while modernizing its flow and function.
From several small rooms, we created a bright, open artist’s studio. We dug out the basement for a large workshop, extending a new run of stair in keeping with the existing original staircase. While keeping the bones of the house intact, we combined small spaces into large rooms, closed off doorways that were in awkward places, removed unused chimneys, changed the circulation through the house for ease and good sightlines, and made new high doorways that work gracefully with the eleven foot high ceilings. We removed inconsistent picture railings to give wall space for the clients’ art collection and to enhance the height of the rooms. From a poorly laid out kitchen and adjunct utility rooms, we made a large kitchen and family room with nine-foot-high glass doors to a new large deck. A tall wood screen at one end of the deck, fire pit, and seating give the sense of an outdoor room, overlooking the owners’ intensively planted garden. A previous mismatched addition at the side of the house was removed and a cozy outdoor living space made where morning light is received. The original house was segmented into small spaces; the new open design lends itself to the clients’ lifestyle of entertaining groups of people, working from home, and enjoying indoor-outdoor living.
Photography by Kurt Manley.
https://saikleyarchitects.com/portfolio/artists-victorian/
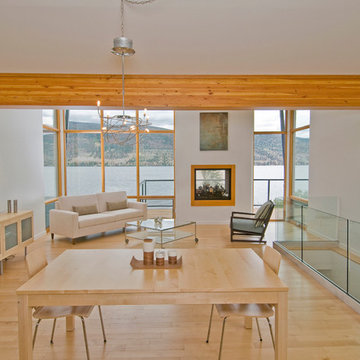
A contemporary home with a roof made up of two offset inverted rectangles that integrate into a single building supported by a solid wood beam. The visual impact is stunning yet the home integrates into the rich, semi-arid grasslands and opens to embrace the inspired views of Nicola Lake! The laminated wood beam is not really supported by the port hole openings, instead it is really part of a solid structural wood support system built up within the building envelope and providing lateral support for the home. The glazed windows extend from the underside of the roof plane down to the floor of the main living area, creating a ‘zero edge’ water view and the L shaped deck does not fully extend along the width of the lake façade so that uninterrupted lake and hillside views can be enjoyed from the interior. Finally lakeside beauty is captured by a window wall where an indoor/outdoor concrete fireplace enhances the views from the interior while creating a warm and welcoming atmosphere deck-side.
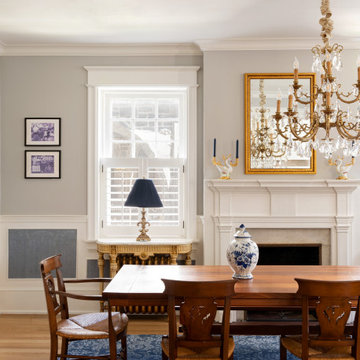
Стильный дизайн: кухня-столовая с серыми стенами, стандартным камином и фасадом камина из дерева - последний тренд
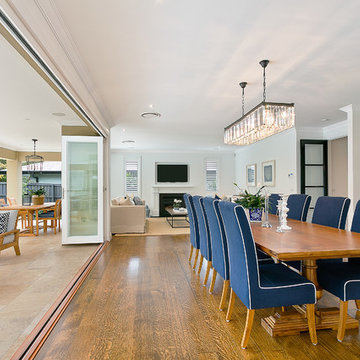
Источник вдохновения для домашнего уюта: большая гостиная-столовая в стиле неоклассика (современная классика) с белыми стенами, паркетным полом среднего тона, стандартным камином и фасадом камина из дерева
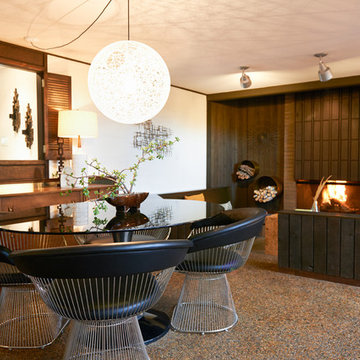
Photographer: Kirsten Hepburn
На фото: большая гостиная-столовая в стиле ретро с белыми стенами, стандартным камином и фасадом камина из дерева с
На фото: большая гостиная-столовая в стиле ретро с белыми стенами, стандартным камином и фасадом камина из дерева с
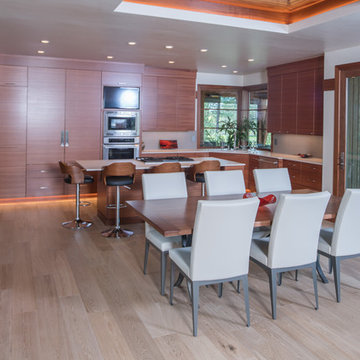
Looking from the home's dining room toward the open kitchen. the double cabinet doors in the kitchen hide a large 'appliance garage' to keep the space clean yet useful when needed. The home's patio is just through the glass doors just off the dining/kitchen area.
Коричневая столовая с фасадом камина из дерева – фото дизайна интерьера
4