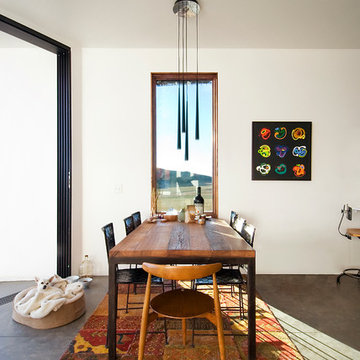Коричневая столовая с бетонным полом – фото дизайна интерьера
Сортировать:
Бюджет
Сортировать:Популярное за сегодня
101 - 120 из 1 376 фото
1 из 3
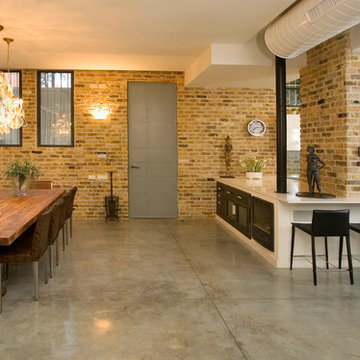
architect : gili reshef gol. art of space :www. artofspace.co.il gili@artofspace.co.il
На фото: столовая в стиле лофт с бетонным полом
На фото: столовая в стиле лофт с бетонным полом
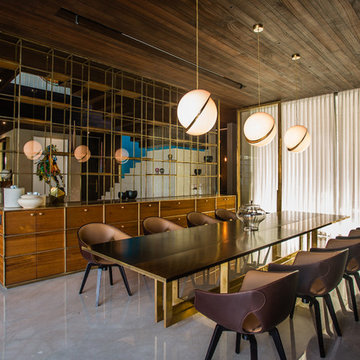
Radhika Pandit
На фото: столовая в современном стиле с бетонным полом и серым полом
На фото: столовая в современном стиле с бетонным полом и серым полом
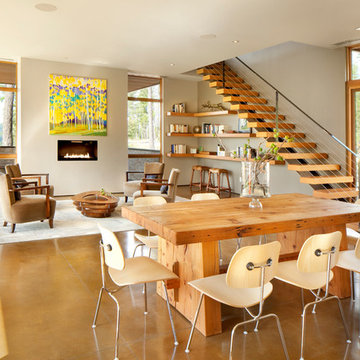
Gibeon Photography
Стильный дизайн: гостиная-столовая в современном стиле с бетонным полом и горизонтальным камином - последний тренд
Стильный дизайн: гостиная-столовая в современном стиле с бетонным полом и горизонтальным камином - последний тренд
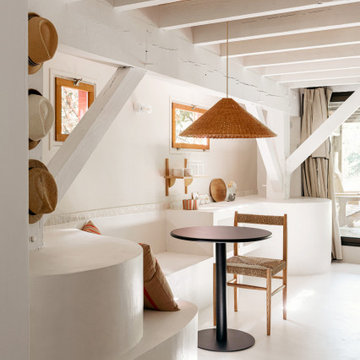
Vue banquette sur mesure en béton ciré.
Projet La Cabane du Lac, Lacanau, par Studio Pépites.
Photographies Lionel Moreau.
Стильный дизайн: столовая в средиземноморском стиле с бетонным полом, белым полом, деревянным потолком и кирпичными стенами - последний тренд
Стильный дизайн: столовая в средиземноморском стиле с бетонным полом, белым полом, деревянным потолком и кирпичными стенами - последний тренд

Perched on a hilltop high in the Myacama mountains is a vineyard property that exists off-the-grid. This peaceful parcel is home to Cornell Vineyards, a winery known for robust cabernets and a casual ‘back to the land’ sensibility. We were tasked with designing a simple refresh of two existing buildings that dually function as a weekend house for the proprietor’s family and a platform to entertain winery guests. We had fun incorporating our client’s Asian art and antiques that are highlighted in both living areas. Paired with a mix of neutral textures and tones we set out to create a casual California style reflective of its surrounding landscape and the winery brand.
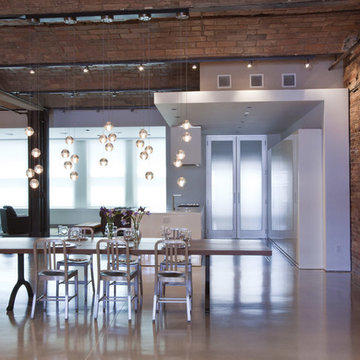
Источник вдохновения для домашнего уюта: гостиная-столовая в стиле лофт с бетонным полом

Formal Dining Room - Remodel
Photo by Robert Hansen
Пример оригинального дизайна: большая отдельная столовая в современном стиле с фасадом камина из бетона, бетонным полом, белыми стенами, стандартным камином и бежевым полом
Пример оригинального дизайна: большая отдельная столовая в современном стиле с фасадом камина из бетона, бетонным полом, белыми стенами, стандартным камином и бежевым полом
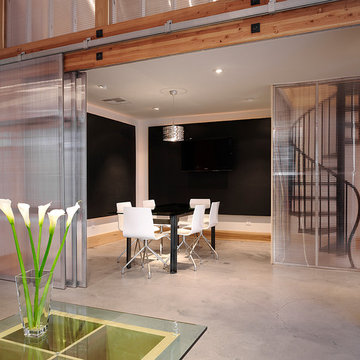
Источник вдохновения для домашнего уюта: столовая в стиле модернизм с бетонным полом
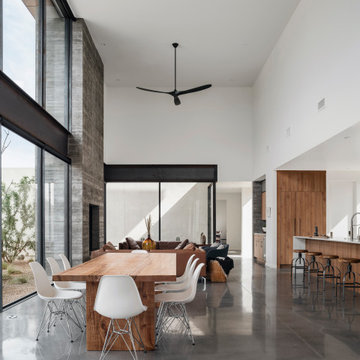
Photo by Roehner + Ryan
Свежая идея для дизайна: столовая в стиле модернизм с бетонным полом и стандартным камином - отличное фото интерьера
Свежая идея для дизайна: столовая в стиле модернизм с бетонным полом и стандартным камином - отличное фото интерьера
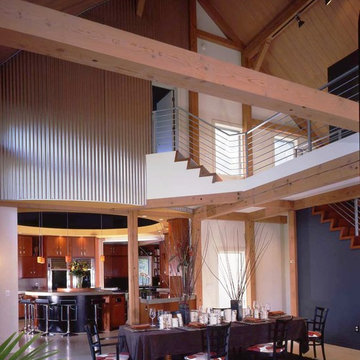
Yankee Barn Homes - The homeowners brought the exterior galvanized corrugated steel into the interior of the contemporary post and beam barn home for a unique effect.
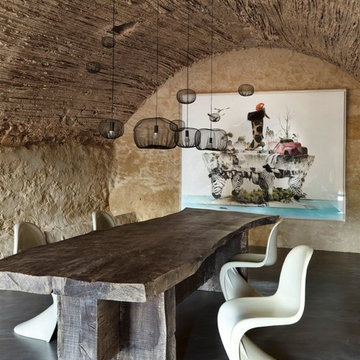
MARK PETERS
На фото: столовая в стиле фьюжн с бежевыми стенами, бетонным полом и серым полом без камина с
На фото: столовая в стиле фьюжн с бежевыми стенами, бетонным полом и серым полом без камина с
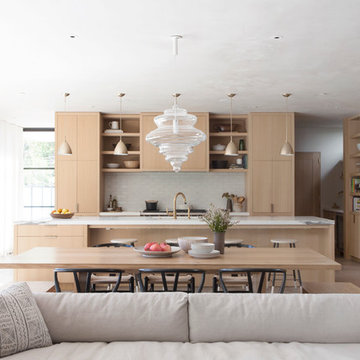
Стильный дизайн: гостиная-столовая в стиле неоклассика (современная классика) с бетонным полом без камина - последний тренд
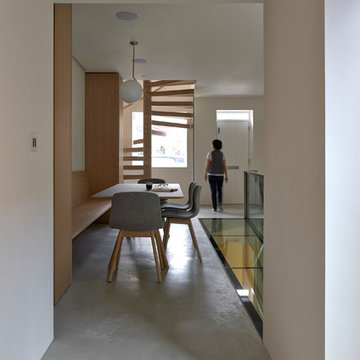
Dining area with glass floor and balustrade to living room below.
Photography: James Brittain
На фото: маленькая гостиная-столовая в современном стиле с белыми стенами и бетонным полом для на участке и в саду
На фото: маленькая гостиная-столовая в современном стиле с белыми стенами и бетонным полом для на участке и в саду
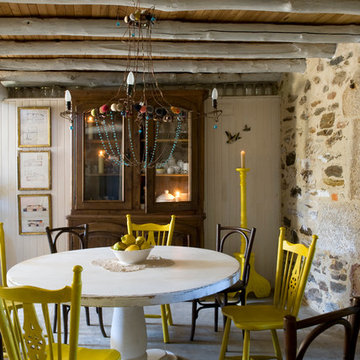
Пример оригинального дизайна: отдельная столовая среднего размера в стиле кантри с бежевыми стенами и бетонным полом без камина
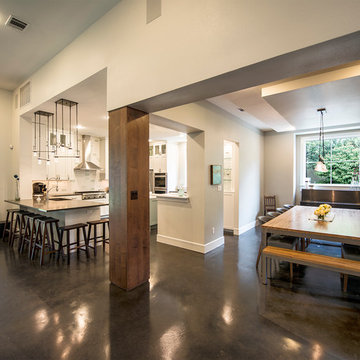
Идея дизайна: маленькая столовая в стиле неоклассика (современная классика) с белыми стенами и бетонным полом для на участке и в саду
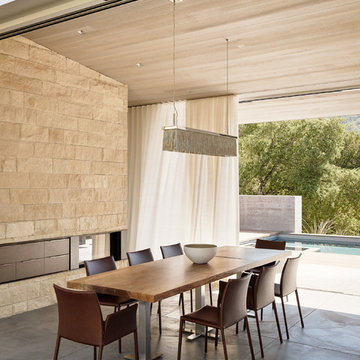
Joe Fletcher
Atop a ridge in the Santa Lucia mountains of Carmel, California, an oak tree stands elevated above the fog and wrapped at its base in this ranch retreat. The weekend home’s design grew around the 100-year-old Valley Oak to form a horseshoe-shaped house that gathers ridgeline views of Oak, Madrone, and Redwood groves at its exterior and nestles around the tree at its center. The home’s orientation offers both the shade of the oak canopy in the courtyard and the sun flowing into the great room at the house’s rear façades.
This modern take on a traditional ranch home offers contemporary materials and landscaping to a classic typology. From the main entry in the courtyard, one enters the home’s great room and immediately experiences the dramatic westward views across the 70 foot pool at the house’s rear. In this expansive public area, programmatic needs flow and connect - from the kitchen, whose windows face the courtyard, to the dining room, whose doors slide seamlessly into walls to create an outdoor dining pavilion. The primary circulation axes flank the internal courtyard, anchoring the house to its site and heightening the sense of scale by extending views outward at each of the corridor’s ends. Guest suites, complete with private kitchen and living room, and the garage are housed in auxiliary wings connected to the main house by covered walkways.
Building materials including pre-weathered corrugated steel cladding, buff limestone walls, and large aluminum apertures, and the interior palette of cedar-clad ceilings, oil-rubbed steel, and exposed concrete floors soften the modern aesthetics into a refined but rugged ranch home.
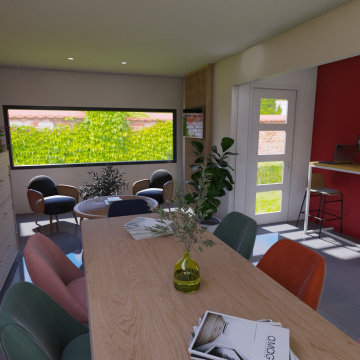
Aménagement , décoration et agencement d'un espace de co-working dans une agence immobilière.
Ici, c'est une photo rendu réaliste de ce que sera l'espace de travail commun à l'équipe de commerciaux. Cette photo est la suite du projet 3D afin que les clients puissent se projeter.
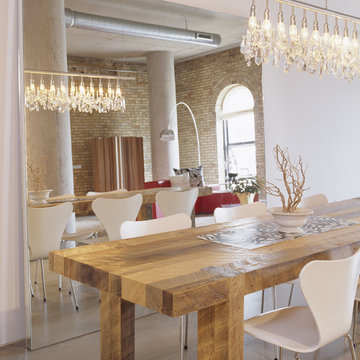
Featured in MSP Magazine
All furnishings are available through Lucy Interior Design.
www.lucyinteriordesign.com - 612.339.2225
Interior Designer: Lucy Interior Design
Photographer: Ken Gutmaker
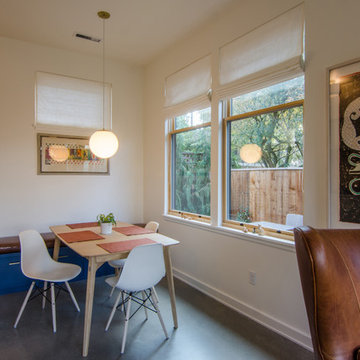
Photo by Polyphon Architecture
Идея дизайна: маленькая гостиная-столовая в скандинавском стиле с белыми стенами, бетонным полом и серым полом без камина для на участке и в саду
Идея дизайна: маленькая гостиная-столовая в скандинавском стиле с белыми стенами, бетонным полом и серым полом без камина для на участке и в саду
Коричневая столовая с бетонным полом – фото дизайна интерьера
6
