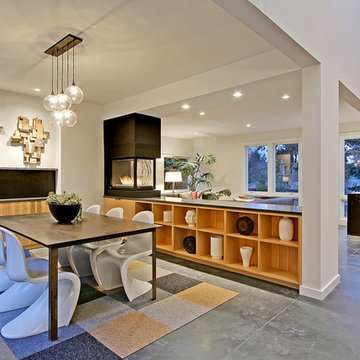Коричневая столовая с бетонным полом – фото дизайна интерьера
Сортировать:
Бюджет
Сортировать:Популярное за сегодня
81 - 100 из 1 376 фото
1 из 3

A beautiful dining and kitchen open to the yard and pool in this midcentury modern gem by Kennedy Cole Interior Design.
На фото: кухня-столовая среднего размера в стиле ретро с белыми стенами, бетонным полом, угловым камином, фасадом камина из кирпича, серым полом и балками на потолке с
На фото: кухня-столовая среднего размера в стиле ретро с белыми стенами, бетонным полом, угловым камином, фасадом камина из кирпича, серым полом и балками на потолке с
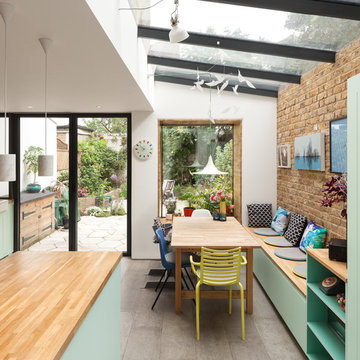
Peter Landers
Источник вдохновения для домашнего уюта: кухня-столовая среднего размера в стиле фьюжн с бетонным полом и серым полом
Источник вдохновения для домашнего уюта: кухня-столовая среднего размера в стиле фьюжн с бетонным полом и серым полом
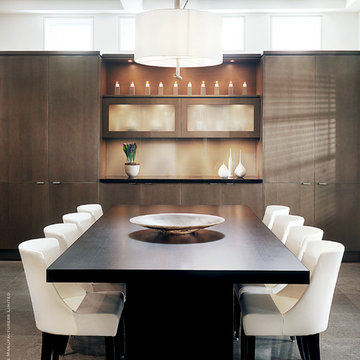
Источник вдохновения для домашнего уюта: большая гостиная-столовая в стиле модернизм с белыми стенами и бетонным полом без камина
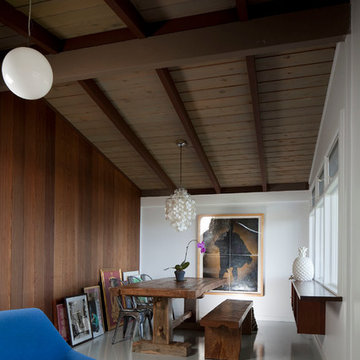
Olivier Koenig
Стильный дизайн: гостиная-столовая среднего размера в стиле ретро с коричневыми стенами и бетонным полом без камина - последний тренд
Стильный дизайн: гостиная-столовая среднего размера в стиле ретро с коричневыми стенами и бетонным полом без камина - последний тренд

Tricia Shay Photography
Идея дизайна: гостиная-столовая среднего размера в современном стиле с двусторонним камином, белыми стенами, бетонным полом и коричневым полом
Идея дизайна: гостиная-столовая среднего размера в современном стиле с двусторонним камином, белыми стенами, бетонным полом и коричневым полом
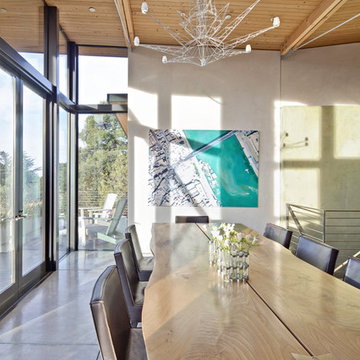
Свежая идея для дизайна: гостиная-столовая среднего размера в морском стиле с бетонным полом и белыми стенами без камина - отличное фото интерьера
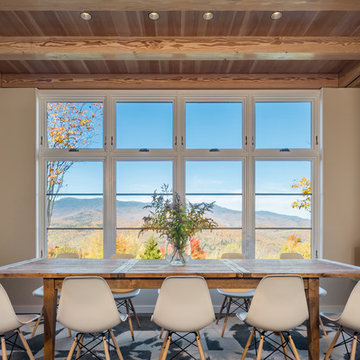
Anton Grassl
Источник вдохновения для домашнего уюта: столовая среднего размера в стиле кантри с белыми стенами, бетонным полом и серым полом
Источник вдохновения для домашнего уюта: столовая среднего размера в стиле кантри с белыми стенами, бетонным полом и серым полом
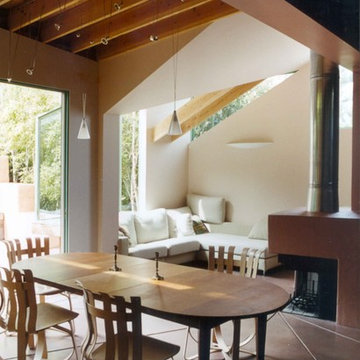
The dining room feels both inside a high ceilinged space, yet curiously also a pavilion out in a garden.
Идея дизайна: гостиная-столовая в современном стиле с бетонным полом
Идея дизайна: гостиная-столовая в современном стиле с бетонным полом
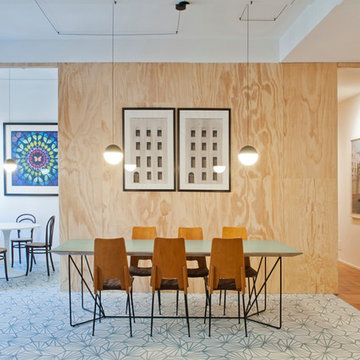
Le nuove pareti divisorie interne, chiudono plasticamente gli spazi e sono realizzate in pannelli di multistrato di legno, per differenziarsi dall'esistente. Le interruzioni materiche la colonna riflettente, la quinta in legno e l’innesto di cementine, determinano il soggiorno, dividono lo spazio in luoghi di passaggio, di convivialità e di osservazione.
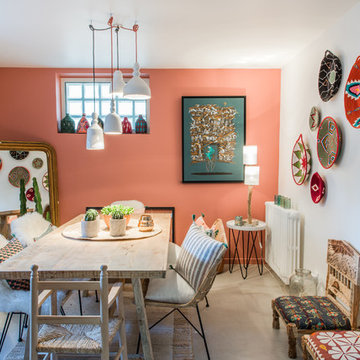
Jours & Nuits © 2017 Houzz
Пример оригинального дизайна: столовая в стиле фьюжн с красными стенами, бетонным полом и серым полом
Пример оригинального дизайна: столовая в стиле фьюжн с красными стенами, бетонным полом и серым полом
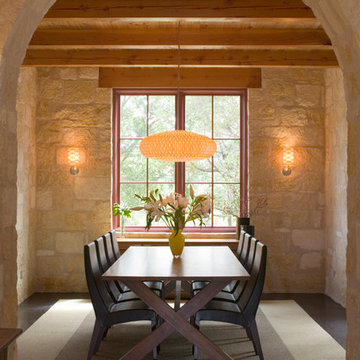
Источник вдохновения для домашнего уюта: отдельная столовая среднего размера в средиземноморском стиле с бежевыми стенами и бетонным полом

A black walnut dining table, suspended on a steel cantilever base, which is mounted directly into the cement floor. We'd like to thank Yumi Kagamihara, interior designer, who invited us to collaborate on this stunning home project. Slab Art Studios designed the walnut table top; the homeowner designed the base. We're delighted to see the final piece in its beautiful home setting.
This black walnut slab holds a more organic statement than most. Unlike most dining-table slabs, we did not flatten it completely to accommodate traditional dining. Rather, we left some of the subtle curves and undulations garnered from three years of air- and kiln-drying. Then we smoothed it out just enough to provide an inviting, usable surface.
9' x 44" x 3"
Photo: Yum Kagamihara

Пример оригинального дизайна: большая отдельная столовая в современном стиле с белыми стенами, горизонтальным камином, фасадом камина из дерева, бежевым полом и бетонным полом

Open concept dining area! The hanging fire place makes the space feel cozy and inviting but still keeping with the clean lines!
На фото: гостиная-столовая в современном стиле с серыми стенами, бетонным полом и подвесным камином с
На фото: гостиная-столовая в современном стиле с серыми стенами, бетонным полом и подвесным камином с
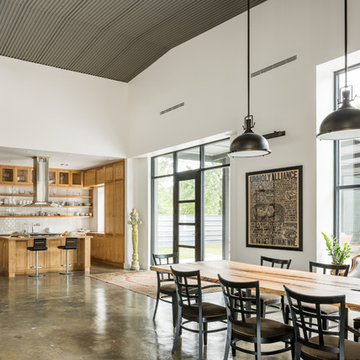
This project encompasses the renovation of two aging metal warehouses located on an acre just North of the 610 loop. The larger warehouse, previously an auto body shop, measures 6000 square feet and will contain a residence, art studio, and garage. A light well puncturing the middle of the main residence brightens the core of the deep building. The over-sized roof opening washes light down three masonry walls that define the light well and divide the public and private realms of the residence. The interior of the light well is conceived as a serene place of reflection while providing ample natural light into the Master Bedroom. Large windows infill the previous garage door openings and are shaded by a generous steel canopy as well as a new evergreen tree court to the west. Adjacent, a 1200 sf building is reconfigured for a guest or visiting artist residence and studio with a shared outdoor patio for entertaining. Photo by Peter Molick, Art by Karin Broker

Источник вдохновения для домашнего уюта: большая гостиная-столовая в современном стиле с белыми стенами, горизонтальным камином и бетонным полом

Alain Jaramillo and Peter Twohy
home all summer long
Источник вдохновения для домашнего уюта: кухня-столовая среднего размера в современном стиле с желтыми стенами, бетонным полом, двусторонним камином, фасадом камина из плитки и разноцветным полом
Источник вдохновения для домашнего уюта: кухня-столовая среднего размера в современном стиле с желтыми стенами, бетонным полом, двусторонним камином, фасадом камина из плитки и разноцветным полом
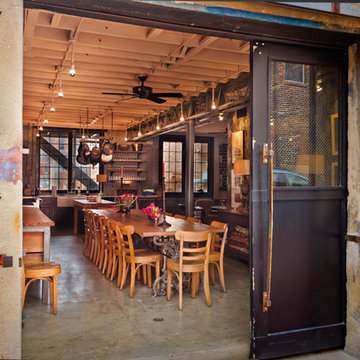
Bennett Frank McCarthy Architects, Inc.
Пример оригинального дизайна: столовая в стиле лофт с бетонным полом
Пример оригинального дизайна: столовая в стиле лофт с бетонным полом
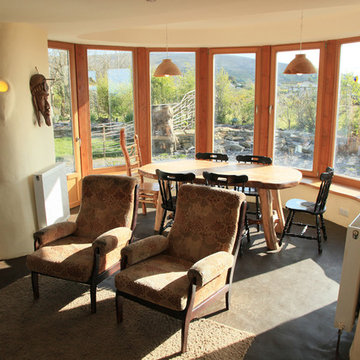
The house is designed on the principle of passive solar gain. The large windows in the dining area maximise the light entering the room. The free heat is stored in the thermally massive mud walls and floor. Yes, the floor is earth too, sealed with layer upon layer of boiled linseed oil. The wall lights are moulded directly out of the mud walls.
Photo: Steve Rogers
Коричневая столовая с бетонным полом – фото дизайна интерьера
5
