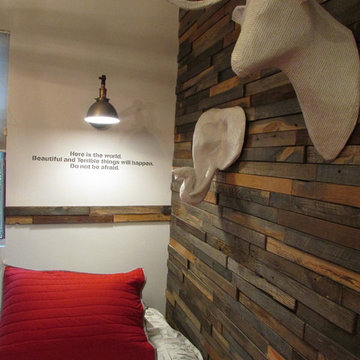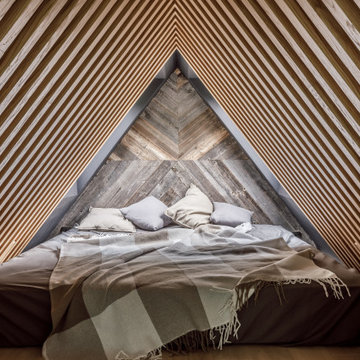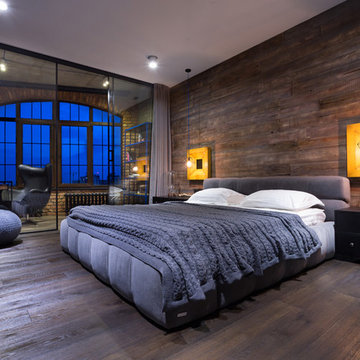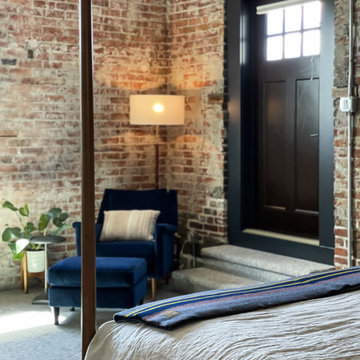Коричневая спальня в стиле лофт – фото дизайна интерьера
Сортировать:
Бюджет
Сортировать:Популярное за сегодня
41 - 60 из 2 650 фото
1 из 3
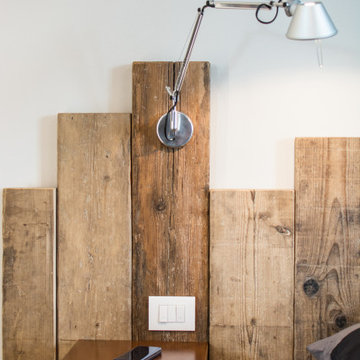
Il pilastro a vista in cemento armato è stato affiancato da una strip led che si erge da pavimento a soffitto.
La testata del letto padronale è stata realizzata con assi di recupero in legno di rovere. I comodini sopsesi sono in corten. Un bellissimo armadio di ampiezza considerevole realizzato su progetto, con quattro ante scorrevoli in lamiera forata di ferro grezzo. Pavimento in resina autolivellante ultratop mapei Pareti, radiatore e battiscopa tinteggiati con Kerakoll Design
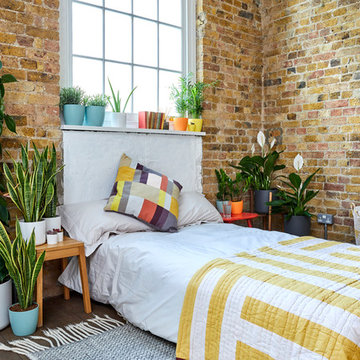
Стильный дизайн: спальня в стиле лофт с темным паркетным полом и коричневым полом - последний тренд
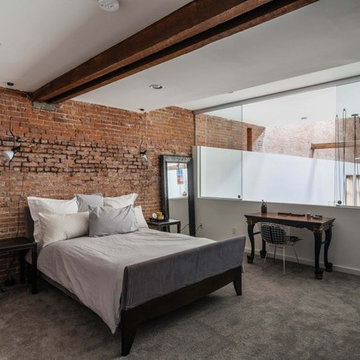
Located in an 1890 Wells Fargo stable and warehouse in the Hamilton Park historic district, this intervention focused on creating a personal, comfortable home in an unusually tall loft space. The living room features 45’ high ceilings. The mezzanine level was conceived as a porous, space-making element that allowed pockets of closed storage, open display, and living space to emerge from pushing and pulling the floor plane.
The newly cantilevered mezzanine breaks up the immense height of the loft and creates a new TV nook and work space. An updated master suite and kitchen streamline the core functions of this loft while the addition of a new window adds much needed daylight to the space. Photo by Nick Glimenakis.
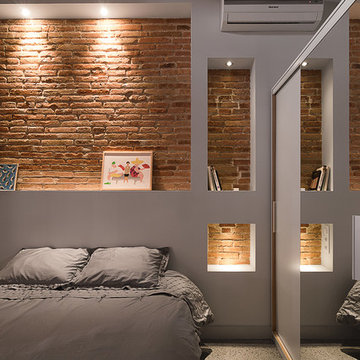
Foto: David Benito Cortázar
@FFWD Arquitectes
На фото: хозяйская спальня среднего размера в стиле лофт с разноцветными стенами и серым полом без камина
На фото: хозяйская спальня среднего размера в стиле лофт с разноцветными стенами и серым полом без камина
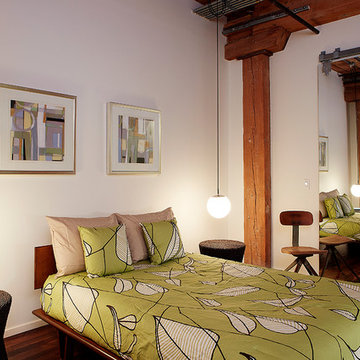
Architectural Plan, Remodel and Execution by Torrence Architects, all photos by Melissa Castro
Свежая идея для дизайна: хозяйская спальня в стиле лофт с белыми стенами и темным паркетным полом без камина - отличное фото интерьера
Свежая идея для дизайна: хозяйская спальня в стиле лофт с белыми стенами и темным паркетным полом без камина - отличное фото интерьера
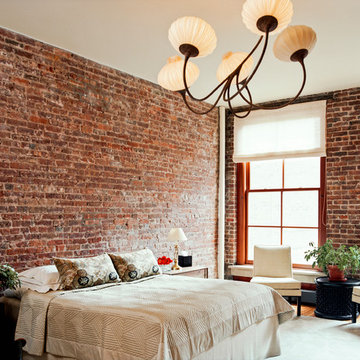
photo by Peter Murdock
Пример оригинального дизайна: большая хозяйская спальня в стиле лофт с светлым паркетным полом и красными стенами
Пример оригинального дизайна: большая хозяйская спальня в стиле лофт с светлым паркетным полом и красными стенами
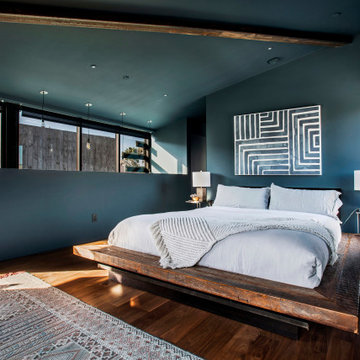
Свежая идея для дизайна: гостевая спальня среднего размера, (комната для гостей) в стиле лофт с синими стенами, паркетным полом среднего тона, коричневым полом и балками на потолке без камина - отличное фото интерьера
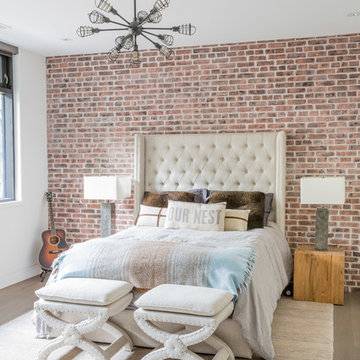
Jason Hartog Photography
Стильный дизайн: большая гостевая спальня (комната для гостей) в стиле лофт с белыми стенами и светлым паркетным полом - последний тренд
Стильный дизайн: большая гостевая спальня (комната для гостей) в стиле лофт с белыми стенами и светлым паркетным полом - последний тренд
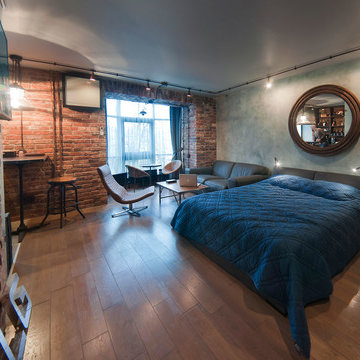
Стильный дизайн: маленькая спальня в стиле лофт с кроватью в нише для на участке и в саду - последний тренд
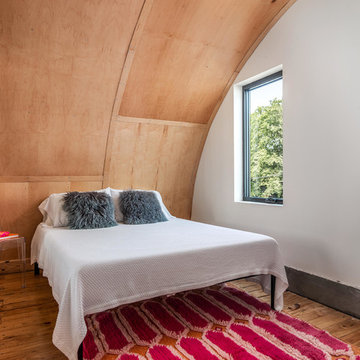
Custom Quonset Huts become artist live/work spaces, aesthetically and functionally bridging a border between industrial and residential zoning in a historic neighborhood. The open space on the main floor is designed to be flexible for artists to pursue their creative path. Upstairs, a living space helps to make creative pursuits in an expensive city more attainable.
The two-story buildings were custom-engineered to achieve the height required for the second floor. End walls utilized a combination of traditional stick framing with autoclaved aerated concrete with a stucco finish. Steel doors were custom-built in-house.
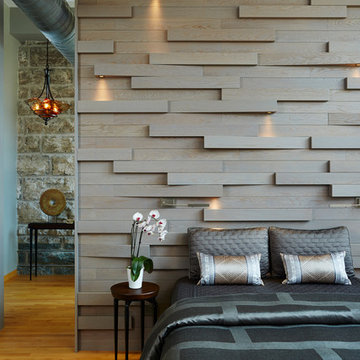
Open format loft living, a view through the bedroom.
Alyssa Lee Photography
Источник вдохновения для домашнего уюта: маленькая хозяйская спальня в стиле лофт с коричневыми стенами и паркетным полом среднего тона для на участке и в саду
Источник вдохновения для домашнего уюта: маленькая хозяйская спальня в стиле лофт с коричневыми стенами и паркетным полом среднего тона для на участке и в саду
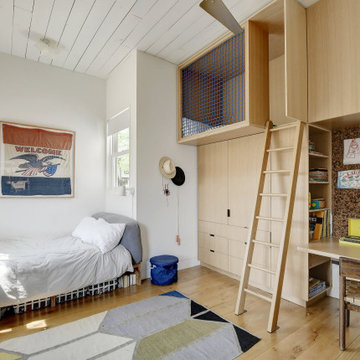
Источник вдохновения для домашнего уюта: спальня на мансарде в стиле лофт с белыми стенами, светлым паркетным полом, бежевым полом и потолком из вагонки
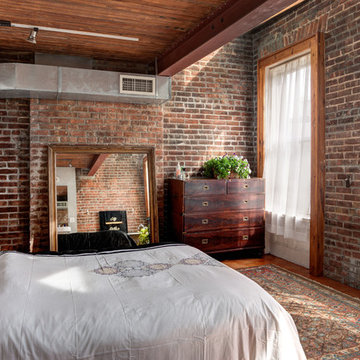
Adding a penthouse perch to this 1899 row house with a harbor view demanded unusual tactics. To circumvent municipal limitations on floor area, a section of floor was removed from one level and “transferred” to the roof as a new studio space. To comply with local height limitations, an innovative structure of solid wood studs was deployed to reduce floor and ceiling thicknesses to the bare minimum. Aside from creating the desired rooftop refuge, these gymnastics also created a dynamic cascade of interior living spaces for an urban designer and his family. Photos by Bruce Buck
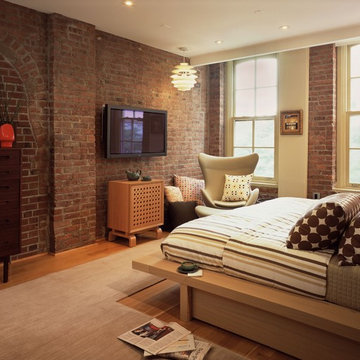
Стильный дизайн: спальня на мансарде в стиле лофт с бежевыми стенами и паркетным полом среднего тона - последний тренд
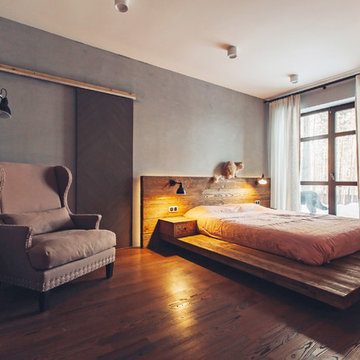
Слепцов Денис
Идея дизайна: хозяйская спальня среднего размера в стиле лофт с серыми стенами, темным паркетным полом и коричневым полом без камина
Идея дизайна: хозяйская спальня среднего размера в стиле лофт с серыми стенами, темным паркетным полом и коричневым полом без камина
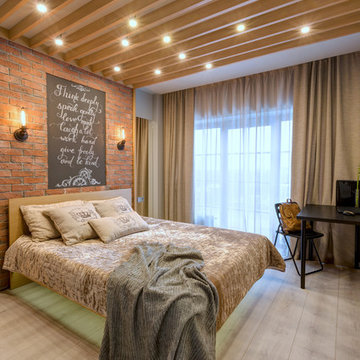
Давлетбердин Руслан
Стильный дизайн: хозяйская спальня в стиле лофт с светлым паркетным полом и бежевым полом - последний тренд
Стильный дизайн: хозяйская спальня в стиле лофт с светлым паркетным полом и бежевым полом - последний тренд
Коричневая спальня в стиле лофт – фото дизайна интерьера
3
